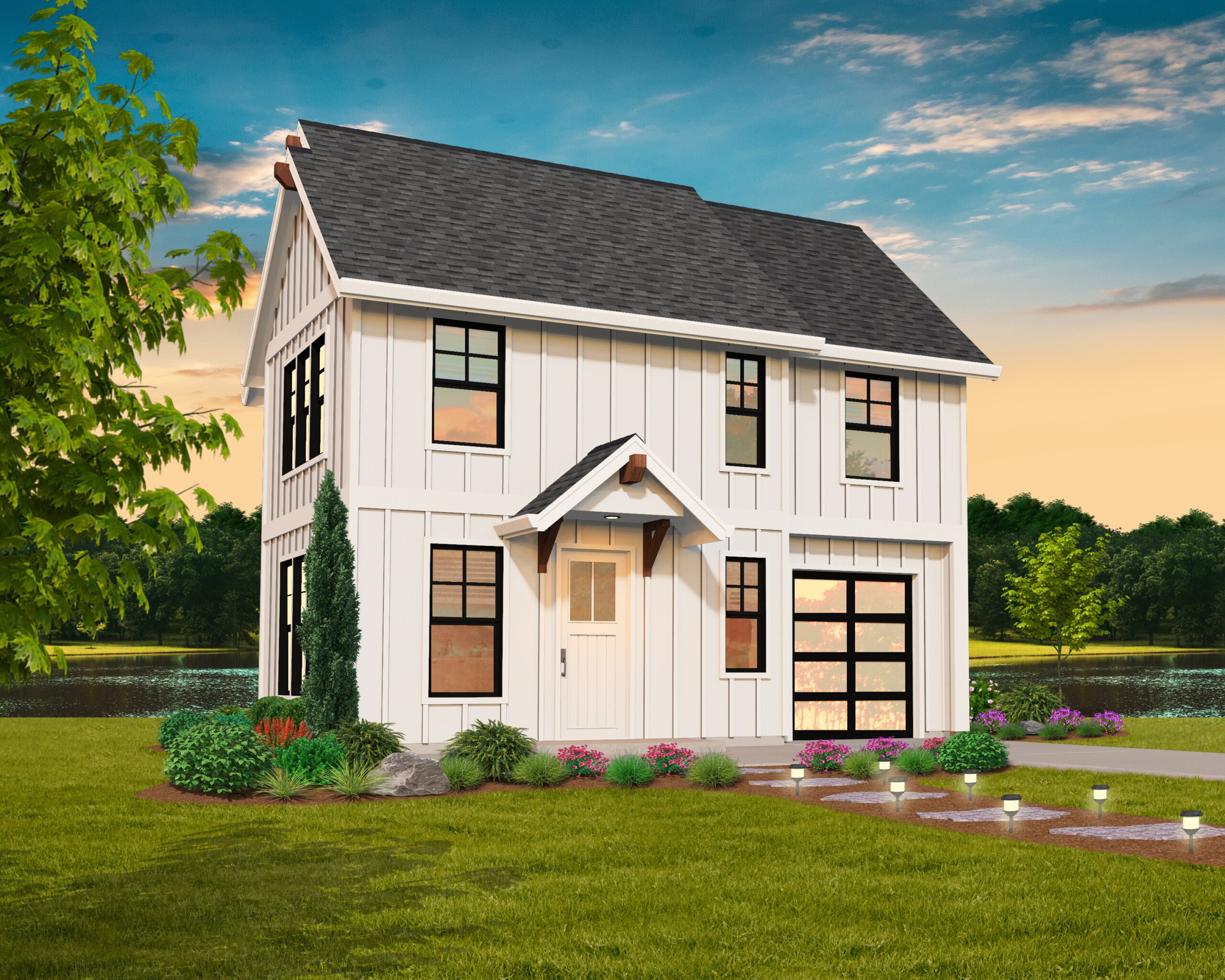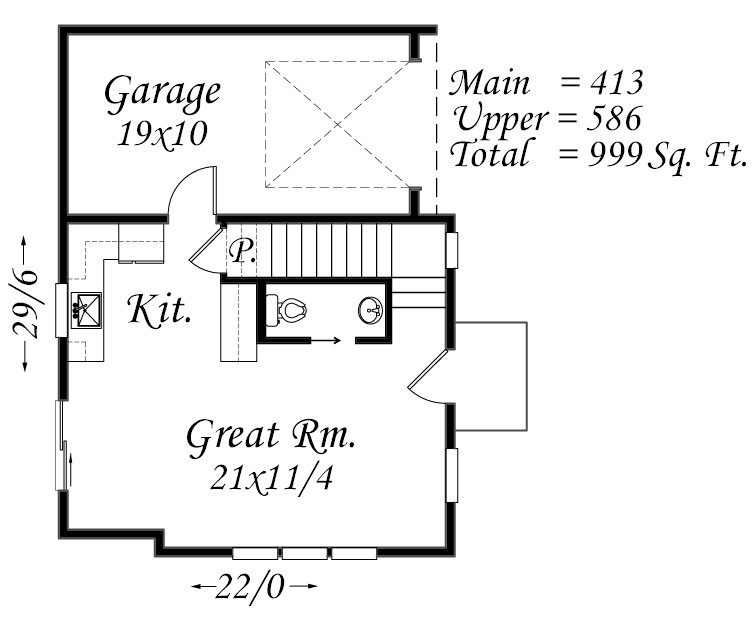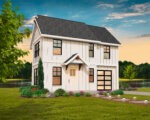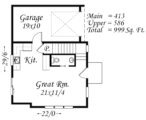Blue Bird – Rustic Country 2 Story Farmhouse plan – MF-999
MF-999
COUNTRY RUSTIC AFFORDABLE FARM HOUSE PLAN
Viola! A Country Rustic Farm House Plan that is small and affordable! Many uses are possible with this flexible house plan. Build it as your primary residence and save ! Put it in as an ADU expanding your families Compound or build it as a long term or short term rental home.
Discover a main floor with an open concept living arrangement that it tried and true with a kitchen at the back , a pantry under the stair, and a convenient half bath on this floor. The single car garage is attractively tucked in behind the upper floor. Upstairs are two very nice bedrooms, one with a walk-in closet and one with almost 12 feet of linear closet space. The bathroom up here has a shared toilet and tub/shower along with separate vanities. Laundry Room space is tucked in behind the Primary bedroom suite and is a full sized room with cabinets above the Washer and Dryer. You will find unbelievably economy of construction in this very flexible and affordable Country Rustic Farm House plan. As an added benefit this small house plan can be tucked in on many previously zoned “single family” lots as a family home expansion, rental space or even as a home live-work casita.
Stake your claim to your new homestead and start with this affordable and cute Country Rustic Farm House Plan with everything you need to be tucked away and comfortable in just under 1000 sq. feet. Also be sure and check out the other small homes designs in our House Plan Collection.
Venturing into the world of home design? Dive into our expansive collection of house plans, where style seamlessly blends with functionality. If you’re enthusiastic about customizing your living space, every one of our house plans invites your unique input. Feel free to connect with us, and together, we’ll reshape designs to mirror your distinct vision. Join us on this exciting journey as we breathe life into your vision.
House Plan Features
- 2 Bedroom Home Plan
- Affordable construction.
- Compact Footprint
- elegant exterior
- One Car Garage House Plan
- Open Floor plan with generous rooms
- Two Bathroom House Design
- Two Story Home Design














Reviews
There are no reviews yet.