The Warrington
M-2565W
Traditional, Craftsman, and Country Styles, the Warrington is a house plan for the way we live today. Three Master Suites comprise the bedroom arrangements, with a generous and flexible Music Room on the main floor with a walk in closet. A home office is tucked behind the stairway magnifying the flexibility of this special home design. The two-story foyer and Great Room add considerable volume and drama to this efficient yet, exciting design. The music room also has a big two-story center dormer, flooding the space with light. If you have need for multiple master suites, this plan could fit the bill.
House Plan Features
- Bonus Room
- Great Room Design
- Multiple Master Suites
- Two Car Garage House Design
- Two Story House Plan
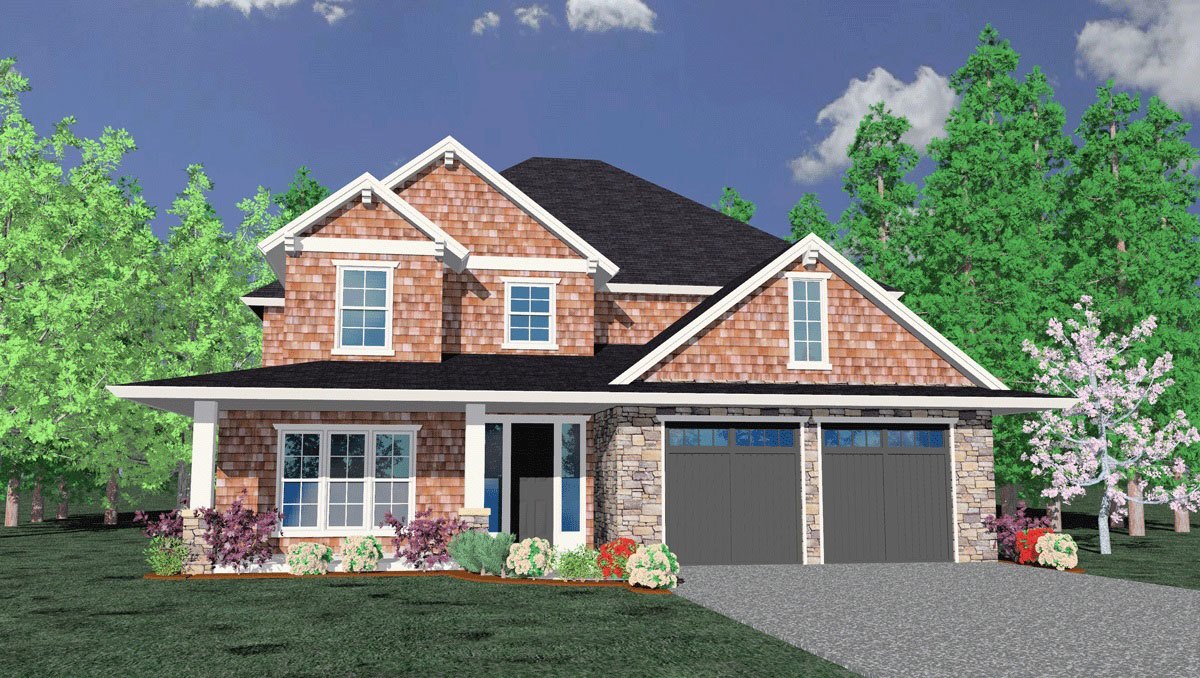











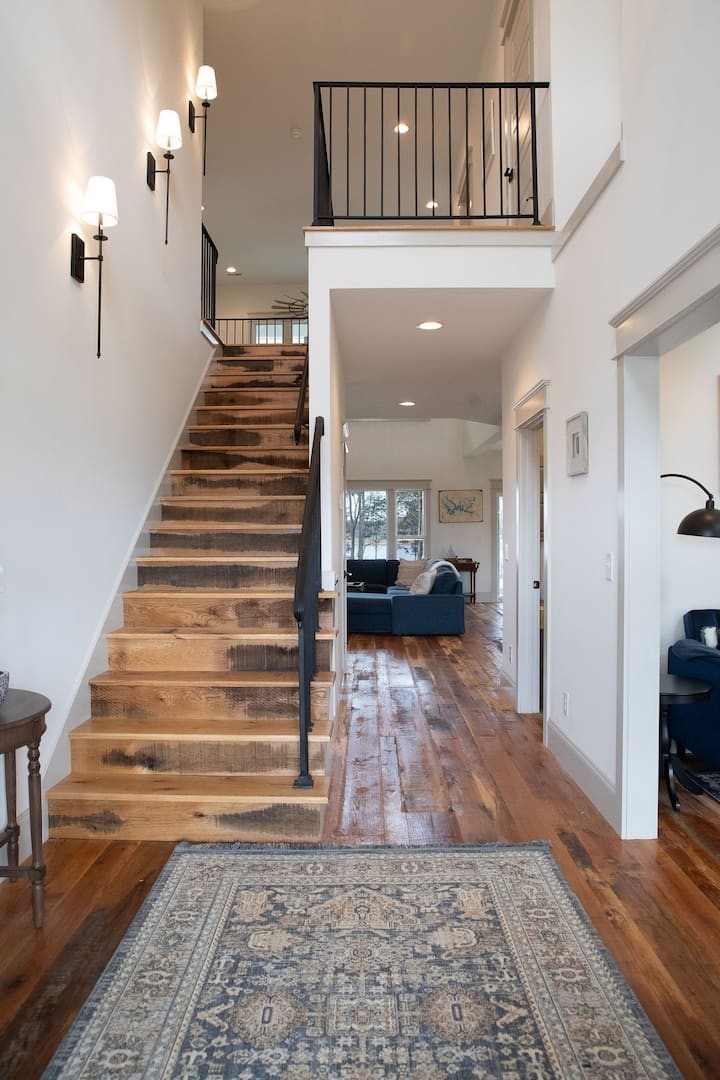



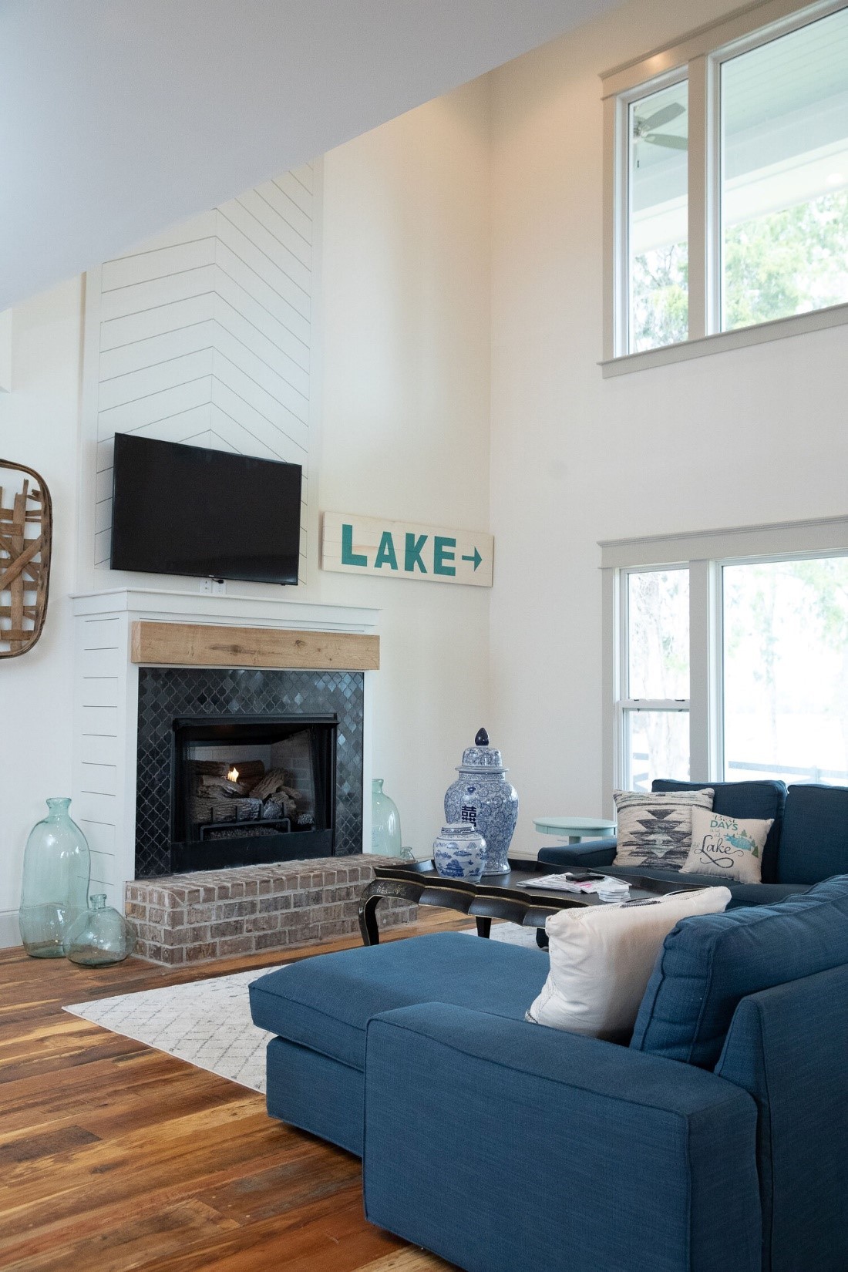
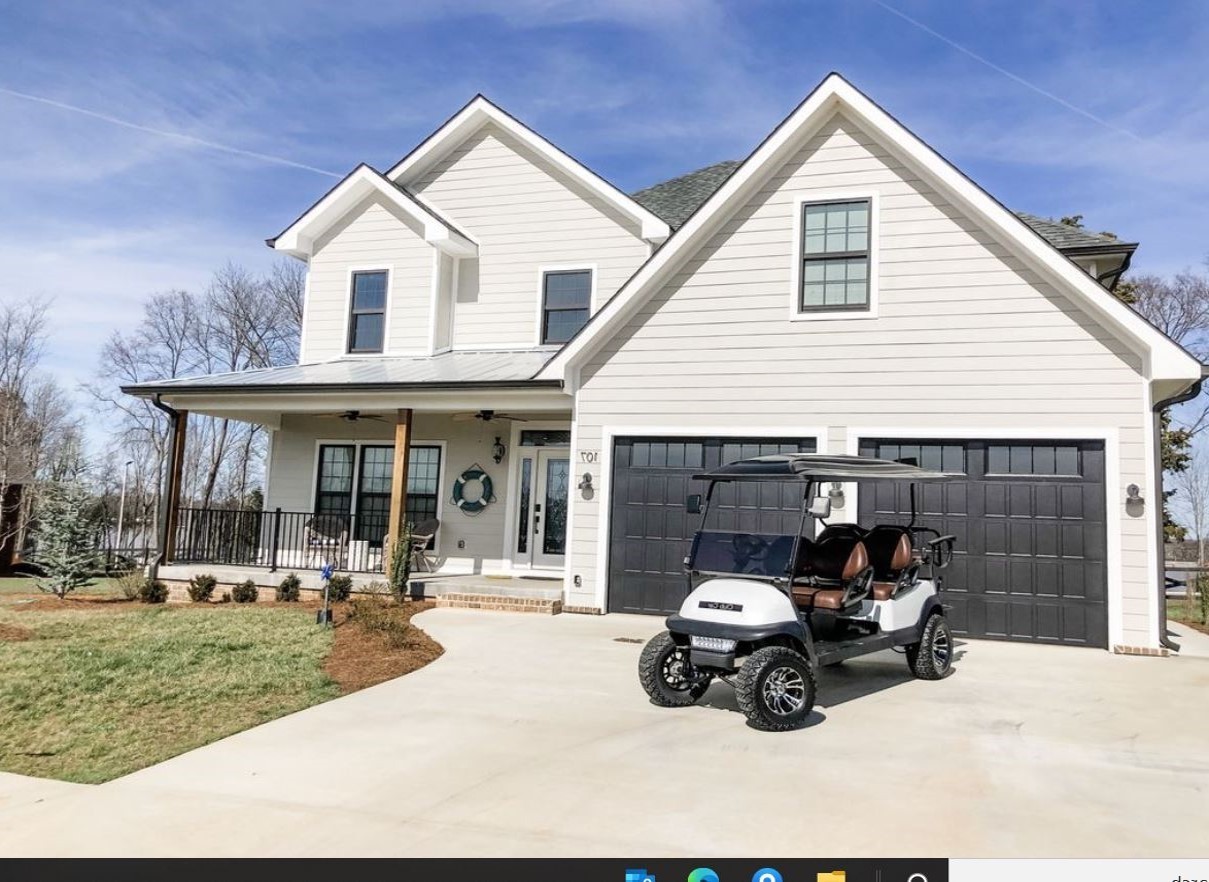


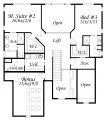
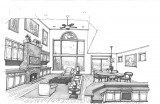


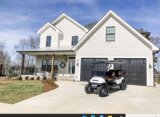

Reviews
There are no reviews yet.