Madison
M-2790-CKW
Modern Industrial Skinny House Plan
Modern industrial shed roof style skinny house plan with vertical integration. This simple and exciting design offers an amazing completely open main floor plan with private powder room and den. The main floor of this skinny house plan features spacious living and dining rooms right off the entry foyer. Adjacent to the dining room is the gourmet island kitchen with attached dining nook and outdoor covered deck.
Upstairs is a luxury vaulted Master suite with copious natural light, a yoga space and extravagant walk in closet. The master bath features a standalone soaking tub with separate shower, double sinks and a beautiful barn door. Also upstairs are two additional bedrooms, a full bath and utility room.
Downstairs is a huge game room with over sized garage and a half bath. Beautiful charcoal brick along with chocolate brown siding and cream stucco accents blend with the cedar eaves and glass industrial garage and front door. This beautifully crafted home design offers luxurious living at only 23 feet wide, making this City of Portland ready!
Our wide array of customizable house plans collection blends sophistication with utility. Use our contact page to personalize them, ensuring they match your preferences. Together, we’ll design your ideal living space.
House Plan Features
- 1.5 Car Garage Home Design
- 3.5 Bathroom House Design
- Bonus Room
- Game Room
- Gourmet island kitchen
- Great Room design..
- Luxurious Master Suite
- Stunning exterior
- Three Bedroom Home Plan
- Three Story House Plan



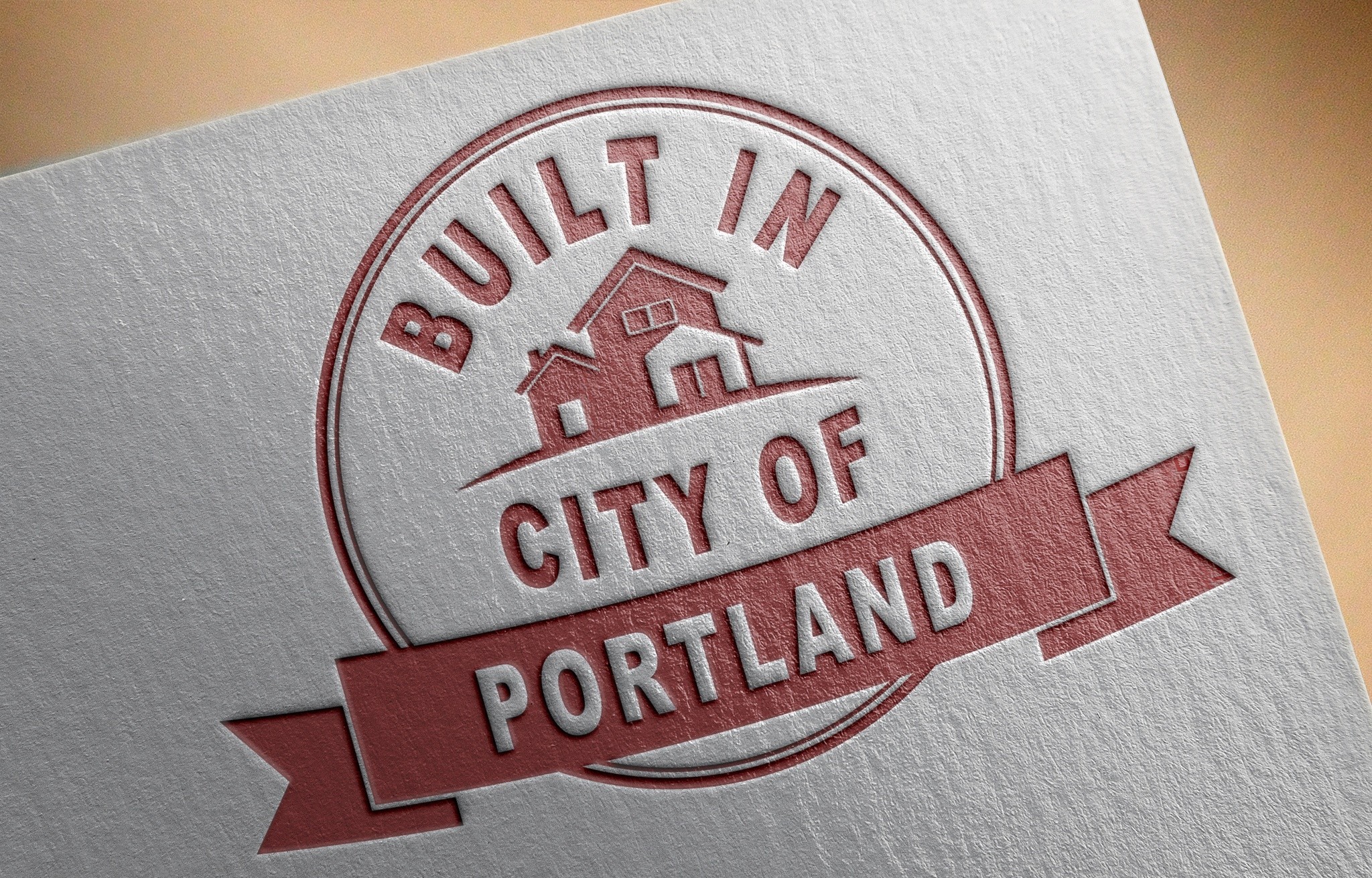


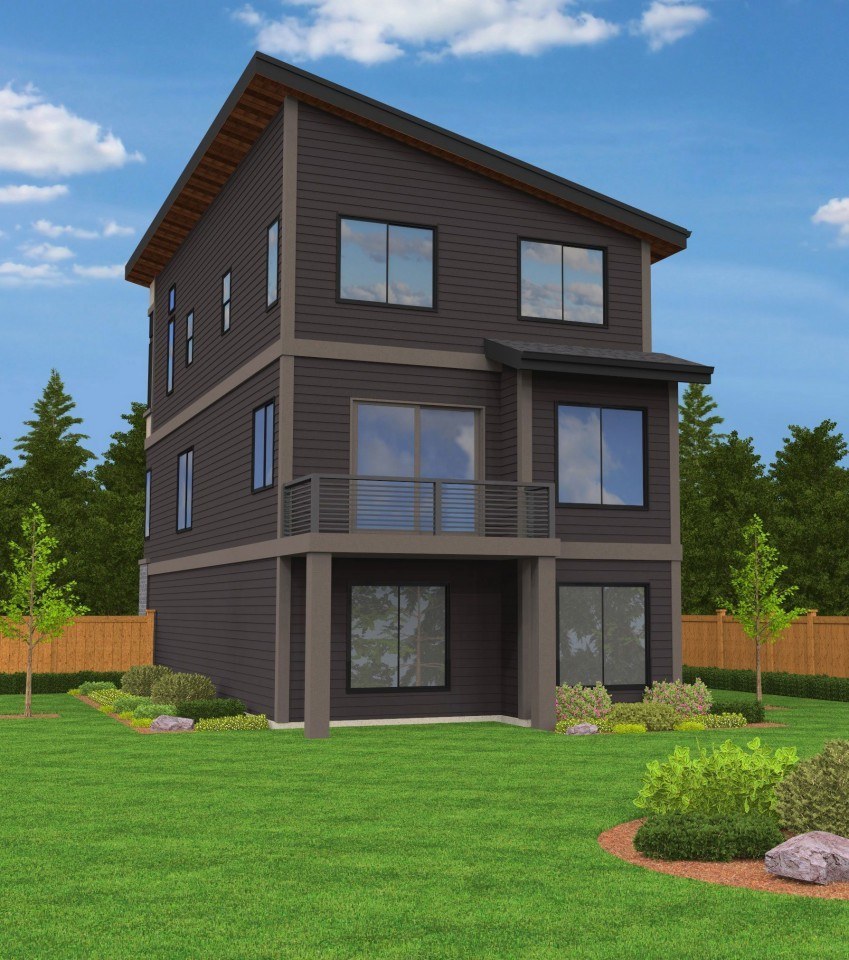





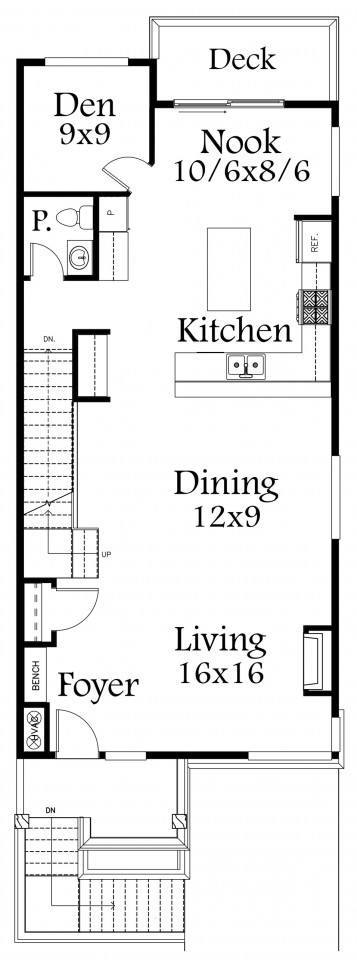




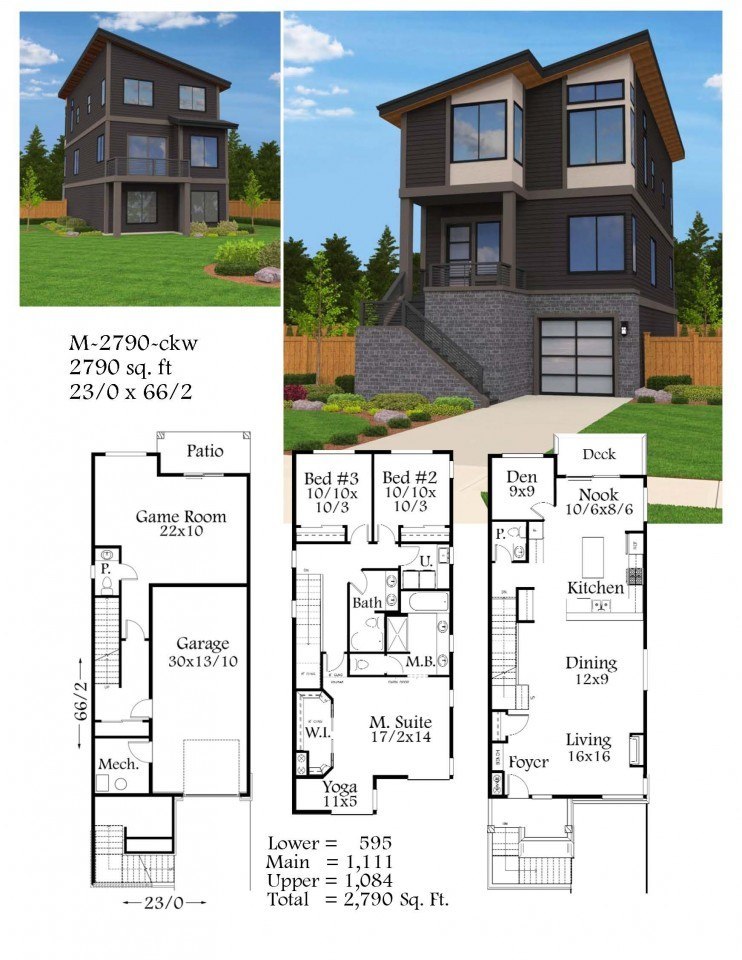
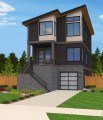

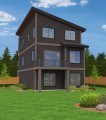



Reviews
There are no reviews yet.