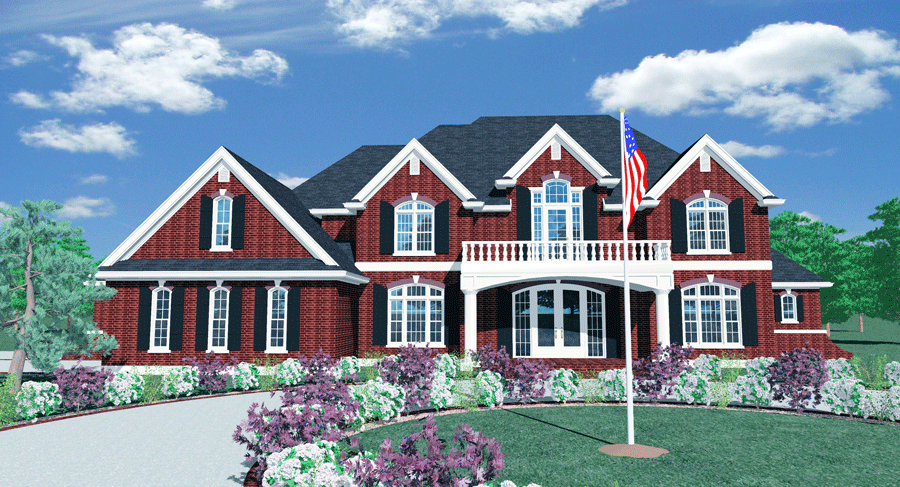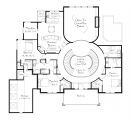House Plan of the Week #6 (M-5967)

This magnificent home was created for the Street of Dreams in Portland, Oregon. From the moment you step inside this spectacular home your breath will be taken away by the spacious elegance of the double curved grand stairway and foyer. The great room (complete with two story waterfall above the fireplace) is adjacent to the true gourmet kitchen and nook. Outside of the home is a one of a kind, fully furnished outdoor kitchen and eating area complete with masonry fireplace. The master suite is adjacent to the library and den of the floor plan. The formal dining room is comfortable and elegant with beamed ceiling and wine storage room. This unique home plan presents a combination of elegance and functionality that you can expect from any Mark Stewart Home Design.

















