French Quarter
M-3346JTR
Traditional House Plan with Signature Casita
Delight in the old world styling married to modern convenience in this beautiful Traditional House Plan with Casita. The magnificent exterior is complemented by an expertly placed Casita at the right front of the home. Casita’s are perfect for guest quarters, home office, studio, teenagers or just about anything you can think of. This home also features a large very open floor plan with a two-story dining room and great room. The gourmet L shaped kitchen is the social hub of this home and features a large center island and access to the outdoor patio.
Upstairs is a forward-looking Master Suite with vaulted ceiling and two walk-in closets. Two additional bedrooms are nearby with a vaulted bonus room. The bridge overlooking the two-story dining room leads to the master suite. If you have a lot with upslope and a view to the front this beautiful design might be the answer!


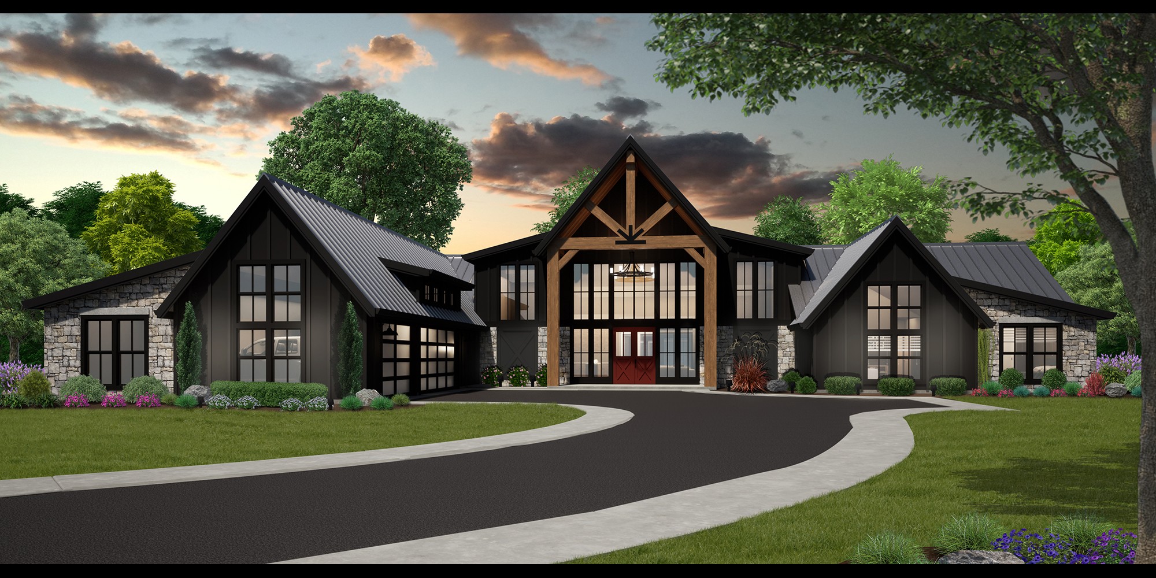

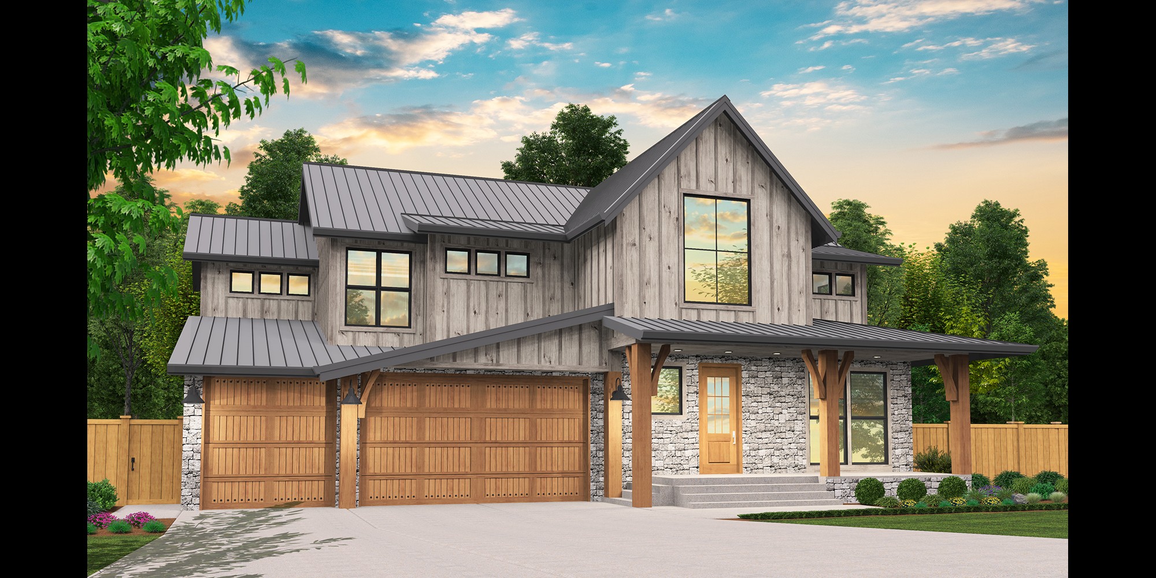

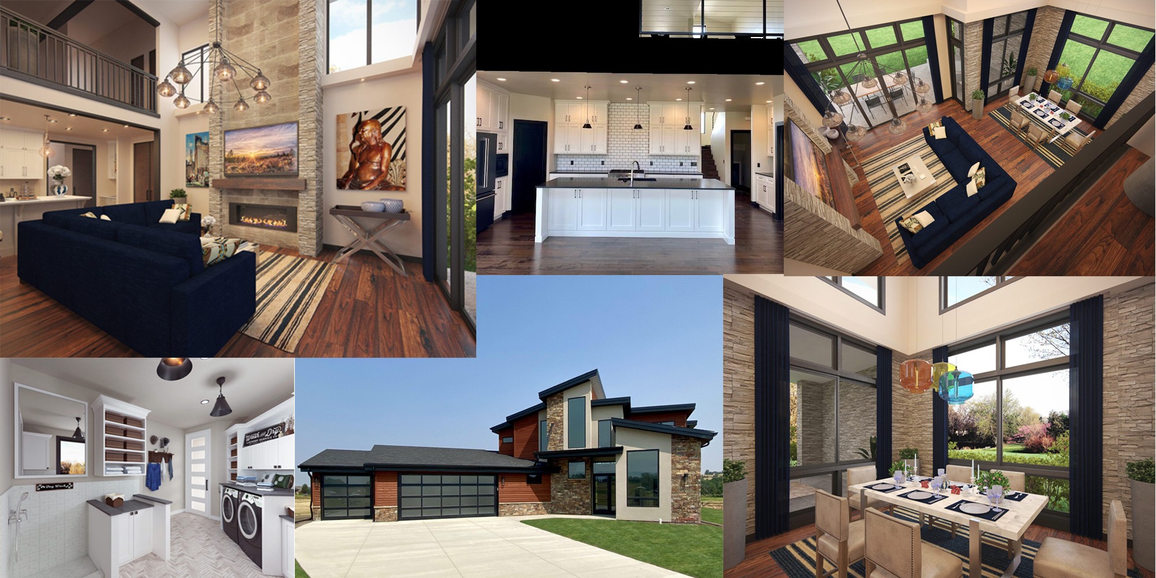
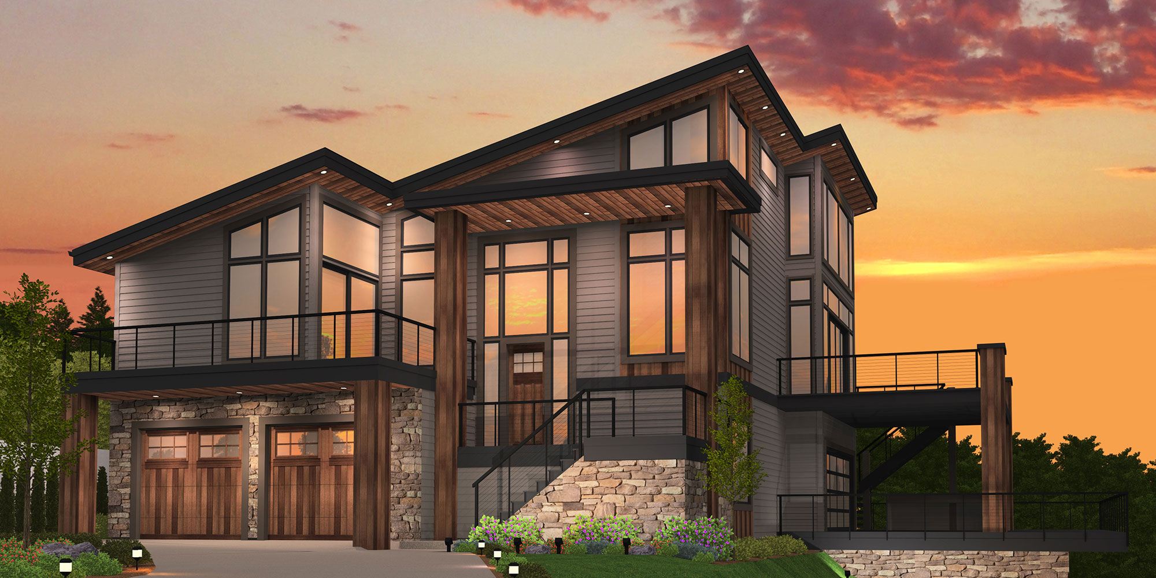
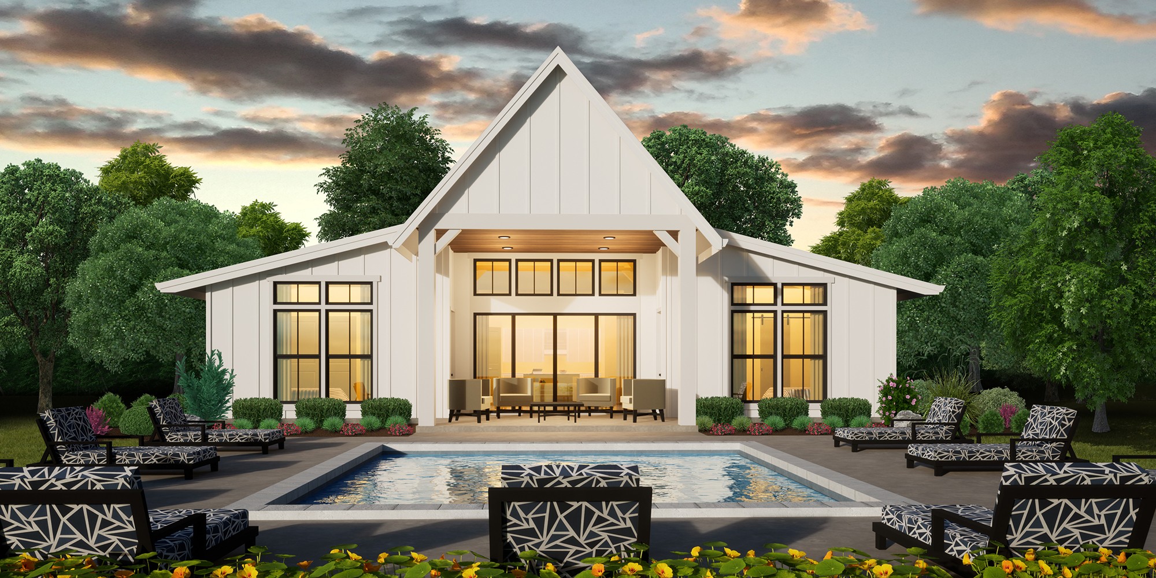



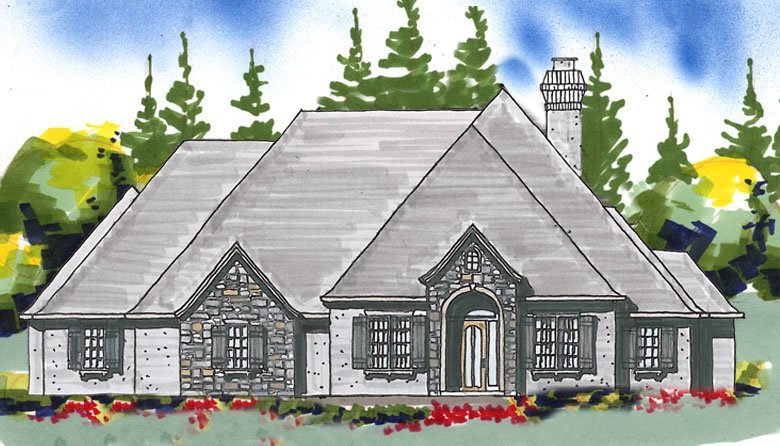



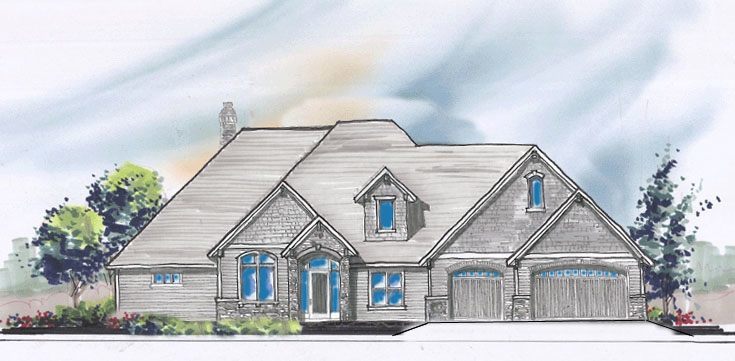


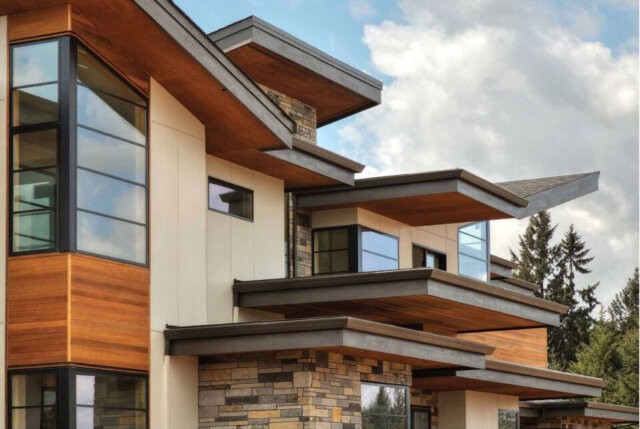 A two-story, 5 bedroom, 5 car garage Modern Luxury Home Design originally designed for a very special modern thinking client. Too much to list, but suffice to say, nothing is left out. Two story great room opens to two story covered Lanai with Koi pond and two way fireplace. A Library with attached den is off the grand foyer as is the formal dining room adjacent to the gourmet kitchen. A completely separate main floor rec room is adjacent to the main floor guest suite, music room and craft room. Upstairs are sumptuous bedroom suites, lots of storage, an overlooking loft and a private upper floor guest room. This is a fabulous indoor-outdoor home with ample back yard covered living spaces, dramatic lighting and intimacy all at the same time. Exalt at the massing, material choices and overall energy of the butterfly roof design, and strong materials of permanence. The architectural styling is distinctively
A two-story, 5 bedroom, 5 car garage Modern Luxury Home Design originally designed for a very special modern thinking client. Too much to list, but suffice to say, nothing is left out. Two story great room opens to two story covered Lanai with Koi pond and two way fireplace. A Library with attached den is off the grand foyer as is the formal dining room adjacent to the gourmet kitchen. A completely separate main floor rec room is adjacent to the main floor guest suite, music room and craft room. Upstairs are sumptuous bedroom suites, lots of storage, an overlooking loft and a private upper floor guest room. This is a fabulous indoor-outdoor home with ample back yard covered living spaces, dramatic lighting and intimacy all at the same time. Exalt at the massing, material choices and overall energy of the butterfly roof design, and strong materials of permanence. The architectural styling is distinctively 




