Kerry Studio
680
Here is the perfect addition to your estate house plan; an attractive 680 square foot, three car shingled garage with a studio space above. It’s good looking, reasonable to build and offers plenty of square feet that could also be used for a garage apartment or income rental.
To learn more about this house plan call us at (503) 701-4888 or use the contact form on our website to contact us today!
House Plan Features
- 1 Bedroom Home Design
- 2 Story House Design
- 3 Car Garage House Plan
- House Plans Under 1000 sq ft
- One Bathroom Home Plan
- Studio
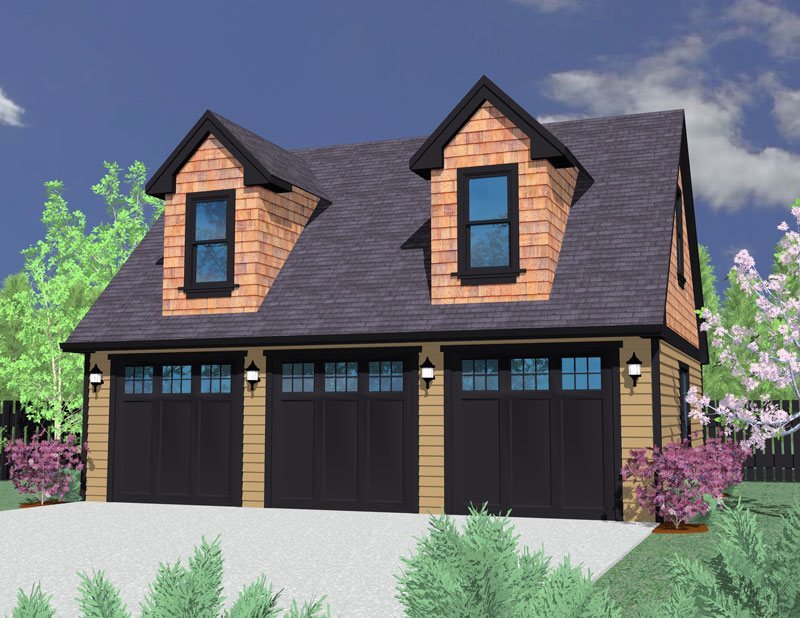


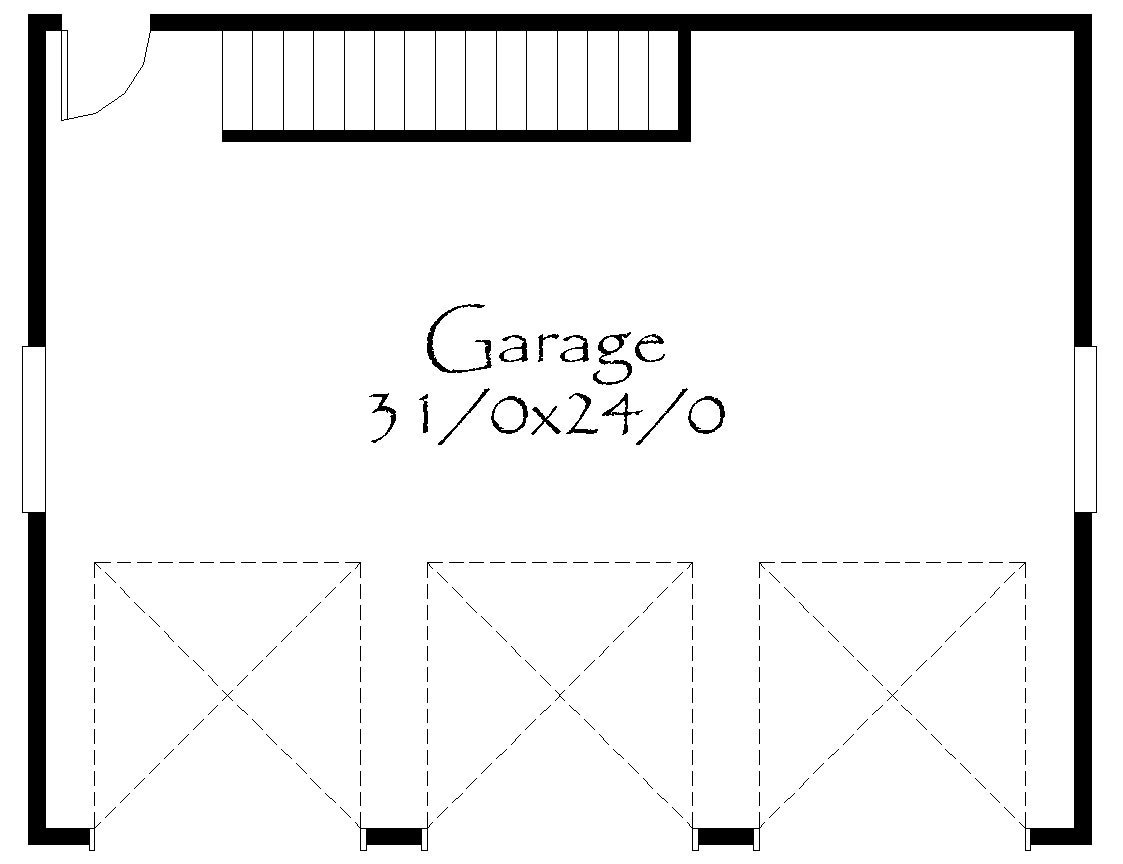






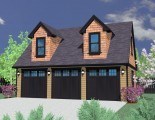
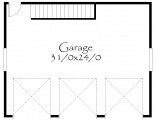
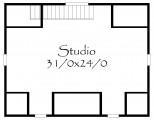

Reviews
There are no reviews yet.