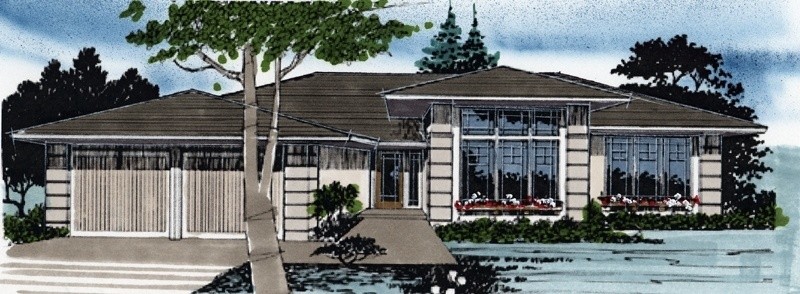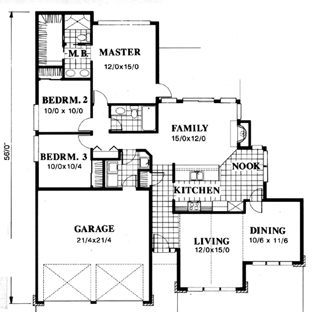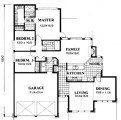1556
MSAP-1557
We set out to pack as much living in 1557 square feet as possible with no compromises. This is the result of that effort; it is all here. Big rooms, excellent out traffic flow, volume ceilings and stunning good looks characterize this outstanding home design. Look carefully at the master retreat, with huge walk-in closet. Don’t miss the bonus sized family room off the rear of this winning design.
House Plan Features
- Exciting layout with all the options
- Large Master suite
- Tall living room ceilings










Reviews
There are no reviews yet.