M-4783
M-4783
This fantastic lodge style house plan has beautiful and dramatic spaces along with 6 bedroom suites, a huge bonus room and two story vaulted great room. Make sure and put this home on a site with a great rear view. It would make a perfect vacation lodge as well as primary residence. This is a beautiful solution for a Bend or Aspen type design for a large family.
House Plan Features
- 2 Story House Design
- 4.5 Bathrooms
- 6 Bedrooms
- Bonus Room
- Great Room Design
- Three Car Garage Home Plan
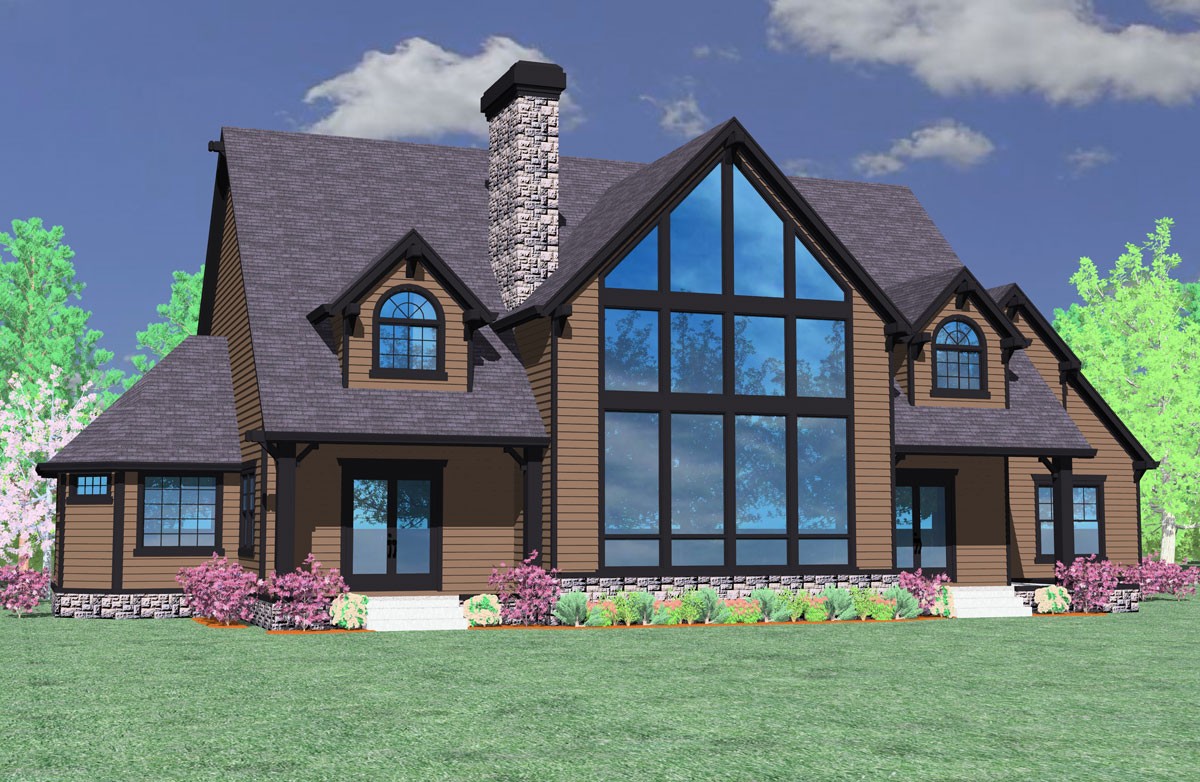


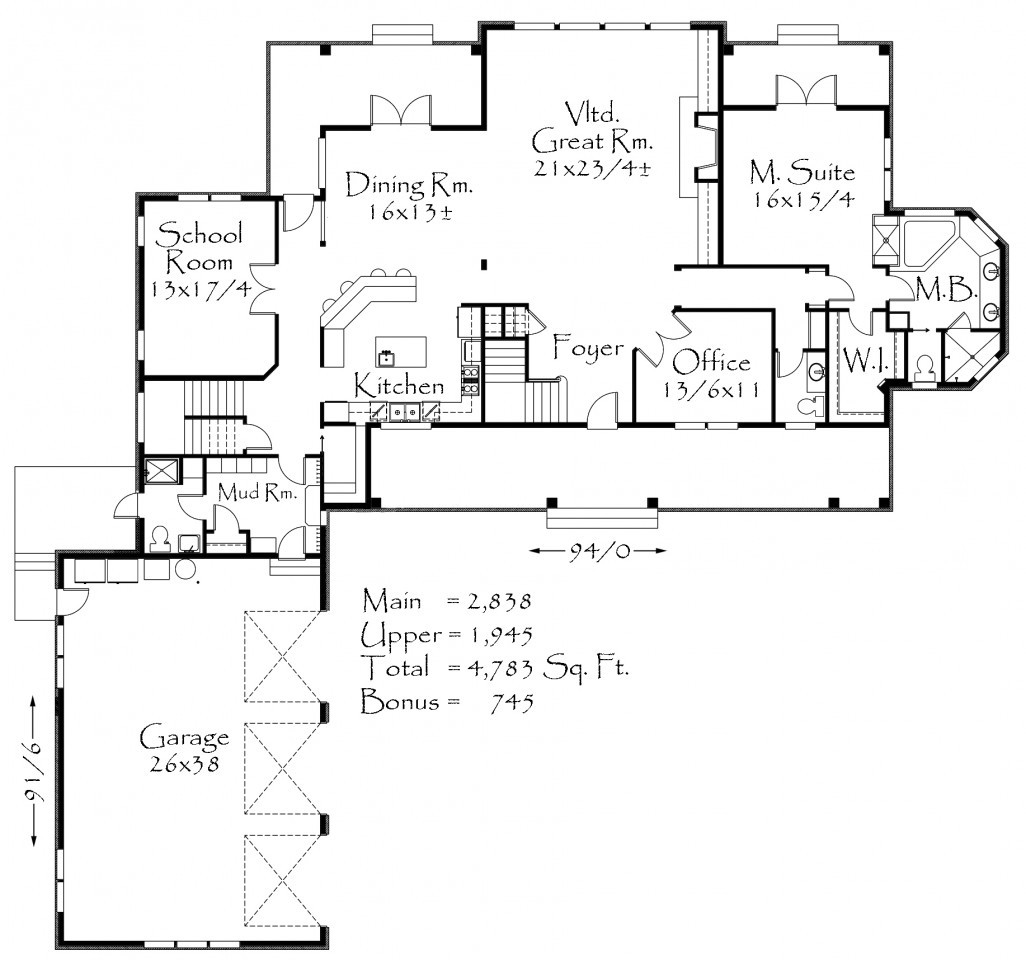









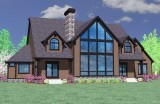
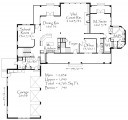
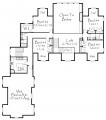
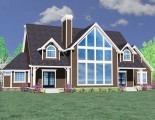

Reviews
There are no reviews yet.