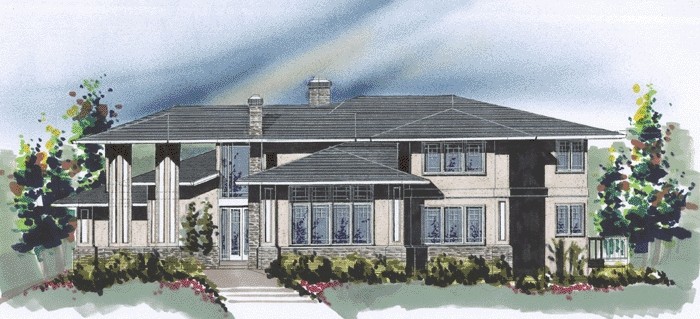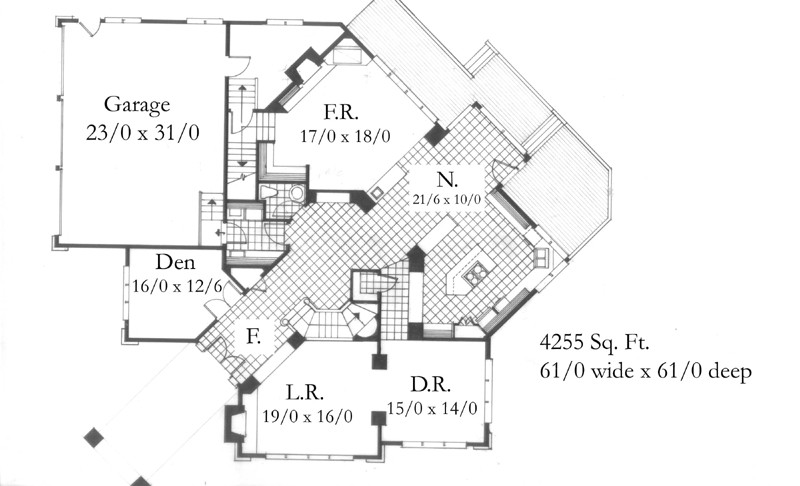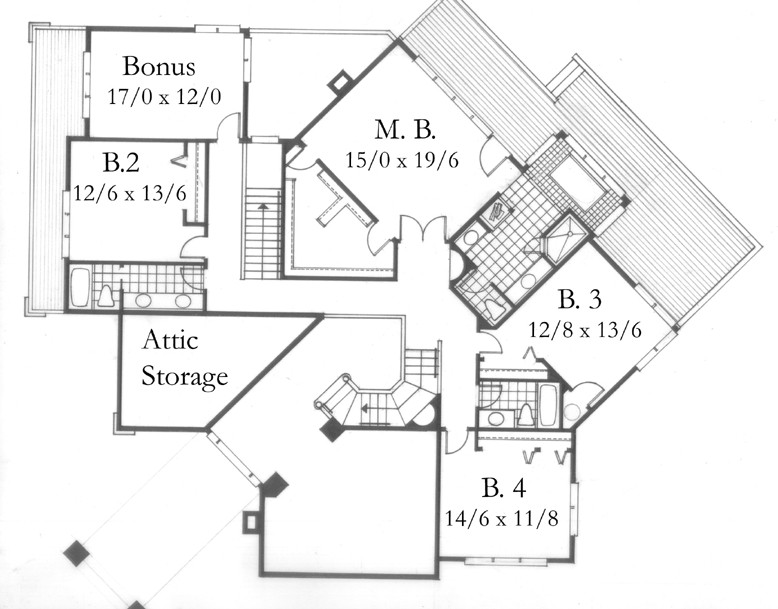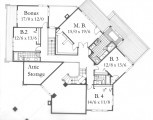4255
MSAP-4255
This fantastic prairie style executive home takes advantage of a corner view out all major spaces. There is also a grand porte cochere for easy entry. The garage is tucked around the side for a distinctive look and feel. The main floor is exciting and well planned with easy traffic flow from one fantastic room to the next. Just look at the size of the kitchen and the very comfortable family room adjacent. If you have a corner lot with a view to the side, this plan may be just what you have been looking for.
House Plan Features
- 3.5 Bathrooms
- Bonus Room
- Four Bedrooms
- Three Car Garage Home Plan
- Two Story House Design














Reviews
There are no reviews yet.