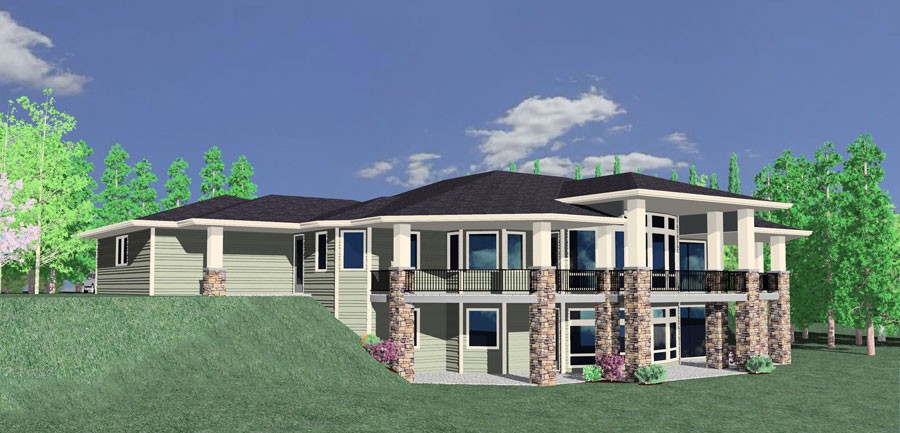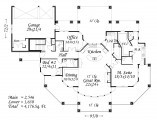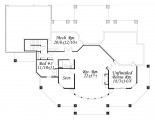Smythe Place
MSAP-4176
A truly magnificent house plan, perfectly suited for a sloping lot with views in all directions to the rear. A Prairie Style was used to gracefully meld the rooflines with the surrounding slopes, and offer large expansive covered outdoor living spaces.. The Main Floor Master Suite shares the outdoor covered deck and is very comfortable appointed. The center Great Room with volume ceiling soars out onto the covered outdoor living and is open to the kitchen and Dining… A main floor guest suite and large main floor study flank the Central Great Room Axis. A three car garage with storage round out this magnificent main floor. Downstairs is a versatile Recreation room, an additional Bedroom suite and ample storage….. Beautiful design logic for a sloped view lot…..
House Plan Features
- 3.5 Bathroom House Plan
- Three bedroom House design
- Three Car Garage Home Plan
- Two Story Home Design


















Reviews
There are no reviews yet.