Black Pearl Sunset – Modern Small House Plan 2 car garage – MM-615
MM-615
This small modern house plan with a two-car garage is able to serve multiple purposes over the years. It can serve as a guest house or even quarters for an at-home adult child, friend, or roommate. The upper floor could be used for a modern studio or home business center. The bottom floor is a two-car garage perfect for vehicles, toys, or even storage. Many people see this Black Pear Sunset as a perfect addition to their property, offering numerous options including a home business, onsite full-time rental or Air B&B destination. This Home has captured the imagination of scores of savvy homeowners in the United States and Canada over the recent past and shows every sign of continuing to provide a cutting edge solution for second homeowners as well as those seeking smart additional quarters on their existing property.
The exciting modern style of The Black Pearl Sunset house plan is certain to make a lasting impression on all who experience her. It is a primary example of the Modern Minimalist movement.
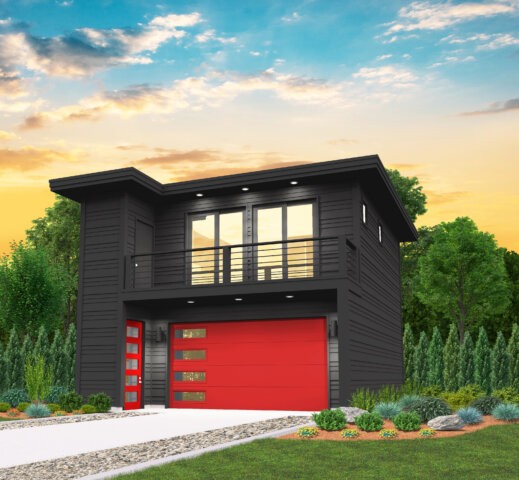
“Mark Stewart Modern Design will always include crisp, sharp geometry and almost always will be accompanied by warm material use that creates a dynamic tension and contrast that is always energetic and comfortable at the same time. We have produced several unique, Modern House plans that share all these characteristics and are affordable to build at the same time.”
Selecting the ideal house plan is a crucial step in shaping your living space. Explore our comprehensive collection of customizable house plans, and if you find designs you’d like to personalize, reach out to us. We’re committed to working with you to create a design that aligns perfectly with your needs and reflects your unique style. Explore our website for more options and inspiration.

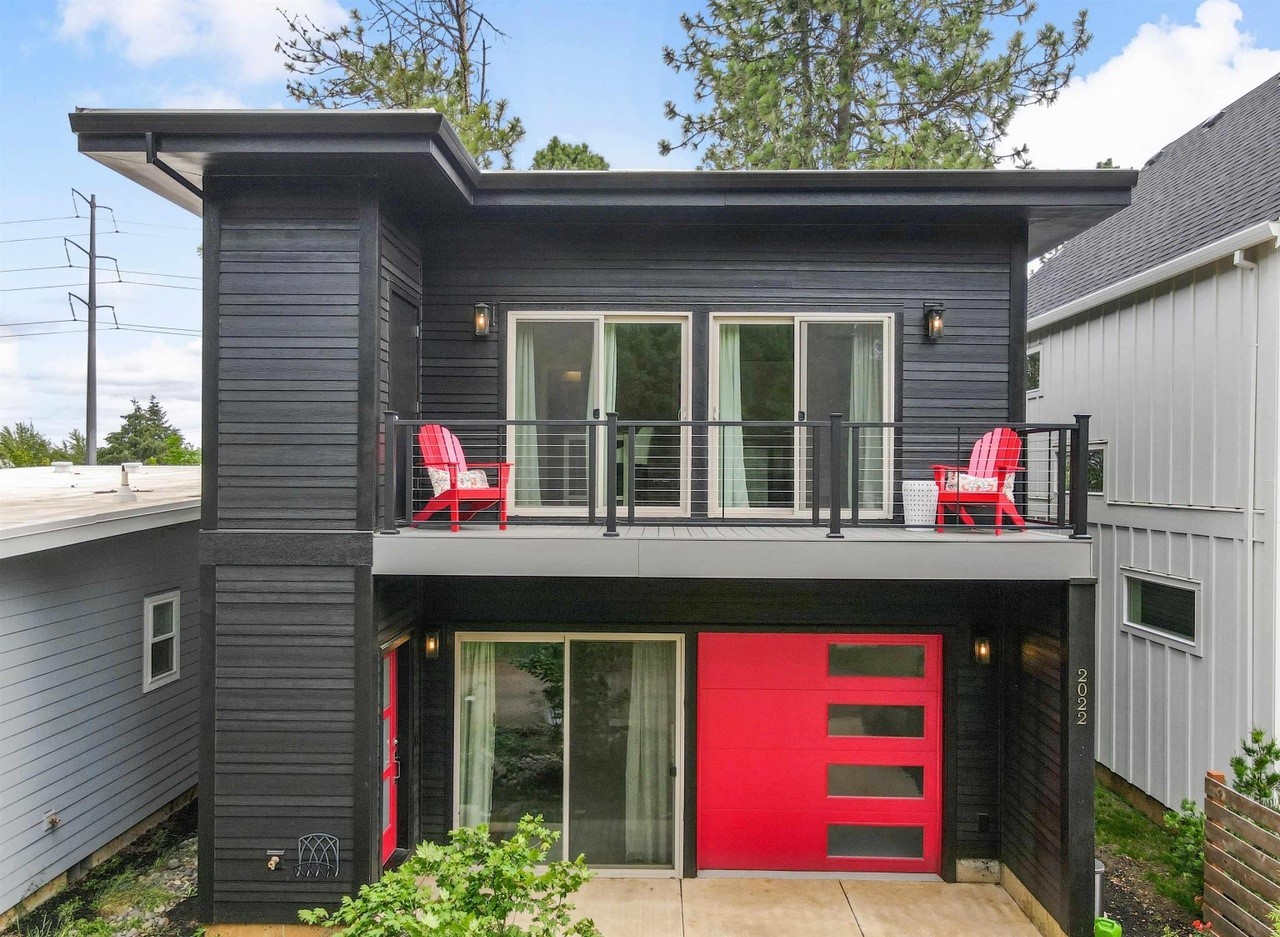
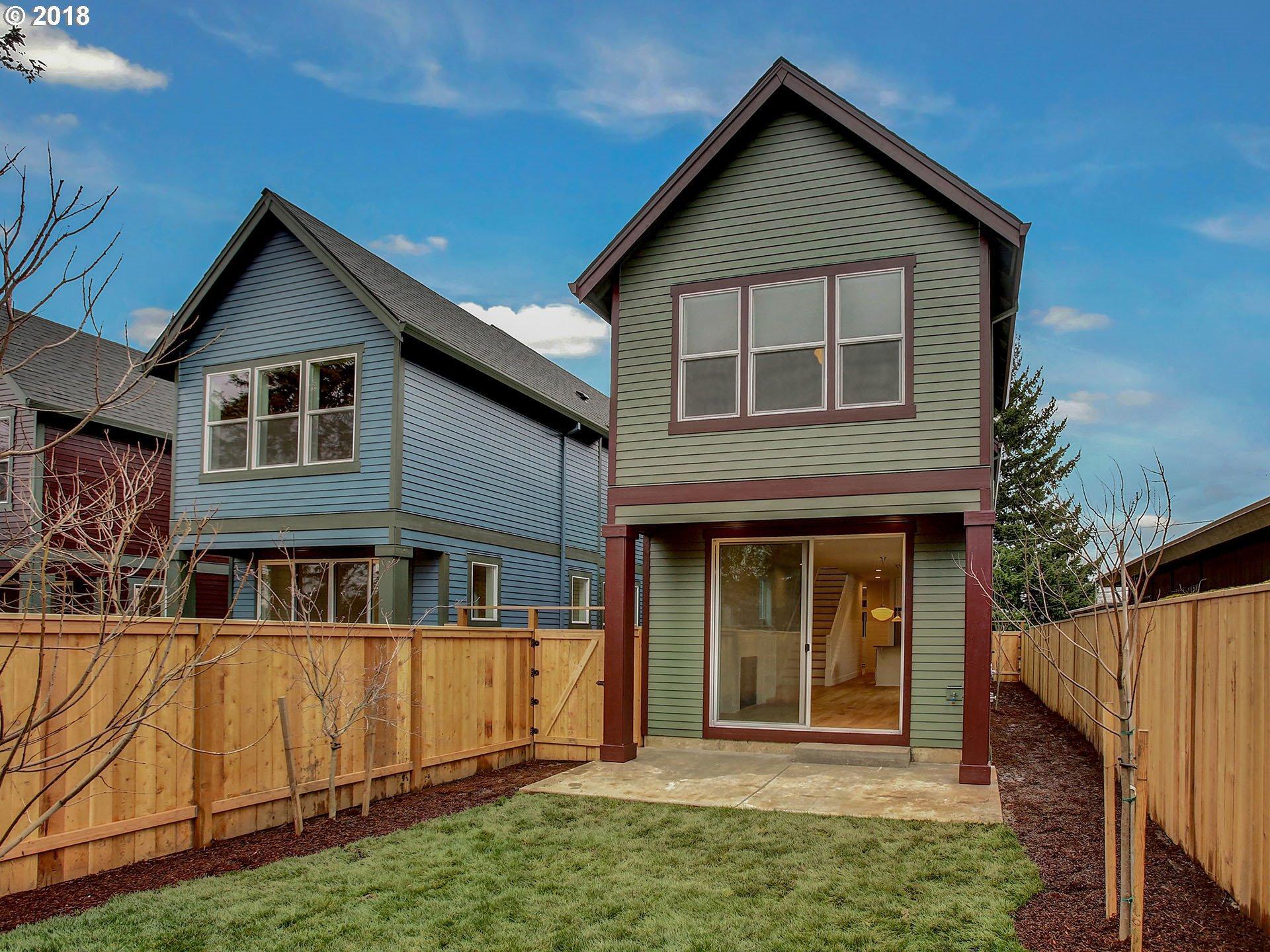
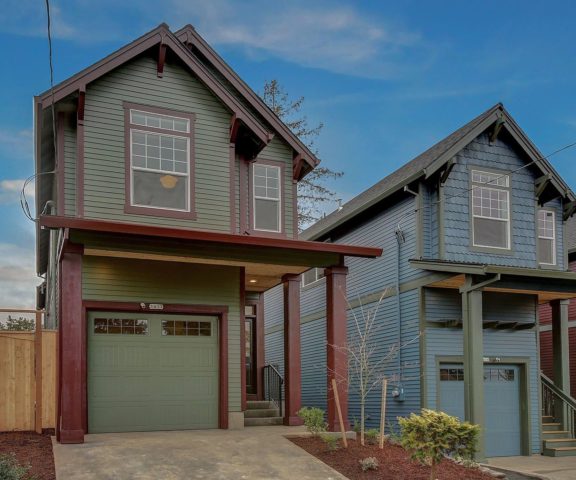 Portland approved Modern Farm House Plan
Portland approved Modern Farm House Plan

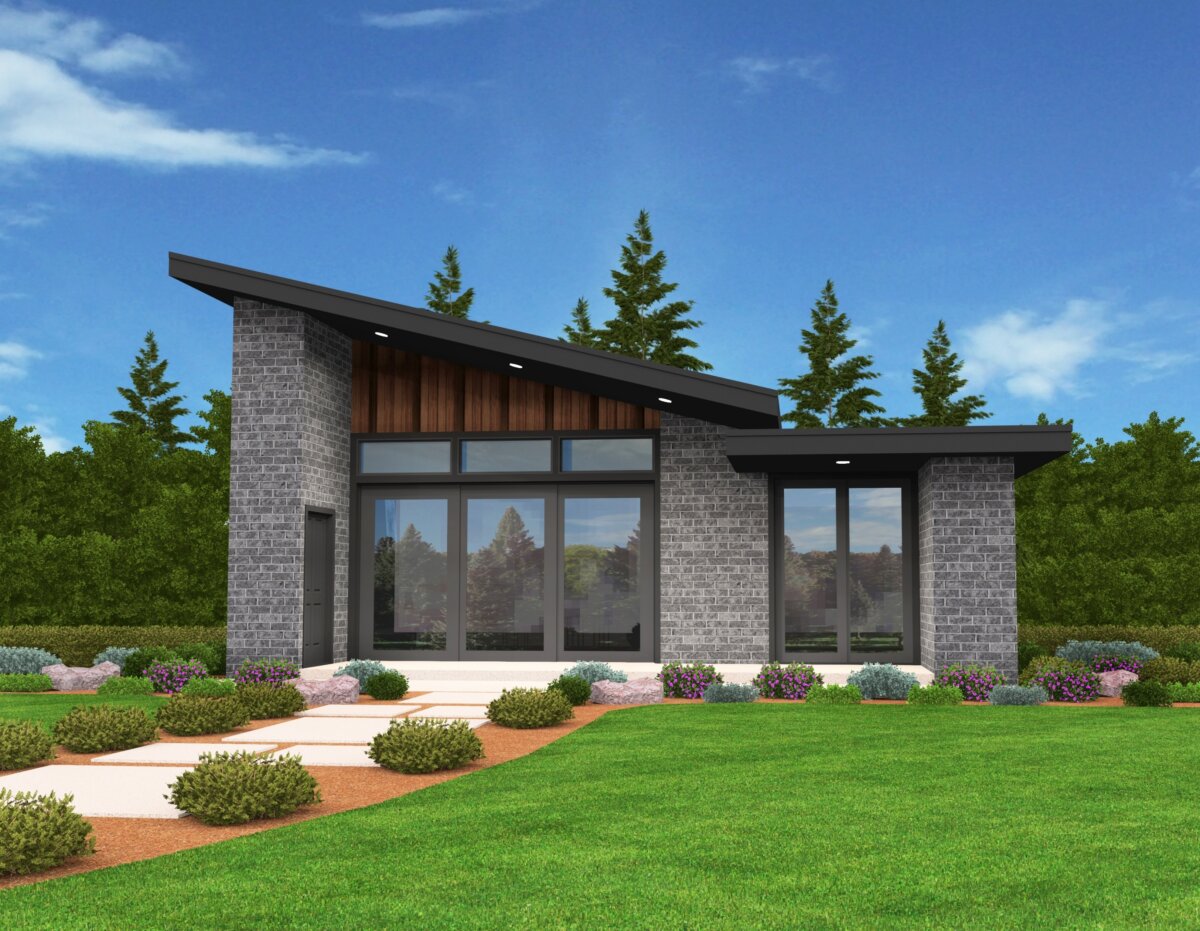
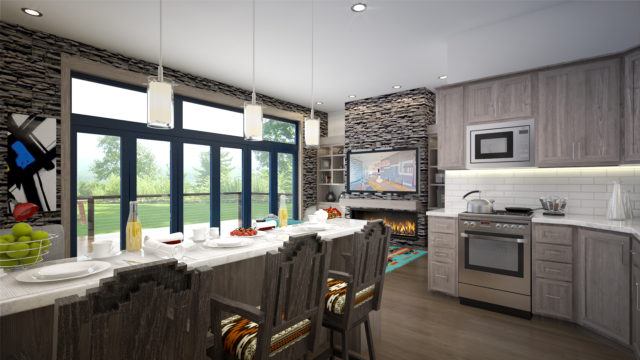
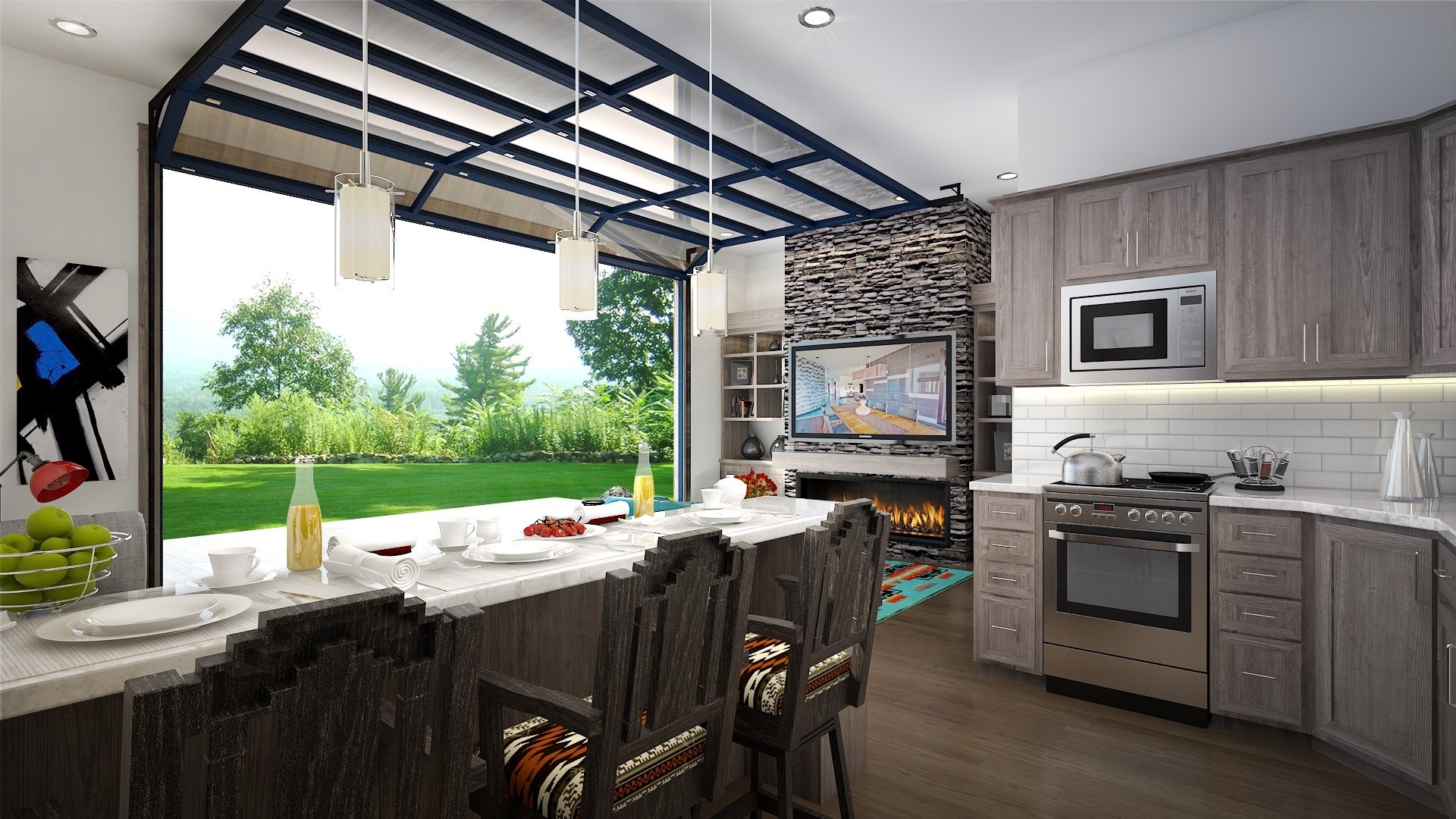
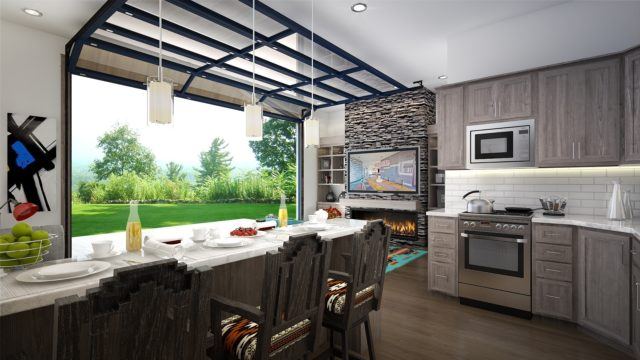 This revolutionary small, modern, green house plan offers huge living in under 650 square feet and could be built as an
This revolutionary small, modern, green house plan offers huge living in under 650 square feet and could be built as an 


 The Montana is a stunning small house plan that will steal your heart; It is strong, cozy and warm from the outside in. With beautiful Bend home styling and European flair, this cottage is richly layered in function and meaning. The modern floor plan is a wonder of multiple use spaces. The great room features a built in desk area, and the kitchen has two eat-in options with the free standing island and built in nook. This modern small house plan has an upper floor loft, accessed by a ladder from the bedroom side up.
The Montana is a stunning small house plan that will steal your heart; It is strong, cozy and warm from the outside in. With beautiful Bend home styling and European flair, this cottage is richly layered in function and meaning. The modern floor plan is a wonder of multiple use spaces. The great room features a built in desk area, and the kitchen has two eat-in options with the free standing island and built in nook. This modern small house plan has an upper floor loft, accessed by a ladder from the bedroom side up.
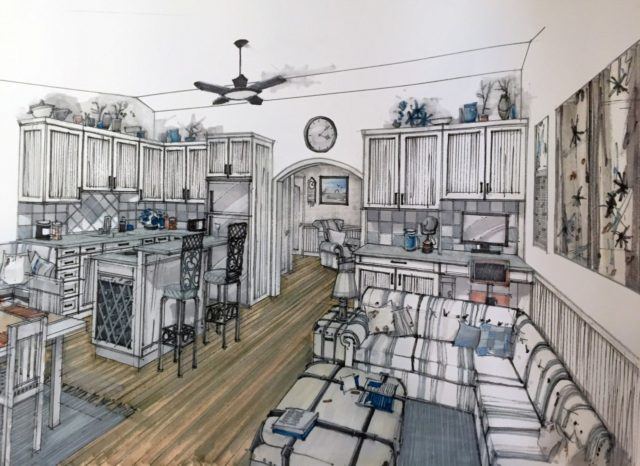 This modern lodge house plan is designed to share space and maximize livability. A wonder in a small package, this house plan is just the right size for a couple or single person. Not to mention the high style timber framed exterior, and perfect small home floor plan. Utilities are located out back off the covered lanai and adjacent to the generous master suite with walk in closet. The main great room space works well with an incorporated desk area, Fireplace and TV.. The kitchen is an eat-in affair with island seating and serving, as well as a built in dining nook. We have loved producing this
This modern lodge house plan is designed to share space and maximize livability. A wonder in a small package, this house plan is just the right size for a couple or single person. Not to mention the high style timber framed exterior, and perfect small home floor plan. Utilities are located out back off the covered lanai and adjacent to the generous master suite with walk in closet. The main great room space works well with an incorporated desk area, Fireplace and TV.. The kitchen is an eat-in affair with island seating and serving, as well as a built in dining nook. We have loved producing this