FAMILY TIME – One Story Rustic Farmhouse – MF-2316
MF-2316
ONE STORY RUSTIC FARMHOUSE
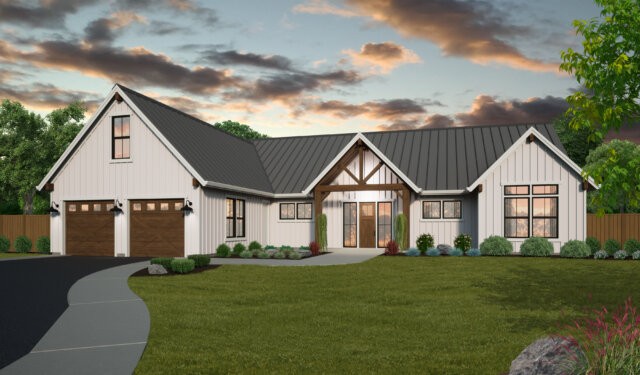 The main entrance to the house opens up to a spacious foyer with high ceilings and an elegant chandelier. Directly ahead of the foyer is a large great room with a fireplace and plenty of natural light flowing in through the large windows. At the center of the great room is is a family dining room that can comfortably seat eight to ten people.
The main entrance to the house opens up to a spacious foyer with high ceilings and an elegant chandelier. Directly ahead of the foyer is a large great room with a fireplace and plenty of natural light flowing in through the large windows. At the center of the great room is is a family dining room that can comfortably seat eight to ten people.
From the foyer, you enter the heart of the home, the previously mentioned open concept great room. The kitchen features a large center island with a sink, plenty of cabinet space, and high-end stainless steel appliances.
On the right side of the house, there are three bedrooms and a shared bathroom. Each bedroom is generously sized and includes a closet. The shared bathroom includes a double sink vanity and a shower/tub combo. A more cost efficient one story Rustic modern farmhouse house plan will be hard to find. Value engineering has been taken to new heights in this affordable family option.
On the left side of the house is the Primary bedroom suite, which includes a spacious bedroom, a large walk-in closet, and a luxurious Primary bathroom. This bathroom includes a luxurious double sink vanity, and a large walk-in shower.
The laundry room is located near the Primary bedroom suite and includes a sink, plenty of cabinet space, and a built-in ironing board. The house also includes a mudroom function at the utility room located near the garage entrance. A rear access door to a covered patio with garage access is included here as well.
Outside, the house features a large covered patio with room for an outdoor fireplace and plenty of space for outdoor seating and dining. There is an outdoor kitchen and direct access from the Primary Bedroom to this covered outdoor living space.
This one story Rustic modern farmhouse house plan is designed to be both elegant and functional, with plenty of space for entertaining and relaxing.
We take great pleasure in partnering with clients to craft the ideal home design that caters to their unique needs. If you’re considering modifications to any of our collection of house plans, please don’t hesitate to get in touch with us. We’re always enthusiastic about collaborating with you to ensure the design aligns perfectly with your vision. For those seeking more detailed information about our designs, we invite you to delve deeper into our website. Let’s breathe life into your vision.

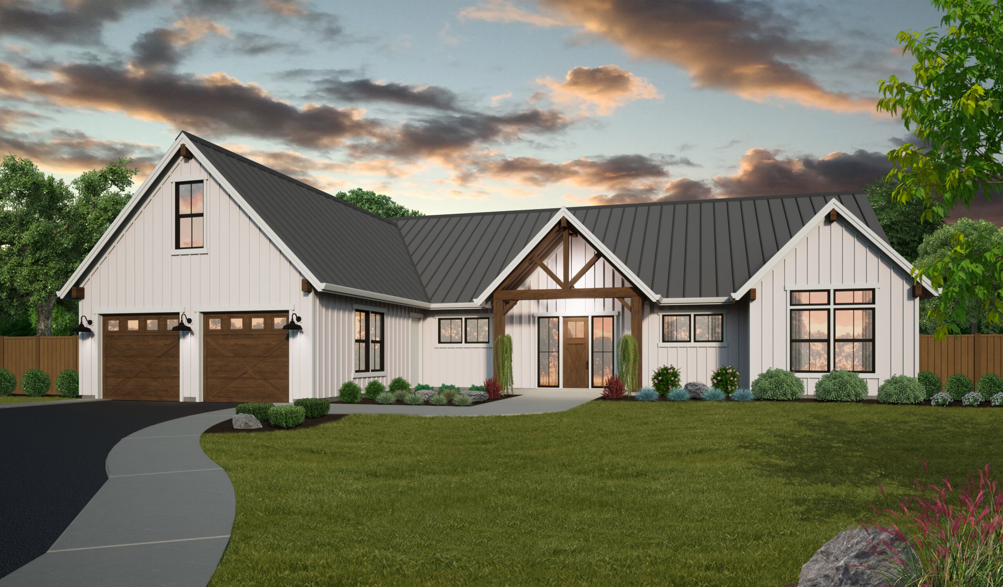
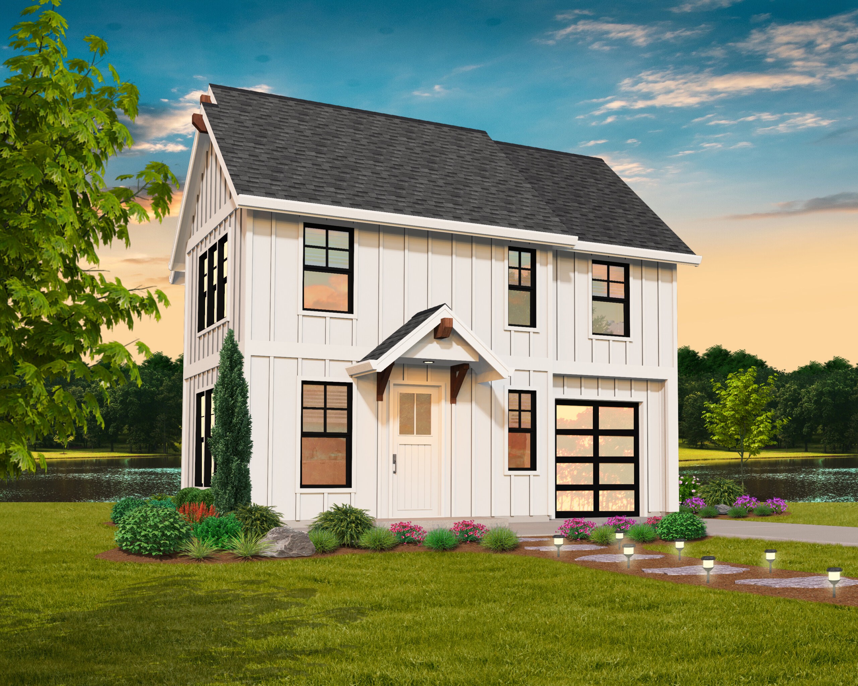
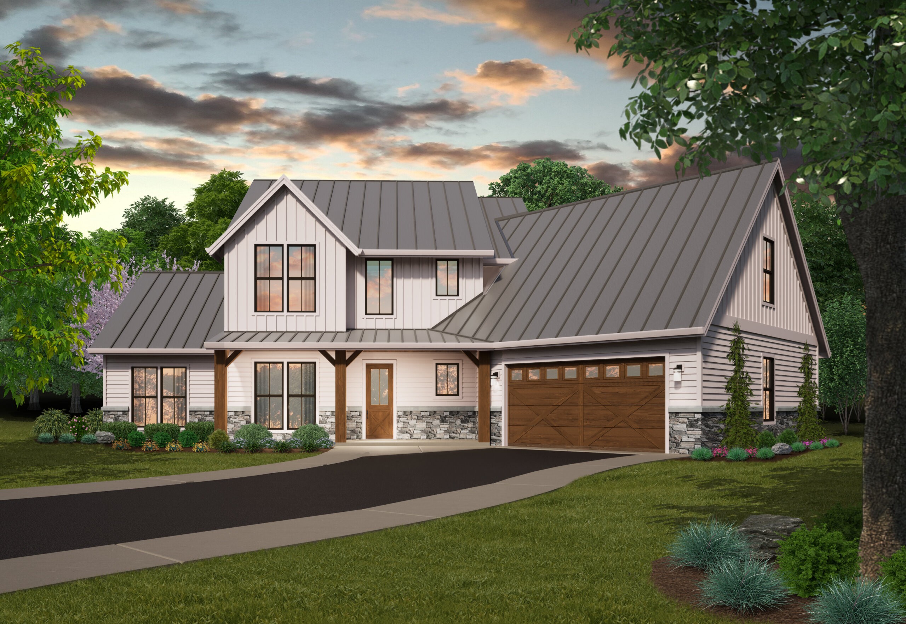
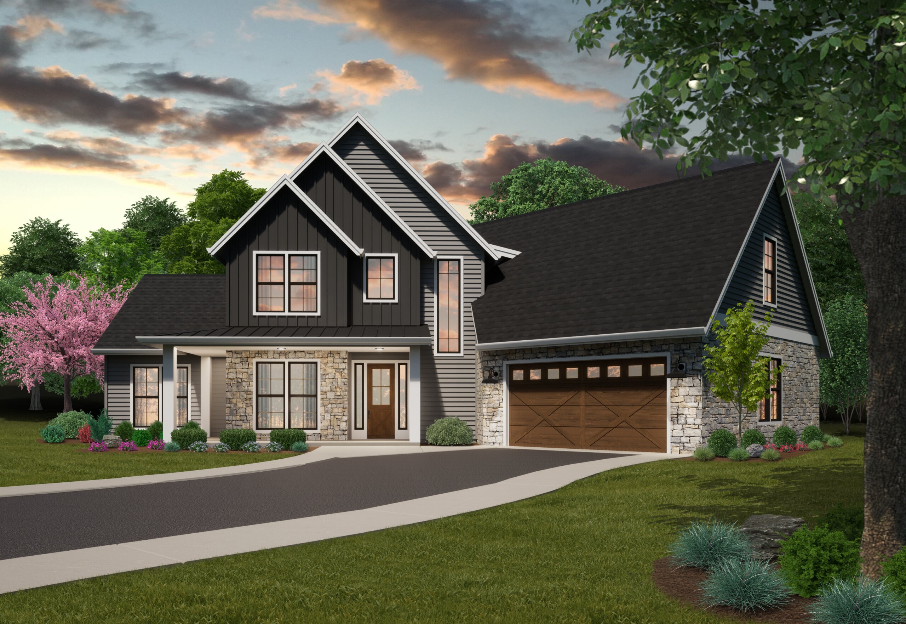
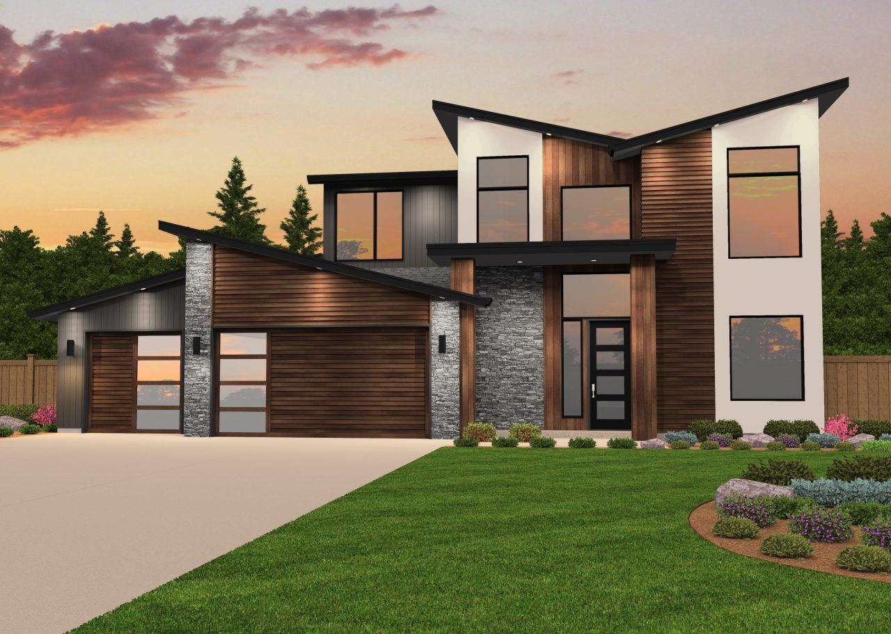
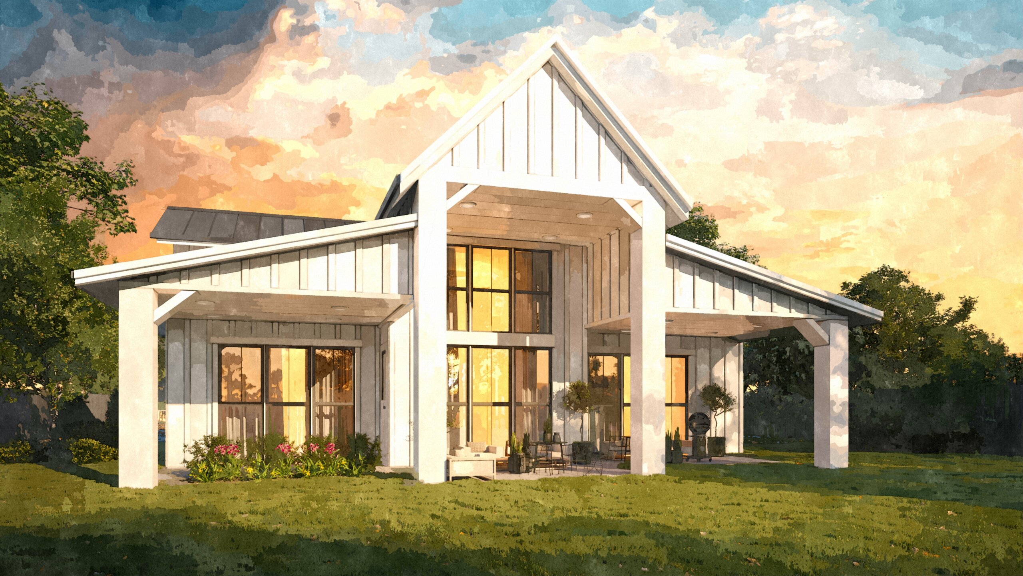
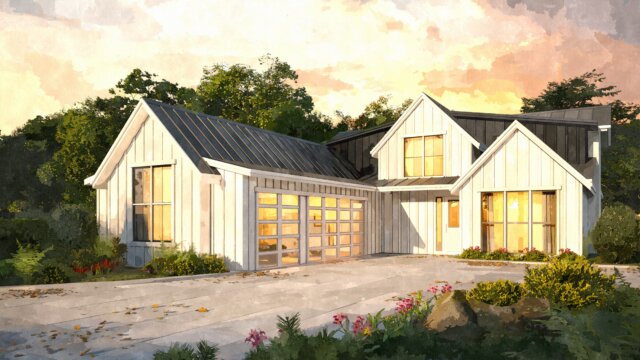 This L-shaped Family
This L-shaped Family 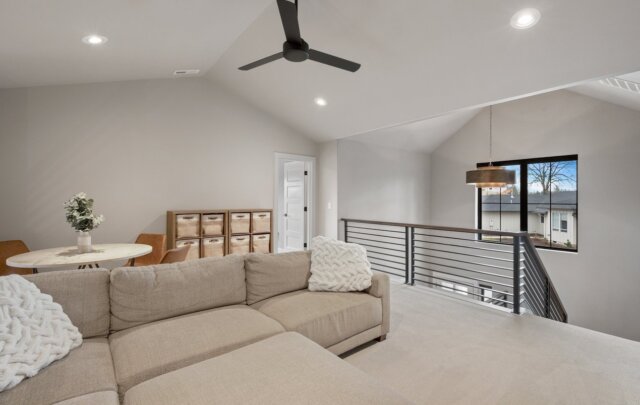
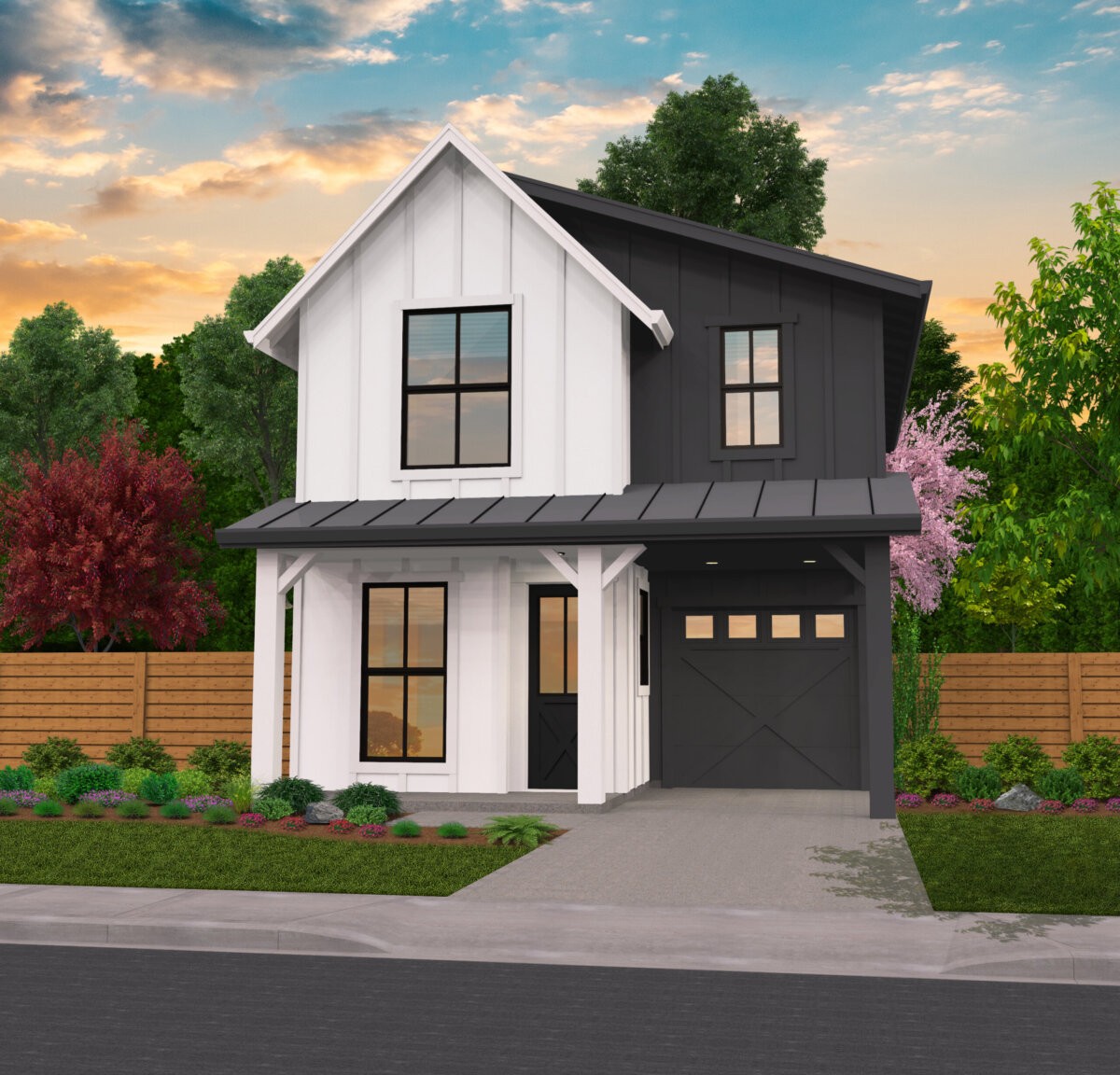
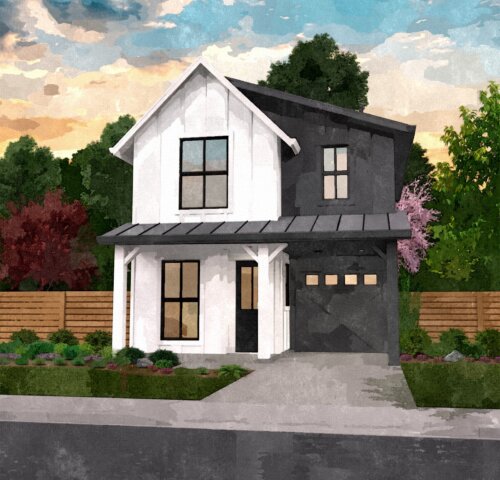 This is the perfect opportunity to get all the style and charm of a large, barn style in a manageable, small farmhouse package.
This is the perfect opportunity to get all the style and charm of a large, barn style in a manageable, small farmhouse package.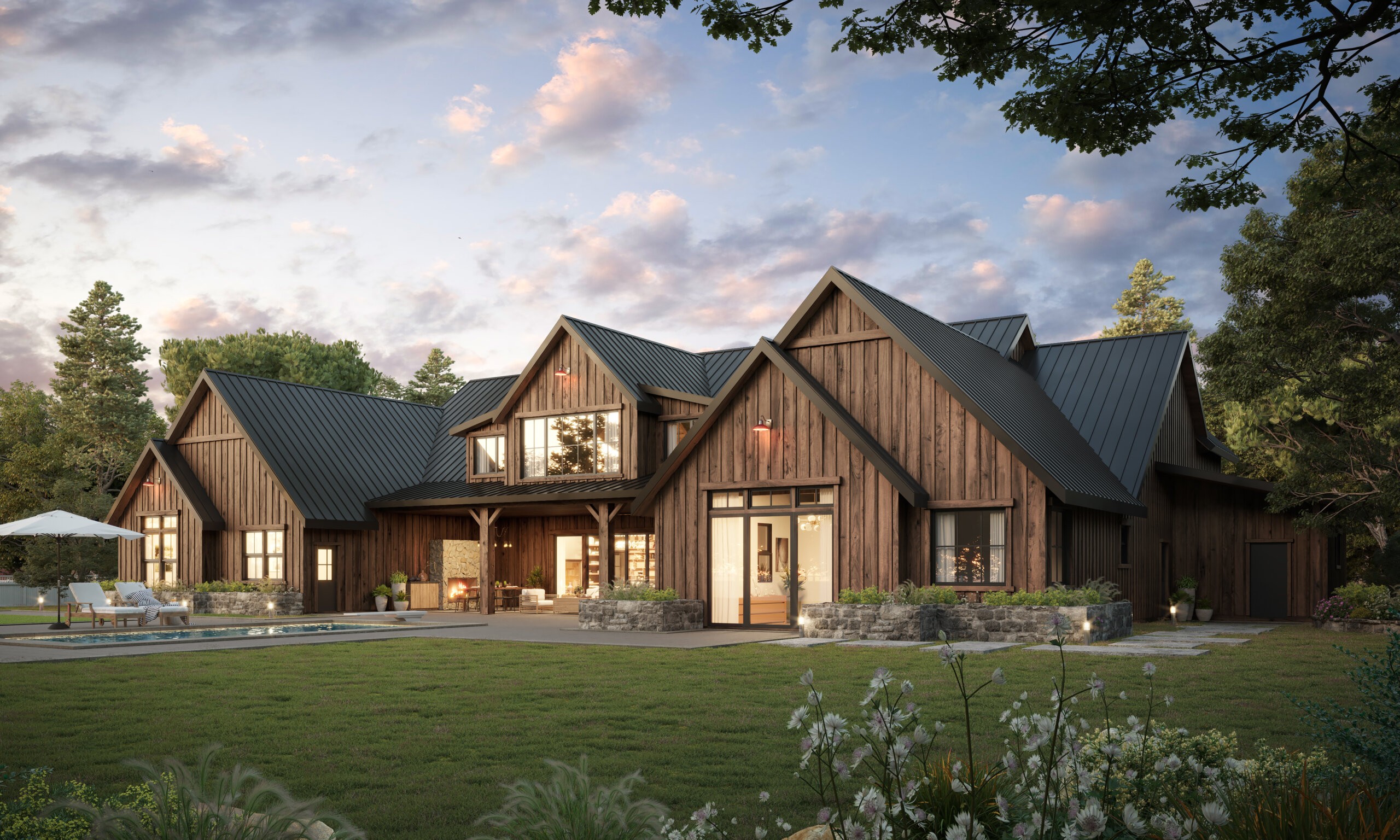
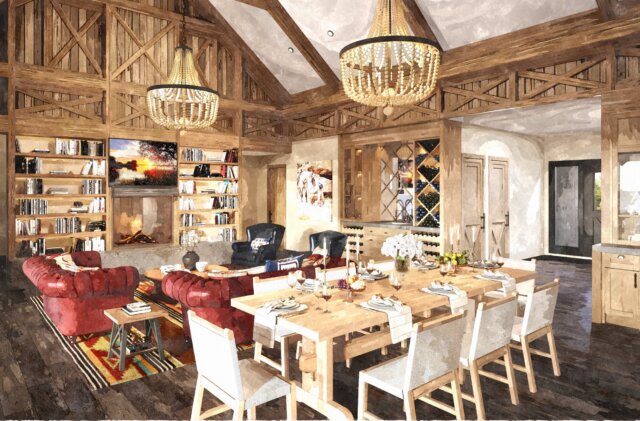 One of the most deluxe and luxurious single story modern rustic barn houses we offer. With almost 5000 square feet of space and tons of unique features, we’re sure that there’s something for everyone to love. The exterior of the home serves up 100% barn style. Sweeping roof lines, functional design touches, and charming, rustic materials all come together to create a warm, inviting energy.
One of the most deluxe and luxurious single story modern rustic barn houses we offer. With almost 5000 square feet of space and tons of unique features, we’re sure that there’s something for everyone to love. The exterior of the home serves up 100% barn style. Sweeping roof lines, functional design touches, and charming, rustic materials all come together to create a warm, inviting energy.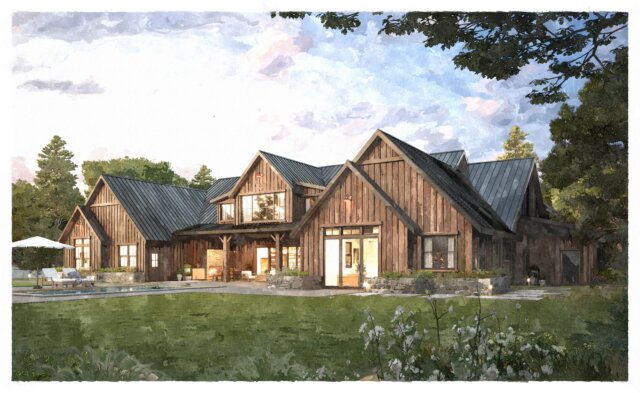

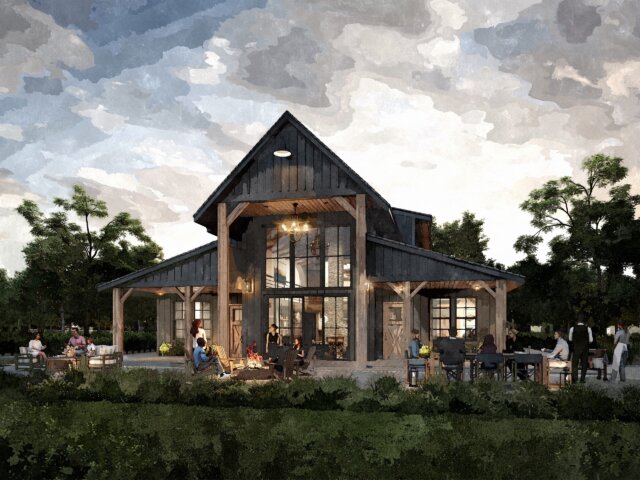 Let your jaw drop as you behold this masterpiece. A Best Selling Barn House Plan that will blow your mind. A Very Popular
Let your jaw drop as you behold this masterpiece. A Best Selling Barn House Plan that will blow your mind. A Very Popular 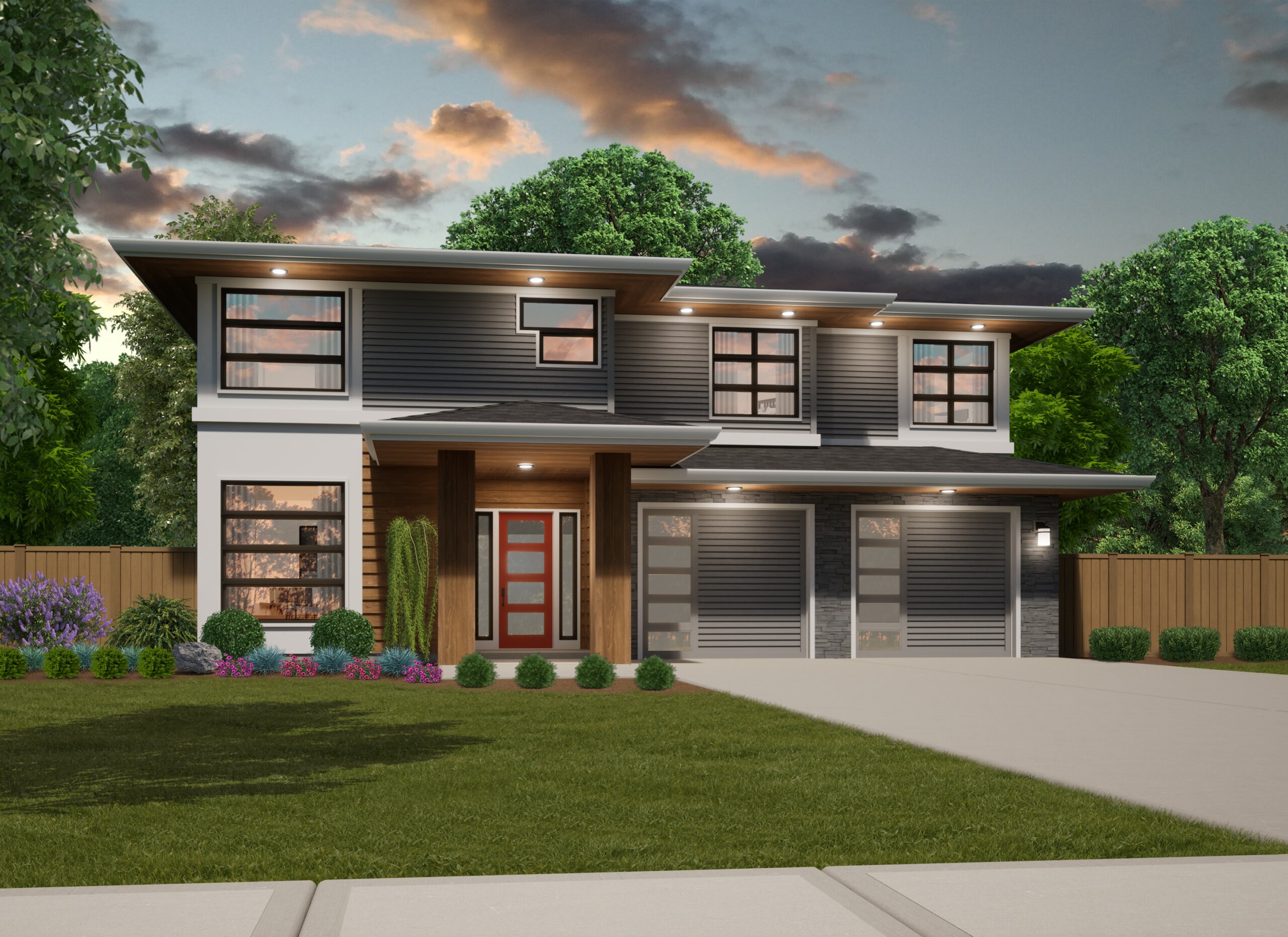
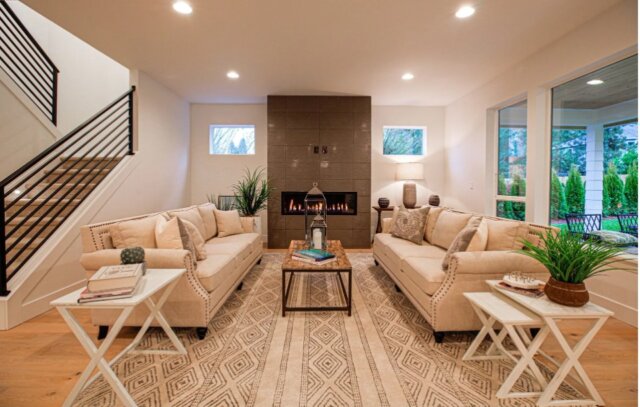 Discover an exciting yet affordable Modern Two Story House plan with the possibility of 5 bedrooms with a huge bonus room. Beautiful Modern Design has been captured here with the broad stained overhangs with horizontal themed siding and windows. Delight in the carefully composed exterior that is a blessing to any neighborhood.. Once inside this Modern Home Design one is struck by a sense of belonging and things just being in the right place. The covered outdoor space for instance is a proven arrangement that works very well for family gatherings and shares a wall with the Dining Room and Great Room. This kitchen is a beautiful thing and includes a perfect work triangle, plenty of cabinet space and an arrangement that allows for kitchen duty and family time all at once. A Front facing Den and rear facing flex room give this family incredible range and flexibility in the face of changing home office. studio, exercise or home school needs. It could also work to add a shower to the half bath on the main floor rendering the den and/or flex room an additional bedroom space.
Discover an exciting yet affordable Modern Two Story House plan with the possibility of 5 bedrooms with a huge bonus room. Beautiful Modern Design has been captured here with the broad stained overhangs with horizontal themed siding and windows. Delight in the carefully composed exterior that is a blessing to any neighborhood.. Once inside this Modern Home Design one is struck by a sense of belonging and things just being in the right place. The covered outdoor space for instance is a proven arrangement that works very well for family gatherings and shares a wall with the Dining Room and Great Room. This kitchen is a beautiful thing and includes a perfect work triangle, plenty of cabinet space and an arrangement that allows for kitchen duty and family time all at once. A Front facing Den and rear facing flex room give this family incredible range and flexibility in the face of changing home office. studio, exercise or home school needs. It could also work to add a shower to the half bath on the main floor rendering the den and/or flex room an additional bedroom space.