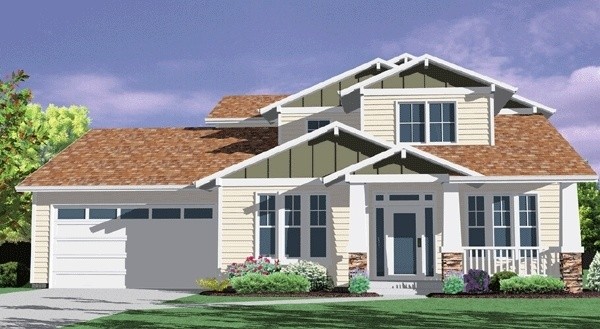Shanti – Popular Modern Narrow Family Home Design – MM-2941-CH
MM-2941-CH
Northwest Modern Two Story House Plan with Stunning Curb Appeal
This charming Northwest Modern Two Story House Plan packs all of the essentials of a much larger home into one that has been carefully designed for efficiency and luxury. Enter this home through the foyer and proceed to the open-concept kitchen/dining/great room. The kitchen is L shaped with a corner pantry and center island that faces the dining room and great room, allowing the person that is doing the cooking to stay involved in family activities. The great room features a built in fireplace with windows flanked on either side and access to the outdoor patio. The two car garage can be accessed right off the kitchen, making grocery trips a little easier.
On the upper level of this home you will find two spacious bedrooms, a full bathroom with double sinks, the utility room, a large corner bonus room and the master suite, complete with standalone soaking tub and separate shower, double sinks and walk in closet. The master suite is situated at the rear of the upper floor ensuring maximum privacy and the bonus room is thoughtfully placed above the garage keeping noise level to a minimum for others downstairs.
Dive into our website and discover the extensive portfolio of customizable house plans waiting for your personal touch. Whether you’re drawn to timeless elegance or modern sophistication, our collection offers options to suit every style and lifestyle. When you’re prepared to bring your vision to life, our team is here to assist you in tailoring a design that perfectly fits your needs. Reach out to us for personalized support and let’s design the perfect space together.

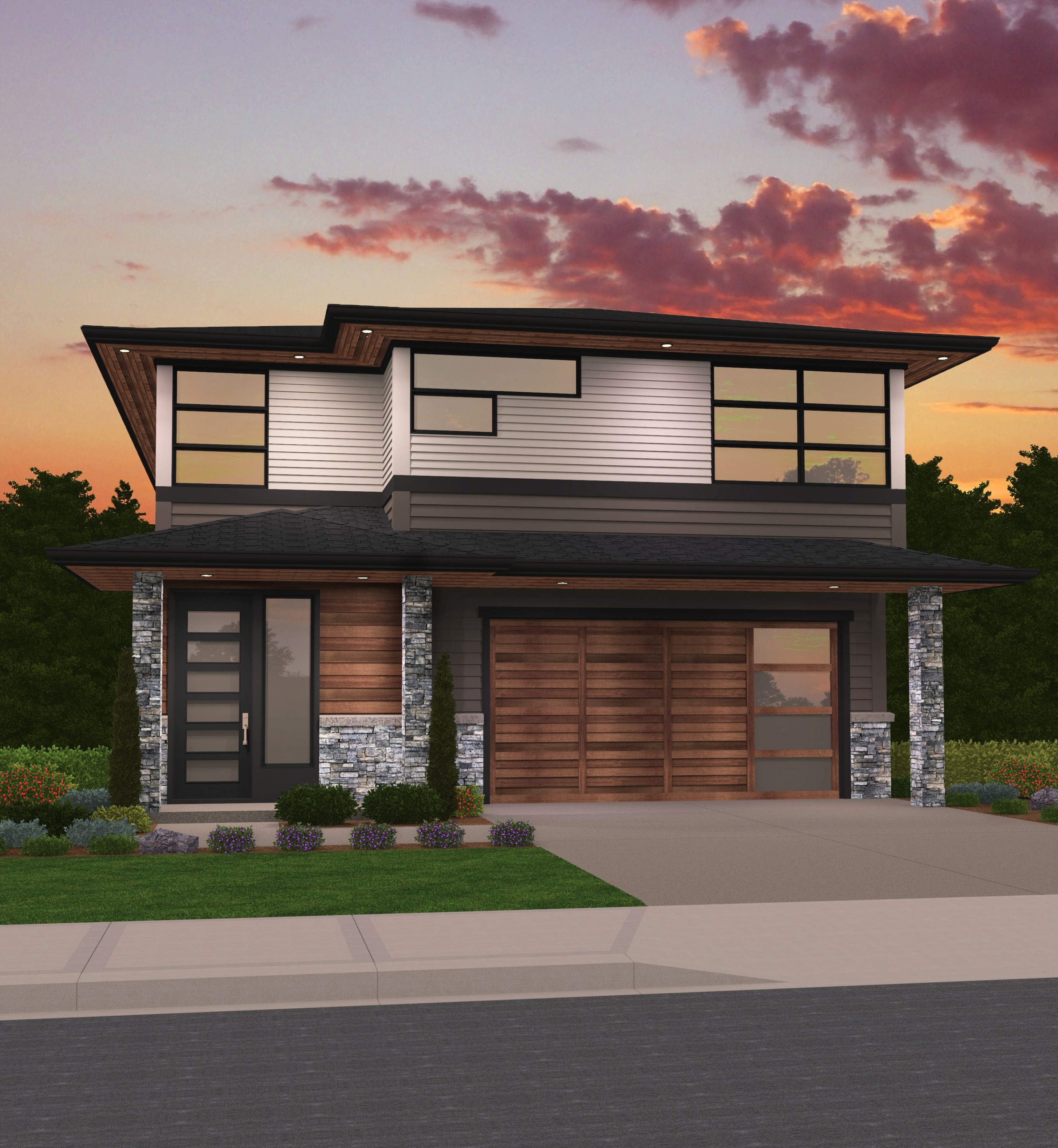
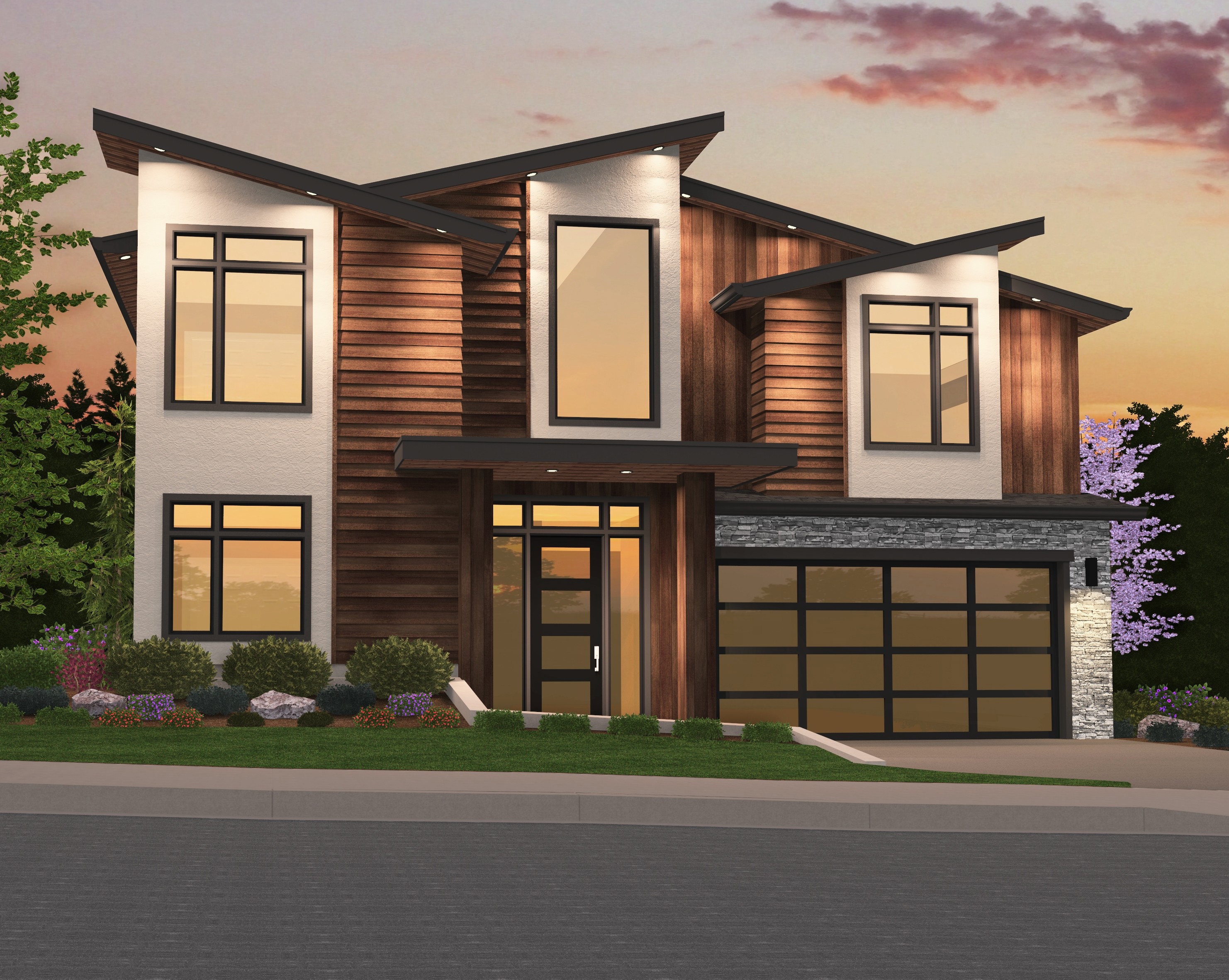
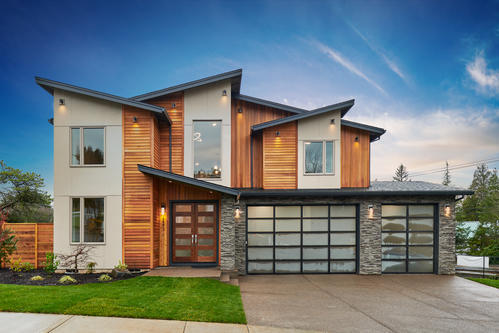 The curb appeal
The curb appeal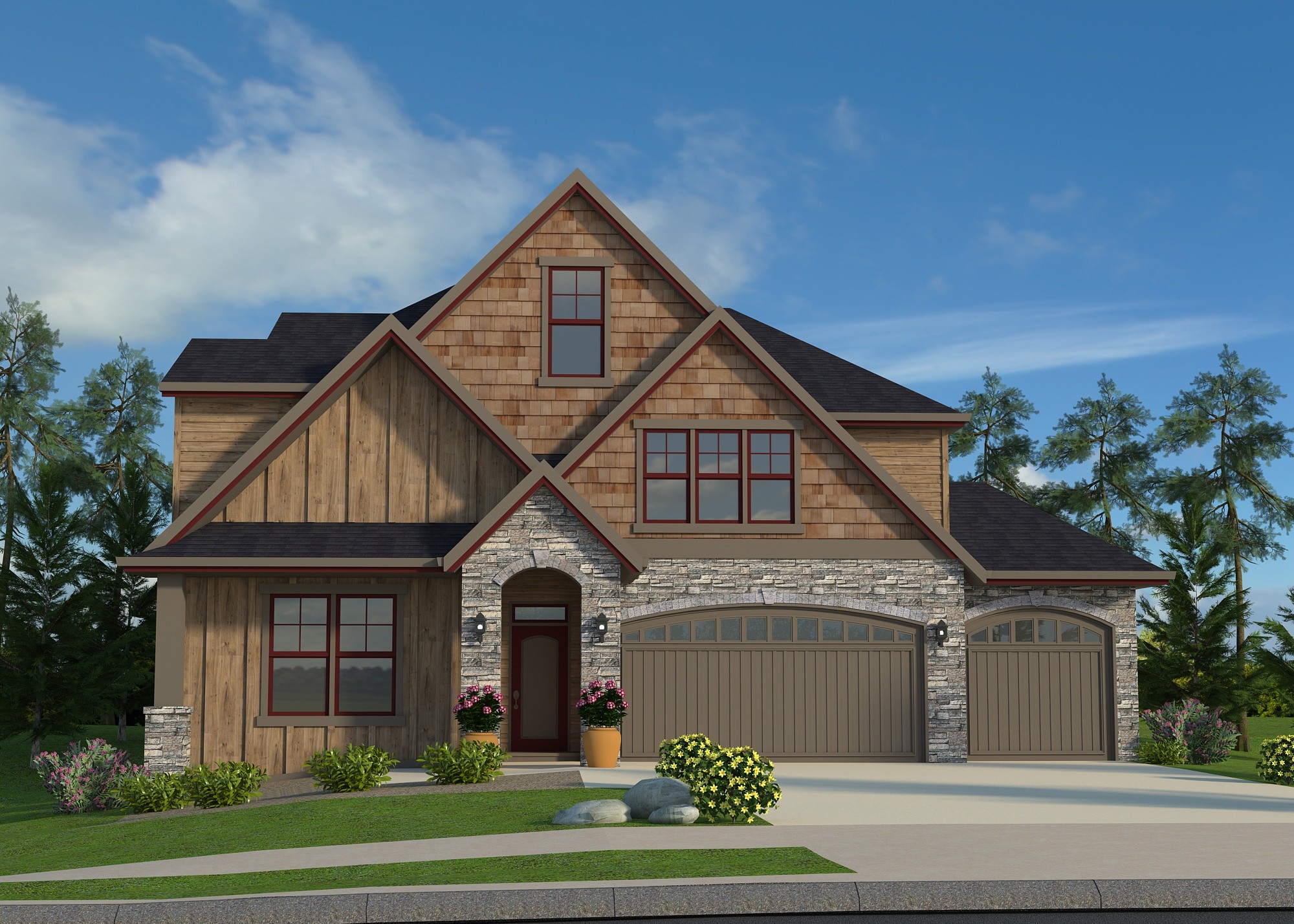



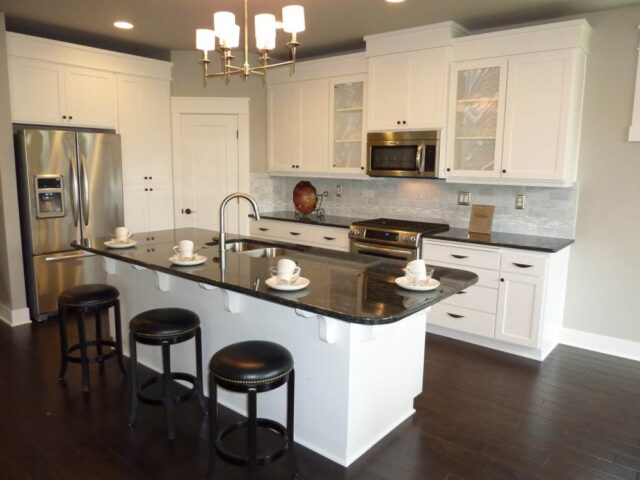 A very practical and beautiful 36 foot wide narrow
A very practical and beautiful 36 foot wide narrow 