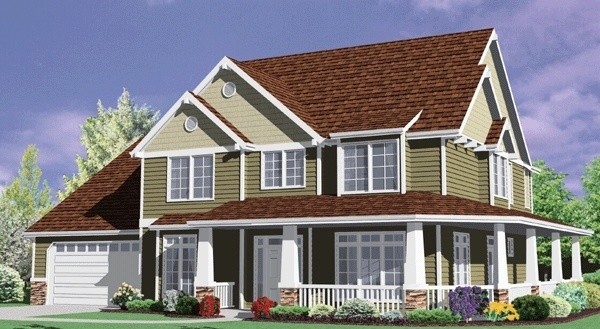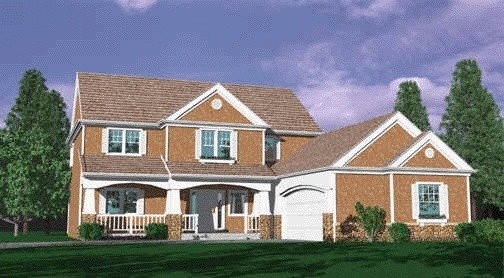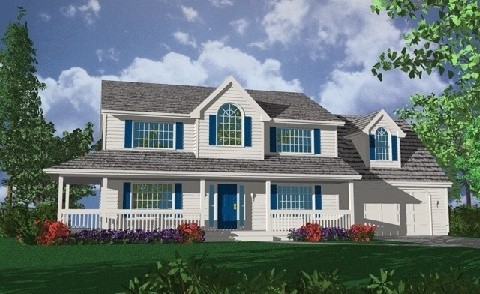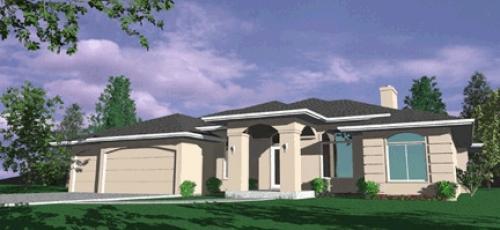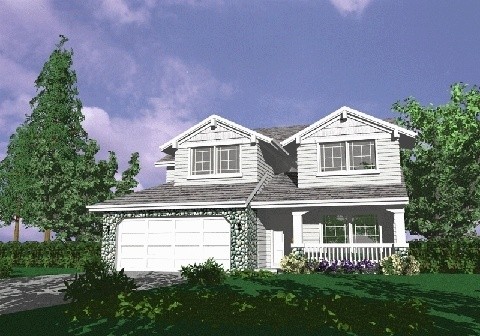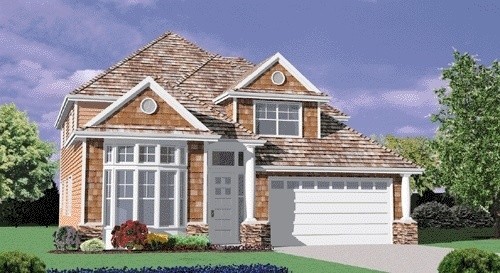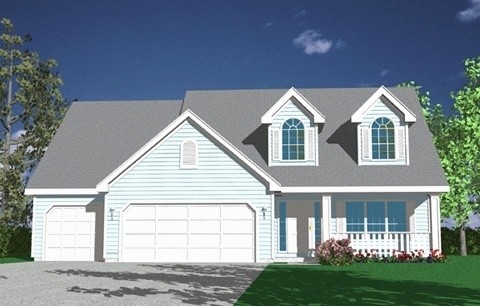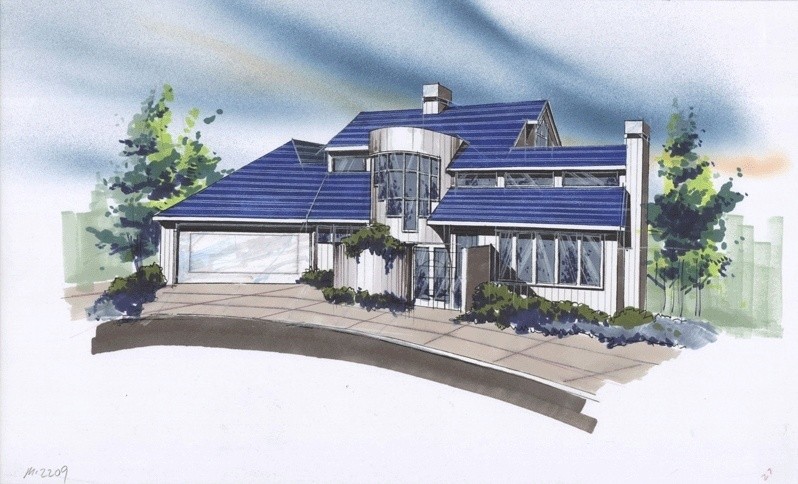Farm Moda
M-2544
An incredible design in the Country style. This plan has it all.. Four bedrooms a bonus room plus downstairs den compliment the large family room kitchen area. This plan also boasts a formal dining and living room.. The cozy front porch and authentic detailing complete the picture on this “perfect family plan.”
Sprawl
MSAP-2529
This is a truly magnificent open great room Mark Stewart Prairie Style deisgn. Really a magnificent design scheme with stepped down great room with tall ceilings and a main floor master suite. The exterior has all the features you could ask for in a 2500 sq. ft. home design. Look at the size of this kitchen and its perfect location right in the middle of the home. The three car garage features a stairway to a huge storage space on the bottom floor. Also on the lower floor is a large recreation room, and two bedrooms and/or office space. Its all here in this beautiful downhill prairie designed masterpiece.
2520
M-2520
This beautiful narrow lot design has been designed for maximum curb appeal and minimum building costs. There is plenty of dramatic open space from the two story dining room to the two story great room. The garage is a generous deep two car and there is even a front den near the entry.
2505
m2505a
This design has all the charm of the traditional country designs of our past with a timley contemporary “great room” floor plan. There are four bedrooms, a large bonus room and wonderful Grear Room here. Notice the master bedroom on the main level as well as the three car garage. All of this with the front porch and dormers make this plan (only 50 feet wide) a cost effective and heart warming addition to any neighborhood.
Familia 1
M-2432
With construction costs rising and building sites shrinking this plan has it all for the educated homeowner. Only 38 ft. in width plan M-2432 will fit anywyere. The cozy craftsman exterior with porch belies the economical construction of this family home. The Great room shines onto the backyard with 12 feet of window area. The master bedroom also has big space and a view to the rear. The tandem garage works as a three car or a two car with a shop. We also have several upper floor options for this one of a kind designer home.
2209
M-2209
M-2209 Here is a truly unique, and unprecedented design. Just look at the contemporary flair this plan has. The graceful bowed windows, and the sleek contemporary roofline are winners on any street. The Master Suite on the upper floor has a rounded sitting room with window seat, a fireplace, spa and walk-in wardrobe. The master bath comes complete with two private toilet and sink compartments insuring marital bliss and harmony. The main floor has it all from the gracefully elegant living and dining rooms, the exciting kitchen, nook and family as well as the convenient and well planned utility room. The kitchen has a walk-in pantry (a big one) and large food prep and dining island. The lower floor comes with two large bedrooms and a handy recreation room.

