Victory – Modern House Plan 2 story High Style 4 bedroom affordable family home – MM-2980
MM-2980
Contemporary Hip Roof House Plan with Energy and Charm
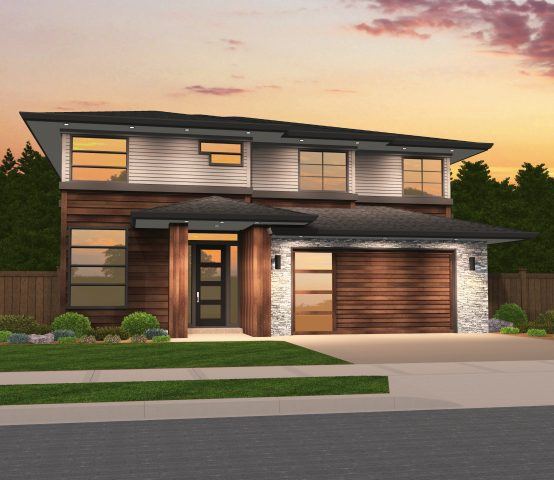 “Victory” is a best selling two story charming contemporary house plan with exciting roof lines and a comfortable, efficient layout.
“Victory” is a best selling two story charming contemporary house plan with exciting roof lines and a comfortable, efficient layout.
On the main floor of this charming home, there is a den with a walk-in closet and a powder room near the main entry. The central living space consists of a spacious open kitchen with a center island and large pantry. Just off the kitchen are the dining room and the beautiful great room, complete with a built-in fireplace and access to the outdoor covered patio. Also on the main floor is a two-car garage, mudroom and flex space just off the kitchen, great for a home office or creative space.
Upstairs there are three large bedrooms, a flexible bonus room and a utility room with sink. Also upstairs is the large Master Suite that delivers a standalone tub, his/hers sinks, and a U-shaped walk-in closet, providing luxury and space. This Contemporary home design is a beautiful blend of style and functionality, making it one of our best selling house plans.
Let us lead the way in building a home that caters to your specific needs and preferences. Start your journey by perusing our website, where you’ll find a wide variety of customizable house plans. We’re excited to work closely with you, ready to make any necessary adjustments. With your valuable input and our expertise, we’re confident in designing a home that seamlessly blends form and function.
This House Plan is not available in Clark County, Washington.

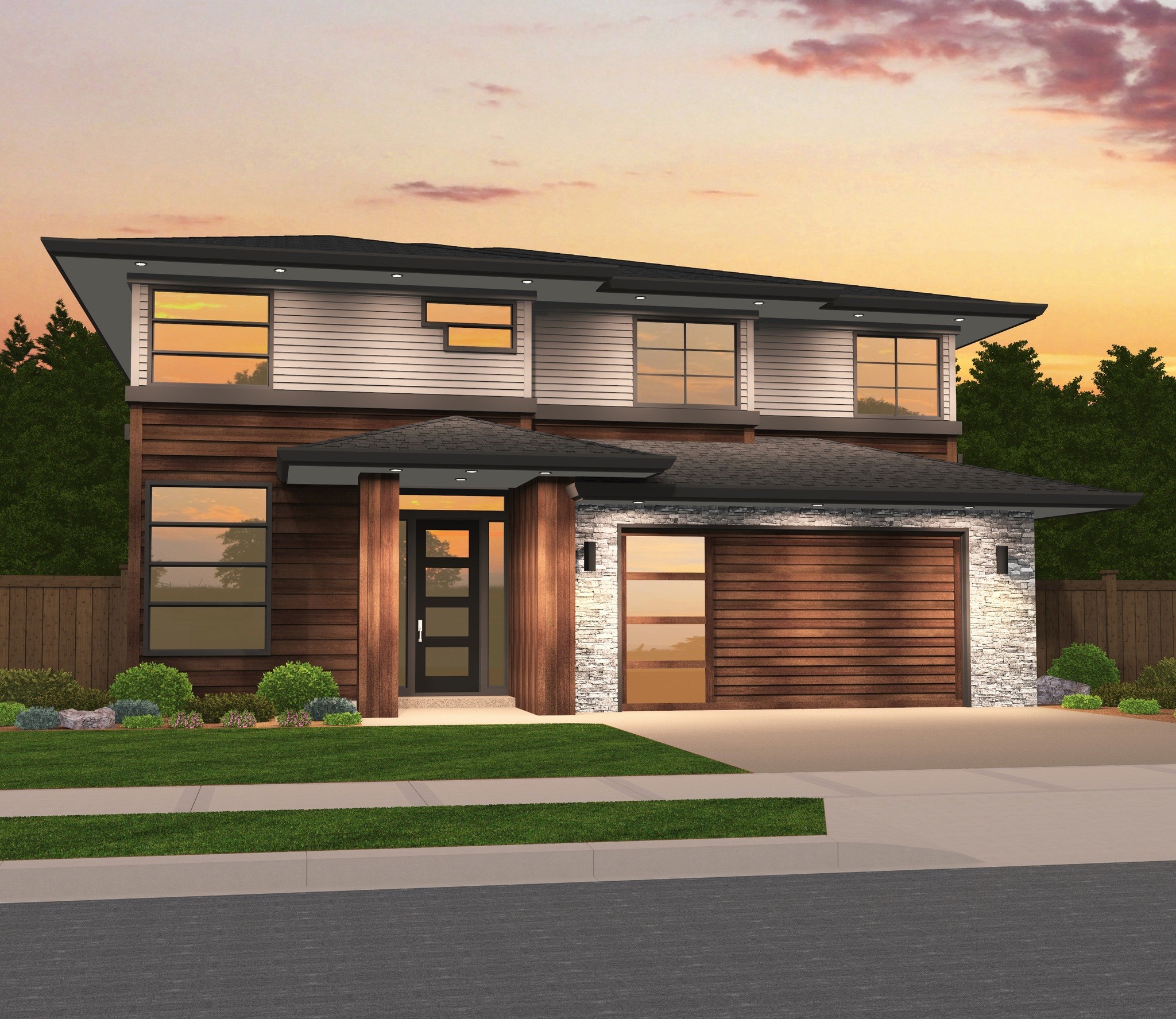


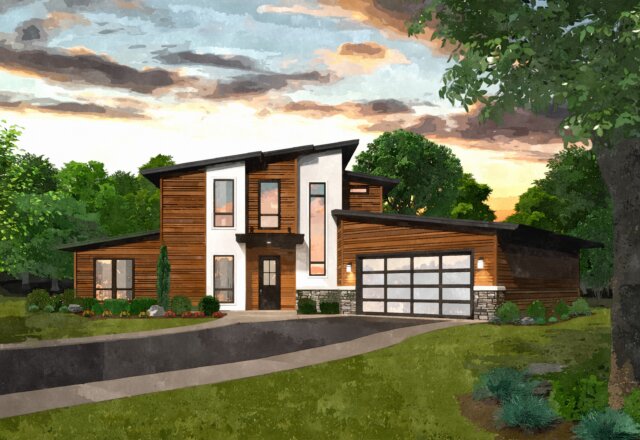 Start to finish, this modern two story home design is a winner. Calming yet exciting lines and simple yet effective geometric gestures captivate the eye and create intrigue in the exterior, while a functional and lush floor plan create a cozy and livable interior. The front porch flows into the two story foyer, from which you’ll be able to go right to the utility/mud room, left to two bedrooms and the study, or straight to the central core of the home. The great room consists of a vaulted two story ceiling, plenty of built-in storage, a fireplace, and sliding door access to the vaulted outdoor living space. The kitchen sits just beyond to the right of the great room, and offers up all the gourmet kitchen features you’ll want. Large island, extra wide counter, corner pantry, and careful appliance placement make this a kitchen you’ll want to cook in every day. The dining room is just behind the kitchen and takes advantage of the view to the rear of the house.
Start to finish, this modern two story home design is a winner. Calming yet exciting lines and simple yet effective geometric gestures captivate the eye and create intrigue in the exterior, while a functional and lush floor plan create a cozy and livable interior. The front porch flows into the two story foyer, from which you’ll be able to go right to the utility/mud room, left to two bedrooms and the study, or straight to the central core of the home. The great room consists of a vaulted two story ceiling, plenty of built-in storage, a fireplace, and sliding door access to the vaulted outdoor living space. The kitchen sits just beyond to the right of the great room, and offers up all the gourmet kitchen features you’ll want. Large island, extra wide counter, corner pantry, and careful appliance placement make this a kitchen you’ll want to cook in every day. The dining room is just behind the kitchen and takes advantage of the view to the rear of the house.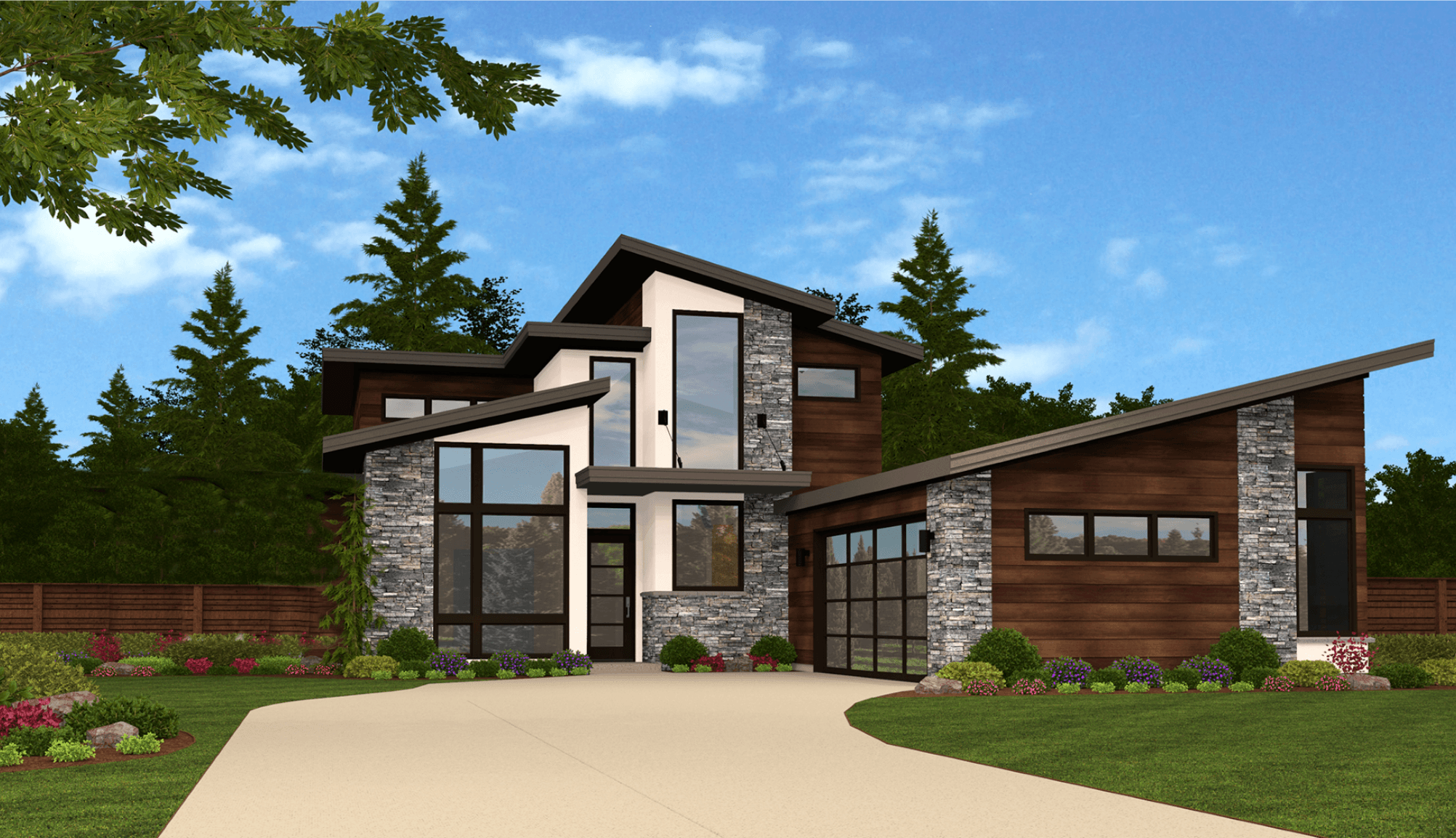
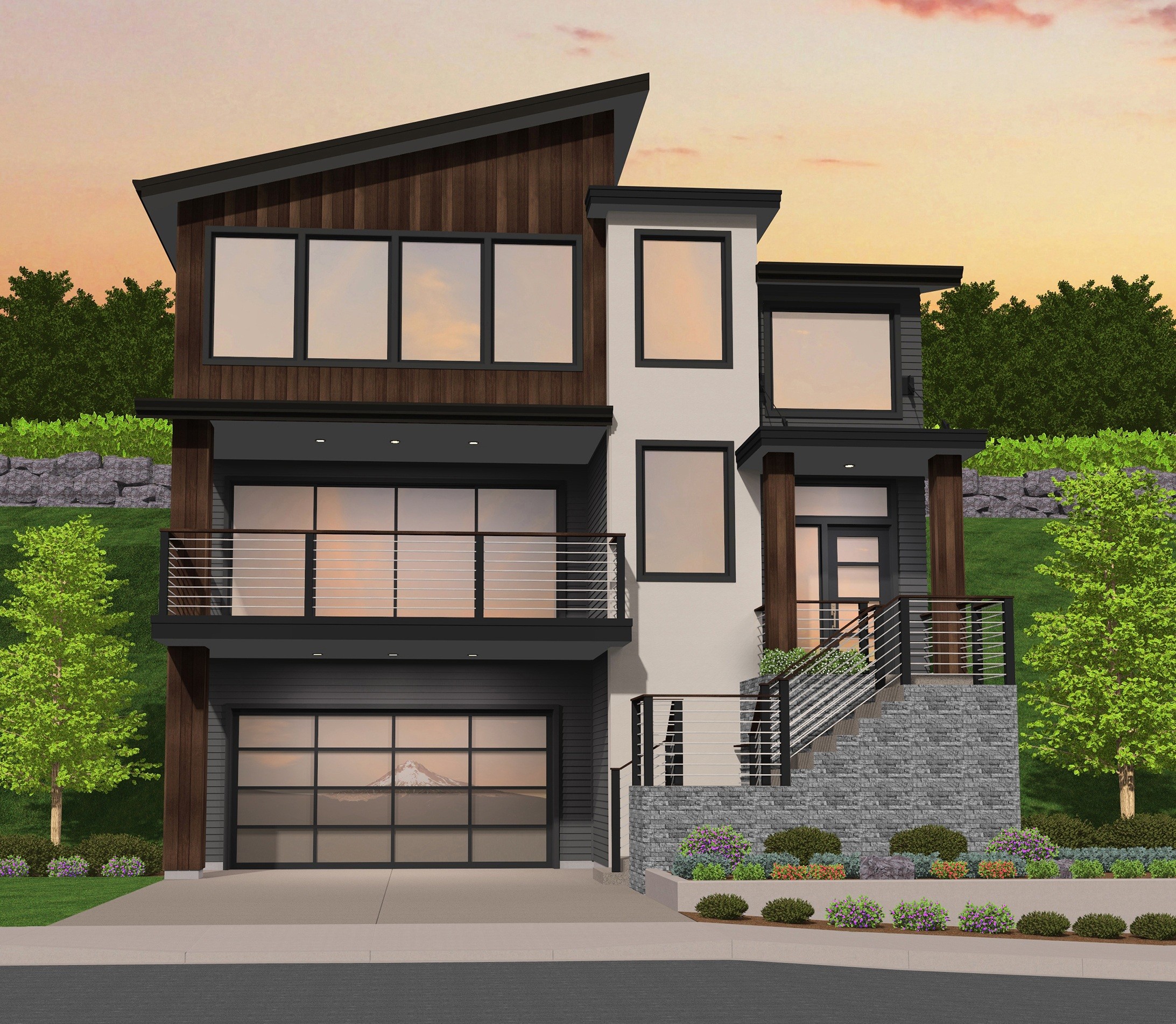

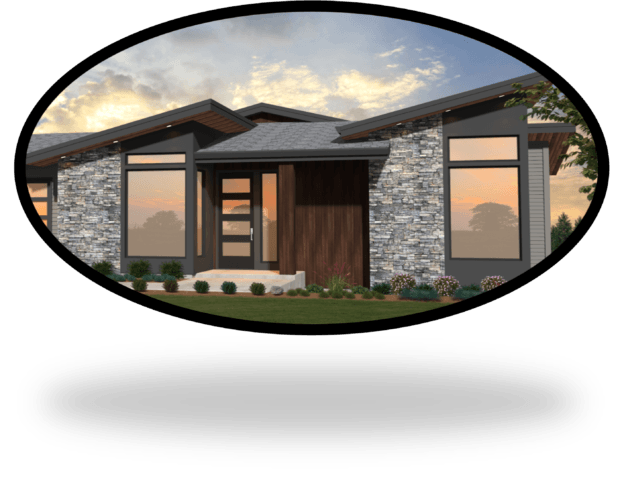 Beautiful Modern Daylight Basement Home Design
Beautiful Modern Daylight Basement Home Design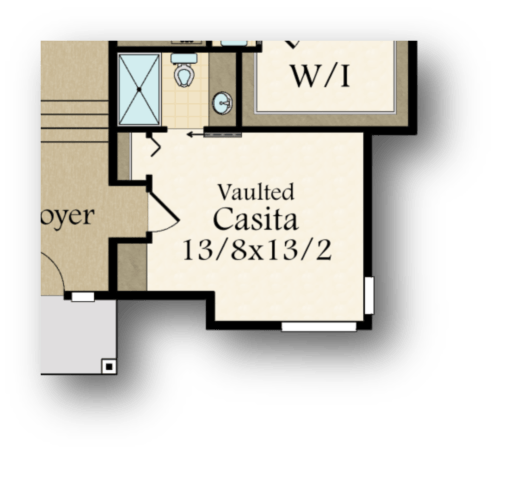
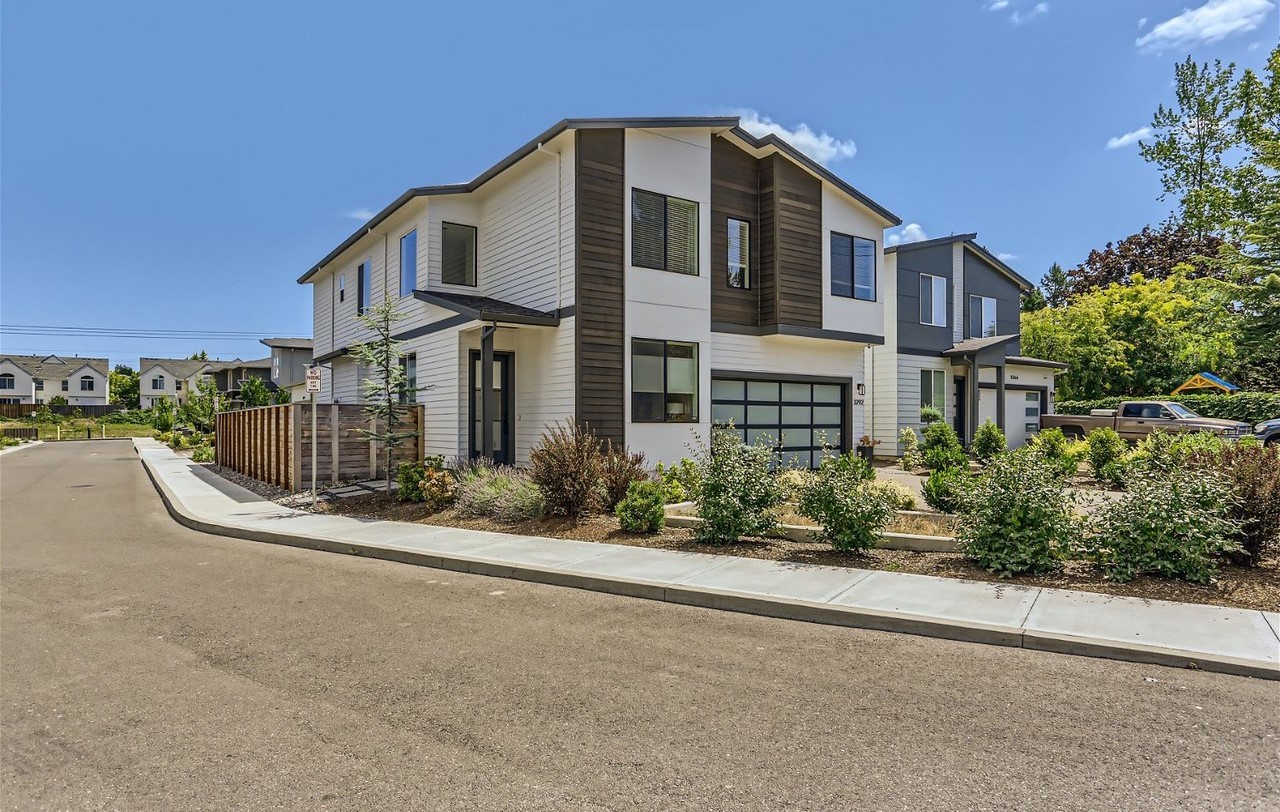
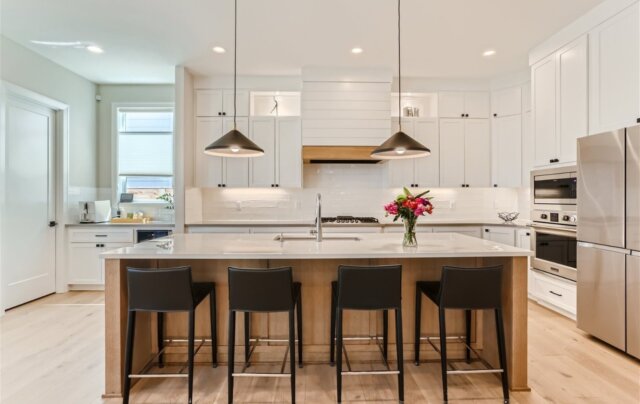 This compact home checks all the boxes and then some! We fit six bedrooms into this modern narrow two story house plan, and made sure everyone has room to breathe and space to stretch out. The shed roof design is sleek and stylish, and will work wonderfully anywhere it is built.
This compact home checks all the boxes and then some! We fit six bedrooms into this modern narrow two story house plan, and made sure everyone has room to breathe and space to stretch out. The shed roof design is sleek and stylish, and will work wonderfully anywhere it is built.
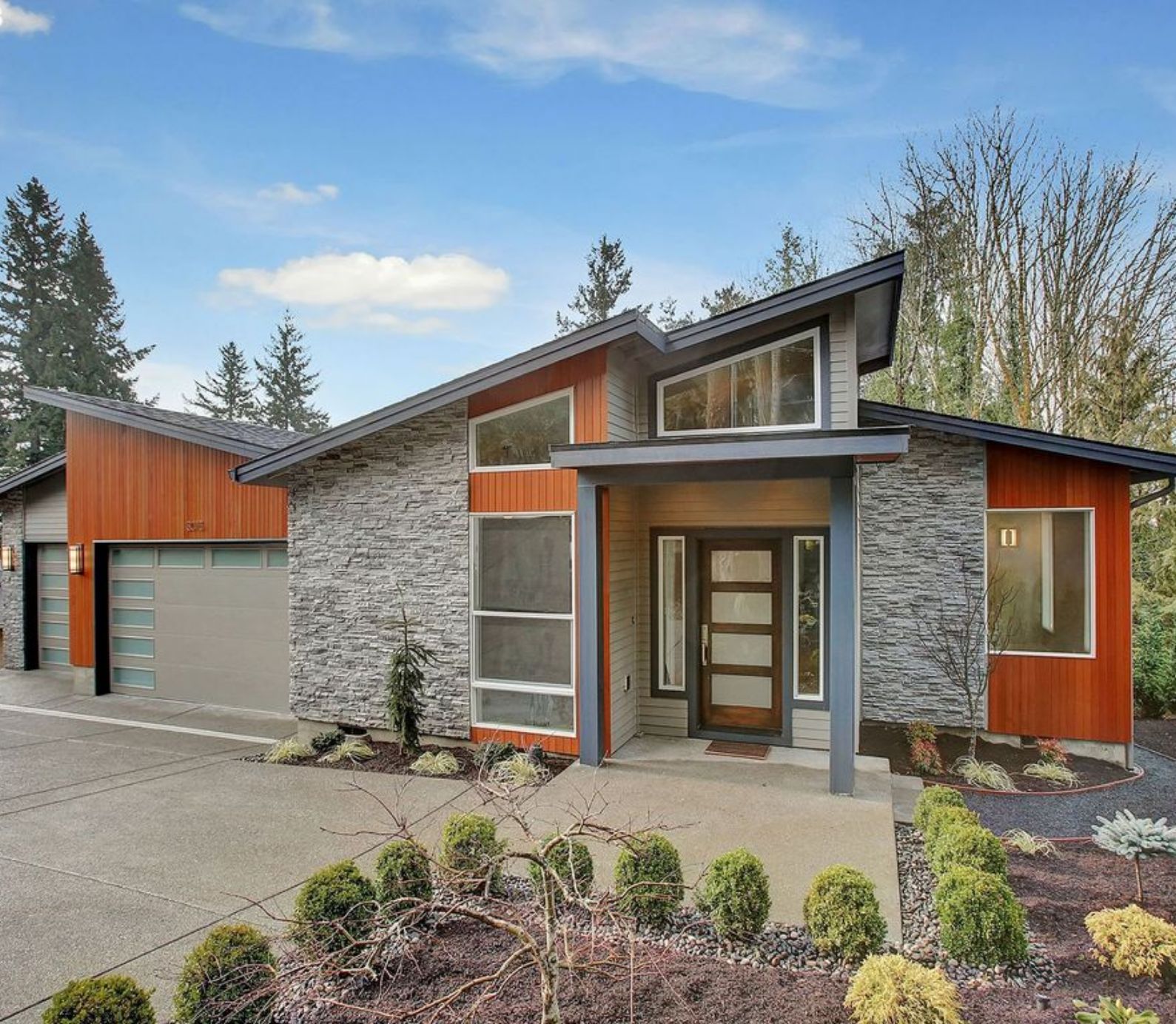
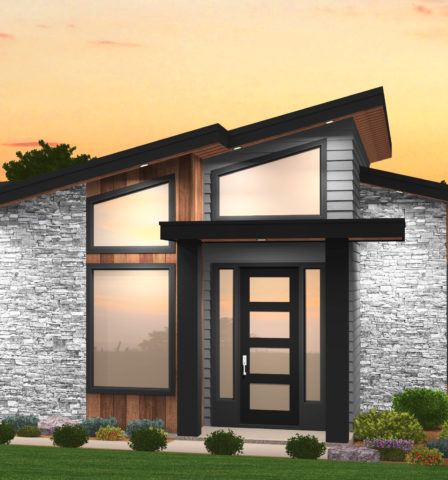 Modern Daylight Basement House Plan
Modern Daylight Basement House Plan
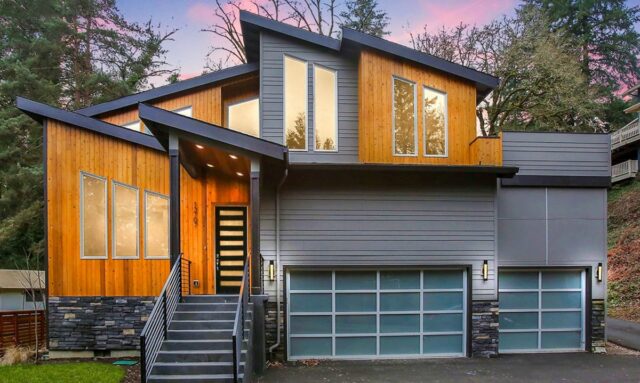 This leading-edge, multi-generational
This leading-edge, multi-generational