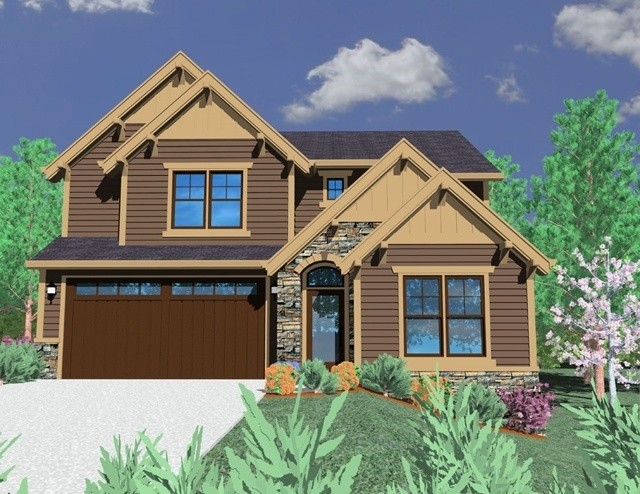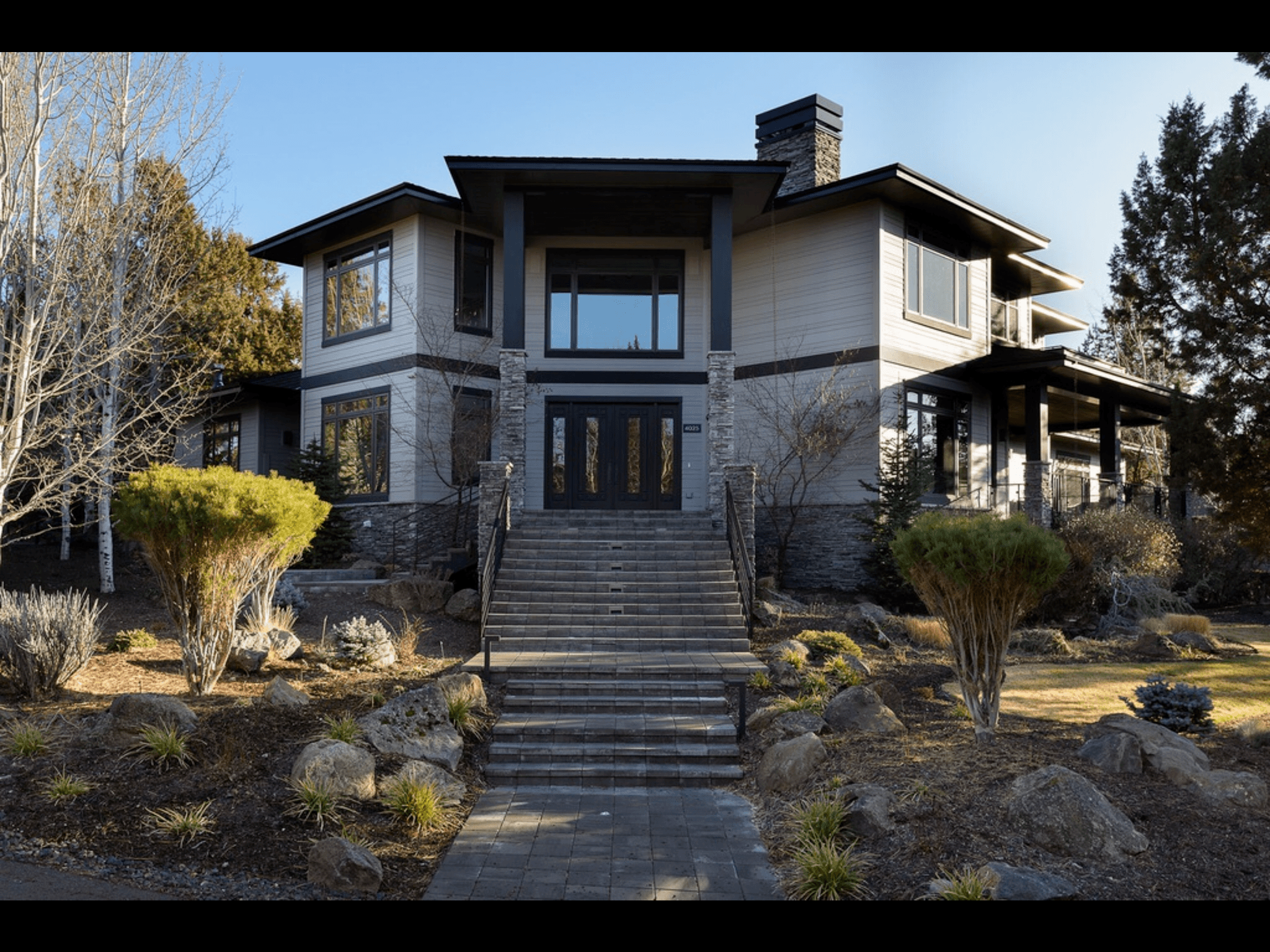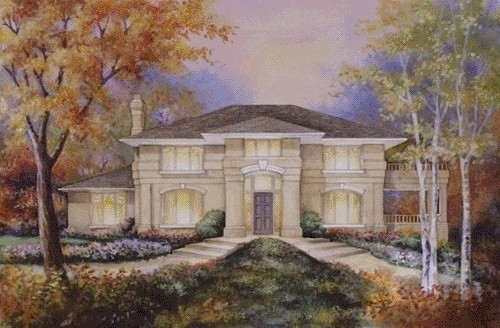Bankers Boulevard
M-5364
This French Country house plan is a mansion fit for a king. Upper and lower garages keep peace between the sexes. The Grand Foyer with circular stair leads up to the Gracious Upper floor with luxurious master suite, with balcony, fireplace and walk-in hydro shower. Downstairs near the foyer is a beautifully large two story great room. The highlights of the main floor continue with the smartly arranged showpiece kitchen near the formal dining and family room. The lower floor features a generous theatre in addition to the large garage and shop. This is a magnificently designed home fit for royalty.









