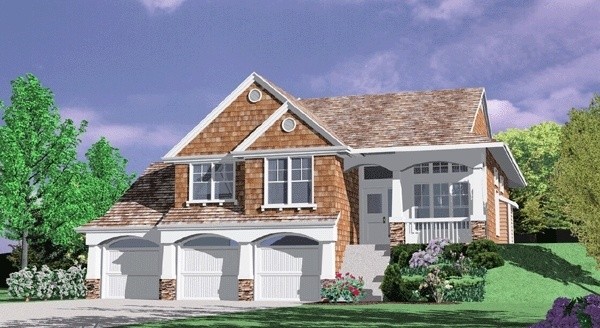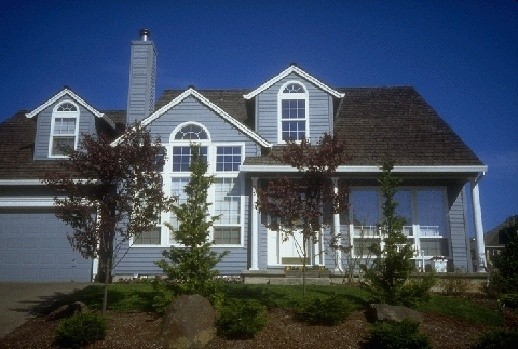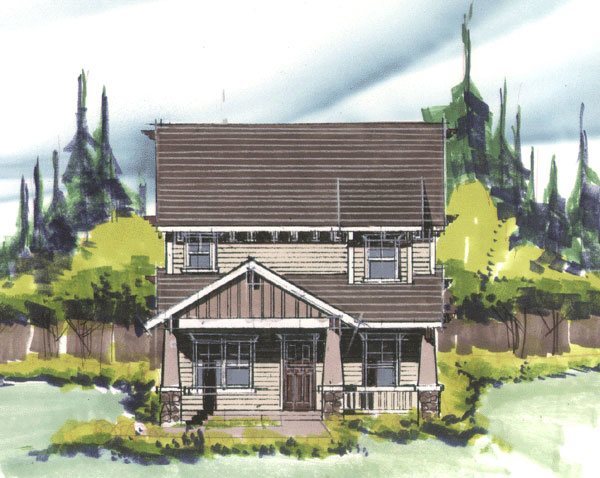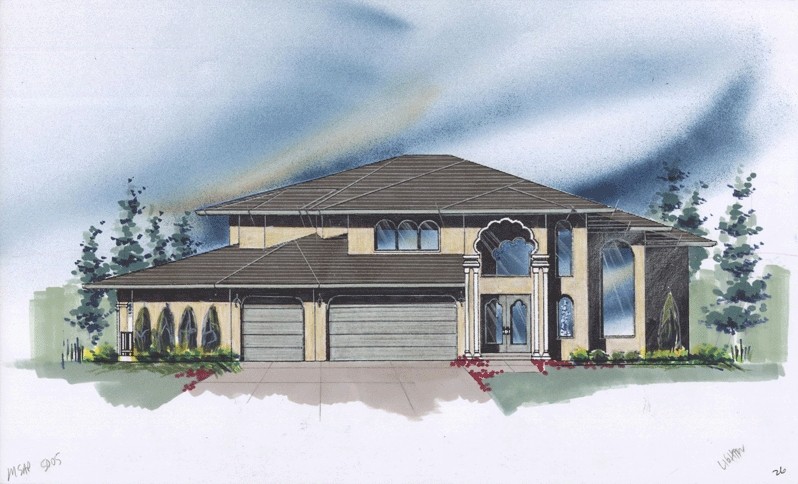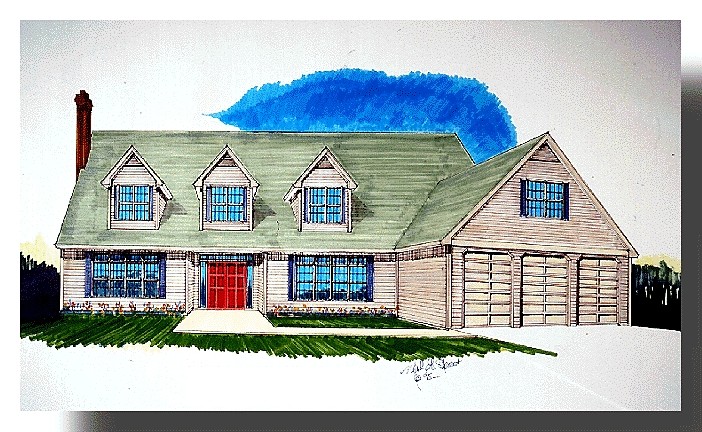Showing 1101 — 1110 of 1180
This exciting Hamptons Shingle style design works perfectly on an upward sloping lot. It has all the features you would expect in a home twice its size. Four bedrooms, seperate living and family room, gourmet kitchen and cozy front porch off the main floor den….
Sq Ft: 2,212Width: 57Depth: 53Stories: 2Master Suite: Upper FloorBedrooms: 4Bathrooms: 2.5
An outstanding country design, coupled with an intelligent floor plan offer the most home for your money in this size catagory. I set out here to give you a charming home that would be suitable for a growing family and also work extremley well for a couple. This design has been built over the years by builders, families, and a good number of empty nesters. Just look at the floor plan…. Three large bedrooms with the Master on the Main floor along with a huge bonus area. I think this is one of the most flexible and certainly most popular designs in our portfolio.
Sq Ft: 2,089Width: 51Depth: 42Stories: 2Master Suite: Main FloorBedrooms: 4Bathrooms: 2.5
This 35 foot wide home works well on any lot. The main floor features a generous great room, formal dining room, and a den. The kitchen is open to the great room allowing for easy living. Upstairs are four large bedrooms and a large and comfortable master suite. The architecture is a Hampton’s Shingle style (elegantly detailed yet easy to build). The front porch provides a cozy entry to the home. At just over 2000 square feet, you can have a very comfortable home at a very good price.
Sq Ft: 2,043Width: 35Depth: 42Stories: 2Master Suite: Upper FloorBedrooms: 4Bathrooms: 2.5
Transitional, French Country, and Old World European styles, the 2242JDR is a wonderful home without any limitations.
Sq Ft: 2,242Width: 50Depth: 49Stories: 2Master Suite: Main FloorBedrooms: 4Bathrooms: 2.5
This is the very definition of an empty nester house plan. Big open main floor plan with luxurious kitchen. Expansive and comfortable master suite with seperate his and hers sinks and closets. The main floor has a VERY generous utility room, and a huge pantry. Attached is also a big three car garage and a wonderful shop. Upstairs are two guest bedrooms with a large bonus room and LOTS of storage cabinets.
Sq Ft: 3,198Width: 111Depth: 64Stories: 2Master Suite: Main FloorBedrooms: 4Bathrooms: 2.5
Sq Ft: 1,687Width: 29Depth: 42Stories: 2Master Suite: Upper FloorBedrooms: 3Bathrooms: 2.5
This very beautiful craftsman bungalow with an inviting front porch is sure to fit into any new urbanist rear load lot. The main floor is very open with a den. The stairs are located conveniently at the center of the home. Upstairs is a very large master suite with two spare bedrooms and a large bonus room.
Sq Ft: 1,961Width: 26Depth: 55Stories: 2Master Suite: Upper FloorBedrooms: 3Bathrooms: 2.5
This wonderful craftsman home features and alley load garage with a main floor master suite, loft and open plan living and dining. The charming styling and smart floor plan are sure to please.
Sq Ft: 2,153Width: 43.5Depth: 65Stories: 2Master Suite: Main FloorBedrooms: 3Bathrooms: 2.5
Sq Ft: 5,009Width: 69Depth: 63Stories: 3Bedrooms: 4Bathrooms: 4
I originally designed this home for a client with 5 children. And as you can see we found room for each one of them. Understated in its elegance this charming country home is the perfect answer for a large family. The rooms are all grand in scale, and well laid out. Notice the sharing of space between the kitchen, family and eating nook. The master suite is luxurious, private and generousley sized. The upper floor could house a baseball team with a total of four large bedrooms, a study area and huge bonus room. The best news is that this perfect family home can be built affordably despite its large size.
Sq Ft: 4,346Width: 77Depth: 62Stories: 2Master Suite: Main FloorBedrooms: 4Bathrooms: 3.5

