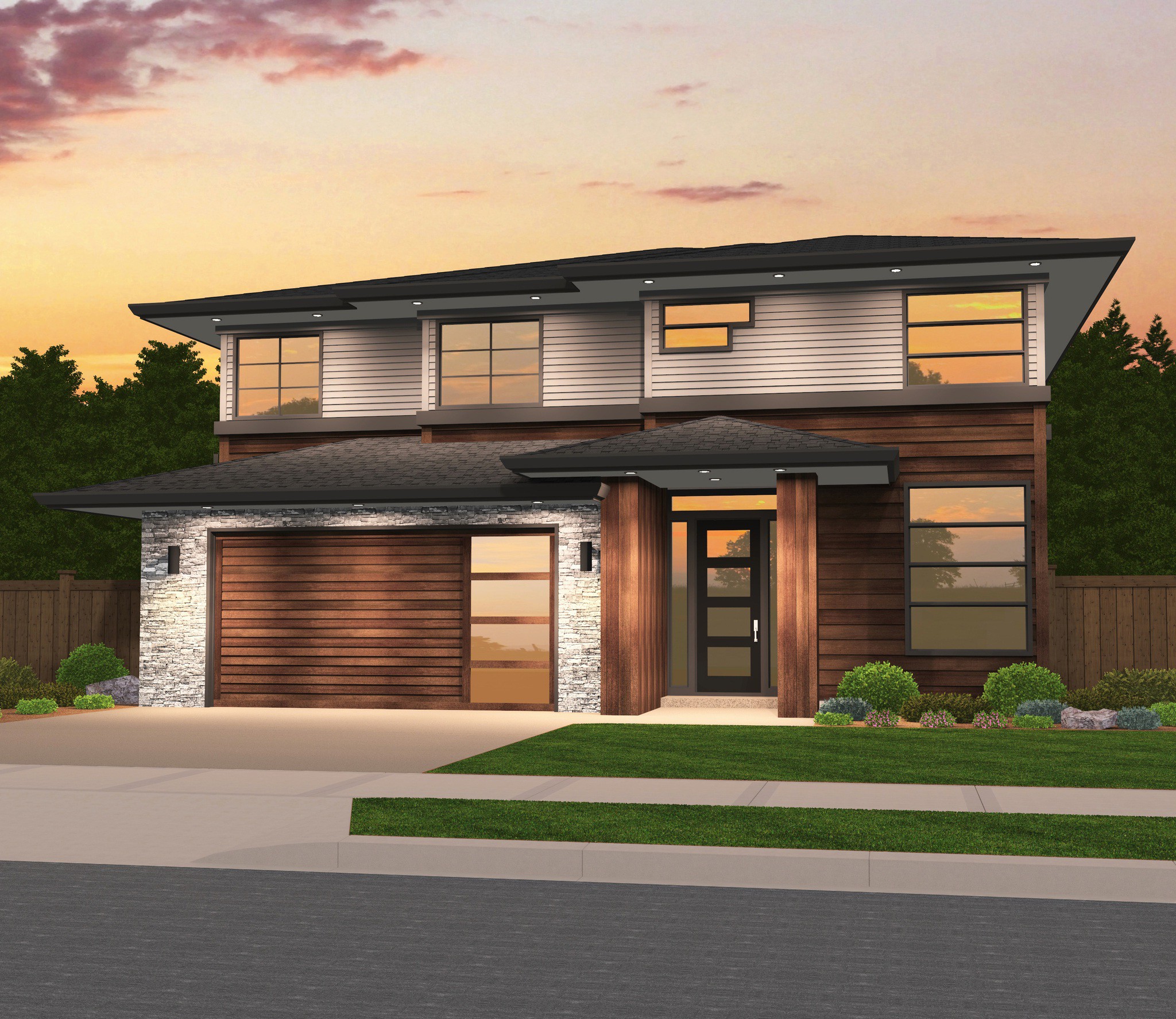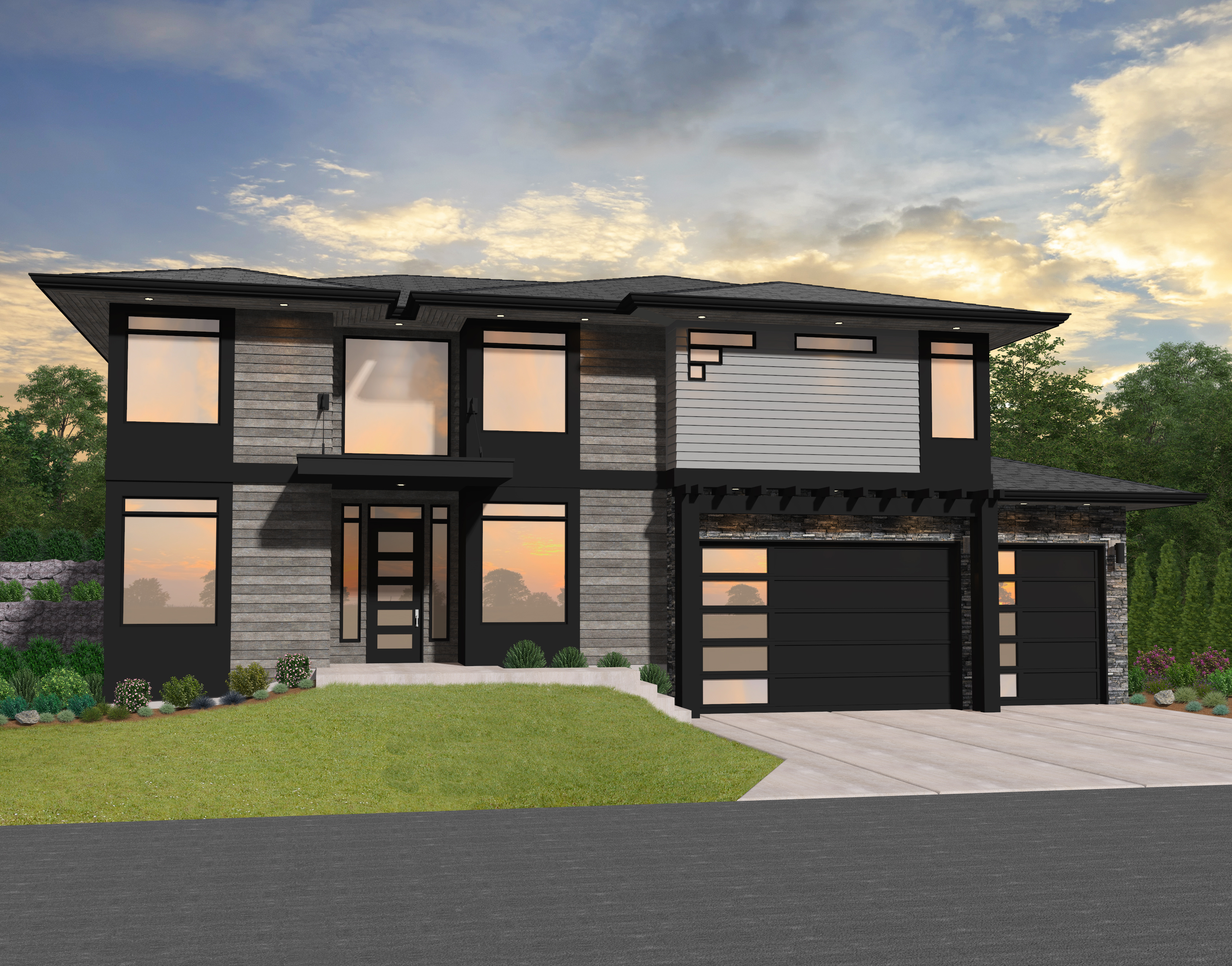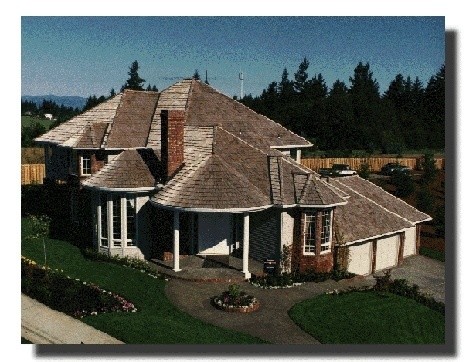Ambrosia – Large Modern 3 Car Garage Family House Plan
MM-3464-A-1
Classy Northwest Modern Styling with Tons of Bonus Features
With this northwest modern exterior and thoughtful house floor plan, we think you can’t lose. The stunning main floor of this deluxe home design offers space for anything you could want. There is a formal dining room off the foyer as well as a casual dining nook just off the kitchen. The great room encompasses a significant portion of the right half of the home and includes plenty of natural light via the large rear-facing windows. There’s a sizable fireplace that provides a clear focal point and a cozy place to gather. The kitchen, a cook’s dream, features a walk-in pantry, a large central island, and tons of counter space. The fridge has been placed apart from the other appliances, allowing for ease of mobility when multiple people are working in the kitchen.
Down the hall from the kitchen is the fourth bedroom, which includes its own full bath around the corner. This bedroom is also very private, as it is the only room on this side of the home including the garage. Not to miss on the main floor is the large flexible den off the foyer, accessed by a pair of french doors. This could easily be converted to a fifth bedroom. A truly magnificent upper floor, two large bedrooms, a sizable fitness room, utility room, and a master suite that occupies almost half of the upper floor make it very unique.
The master suite includes two walk-in closets, a tray ceiling, his and hers sinks, a separate corner tub, a large shower, and a private toilet. The additional upstairs bedrooms share a large bathroom between them, and one of them also includes a walk-in closet. The fitness center occupies a good portion of the right side of the home and gets tons of natural light thanks to a pair of view windows at the back of the room. Don’t miss out on this stunning northwest modern home!
Witnessing individuals achieve their dreams of homeownership brings us immense satisfaction, and we’re thrilled to support you in reaching your goals. Start your journey by exploring our website, where you’ll find an abundance of customizable house plans to choose from. If any of these designs inspire you to personalize, reach out to us – we’re here to tailor them to your unique vision. Browse through the website for more modern style home plans.

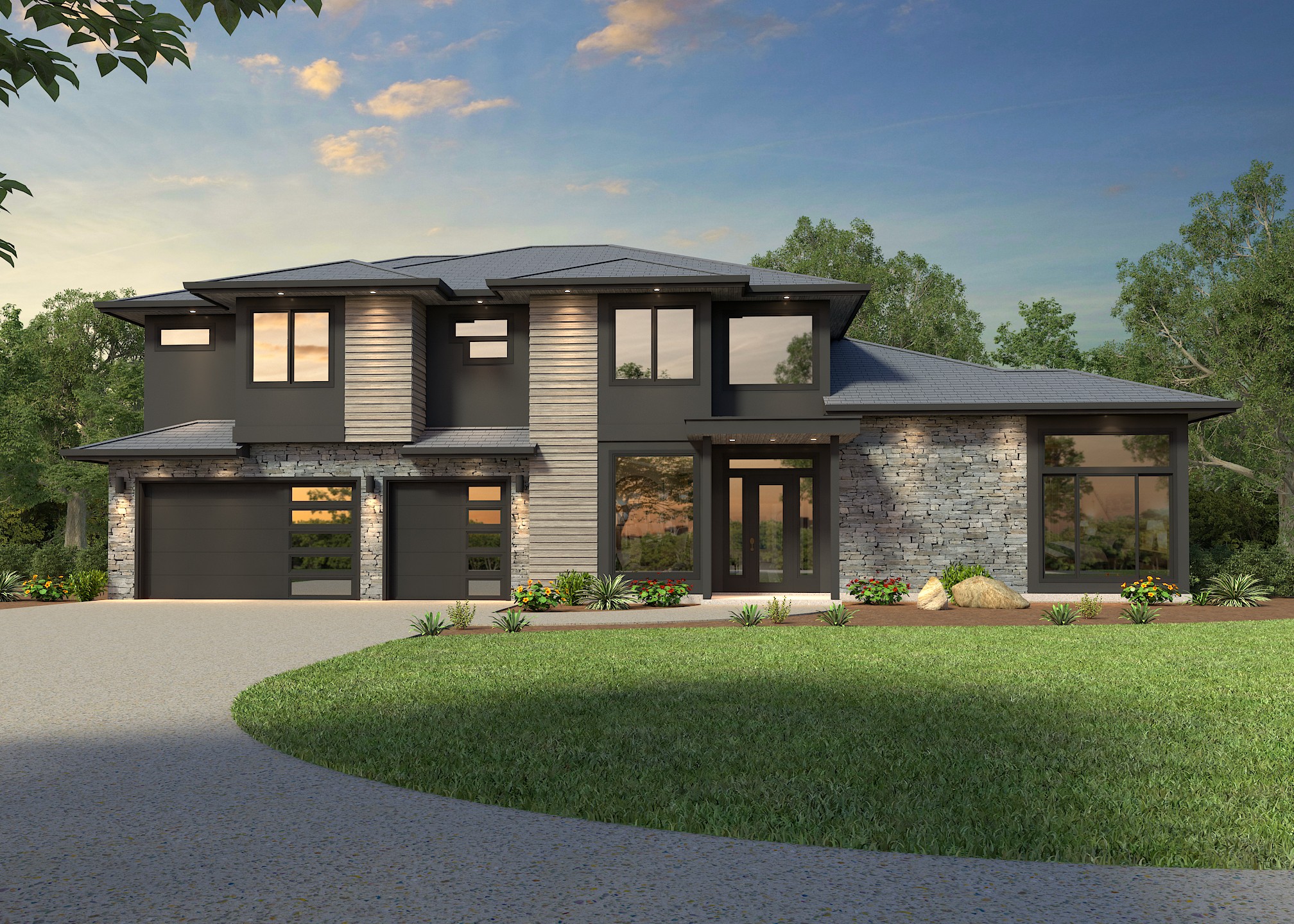
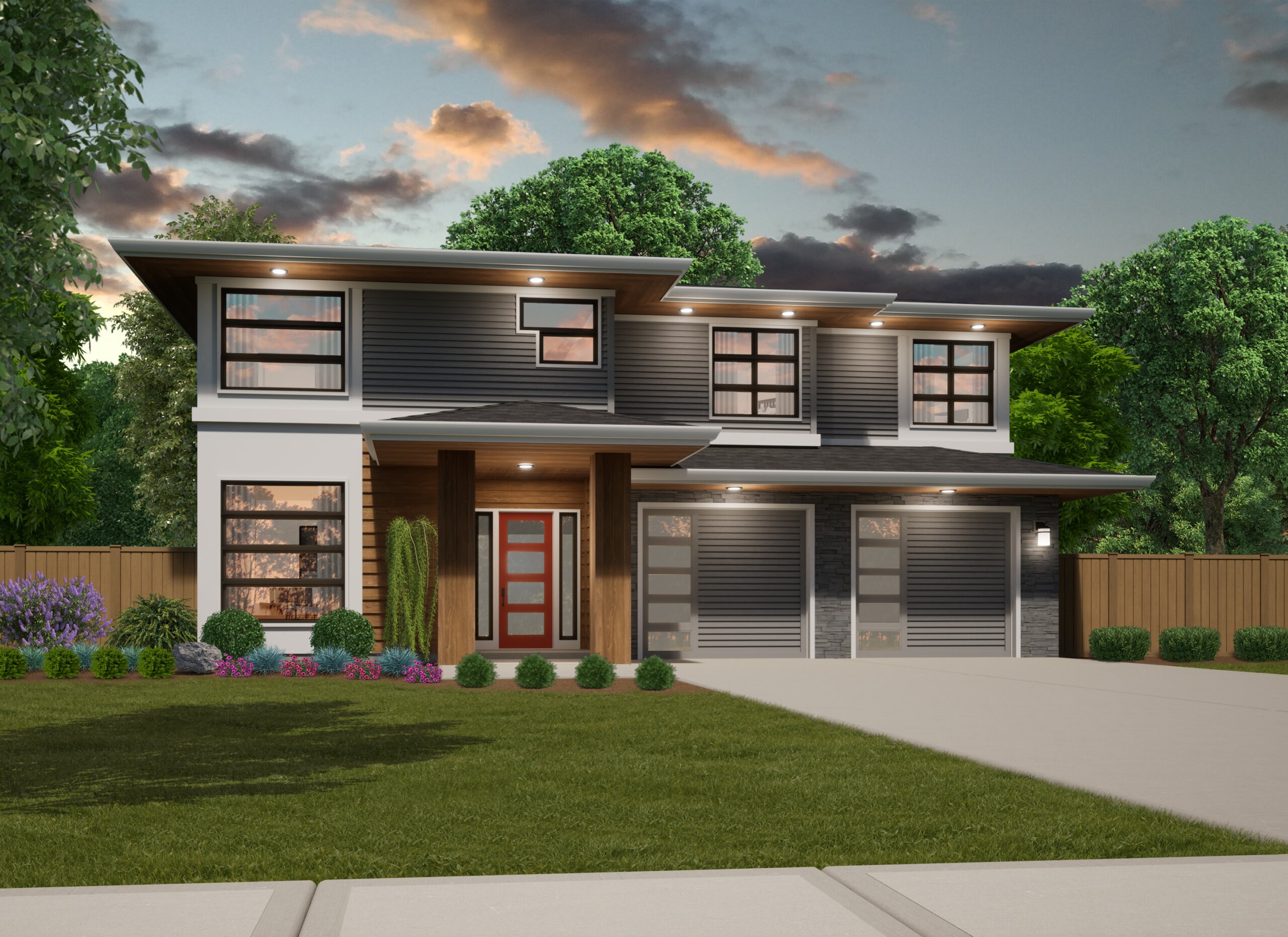
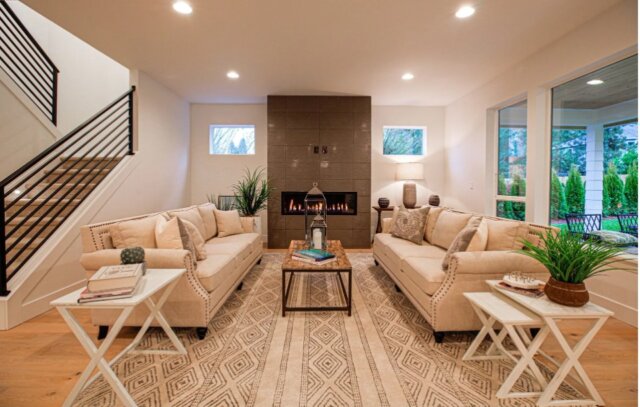 Discover an exciting yet affordable Modern Two Story House plan with the possibility of 5 bedrooms with a huge bonus room. Beautiful Modern Design has been captured here with the broad stained overhangs with horizontal themed siding and windows. Delight in the carefully composed exterior that is a blessing to any neighborhood.. Once inside this Modern Home Design one is struck by a sense of belonging and things just being in the right place. The covered outdoor space for instance is a proven arrangement that works very well for family gatherings and shares a wall with the Dining Room and Great Room. This kitchen is a beautiful thing and includes a perfect work triangle, plenty of cabinet space and an arrangement that allows for kitchen duty and family time all at once. A Front facing Den and rear facing flex room give this family incredible range and flexibility in the face of changing home office. studio, exercise or home school needs. It could also work to add a shower to the half bath on the main floor rendering the den and/or flex room an additional bedroom space.
Discover an exciting yet affordable Modern Two Story House plan with the possibility of 5 bedrooms with a huge bonus room. Beautiful Modern Design has been captured here with the broad stained overhangs with horizontal themed siding and windows. Delight in the carefully composed exterior that is a blessing to any neighborhood.. Once inside this Modern Home Design one is struck by a sense of belonging and things just being in the right place. The covered outdoor space for instance is a proven arrangement that works very well for family gatherings and shares a wall with the Dining Room and Great Room. This kitchen is a beautiful thing and includes a perfect work triangle, plenty of cabinet space and an arrangement that allows for kitchen duty and family time all at once. A Front facing Den and rear facing flex room give this family incredible range and flexibility in the face of changing home office. studio, exercise or home school needs. It could also work to add a shower to the half bath on the main floor rendering the den and/or flex room an additional bedroom space.