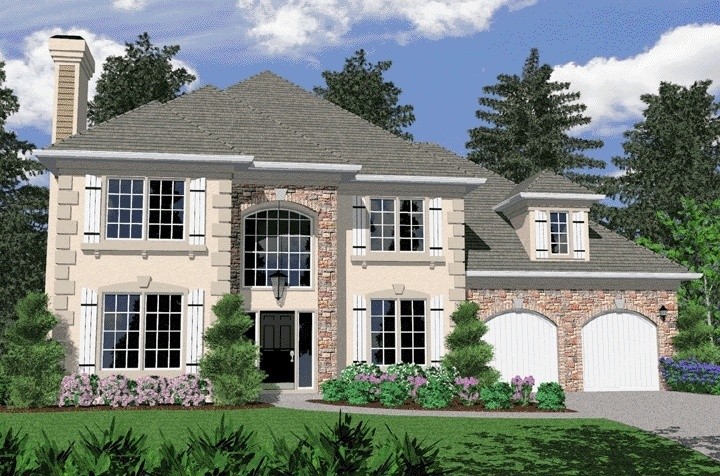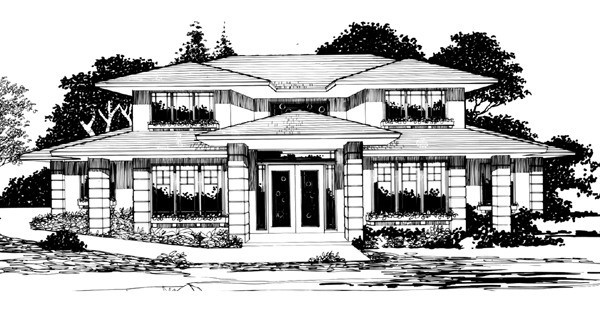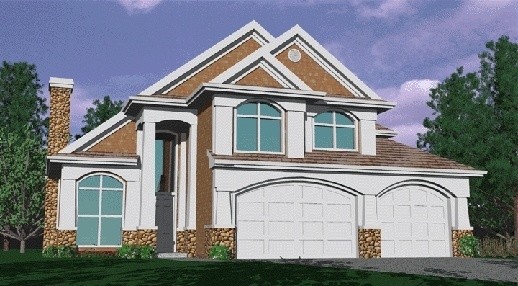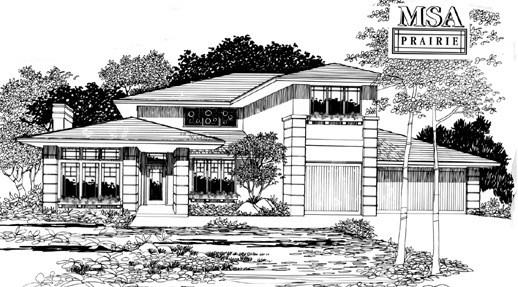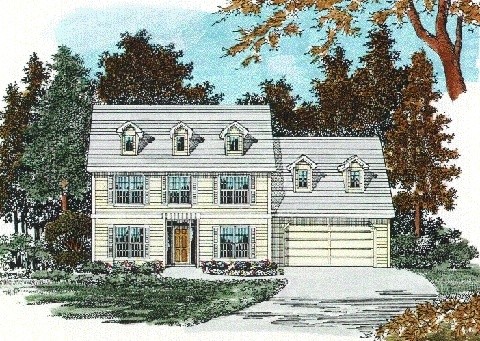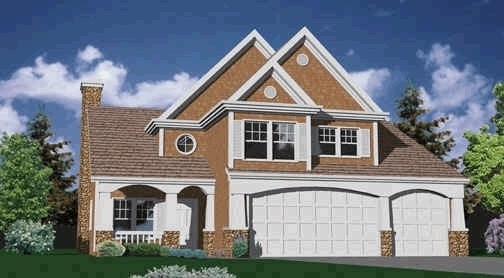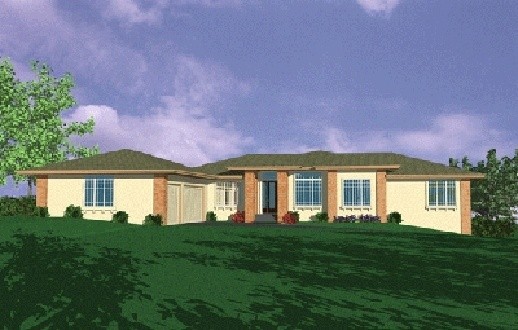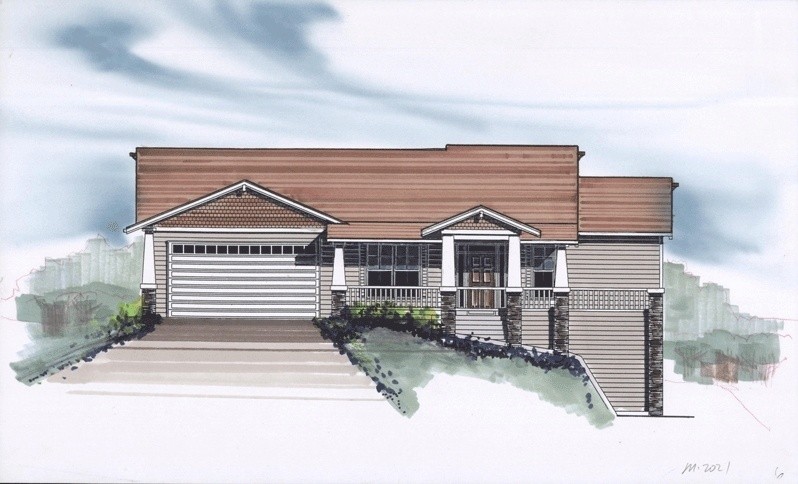Showing 1001 — 1010 of 1180
This elegant home comes with all the amenities. There is an optional basement, indeed the original design was for a gentley sloping lot. Four large bedrooms, loft AND bonus room are featured upstairs. The main floor has a giant family room with kitchen and nook, a den and seperate living and dining room. This is our most popular floor plan updated for luxury…
Sq Ft: 3,473Width: 57Depth: 47Stories: 3Master Suite: Upper FloorBedrooms: 4Bathrooms: 2.5
If you are a fan of symetrical Frank Lloyd Wright inspired design look no further!! This home has everything in a nice tidy package, including a main floor master suite, a big family room/ kitchen complex and one of the largest bonus rooms you could ever want. We have a version of this design with a basement option and a three car garage.
Sq Ft: 2,782Width: 60Depth: 60Stories: 2Master Suite: Main FloorBedrooms: 4Bathrooms: 2.5
Sq Ft: 2,672Width: 43Depth: 54Stories: 2Master Suite: Upper FloorBedrooms: 4Bathrooms: 2.5
This is a truly magnificent open great room Mark Stewart Prairie Style deisgn. Really a magnificent design scheme with stepped down great room with tall ceilings and a main floor master suite. The exterior has all the features you could ask for in a 2500 sq. ft. home design. Look at the size of this kitchen and its perfect location right in the middle of the home. The three car garage features a stairway to a huge storage space on the bottom floor. Also on the lower floor is a large recreation room, and two bedrooms and/or office space. Its all here in this beautiful downhill prairie designed masterpiece.
Sq Ft: 2,529Width: 64Depth: 57Stories: 2Master Suite: Main FloorBedrooms: 3Bathrooms: 2.5
This is our popular midsized prairie design with the master suite on the main floor. The beautifully detailed prairie exterior comes complete with planter boxes. The bonus room as you can see is very large and has full ceiling height throughout. The family room and kitchen share space with the nook, assuring smooth traffic flow in these vital areas. The three car garage is broken up with innovative exterior styling.
Sq Ft: 2,493Width: 61Depth: 49Stories: 2Master Suite: Main FloorBedrooms: 4Bathrooms: 2.5
Searching for the perfect home design? Look no further than M-2466a! This time tested design is very popular in the 21st century because it reminds us of the homes we knew from years ago.
This 4 bedroom, 2.5 bath home offers you 2,456 square feet of space, a two car garage and plenty of room for any family to grow.
Step inside this home and you will find a great living space on the ground floor which includes the kitchen / great room, breakfast nook, living area and dedicated dinning room. Head upstairs to a spacious master bathroom, 3 additional bathrooms and a bonus room.
To learn more about this house plan call us at (503) 701-4888 or use the contact form on our website to contact us today!
Sq Ft: 2,456Width: 55Depth: 37Stories: 2Master Suite: Upper FloorBedrooms: 4Bathrooms: 2.5
M-2351 This “Hamptons Shingle Style” home is equipped with a vaulted den, living and dining room. These rooms are separated from the family room and kitchen, which gives it a very elegant spacious look, but with the bonus of privacy. This home also comes with an optional 3-car garage. All of the bedrooms are located upstairs. The master bedroom makes the most out of the space provided with the wraparound bath and walk in closet. A truly great home for a large family.
Sq Ft: 2,393Width: 43Depth: 54Stories: 2Master Suite: Upper FloorBedrooms: 4Bathrooms: 2.5
MSAP-2326 I originally designed this exciting one story for a professional couple on a large lot with a view to the rear. It is a beautiful prairie style with a hidden three car garage, and exciting floor plan. Notice the central great room with volume ceiling, bayed windows and built in fireplace. The kitchen is efficient and well designed, with an island and walk-in pantry. The master suite is a dream. It is almost 400 square feet, features French doors, a fireplace, coved ceiling and a huge bathroom vanity and walk-in closet. This is a very popular home among busy professionals, and empty nesters.
Sq Ft: 2,326Width: 86Depth: 69Stories: 1Bedrooms: 3Bathrooms: 2.5
M-2121 If you have a steep lot with a view to the rear this house could be for you. As shown this plan has a large central great room surrounded by dining, kitchen, den and a great master suite down the hall and to the left. Downstairs are two bedrooms for the kids and a nice sized recreation/bonus room. This comprises 2121 sq. ft. BUT and this is a big but, if your lot and budget allow you can easily add over 1000 more square feet here during construction or at a later expansion date. And this space can be added inexpensively. The house is value engineered, to insure you the most value for your housing dollar. And the Arts and Crafts good looks are timeless.
Sq Ft: 2,121Width: 55Depth: 43Stories: 2Master Suite: Main FloorBedrooms: 3Bathrooms: 2.5
Are you searching for a contemporary house plan that has lots of charm and the features that you’ve been searching for? If so, check out Disco Moda by Mark Stewart Design.
This 3 bedroom, 2.5 bath, 2 story home offers you an elegant exterior and lots of great features inside like a nice sized kitchen that overlooks a great room and great master suite with walk-in closet and master bath. There’s also 2 additional bedrooms and a den which could be used for an additional bedroom or guest suite.
Besides this great house plan we also offer you a wide variety of other plans to choose from including craftsman style designs, farmhouse, bungalow and so much more!
For more information about this contemporary, multi-level home contact us today by calling (503) 701-4888 or connect with us online through our website.
Sq Ft: 2,072Width: 40Depth: 47Stories: 2Master Suite: Upper FloorBedrooms: 3Bathrooms: 2.5

