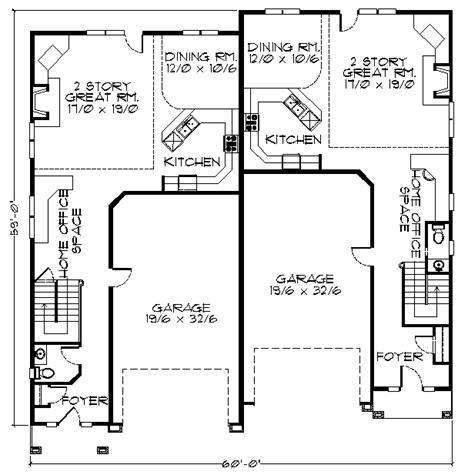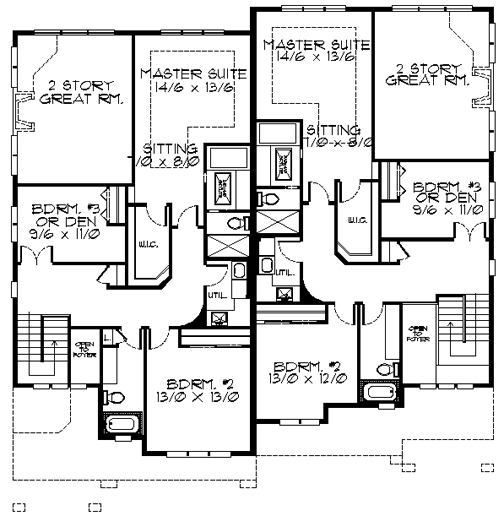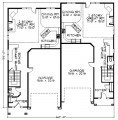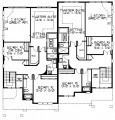2136
MA-2136
MA-2136 I designed this handsome Arts and Crafts style town home for a large national builder as an entry into the upper end multi-family market in Portland, Oregon. I put a vast two story great room as the heart of the plan, with a unique home office area near the stairway. The garage is big enough for two cars with enough room left over for a big shop at the rear. Your buyers will love the upper floor, with a master suite complete with sitting room, an upstairs den/bedroom for a total of three bedrooms. And this town home looks great. Simply unmatched in appearance. We also designed this townhouse for affordability throughout. The roof construction is pre-fab trusses at a 5:12 pitch. If you want to build upper end attached housing, look no further then this plan at only 30 feet wide per unit.
House Plan Features
- Great Room Design














Reviews
There are no reviews yet.