M-3168
M-3168
A more handsome uphill house plan would be hard to find. This richly detailed lodge style beauty takes advantage of a view to the front with a tuck under garage. The great room is large and opens to the back and side. The Parlor, den, dining and upper bedrooms have outside balconies. This is a magnificent example of residential design for difficult sites.
House Plan Features
- Bonus Room
- Great Room Design
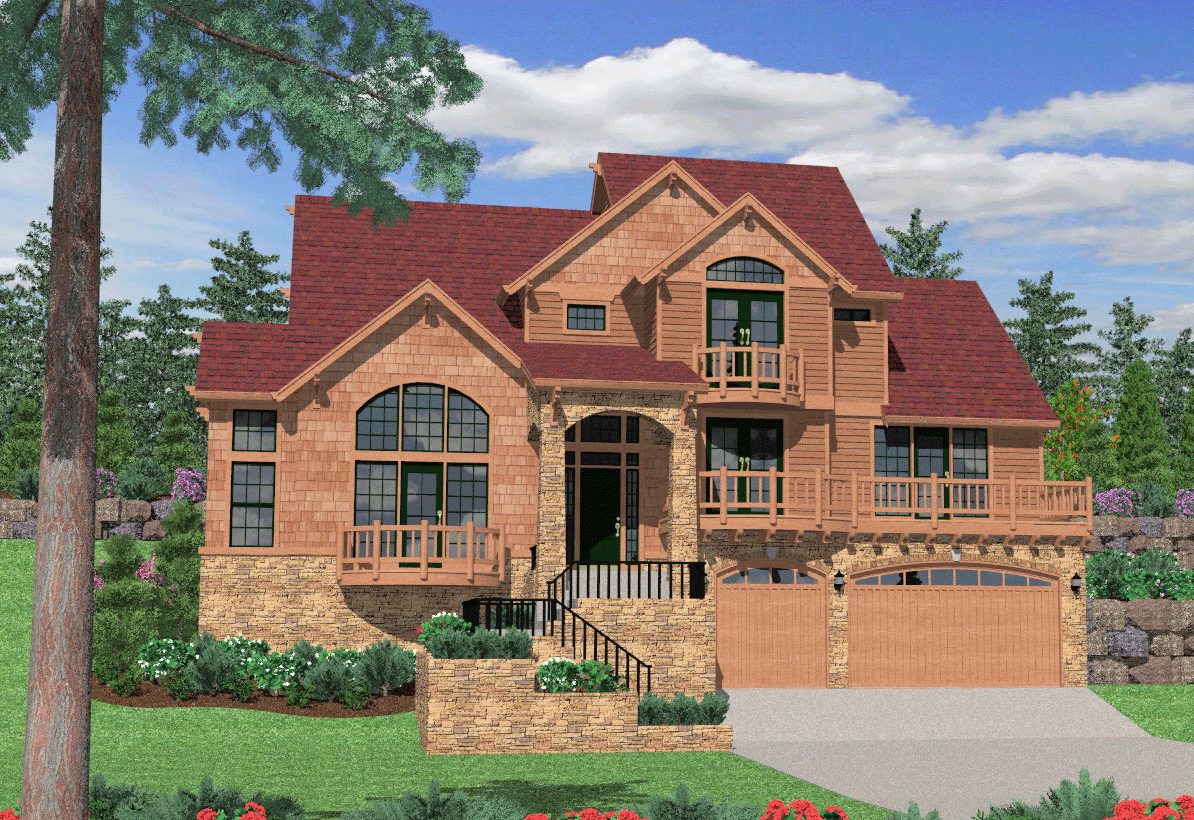


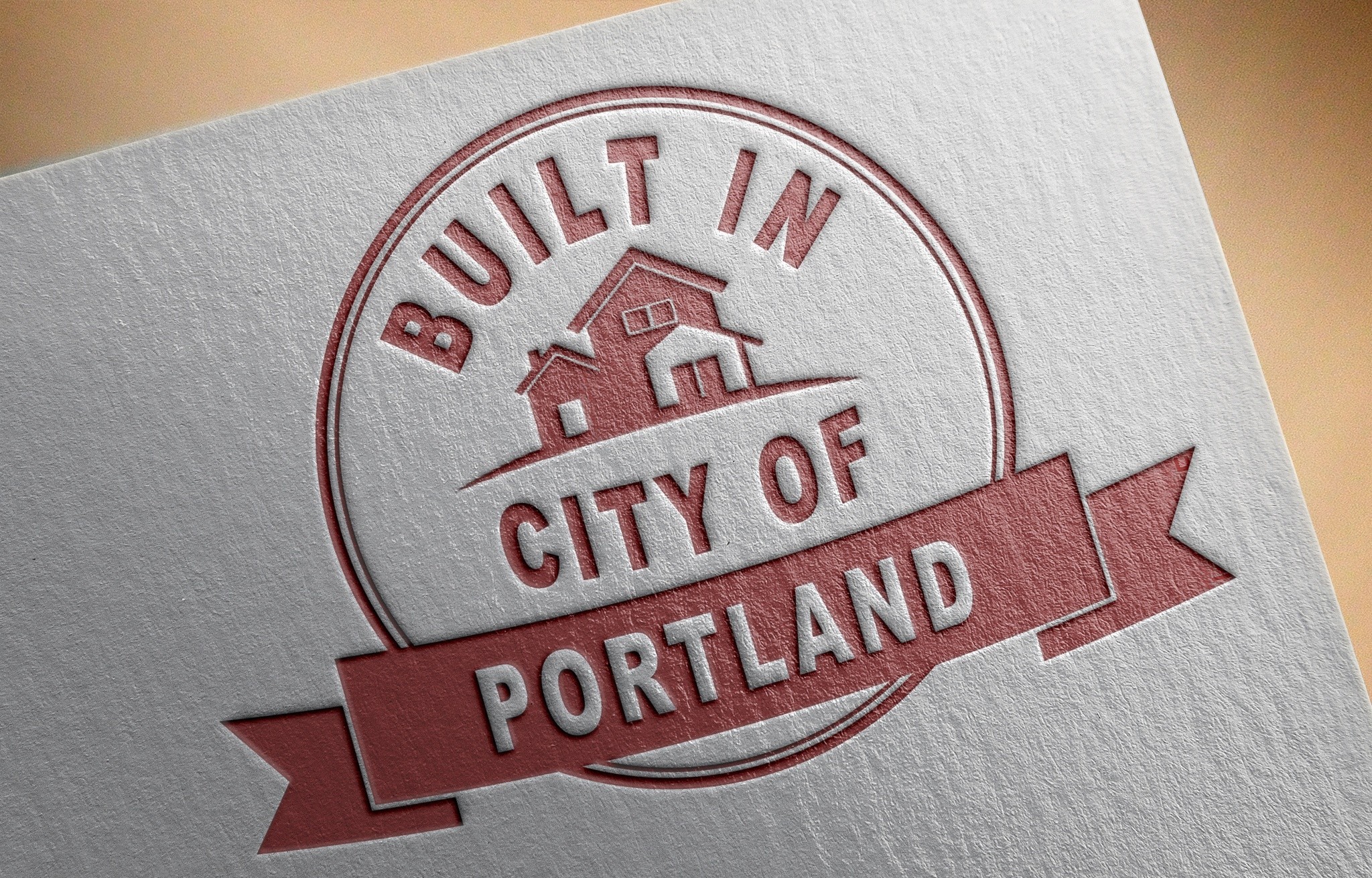


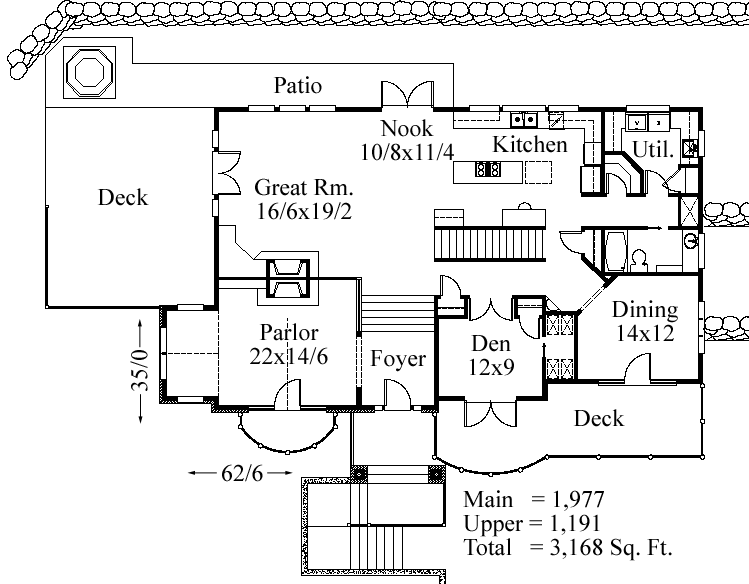


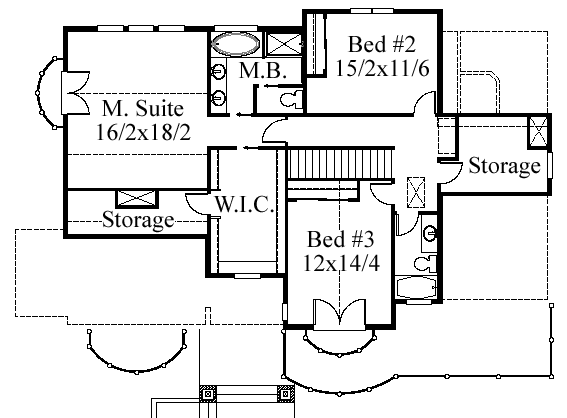


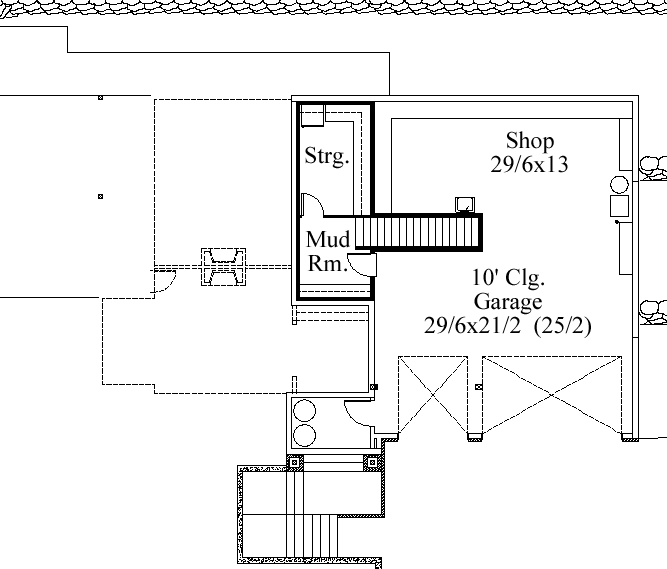



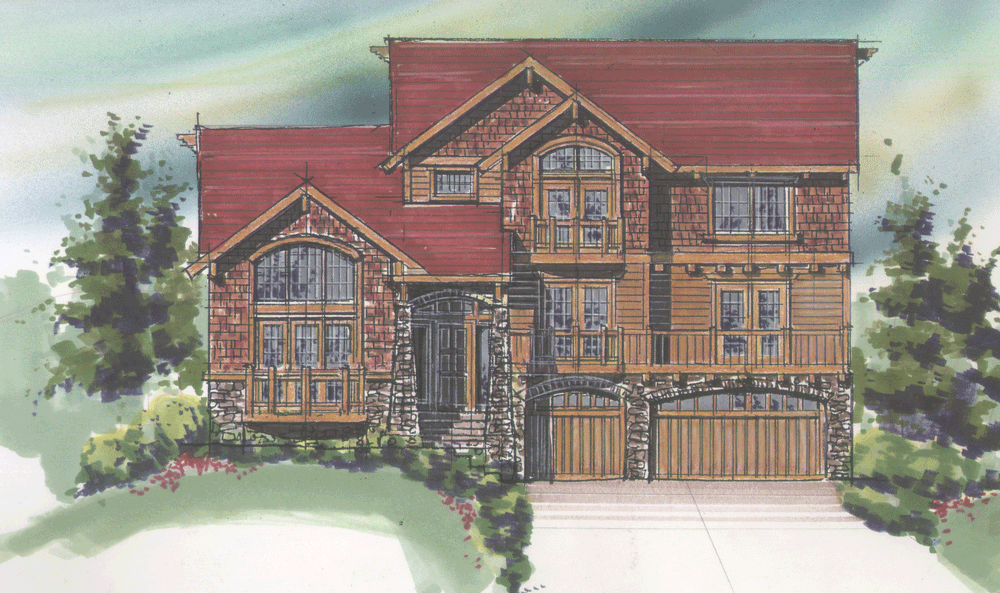
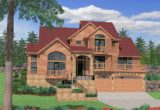
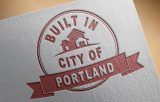
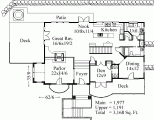
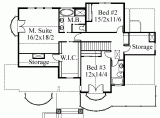
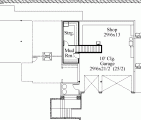


Reviews
There are no reviews yet.