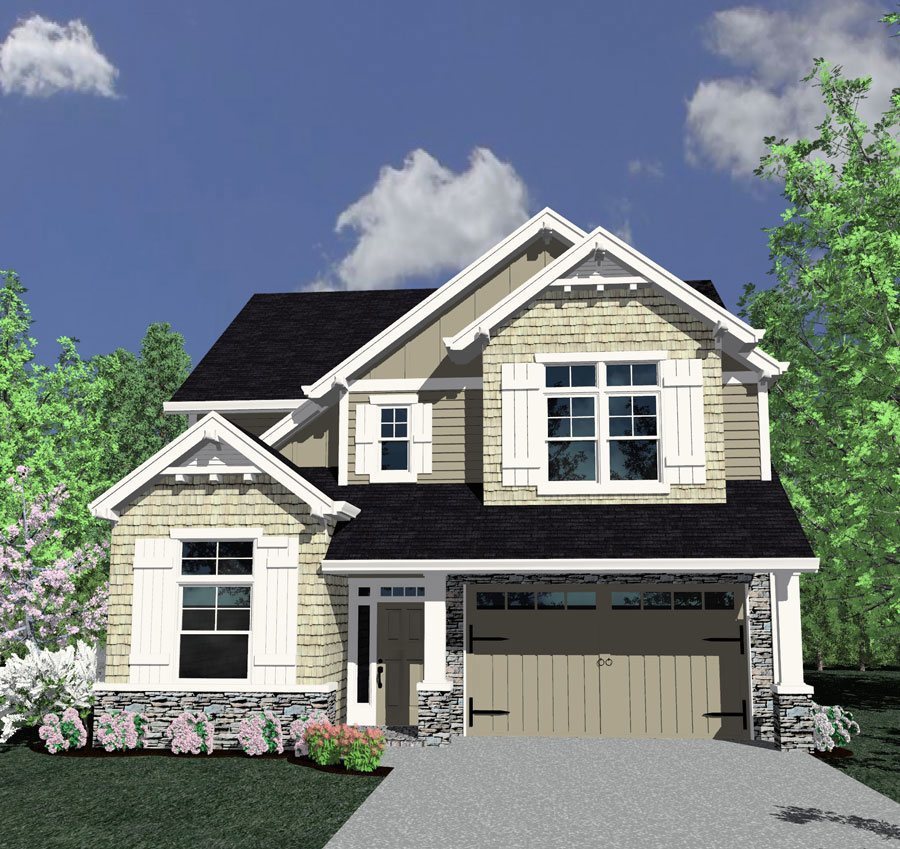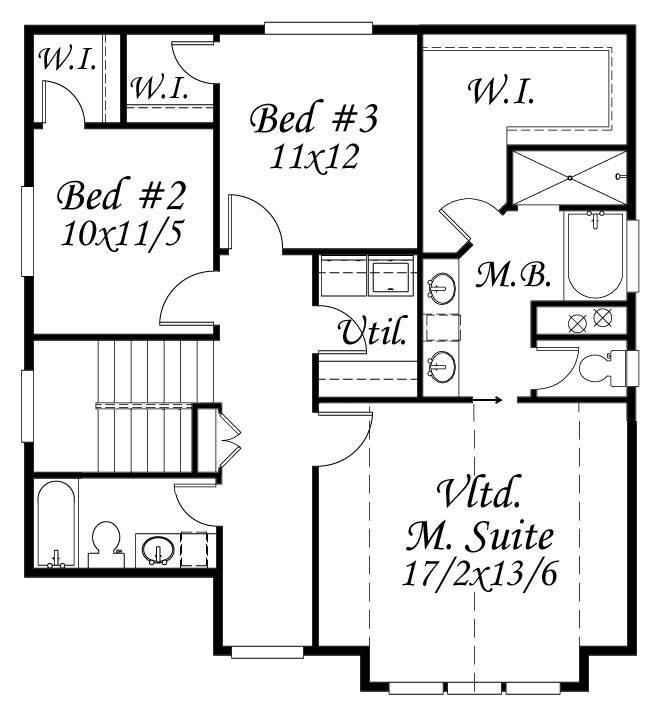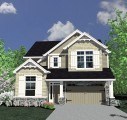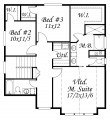Verde Rose
M-2066VG
This Traditional, Transitional, and Country, the Verde Rose house plan is beautiful on the outside and just right on the inside. Here you will find a generously sized home with well crafted and useful spaces. The kitchen is just the right size and shares an eating bar and exterior entrance. The dining room is nearby with a cozy family room full of natural light. Outside is a covered outdoor space. Wide stairways lead to the upper floor with three large bedrooms, each with a walk-in wardrobe! Also, don’t miss the covered porch from garage all the way into the front door! Never get wet when walking to your car again!
House Plan Features
- 2 Car Garage Home Plan
- 2.5 Bathrooms
- 4 Bedrooms
- Great Room Design
- Luxury vaulted master suite














Reviews
There are no reviews yet.