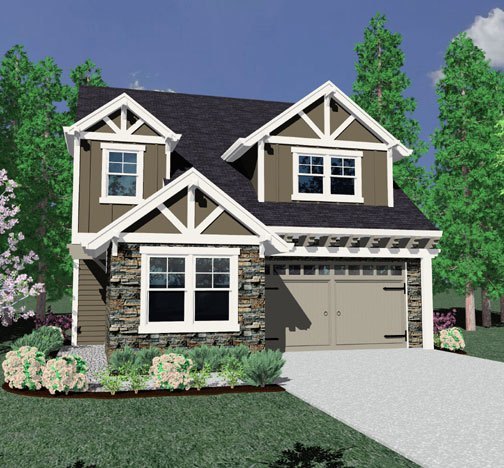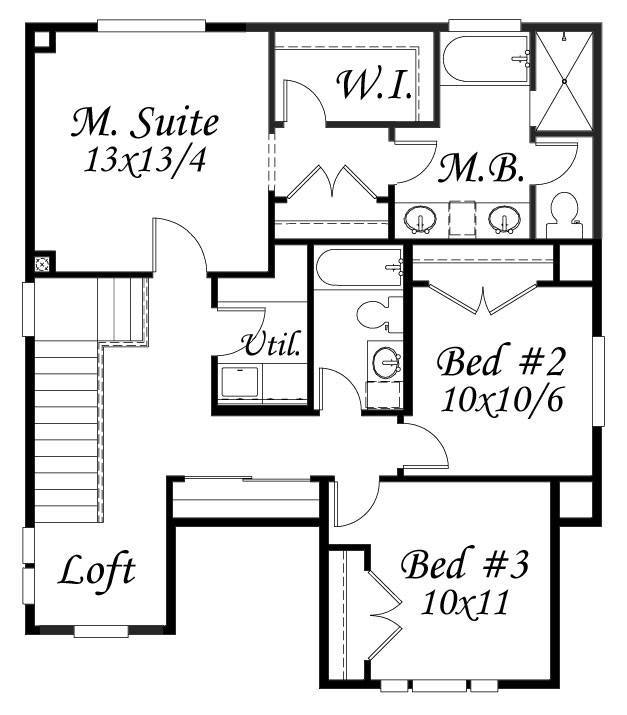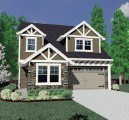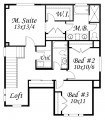Cedar Springs
M-1839VG
The Cedar Springs Plan is of Traditional and Craftsman Styles. A beautiful “sized just right” house that is perfect for a narrow lot for a family of four. There is a private home office that could also serve as a guest bedroom. A large kitchen next to an open dining room and family room round out the main floor. Upstairs are three large bedroom suites with a particularly opulent master suite. The strong timbered exterior gables lend a sense of permanence and timelessness to this smart plan.
House Plan Features
- 2 Car Garage House Plan
- 2.5 Bathrooms
- 4 Bedrooms
- Deep Garage Area
- Den on Main Floor
- Two Story Home Design














Reviews
There are no reviews yet.