Point A – Modern Family Great Room 3 BD Bonus – MM-1871-A
MM-1871-A
Stylish and Functional Northwest Modern Home
This Northwest Modern Home beautifully reflects the natural, serene exterior and the easy living floor plan we’ve paired it with. Thoughtfully laid out spaces and unique design touches make this an excellent choice for your next home. The main floor centers around the large, open-concept great room, dining room, and kitchen leaving you with tons of flexibility in room layout and decoration options. The great room is complemented by a large fireplace as well as plentiful built-ins surrounding. Large view windows look out the rear of the home, bringing in plenty of natural light. The kitchen has a large central island as well as plenty of workable counter space. Just off the kitchen, you’ll find the dining room, which connects to the back patio via a sliding door. Rounding out the main floor is a powder room just off the foyer and the two-car garage accessed via the kitchen and the side of the home. The upper floor is where you’ll find all three of the bedrooms, the bonus room, and the extra-large utility room. The master suite is situated privately at the rear of the home and includes a large closet and a large master bath with his and her sinks accessed via a sliding door. The bonus room is at the very front of the home, with the utility room and third bedroom on either side of it. The utility room is large and includes ample counter space for folding and sorting clothes.
There’s nothing more fulfilling for us than witnessing individuals achieve their dreams of owning a home, and we’re eager to be a part of your journey. Take the first step by visiting our website, where you’ll discover a comprehensive collection of customizable house plans. If any of these designs spark your interest in customization, reach out to us – we’re dedicated to shaping them to meet your unique needs.
House Plan Features
- 2 Car Garage House Plan
- 2.5 Bathroom Home Plan
- 3 Bedroom House Design
- Big Open Main Floor
- Large Utility
- Two Story Home Design
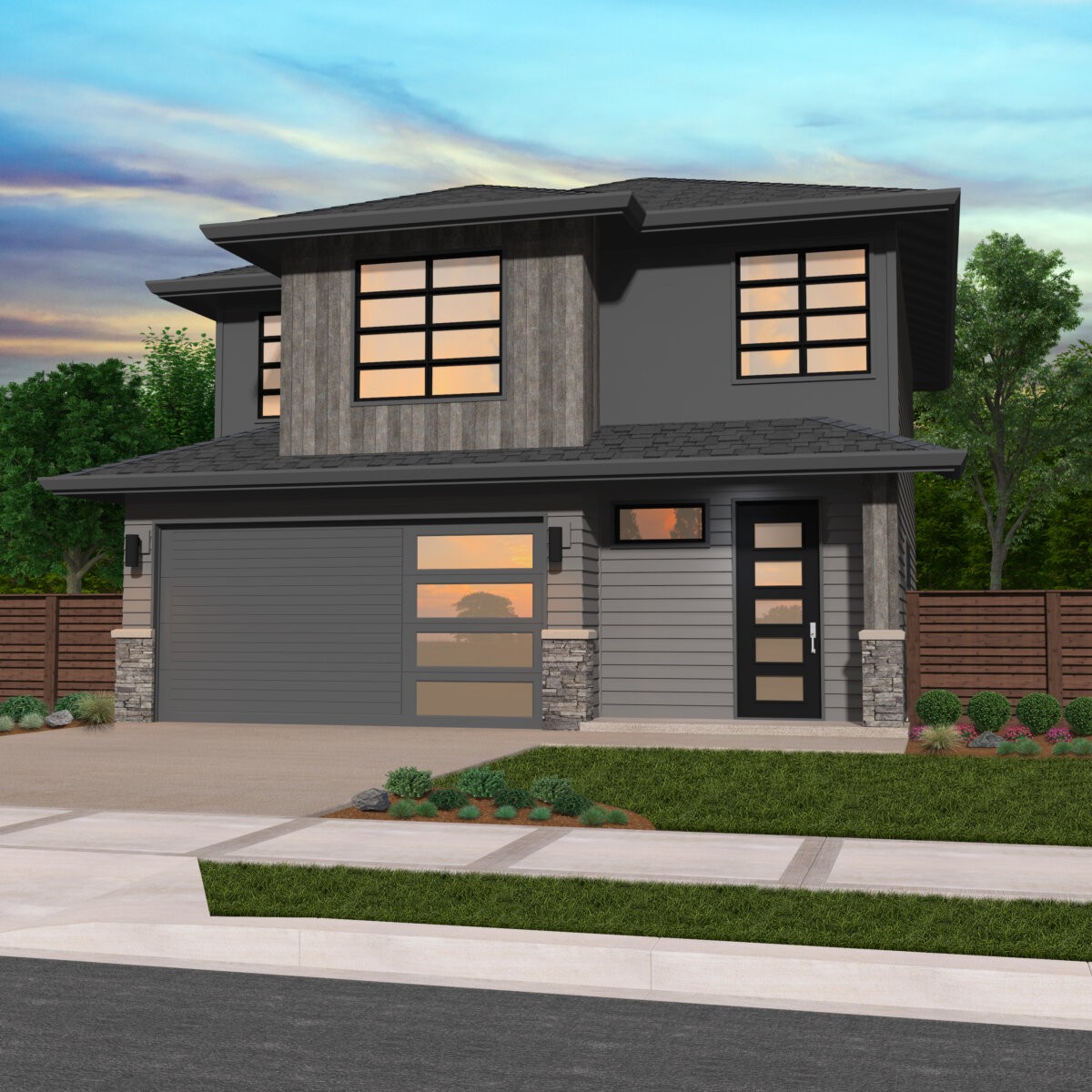


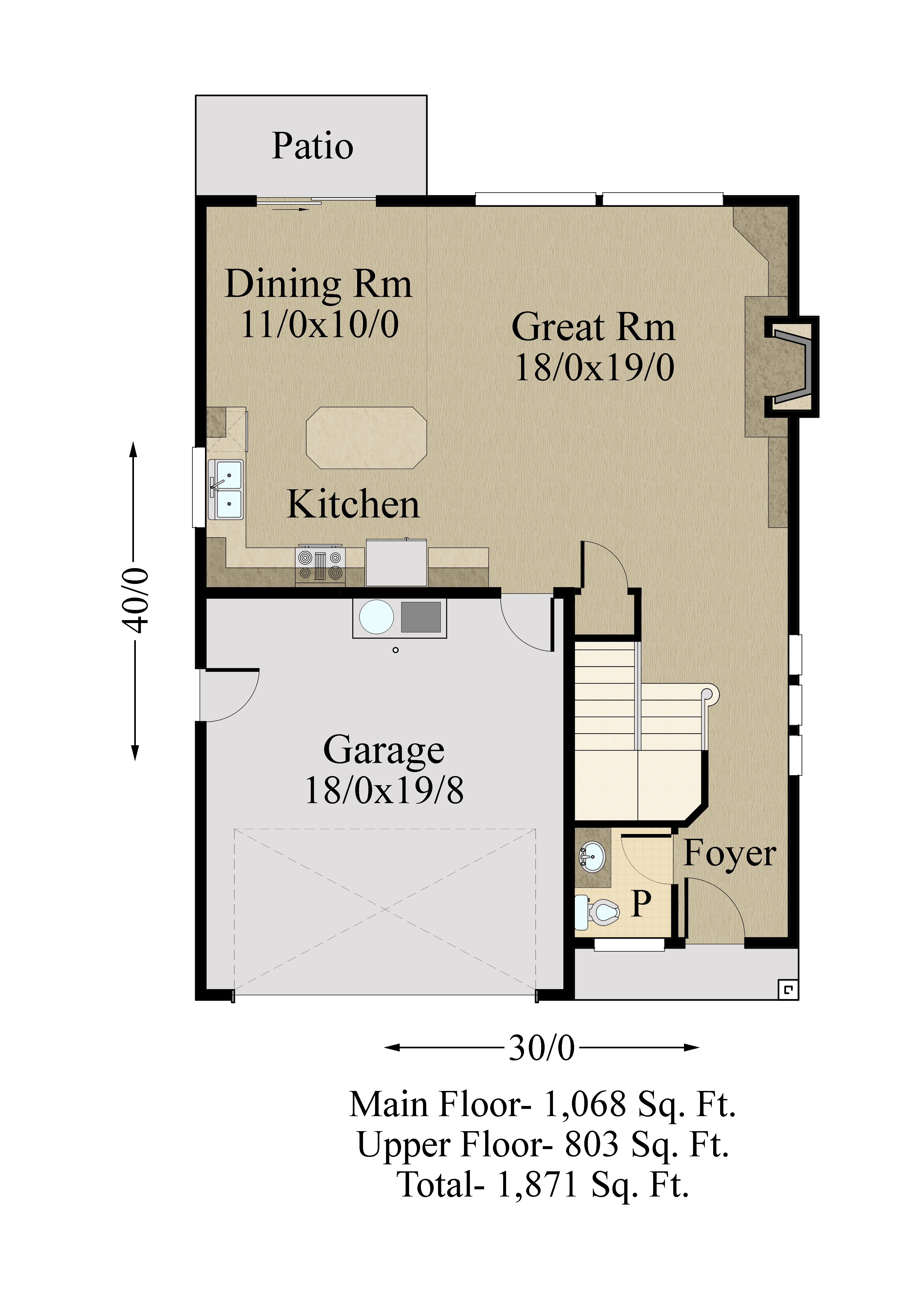


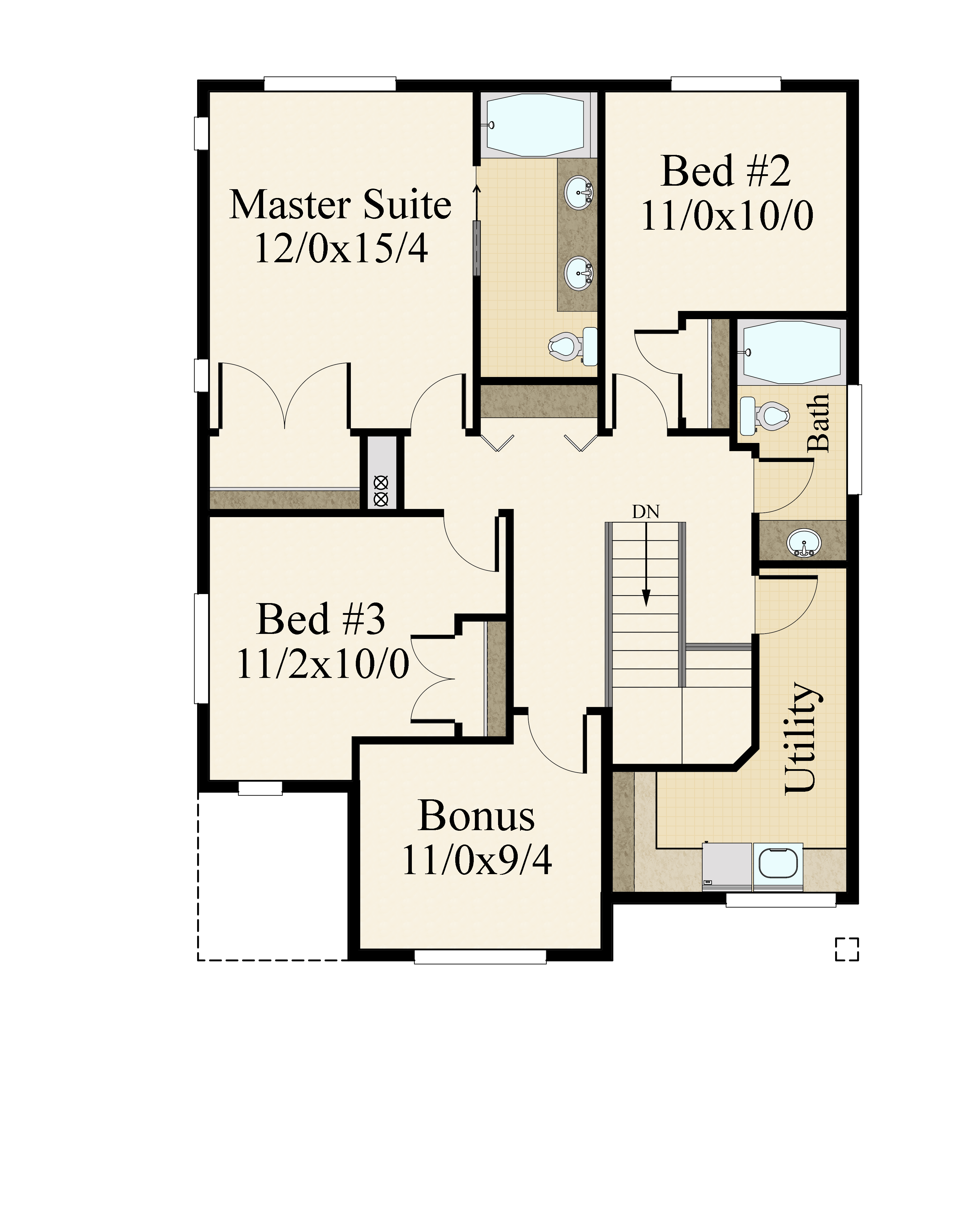


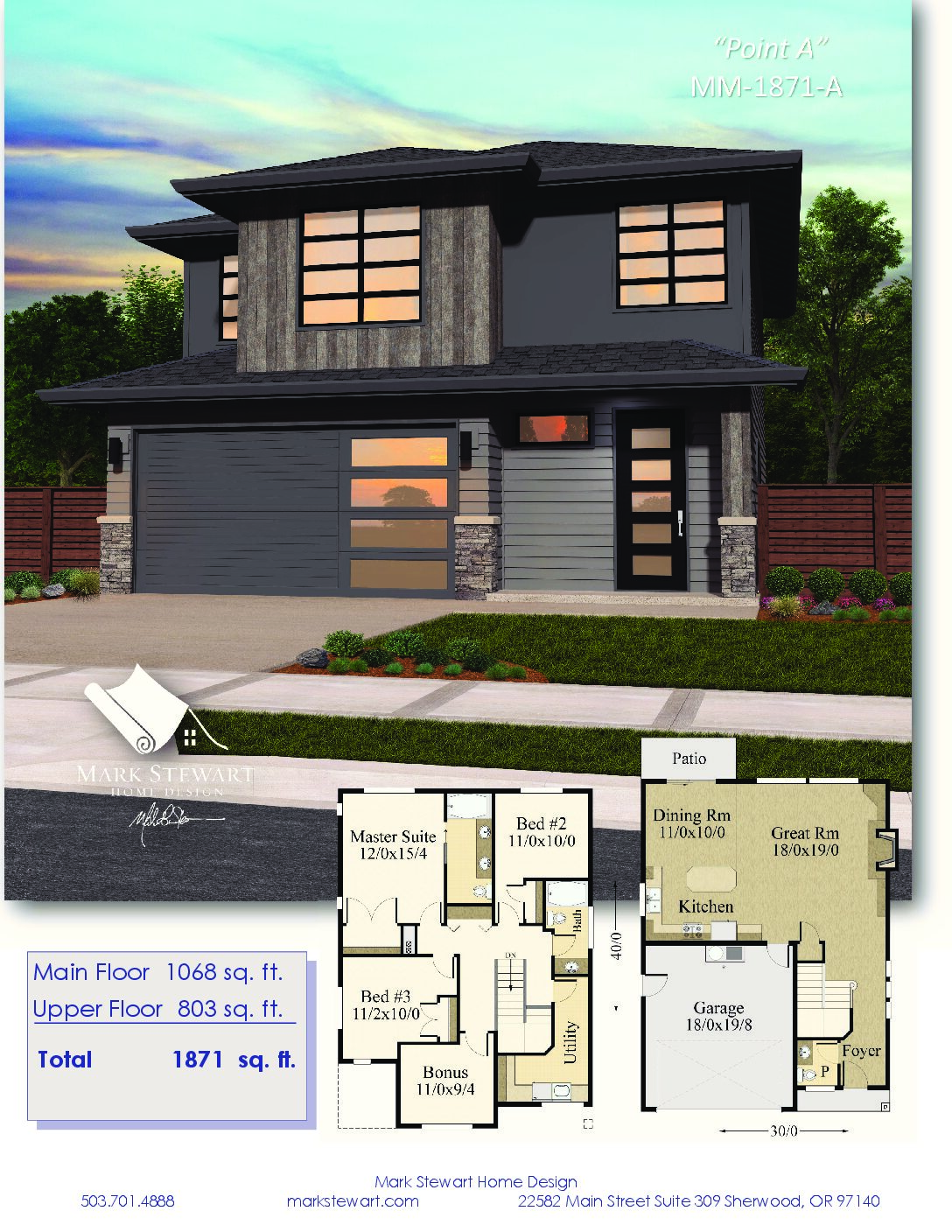



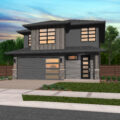


Reviews
There are no reviews yet.