Dallas – Modern Two Story House Plan with Large Angled Garage – MM-3311
MM-3311
Modern Two Story House Plan with Major Curb Appeal
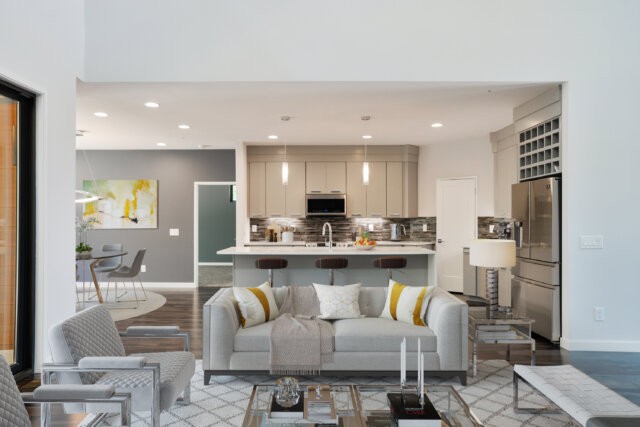 A Modern Two Story House Plan with exciting curb appeal and a proven floor plan. This Modern Masterpiece has a central light core window arrangement near the top of the two-story great room ceiling that floods this home with daylight at all hours of the day. Discover the family-favorite covered outdoor living space directly adjacent to the kitchen/dining/great room layout.
A Modern Two Story House Plan with exciting curb appeal and a proven floor plan. This Modern Masterpiece has a central light core window arrangement near the top of the two-story great room ceiling that floods this home with daylight at all hours of the day. Discover the family-favorite covered outdoor living space directly adjacent to the kitchen/dining/great room layout.
This modern home design is the epitome of open concept with a cook’s gourmet kitchen that is truly the center of the home. Notice also the privacy afforded by well-zoned bedrooms. Guest, children, and relatives are all welcome and have their own wing for privacy. Sneak into the master suite located perfectly at the left rear of the home for maximum peace and quiet. Upstairs is a very flexible bonus room that would work for anything you can dream up, as well as a fourth vaulted bedroom. This is one of the most exciting and well-purposed home designs you might ever find.
This Modern Home Design is power-packed with all of the best customer requests for our very popular Sting X-16-A Modern House Plan. Every bedroom has its own bath and Walk-in Closet. The master bedroom is expanded in all the right places. We have added important space to the entire main floor, ensuring maximum livability and comfort.
Empowering you to construct a home that truly reflects your desires is our mission. Begin the process by browsing our website, where an expansive collection of customizable house plans awaits. We’re enthusiastic about collaborating with you, tailoring these plans to suit your preferences. Your input, combined with our expertise, ensures the creation of a home that seamlessly merges beauty and functionality.
House Plan Features
- 2.5 Car Garage Home Plan
- 4.5 Bathroom House Plan
- Covered outdoor living
- Fireplace
- Five Bedroom House Design
- Flexible Bonus room on upper floor.
- Master on the main floor.
- Multi-generational home
- Two Story Home Design
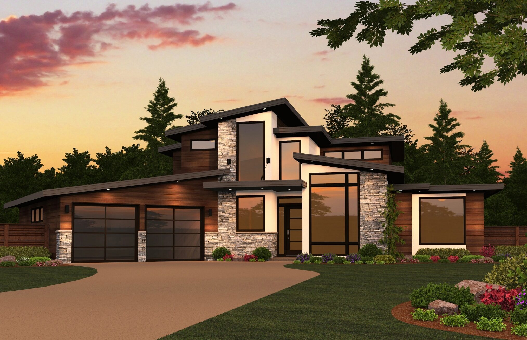





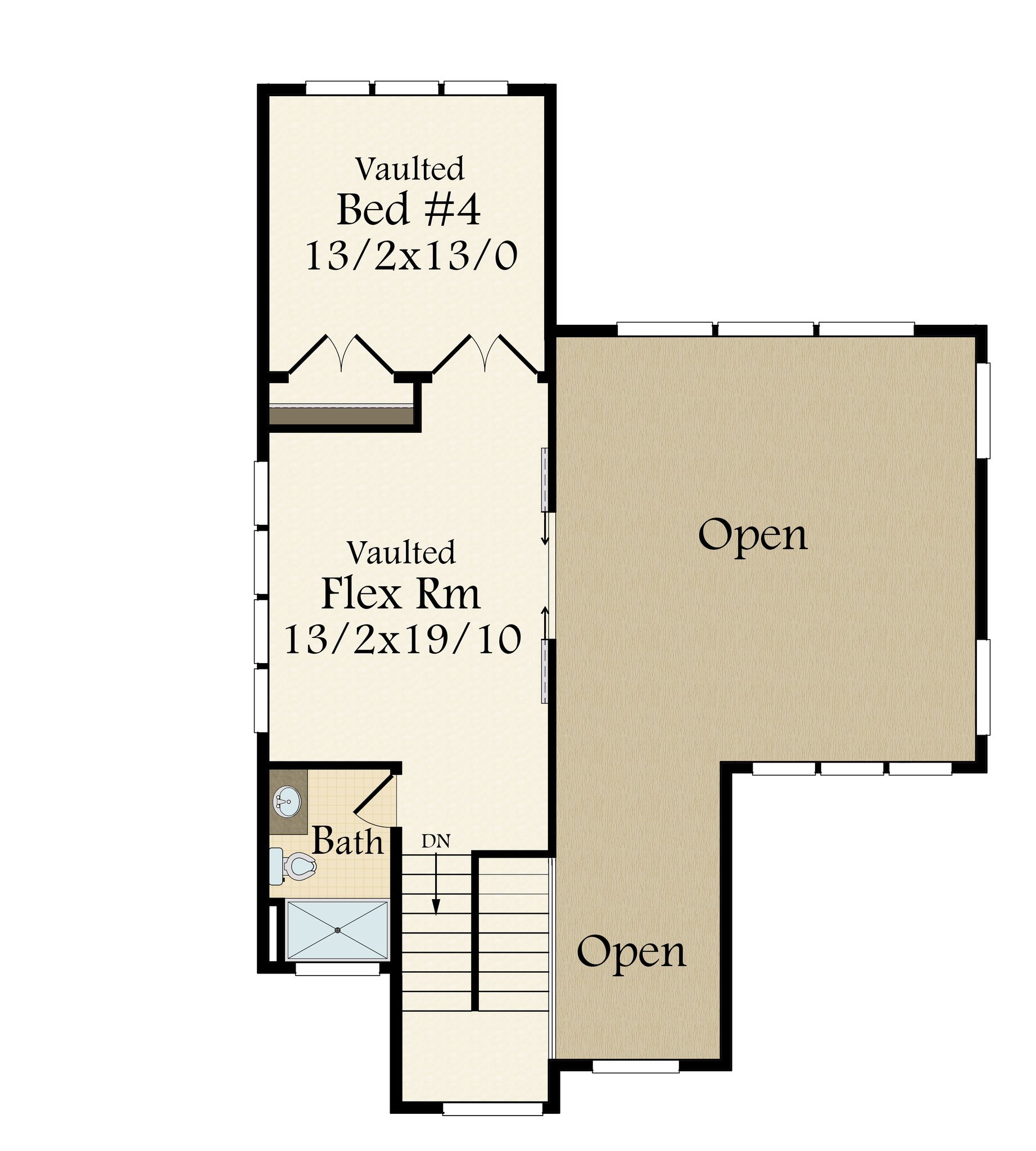


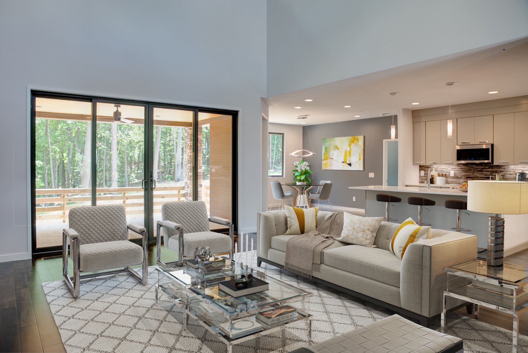


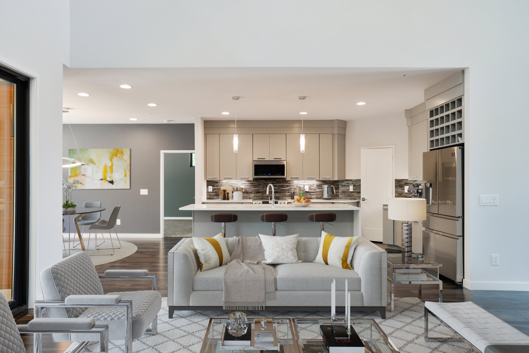



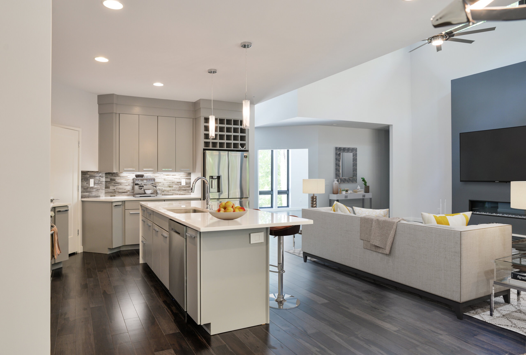
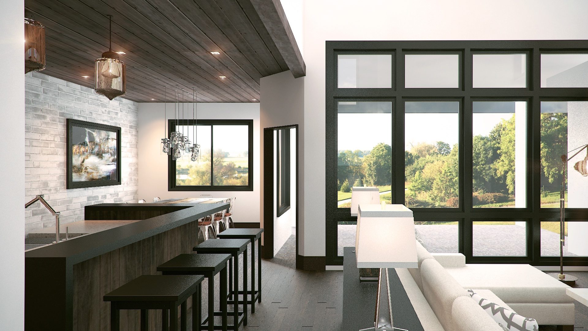
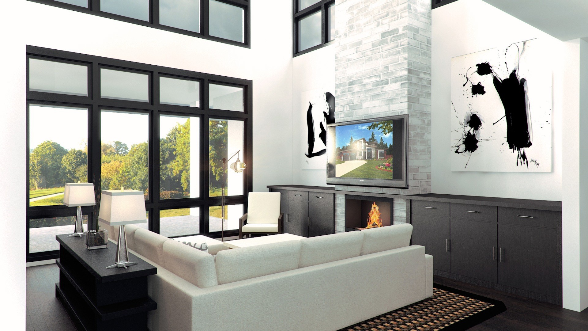
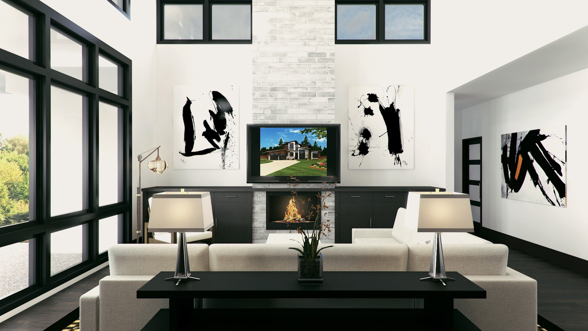
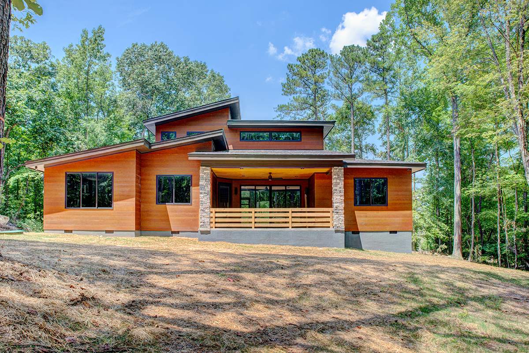
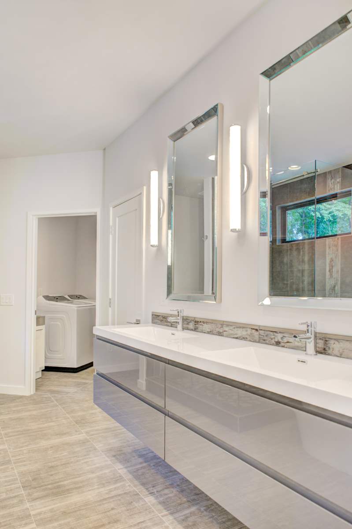
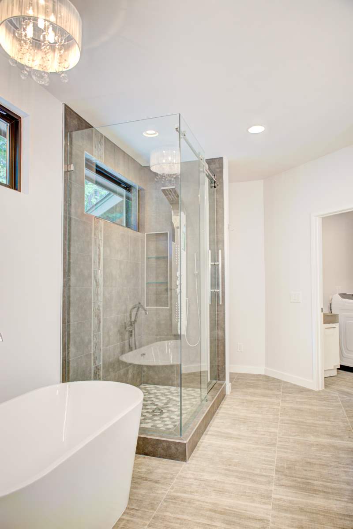

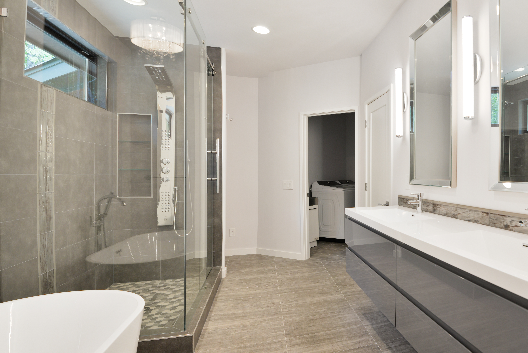
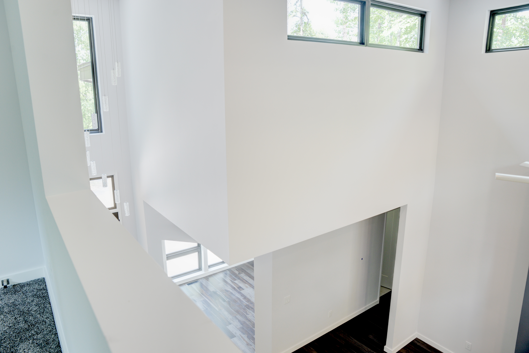
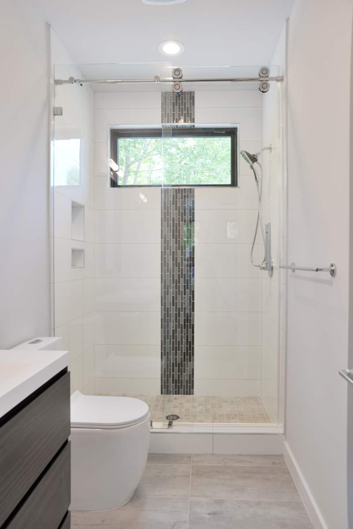
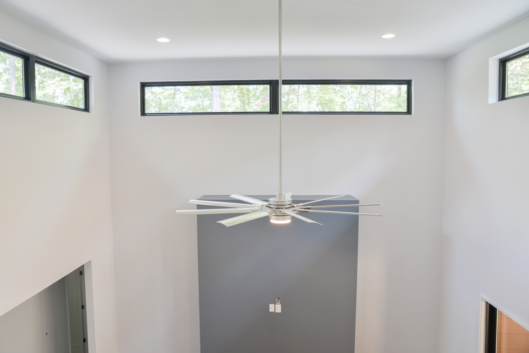
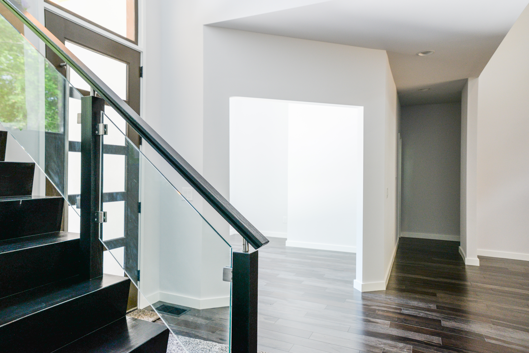
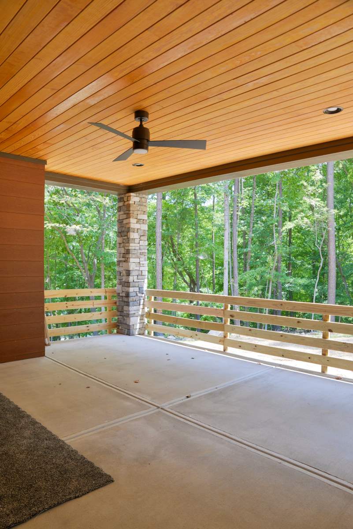
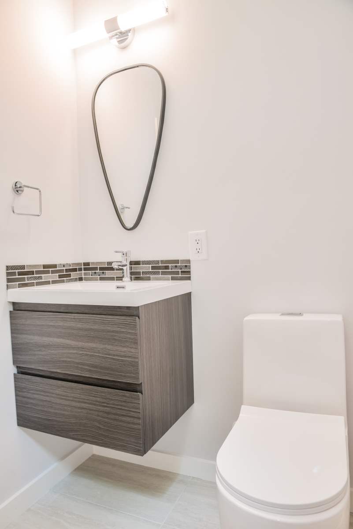
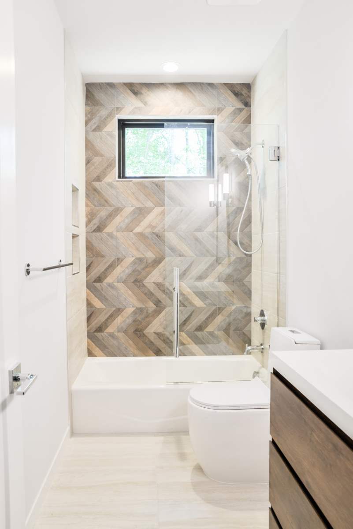

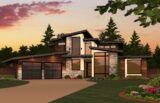
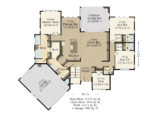
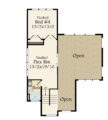
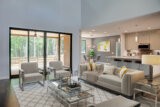
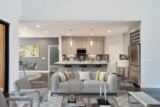
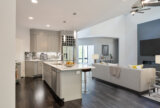



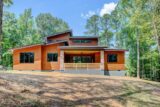



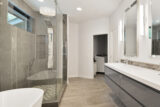
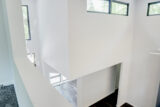

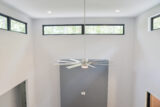
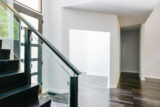



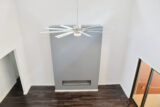

Reviews
There are no reviews yet.