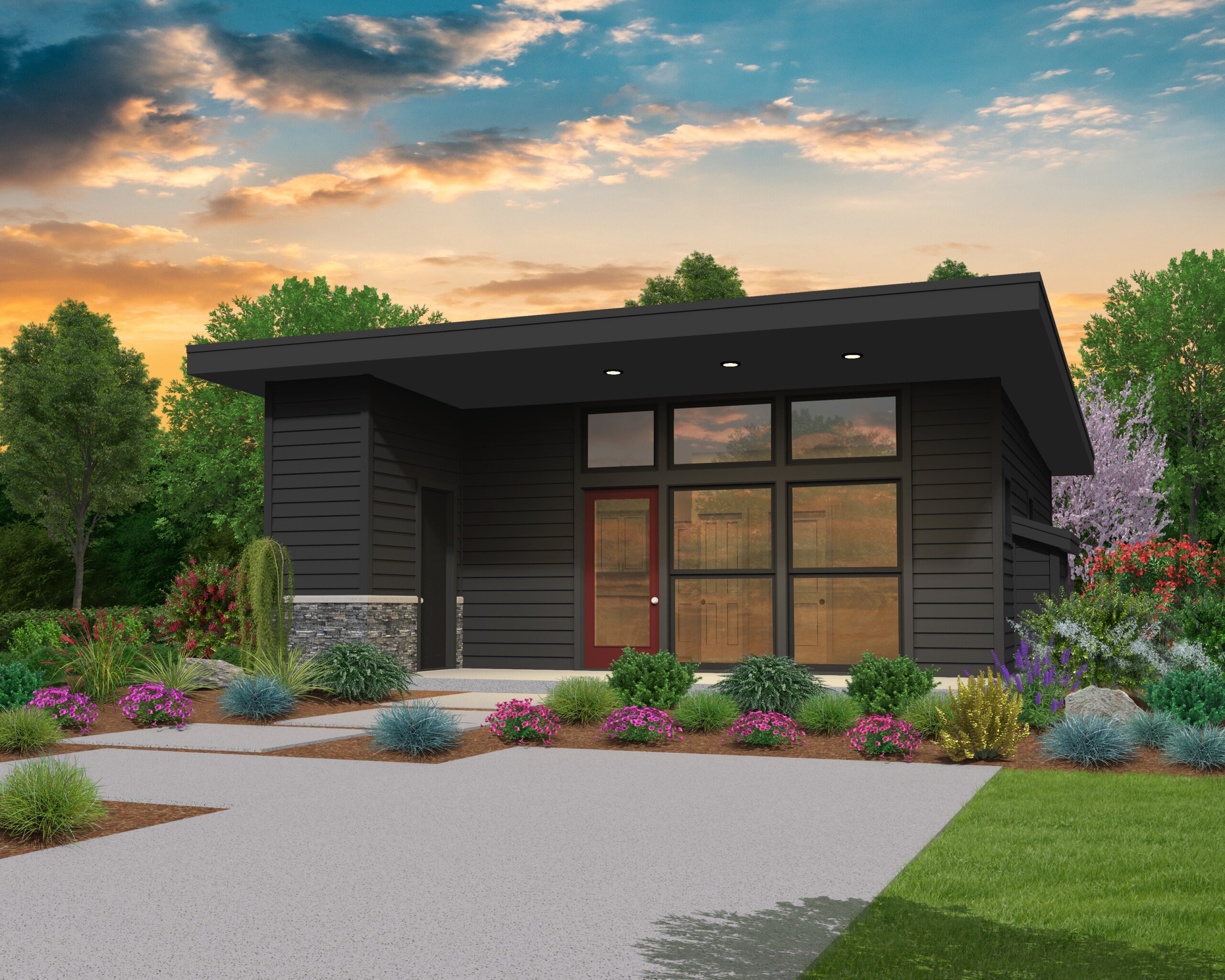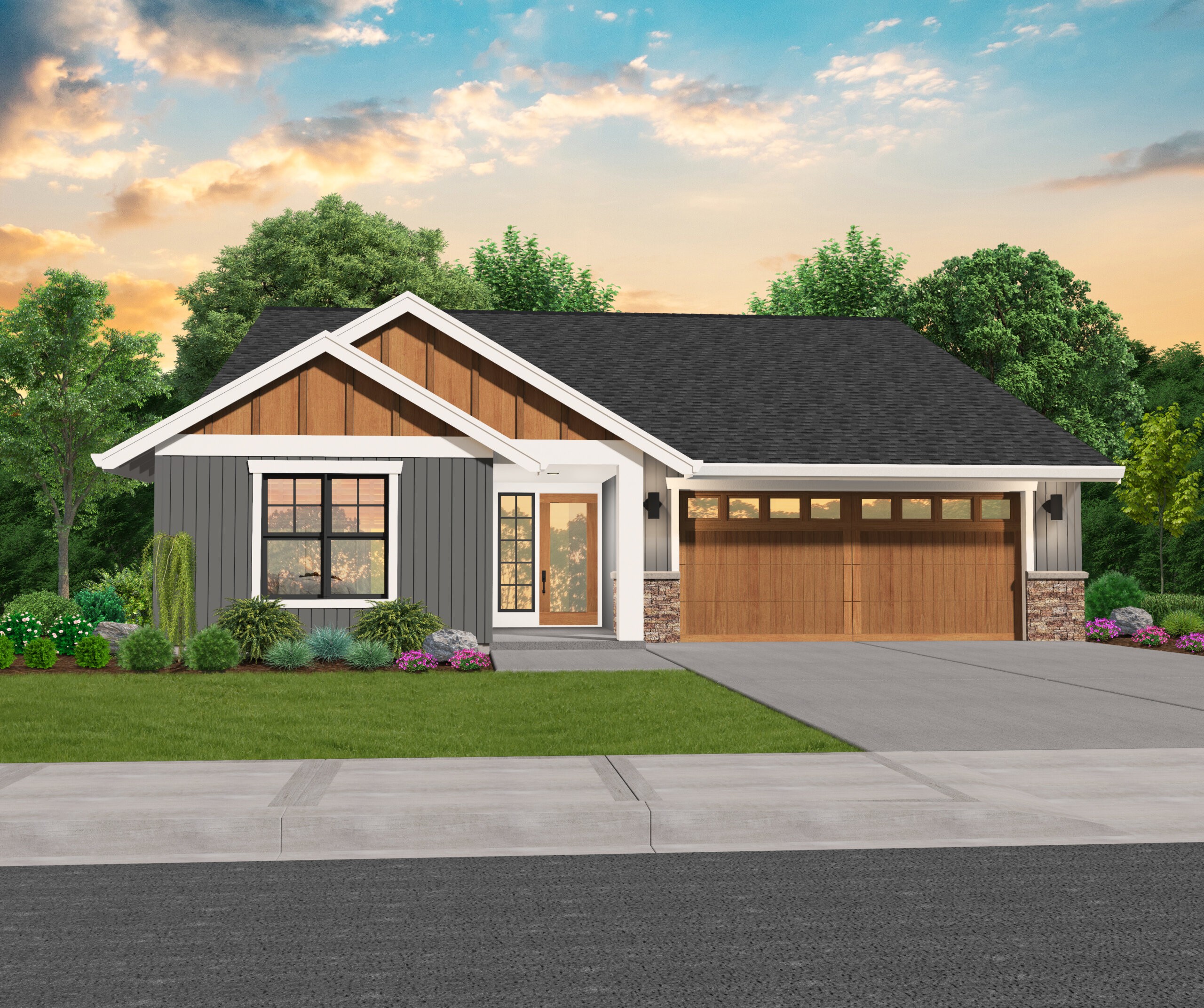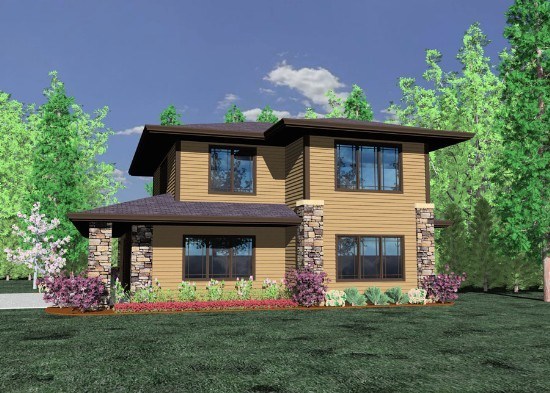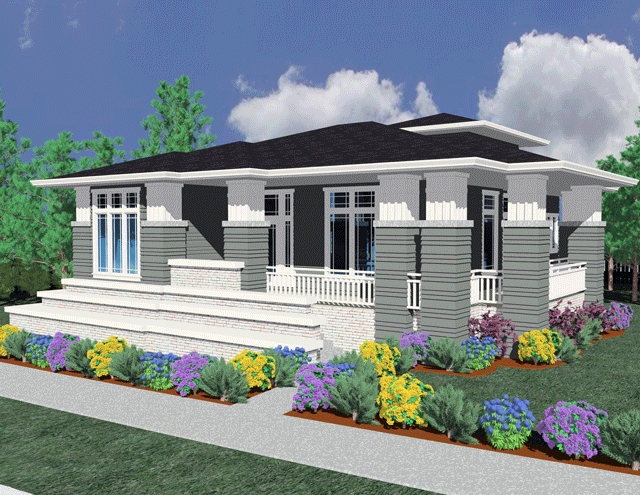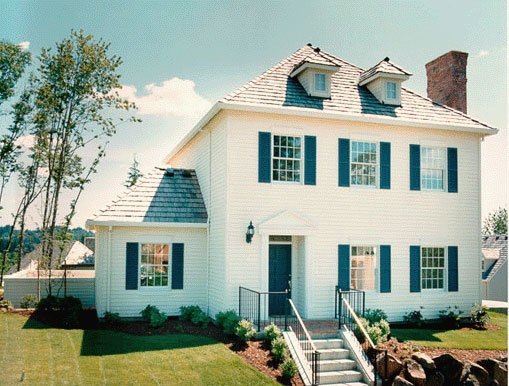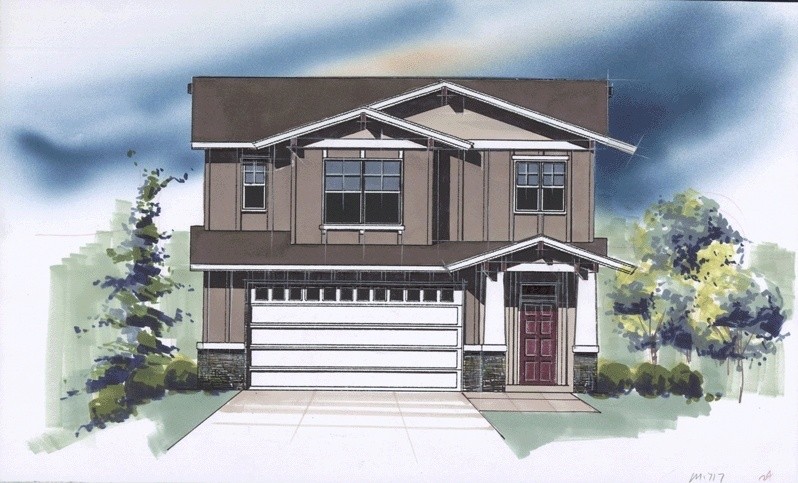Farm 640-Heritage – Best Selling Ranch House Plan – MF-986
MF-986
The Magnificent Rustic Farmhouse with Everything You Need
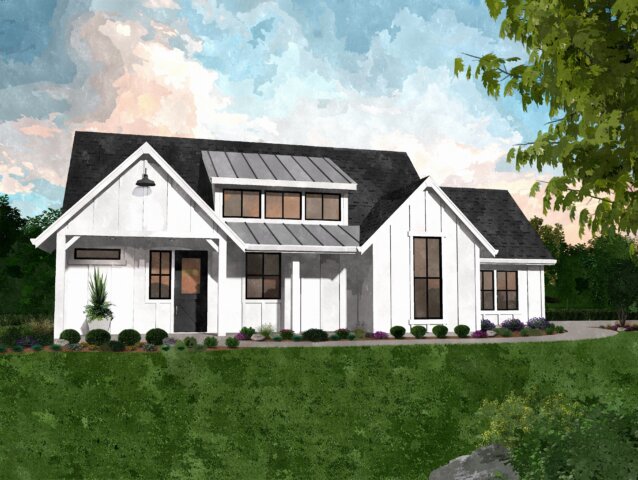 We are very proud to present “Farm 640-Heritage,” a farmhouse with an unbelievably stylish exterior and a supremely livable and easily maintained floor plan, all coming in under 1000 square feet. The first thing you’ll notice about this home are the two grand covered outdoor spaces, the likes of which are rarely found on a home under 1000 square feet.
We are very proud to present “Farm 640-Heritage,” a farmhouse with an unbelievably stylish exterior and a supremely livable and easily maintained floor plan, all coming in under 1000 square feet. The first thing you’ll notice about this home are the two grand covered outdoor spaces, the likes of which are rarely found on a home under 1000 square feet.
The front porch has plenty of room to set up seating or even a bistro set, while the rear living area has a dramatic ceiling, folding door access, and tons of room to relax, grill, and entertain. This modern home plan is perfectly suited to take advantage of both front and rear view lots.
Moving to the interior of the home, you’ll find that everything has been thoughtfully placed to maximize comfort, livability, and privacy. The front entry opens into a sensible foyer with a coat closet and small bench, and quickly opens up into the grand core living space. Thanks to the unique roof line, the great room, dining room, and kitchen are brilliantly enhanced by tall, open ceilings.
The L-shaped kitchen comes with plenty of counter space and a large island not often found in a home of this size. A smaller living room sits off to the side, with a corner fireplace and access to the second bedroom, a full bath, and the two car garage, something also not often found in a Modern Farmhouse Design under 1000 square feet.
The second bedroom occupies its own private corner of the home, and has a sizable closet and plenty of natural light. The master suite comprises the left side of the home, and has corner access just off of the foyer. It has its own access to the rear outdoor living area, as well as a sensible walk-in closet, and bathroom with his and hers sinks and a large shower/tub.
This home sits in the sweet spot for livability, comfort, and maintainability. Spaces are not too big, yet there is room for everything you need. Complete with its array of deluxe features, we think you simply can’t go wrong with this charming farmhouse. Tiny Home living with Maximum Farmhouse Style!
Selecting the perfect house plan is a crucial stride toward realizing your dream home. Immerse yourself in our extensive collection of house plans, and if you chance upon designs that captivate your imagination and spark a desire for customization, don’t hesitate to contact us. We excel in collaborative efforts and firmly hold the belief that, through partnership, we can shape a design that seamlessly aligns with your needs and mirrors your unique preferences.

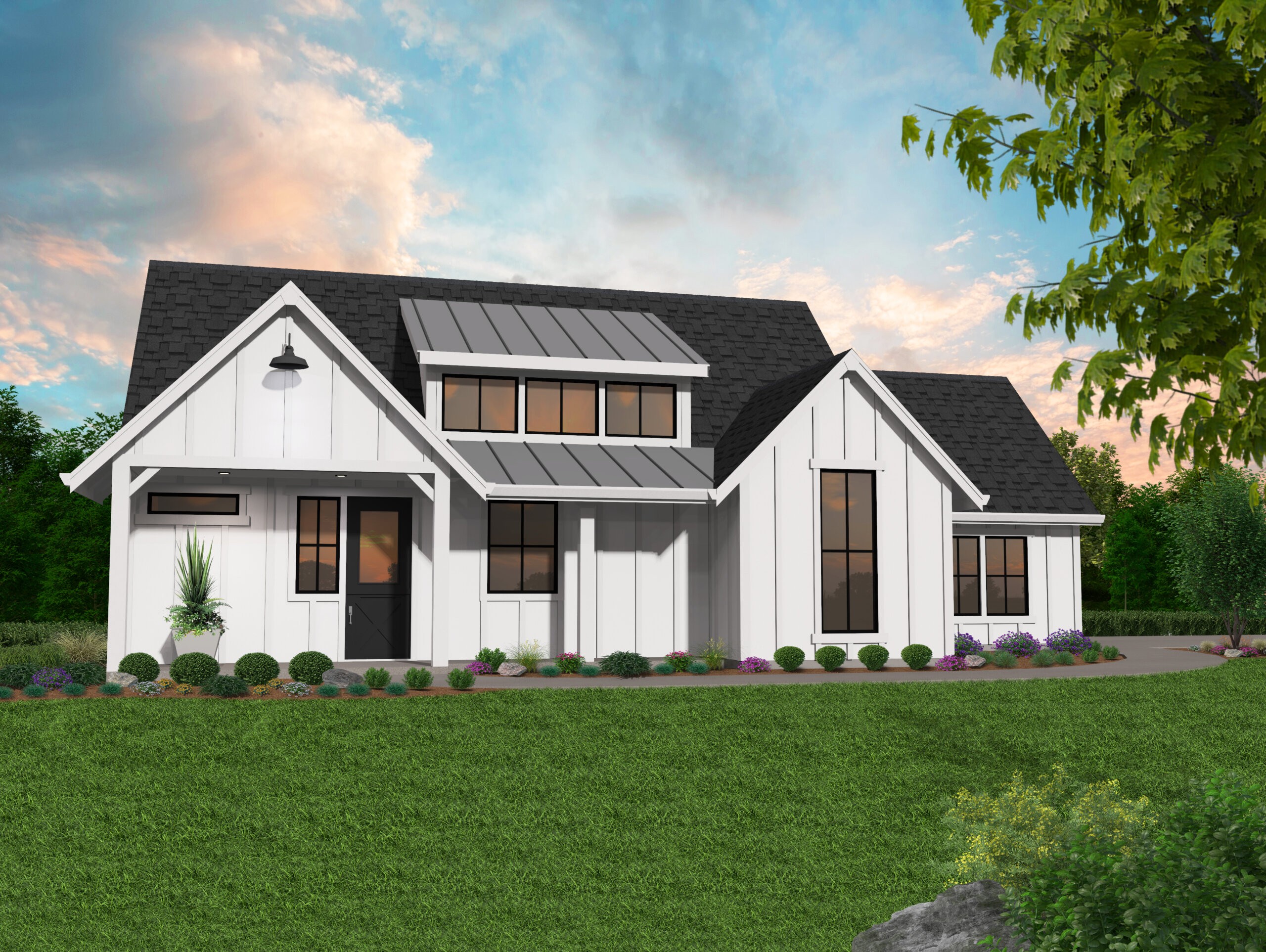
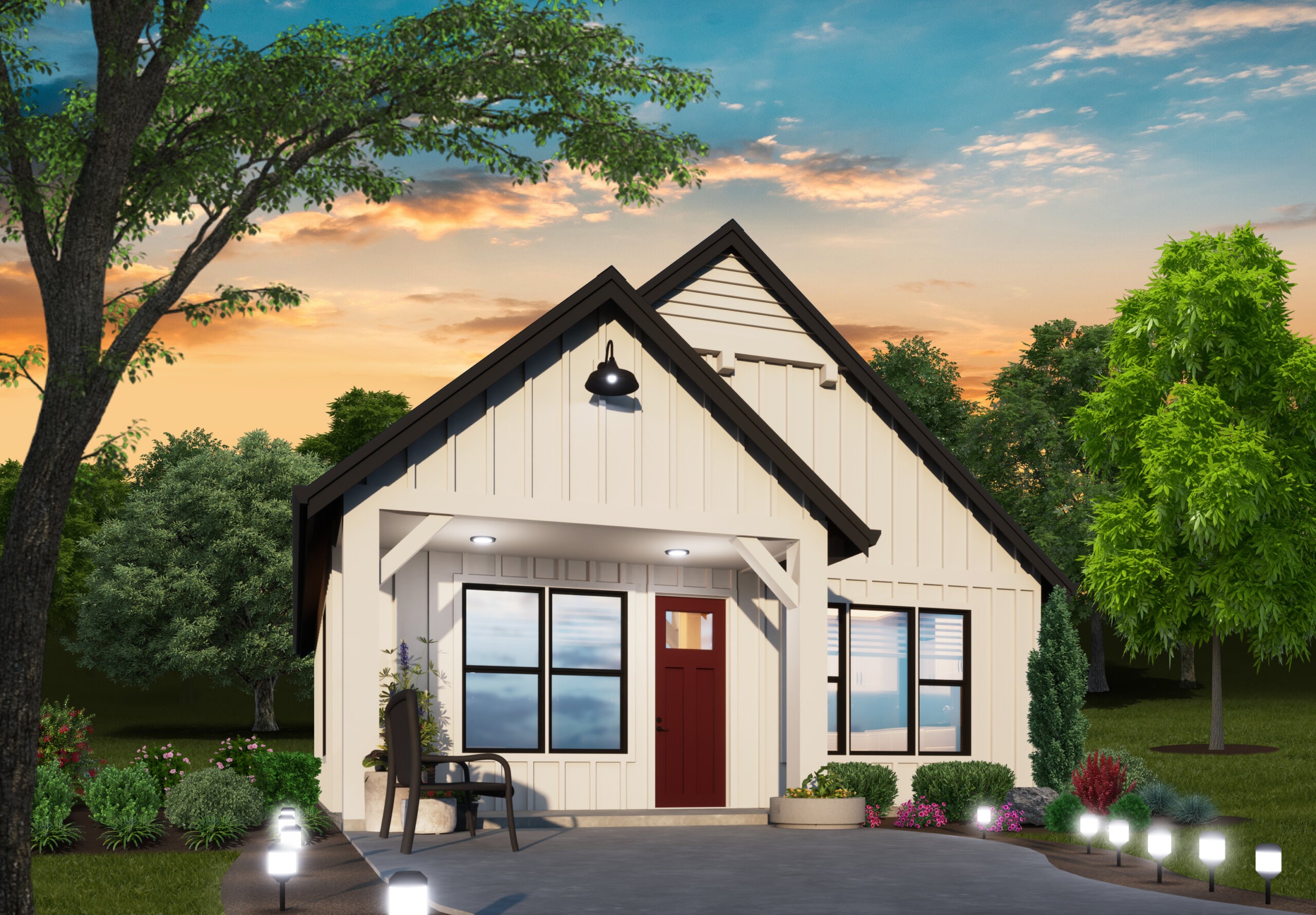
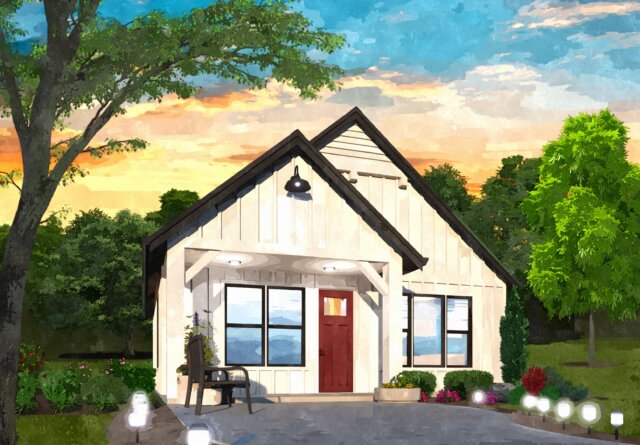 A cuter Farmhouse ADU Cottage with two bedrooms is not possible. This charmer has affordable construction and Two Full Bathrooms to go with the Two bedroom setup. This is perfect for a grandparent with a partner, or a caregiver. A kitchen with an eating bar that you can eat at is open to the Living Room with room for a dining table. Washer and dryer are stacked on the right side of the hallway. Bedroom One has a private bathroom and an abundant closet where the furnace and water heater will be. The secondary bedroom with large rear facing window also has an abundant closet and is right next to the hall bathroom.
A cuter Farmhouse ADU Cottage with two bedrooms is not possible. This charmer has affordable construction and Two Full Bathrooms to go with the Two bedroom setup. This is perfect for a grandparent with a partner, or a caregiver. A kitchen with an eating bar that you can eat at is open to the Living Room with room for a dining table. Washer and dryer are stacked on the right side of the hallway. Bedroom One has a private bathroom and an abundant closet where the furnace and water heater will be. The secondary bedroom with large rear facing window also has an abundant closet and is right next to the hall bathroom.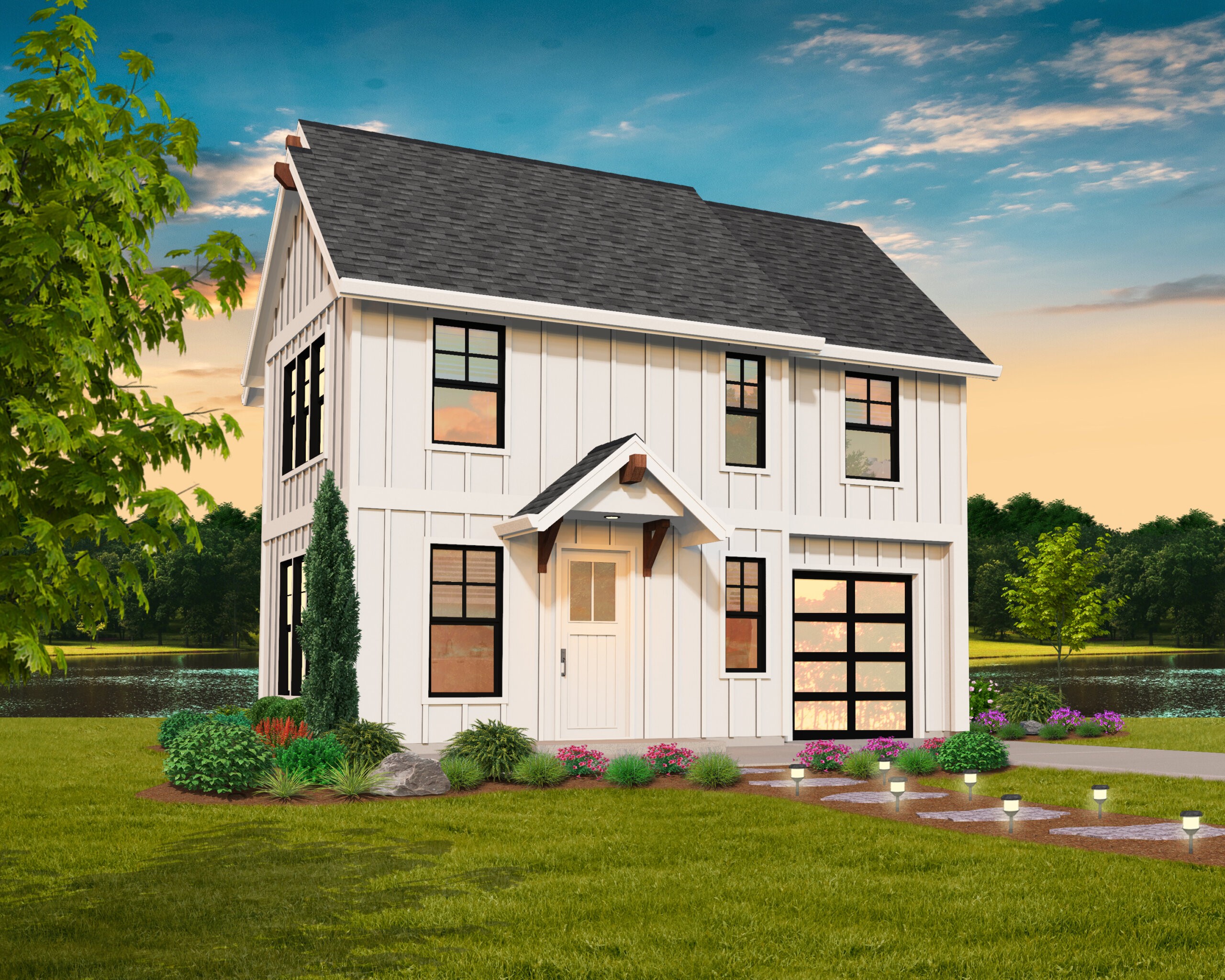
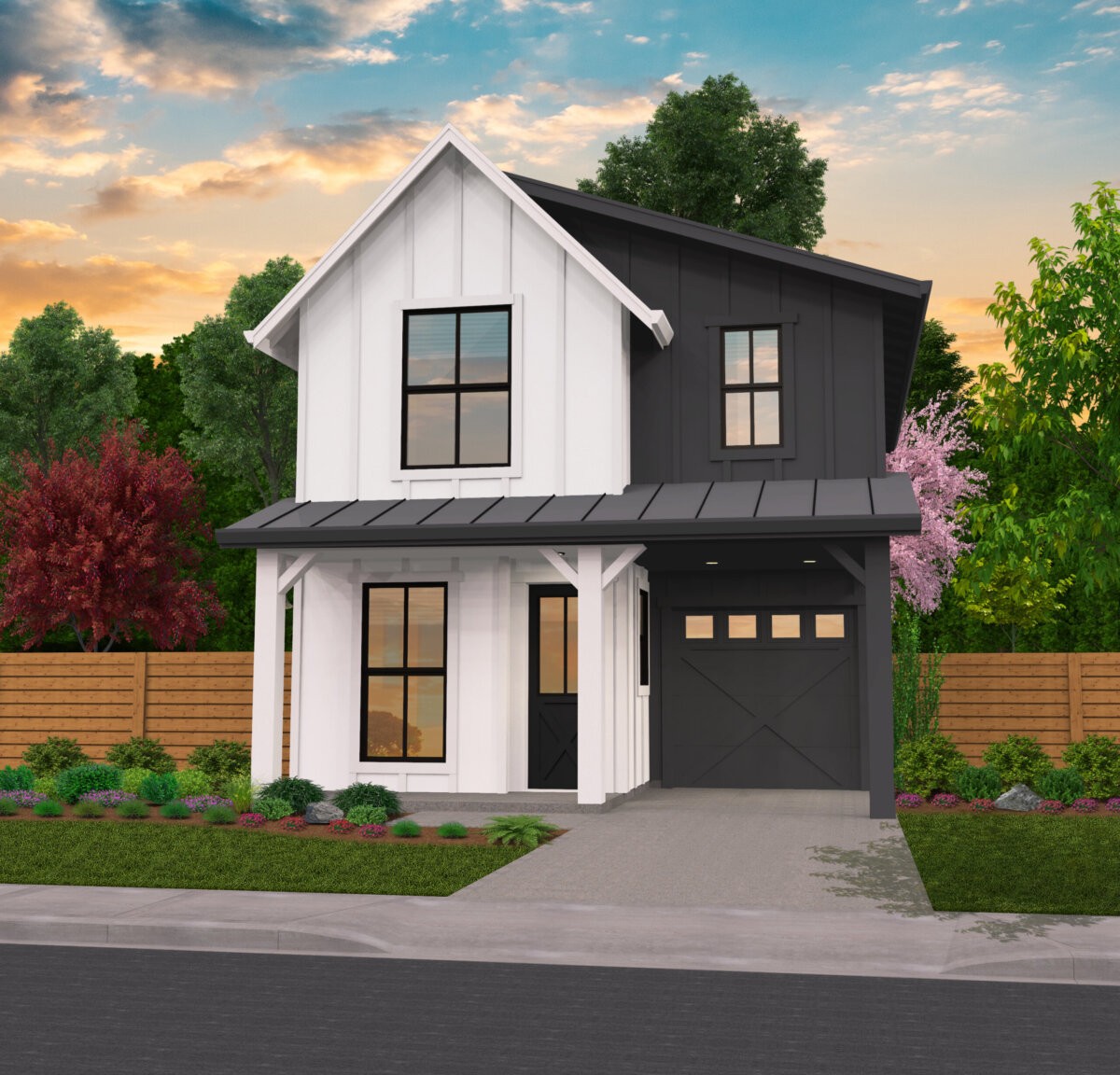
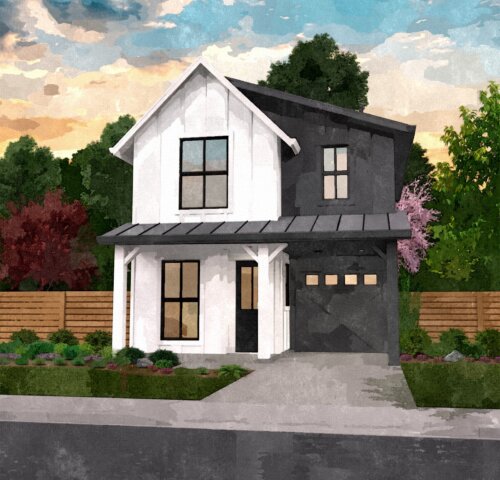 This is the perfect opportunity to get all the style and charm of a large, barn style in a manageable, small farmhouse package.
This is the perfect opportunity to get all the style and charm of a large, barn style in a manageable, small farmhouse package.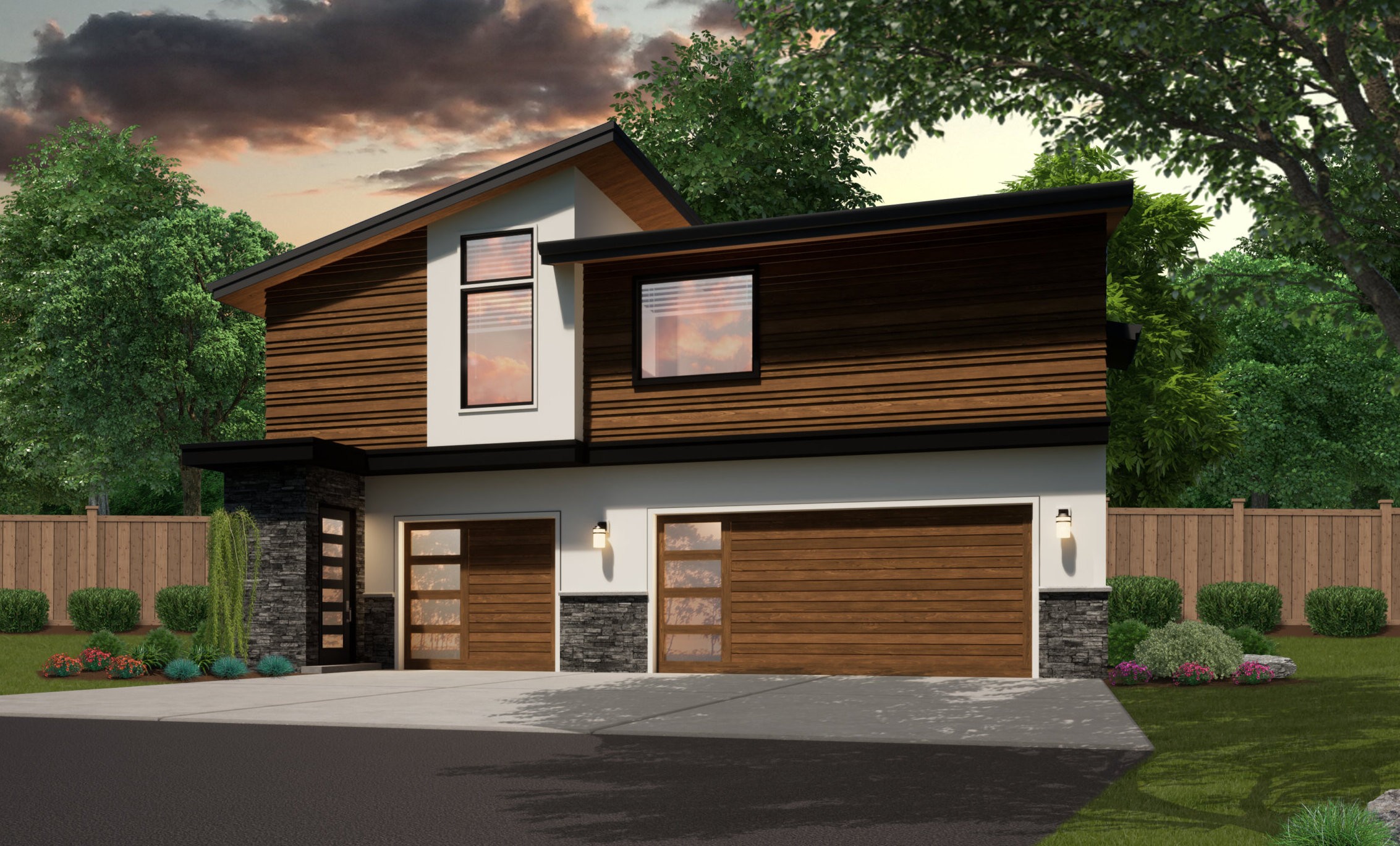
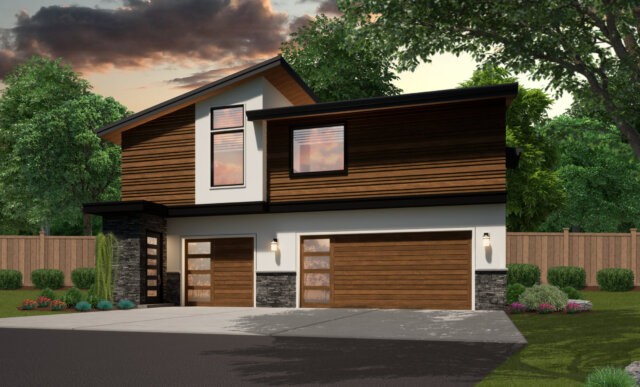
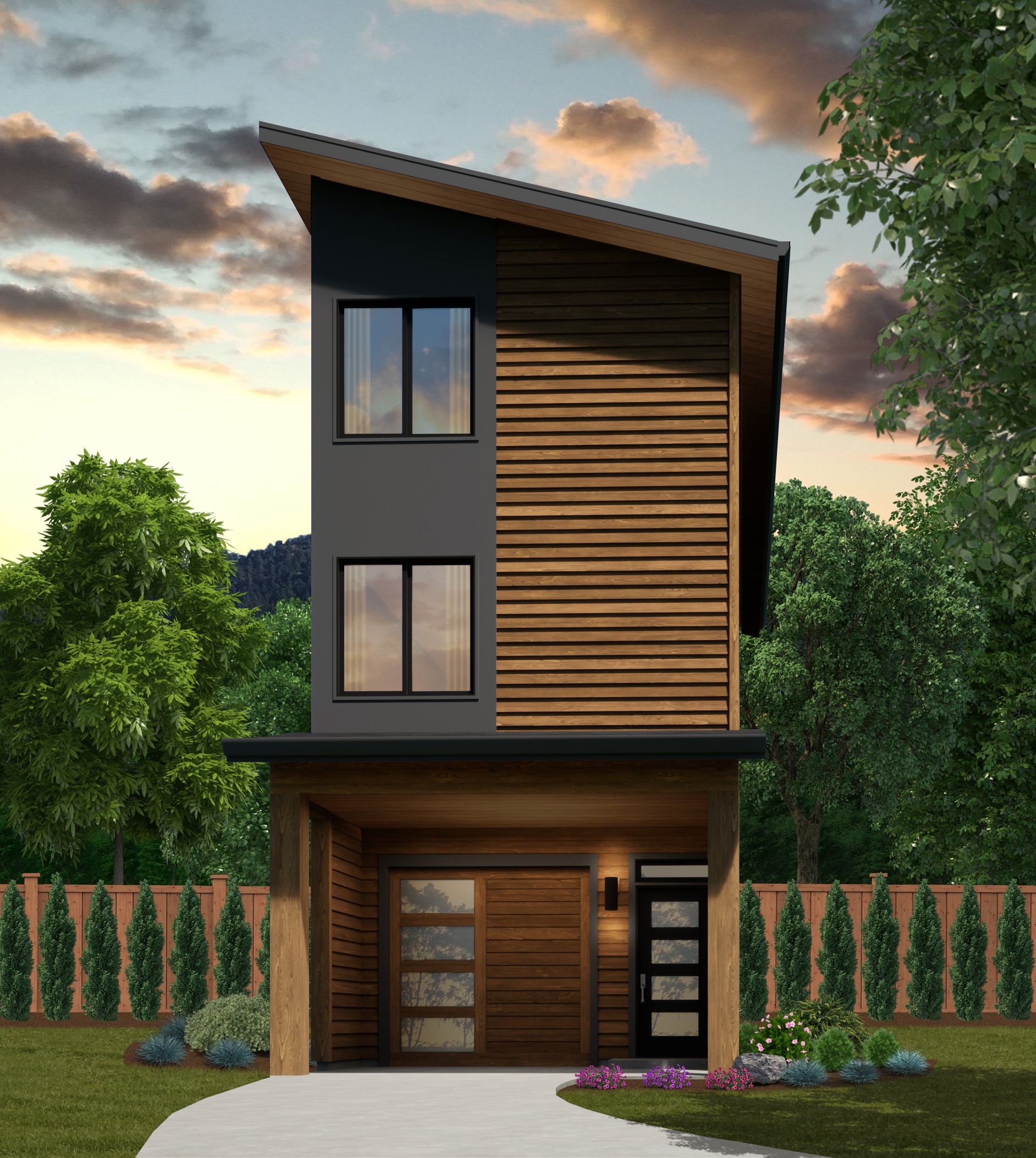
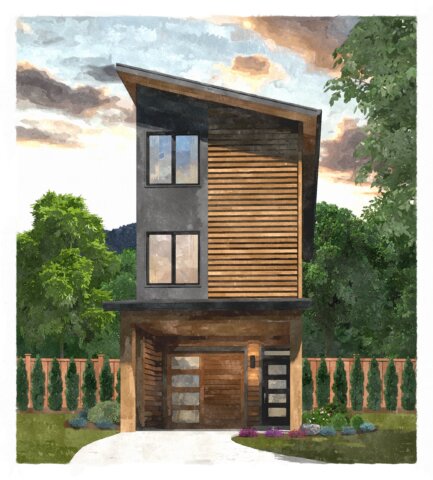 This Skinny Modern House Plan fits most any lot, and works with multiple front and/or rear views. Be excited by the main floor complete Suite, perfect for either a family member or short/long term rental potential. Once up on the second floor here is the heart of this affordable home design. An open concept with front to back open space makes this design feel much larger then its 1562 sq. feet suggests. The kitchen is ample and well placed to serve all the daily living and entertainment needs of the family. Upstairs on the top floor there are two bedroom suites with potential for vaulted ceilings in both bedrooms.
This Skinny Modern House Plan fits most any lot, and works with multiple front and/or rear views. Be excited by the main floor complete Suite, perfect for either a family member or short/long term rental potential. Once up on the second floor here is the heart of this affordable home design. An open concept with front to back open space makes this design feel much larger then its 1562 sq. feet suggests. The kitchen is ample and well placed to serve all the daily living and entertainment needs of the family. Upstairs on the top floor there are two bedroom suites with potential for vaulted ceilings in both bedrooms.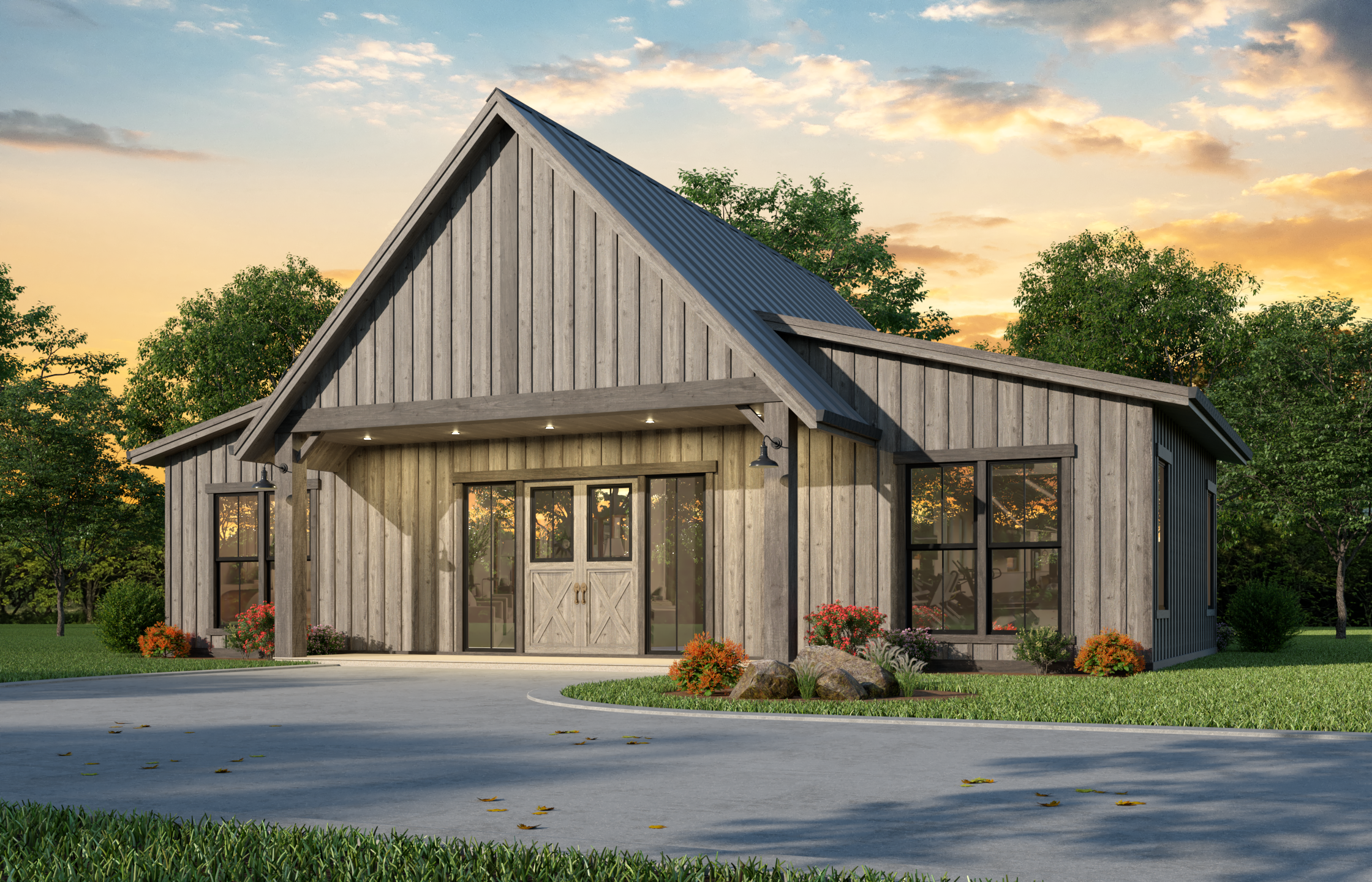
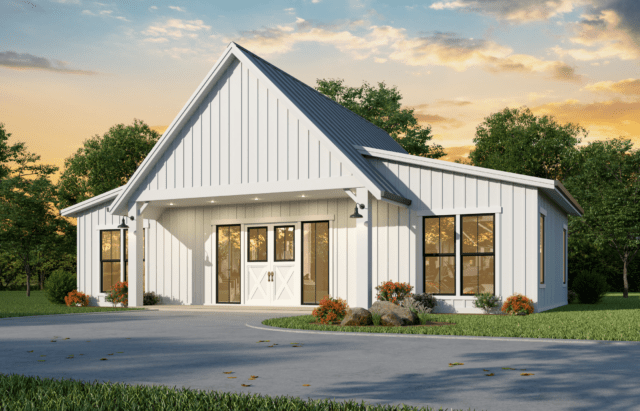 This ADU – Flex House – Casita Guest House plan has unlimited utility. Lets say you are building your rural homestead compound. Start out with this flexible Home Design that can later serve as a guest house Casita, Office , Gym or Studio. The center core of this house plan vaults up from both sides with an interior ridge at 15 feet going front to back. The efficient kitchen can also serve later on as a snack or web bar. There are 12 foot wings on each side of the central Great Room Core, with one labeled office that easily converts to a bedroom if needed. The opposite wing is labeled as a Gym and can also serve as a second bedroom, studio or whatever your imagination can dream.
This ADU – Flex House – Casita Guest House plan has unlimited utility. Lets say you are building your rural homestead compound. Start out with this flexible Home Design that can later serve as a guest house Casita, Office , Gym or Studio. The center core of this house plan vaults up from both sides with an interior ridge at 15 feet going front to back. The efficient kitchen can also serve later on as a snack or web bar. There are 12 foot wings on each side of the central Great Room Core, with one labeled office that easily converts to a bedroom if needed. The opposite wing is labeled as a Gym and can also serve as a second bedroom, studio or whatever your imagination can dream.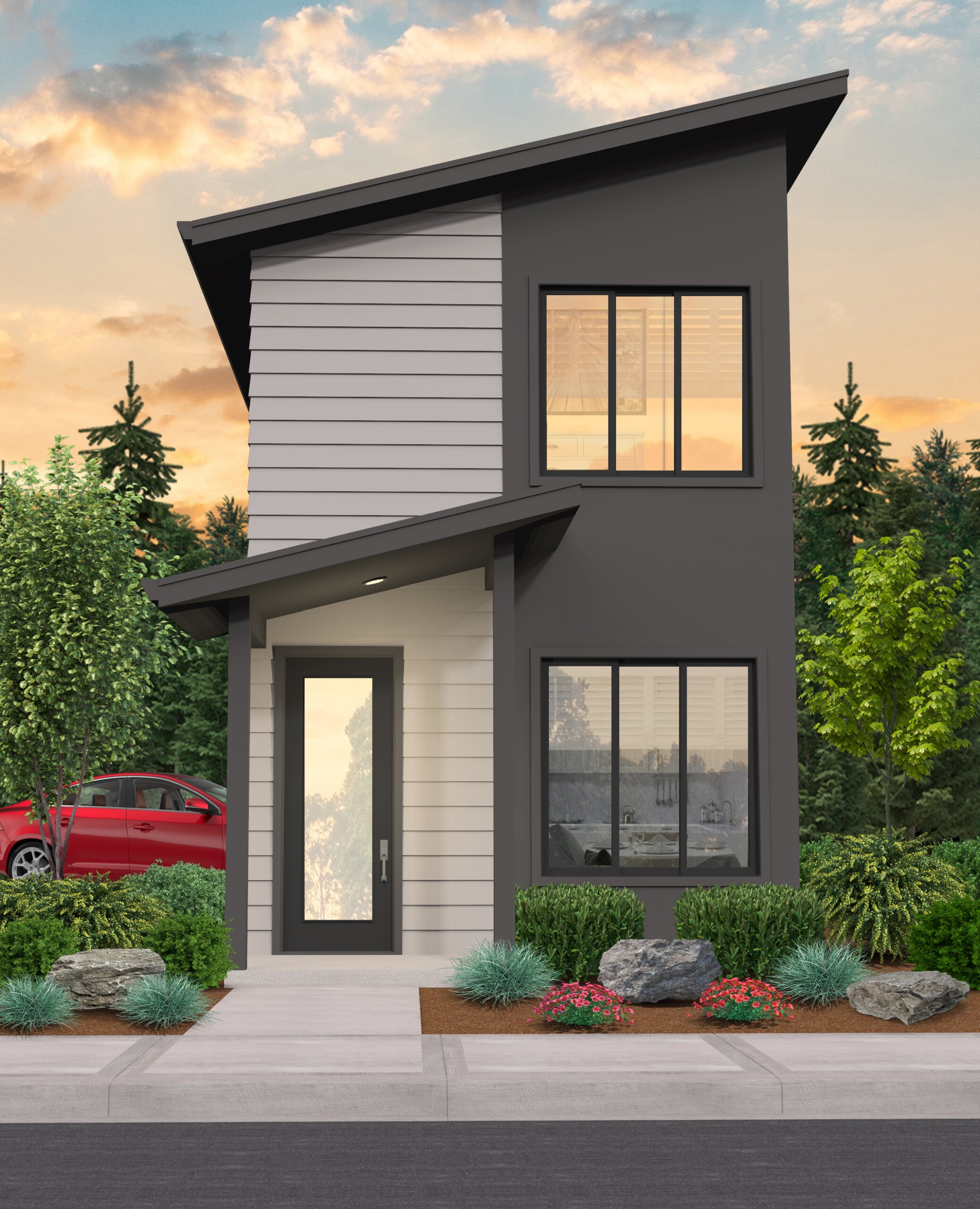
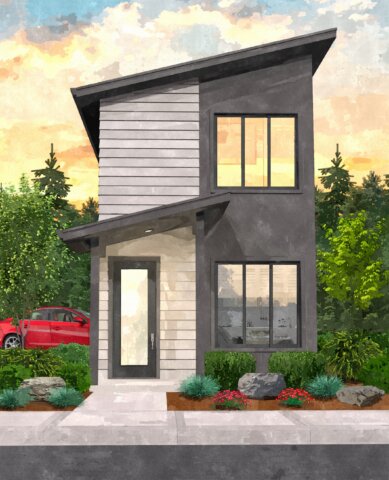 Affordable Construction, good looks and livability are the hallmarks of this Skinny Two Story House Plan. The main floor is an open concept with a Large Modern Kitchen opening to the dining and living room areas. At the rear of this exciting Modern Design is a large Garage, suitable for most any car, with room left over for storage, as well as the mechanical space.
Affordable Construction, good looks and livability are the hallmarks of this Skinny Two Story House Plan. The main floor is an open concept with a Large Modern Kitchen opening to the dining and living room areas. At the rear of this exciting Modern Design is a large Garage, suitable for most any car, with room left over for storage, as well as the mechanical space.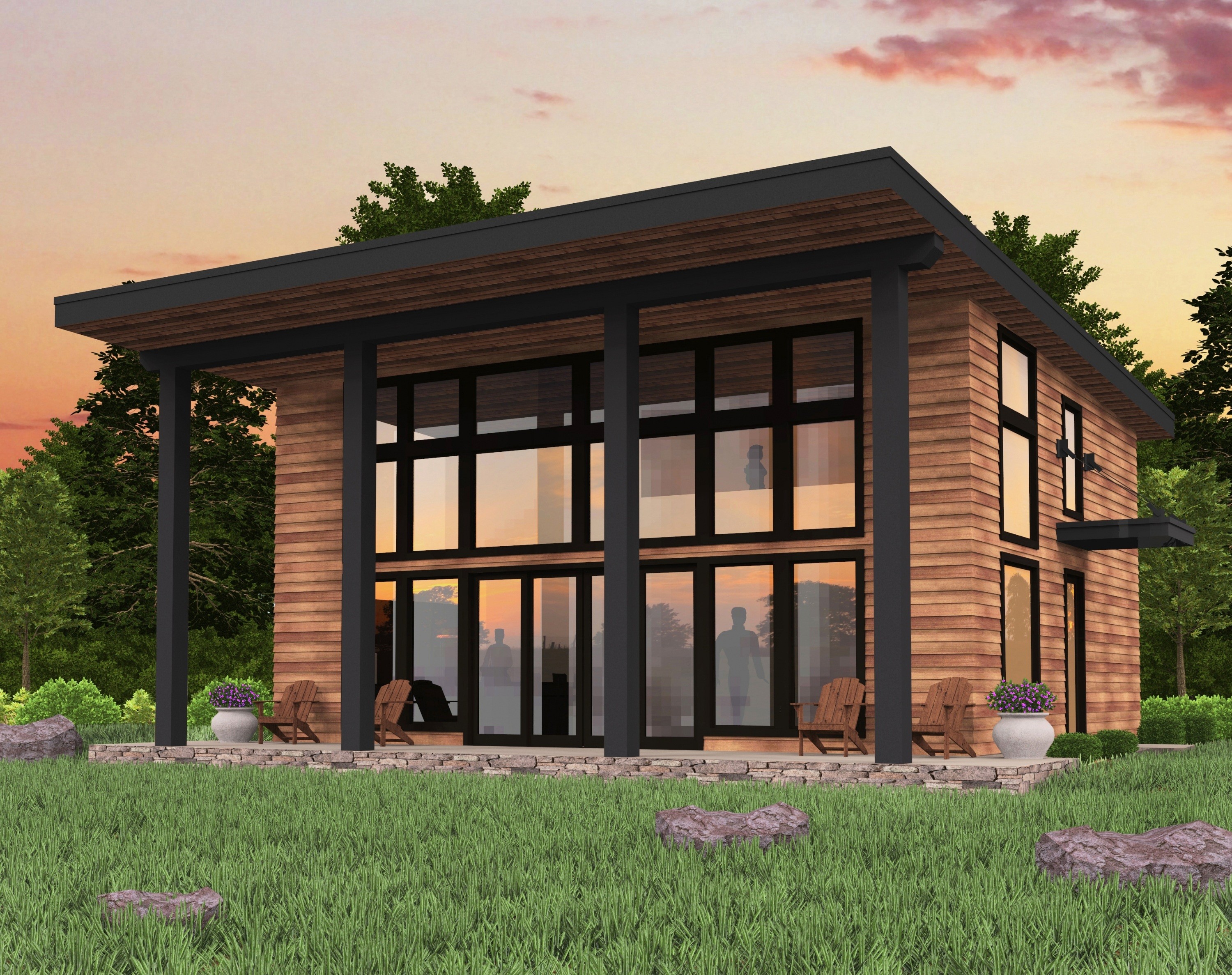
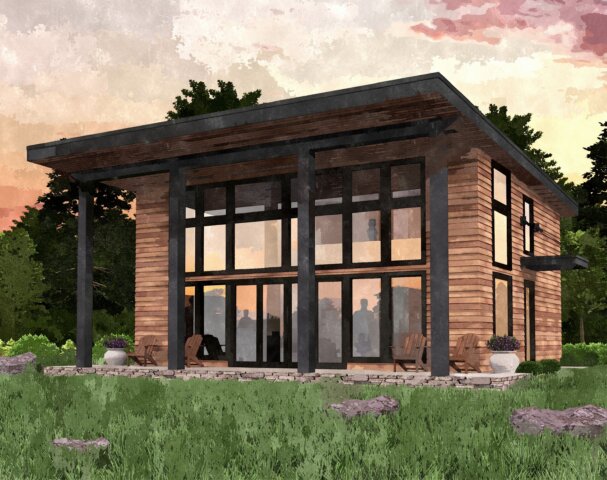 Harmony Haven is an exciting, open and bright shed roof
Harmony Haven is an exciting, open and bright shed roof 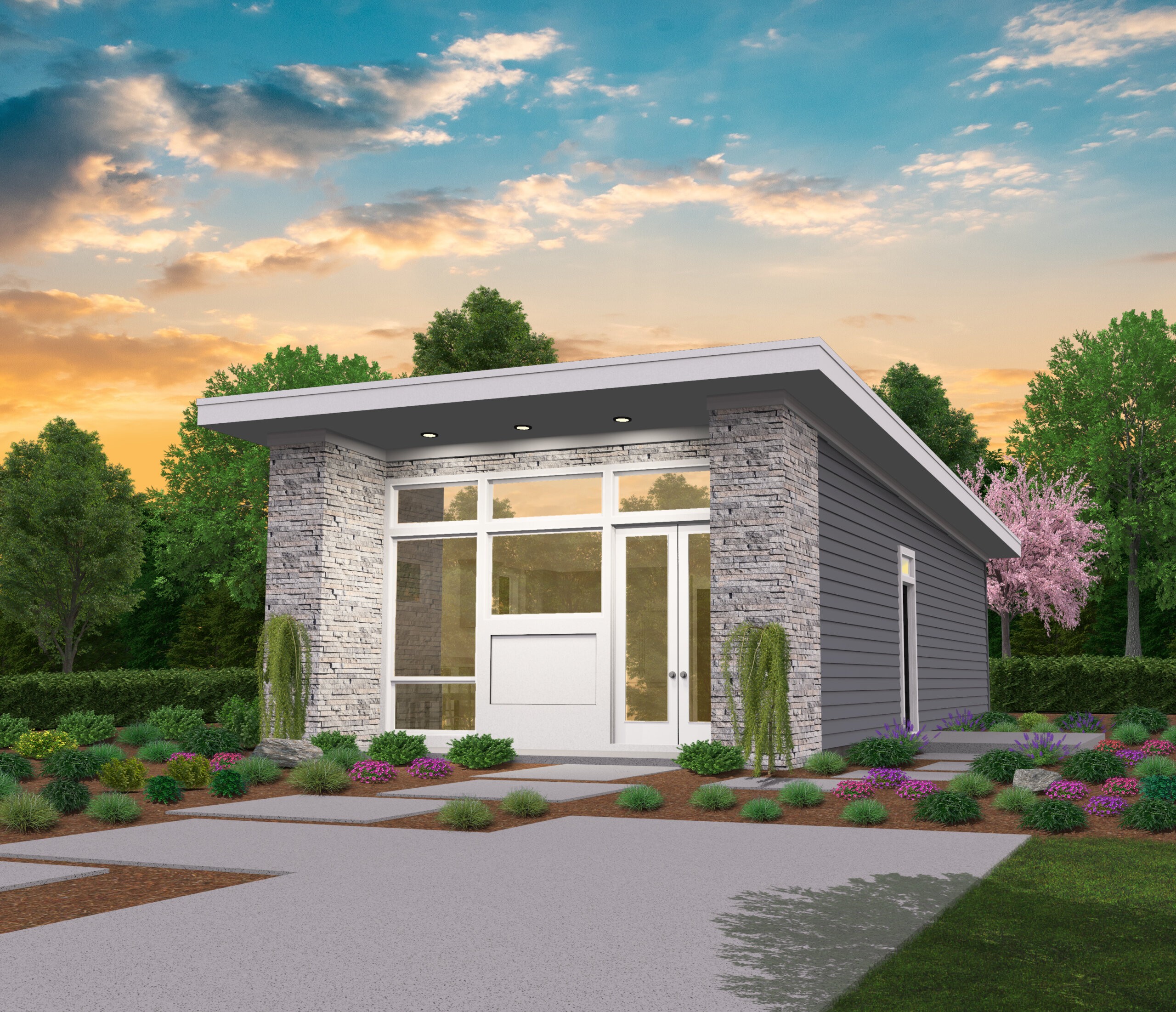
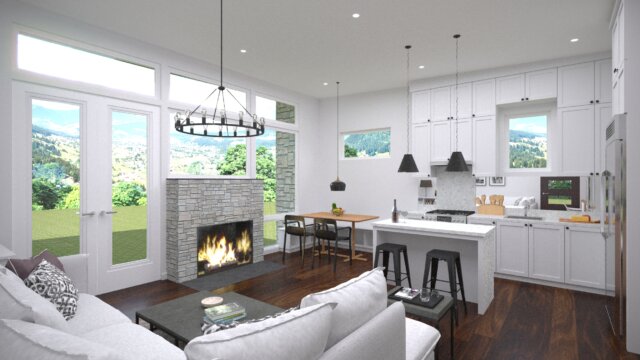 This elegant sample of our
This elegant sample of our 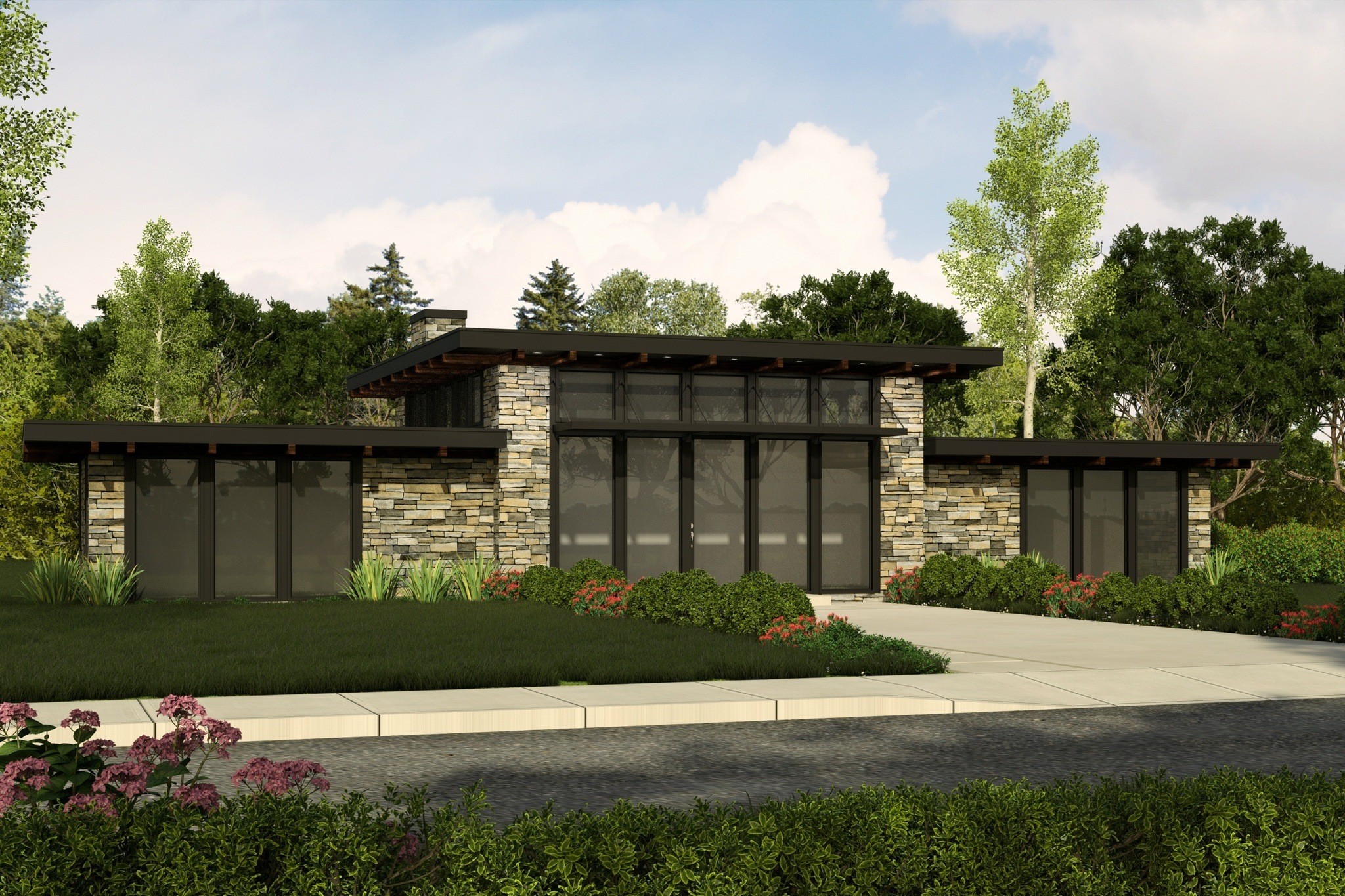
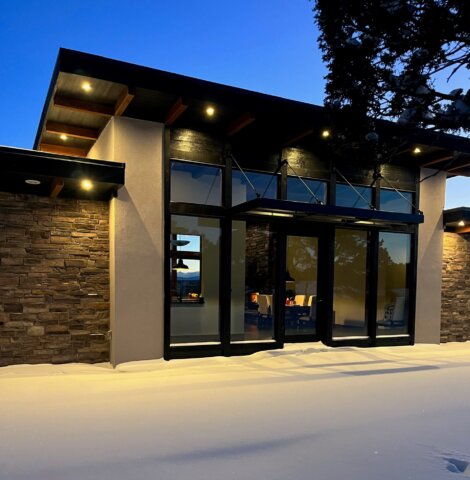 This small modern home has all the light, drama, and intimacy that you could want in a small house plan. The entire great room, kitchen, and dining area are 12 feet tall with clerestory windows on all four sides.
This small modern home has all the light, drama, and intimacy that you could want in a small house plan. The entire great room, kitchen, and dining area are 12 feet tall with clerestory windows on all four sides.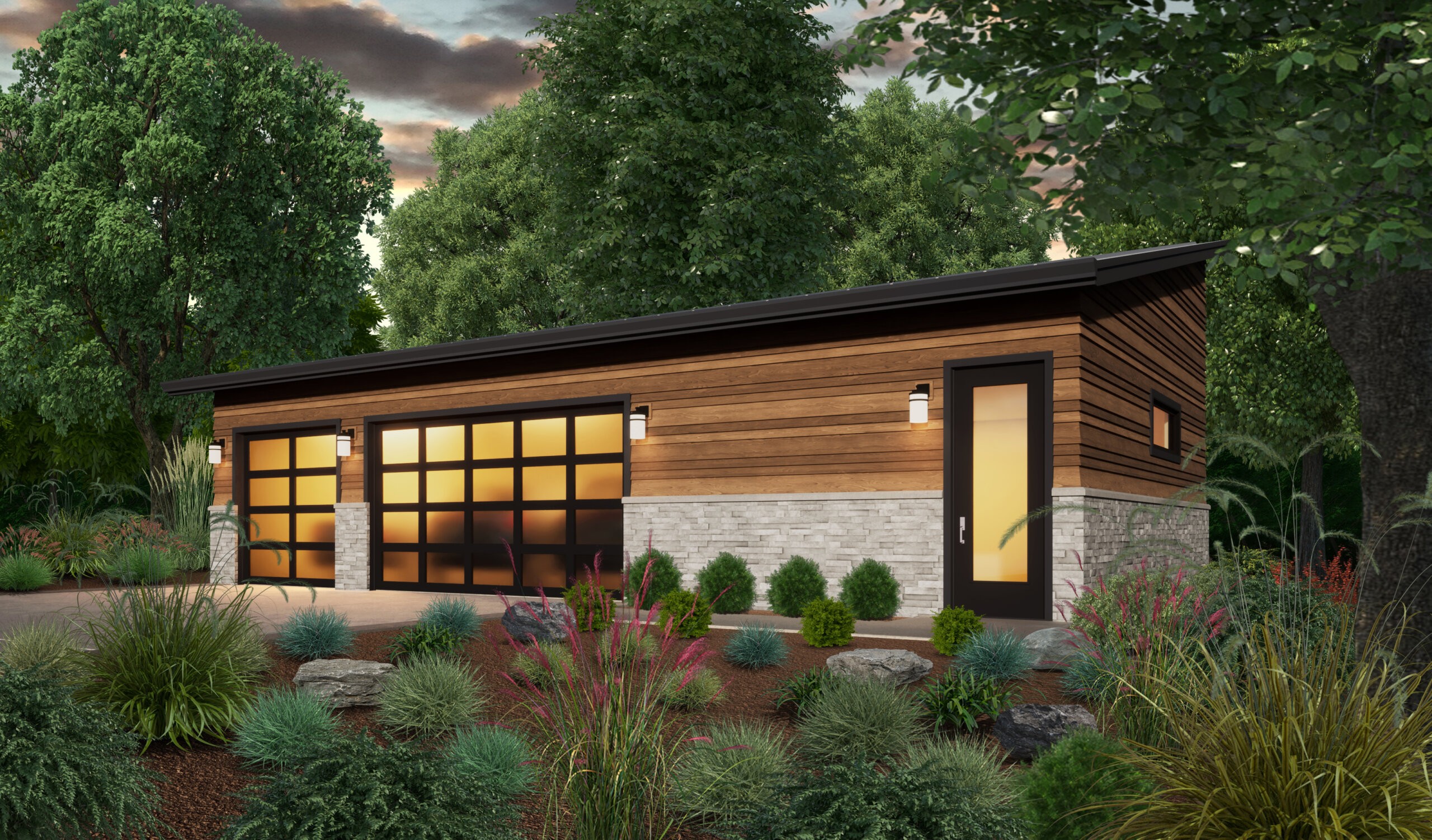
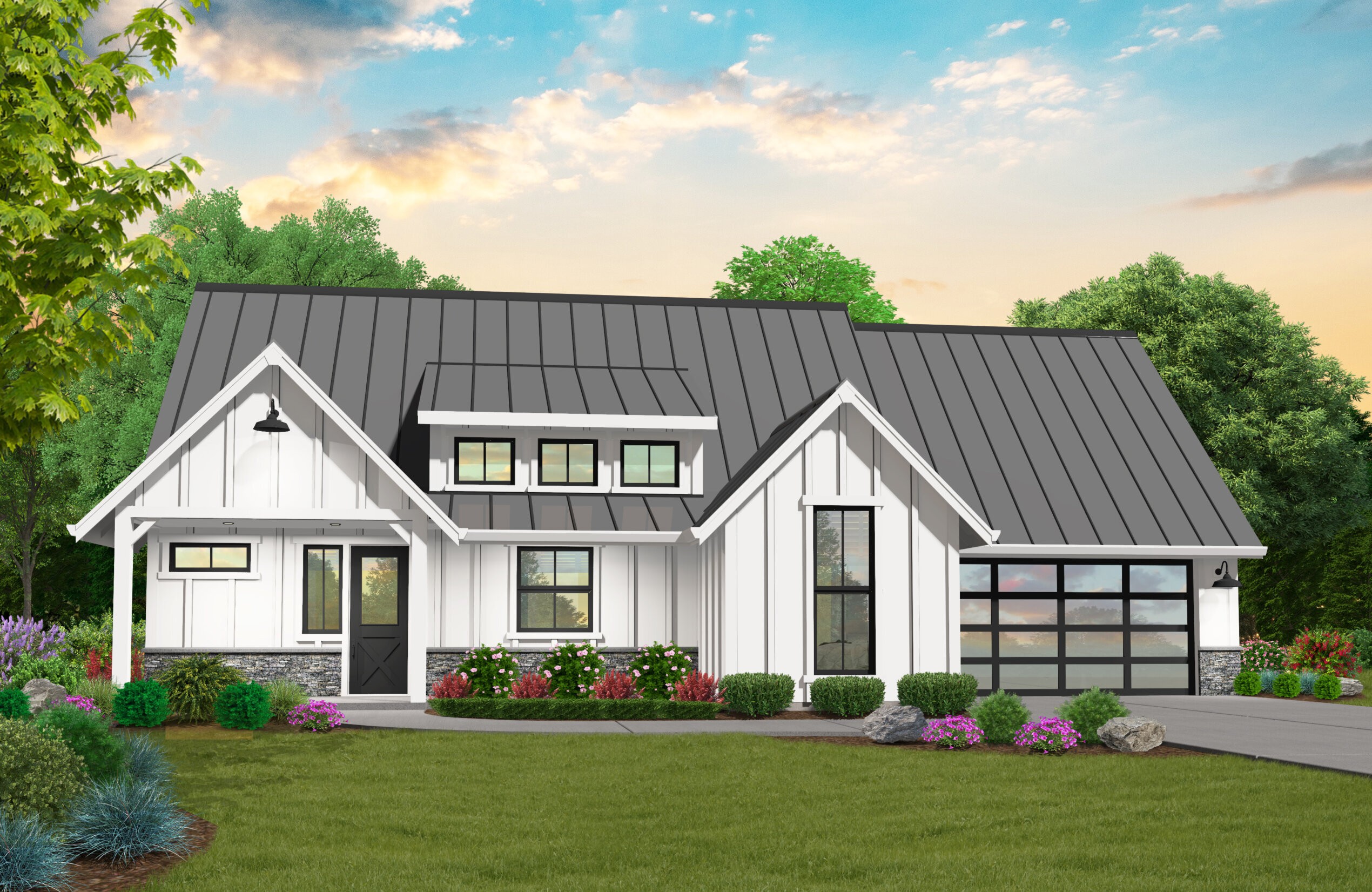

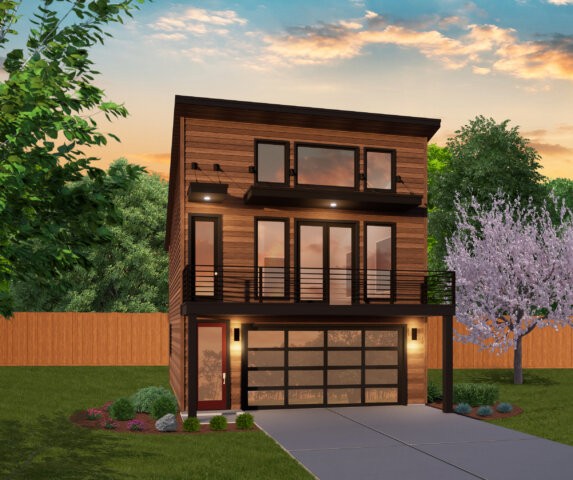 Discover a beautiful and enchanting Modern Detached Garage with Studio and a ton of flexibility. Affordably designed as an adjunct to our line of
Discover a beautiful and enchanting Modern Detached Garage with Studio and a ton of flexibility. Affordably designed as an adjunct to our line of 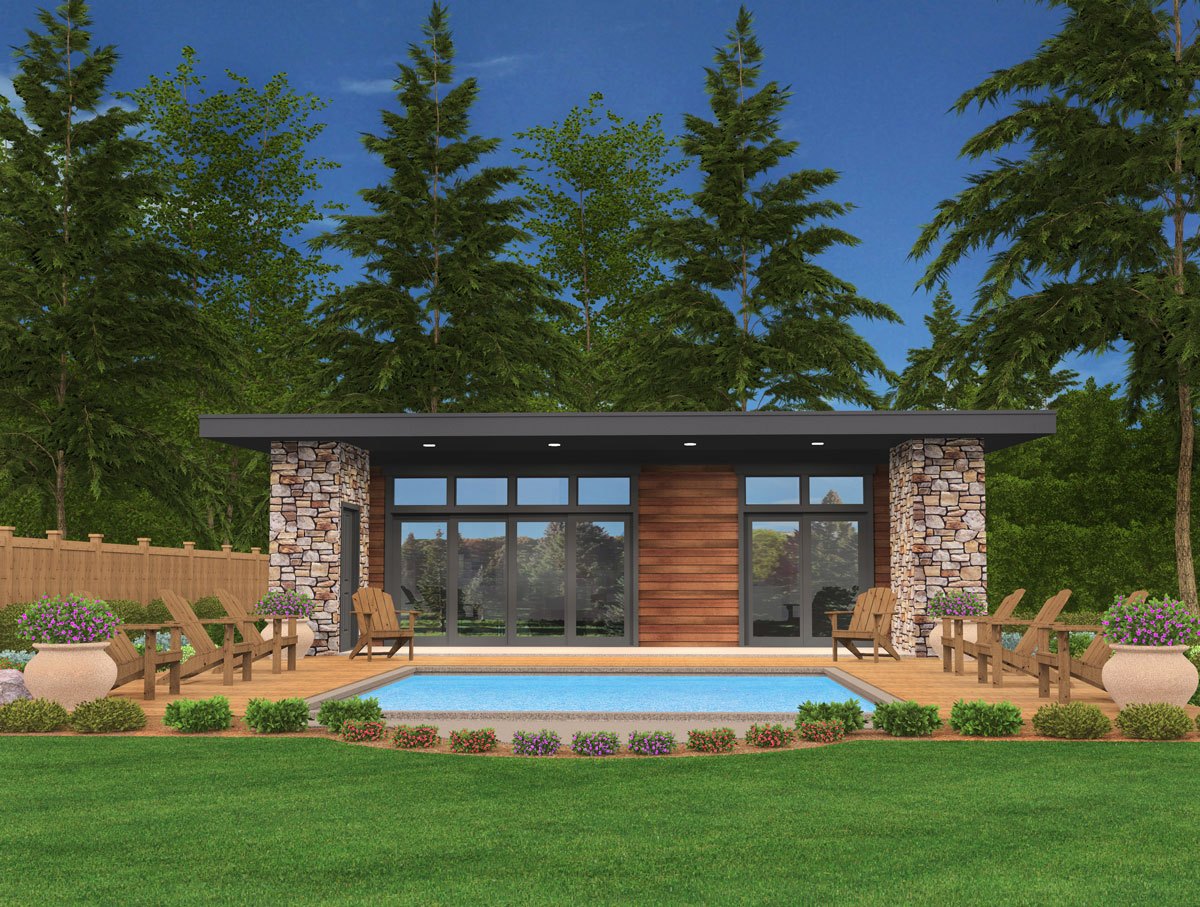
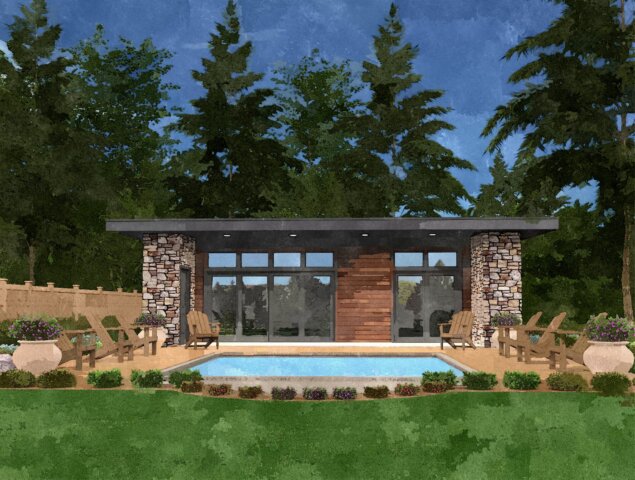

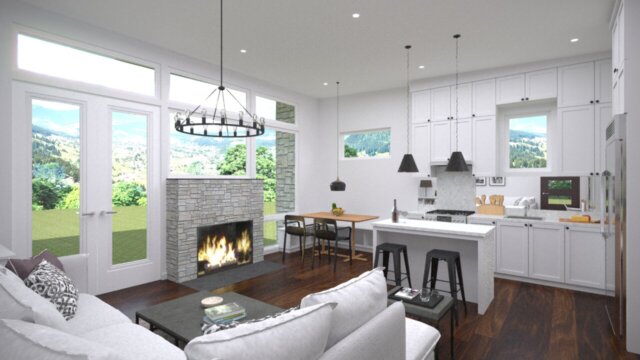 This elegant example of our
This elegant example of our 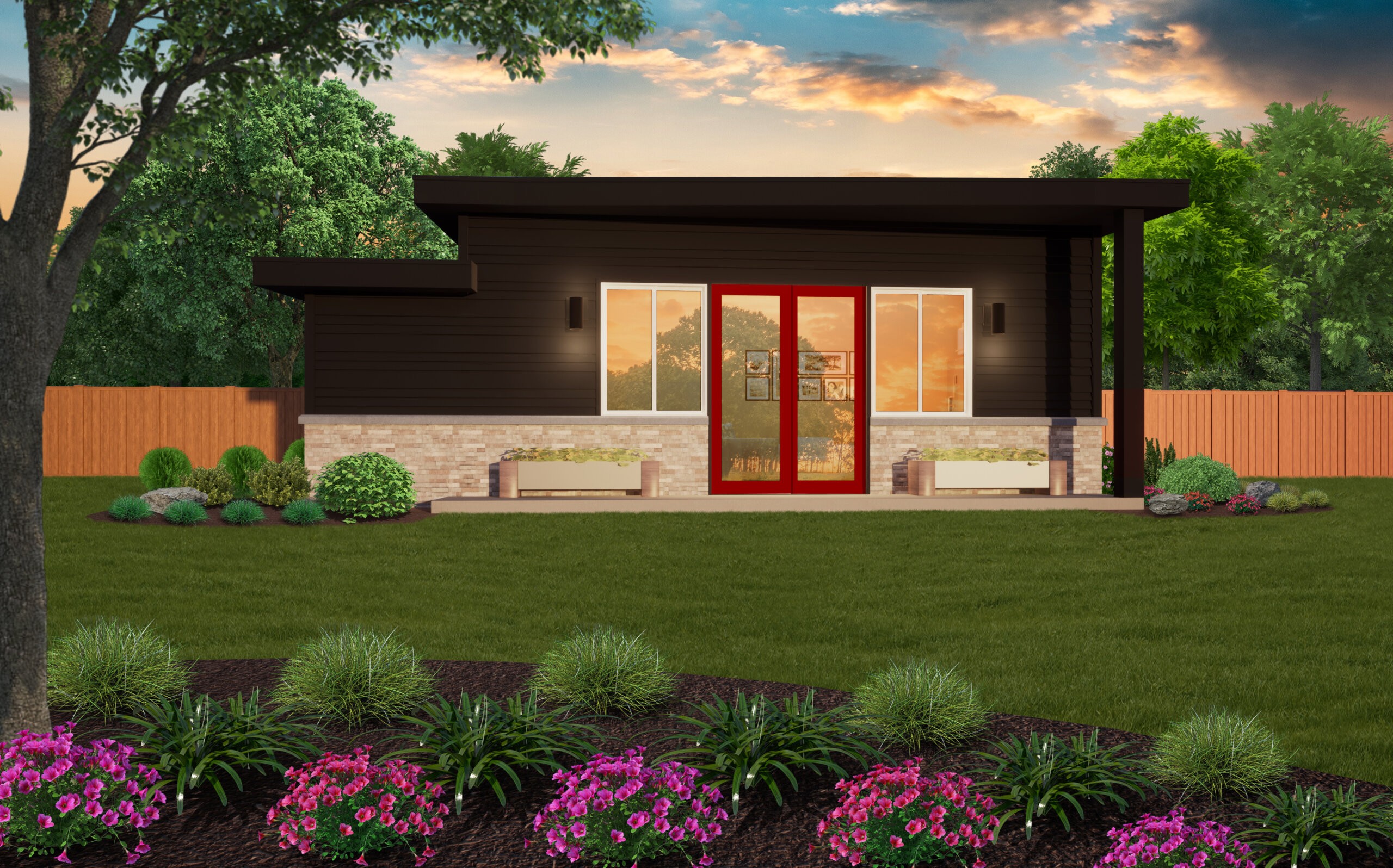
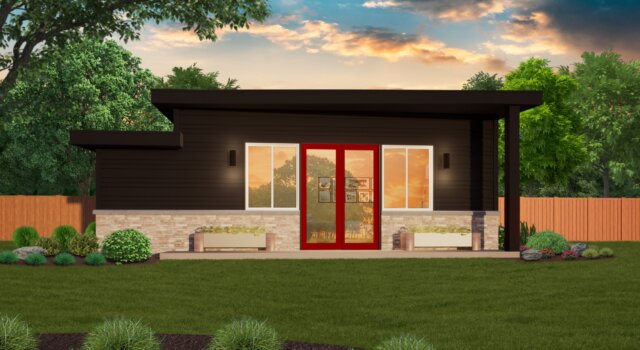 This is an important discovery! A Tiny Home with all the flexibility you could ask for. Making the space even larger and more flexible is the covered front porch with large sliding door panels to open up the main space in the home. A complete kitchen with generously sized appliances occupies the wall to the right as you enter this flexible Tiny Home. There is a wall bed built in near a closet . Even when the bed is deployed there is useable space for a dining table and sitting chair between the bedroom area and the kitchen. A full sized bathroom is complimented with full sized stacked washer and dryer. Furnace and water heater are located in a mechanical closet behind the bathroom. The roof of this exciting and flexible Tiny home is gradually sloped with a Solid Membrane roof specified..
This is an important discovery! A Tiny Home with all the flexibility you could ask for. Making the space even larger and more flexible is the covered front porch with large sliding door panels to open up the main space in the home. A complete kitchen with generously sized appliances occupies the wall to the right as you enter this flexible Tiny Home. There is a wall bed built in near a closet . Even when the bed is deployed there is useable space for a dining table and sitting chair between the bedroom area and the kitchen. A full sized bathroom is complimented with full sized stacked washer and dryer. Furnace and water heater are located in a mechanical closet behind the bathroom. The roof of this exciting and flexible Tiny home is gradually sloped with a Solid Membrane roof specified..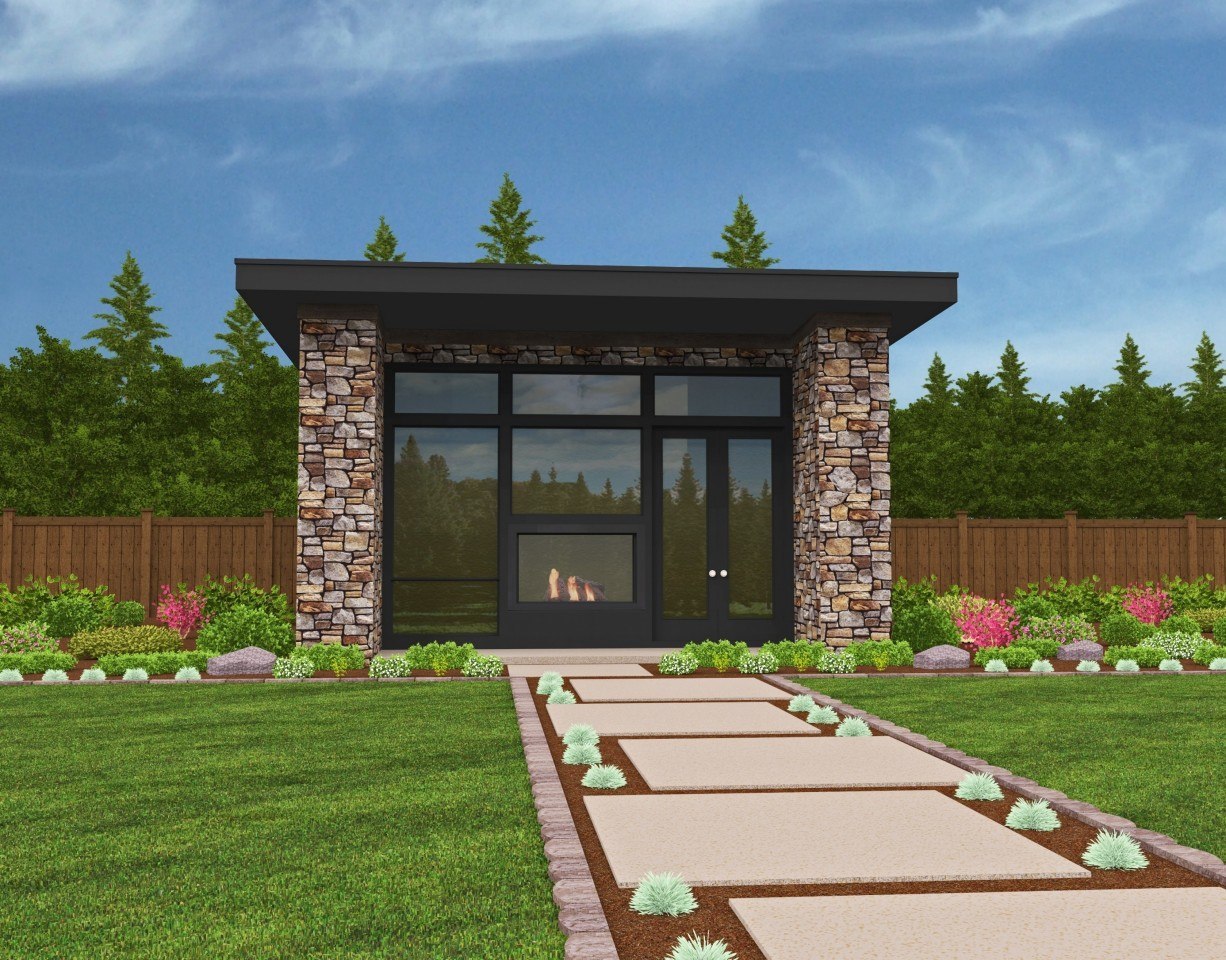
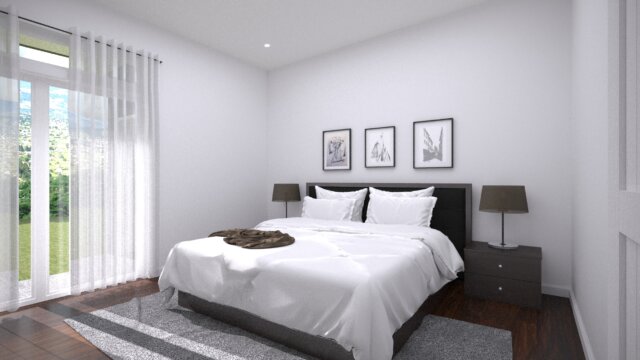 This proven best selling Tiny Home Design has everything you could want in a Modern Small 1 Story House Plan. The sheer delight of having your entire living space in an open compact yet very comfortable floor plan while preserving a large private Bedroom Suite has been a wonderful surprise to many delighted homeowners! This is a generous version of its 640 square foot sister plan
This proven best selling Tiny Home Design has everything you could want in a Modern Small 1 Story House Plan. The sheer delight of having your entire living space in an open compact yet very comfortable floor plan while preserving a large private Bedroom Suite has been a wonderful surprise to many delighted homeowners! This is a generous version of its 640 square foot sister plan 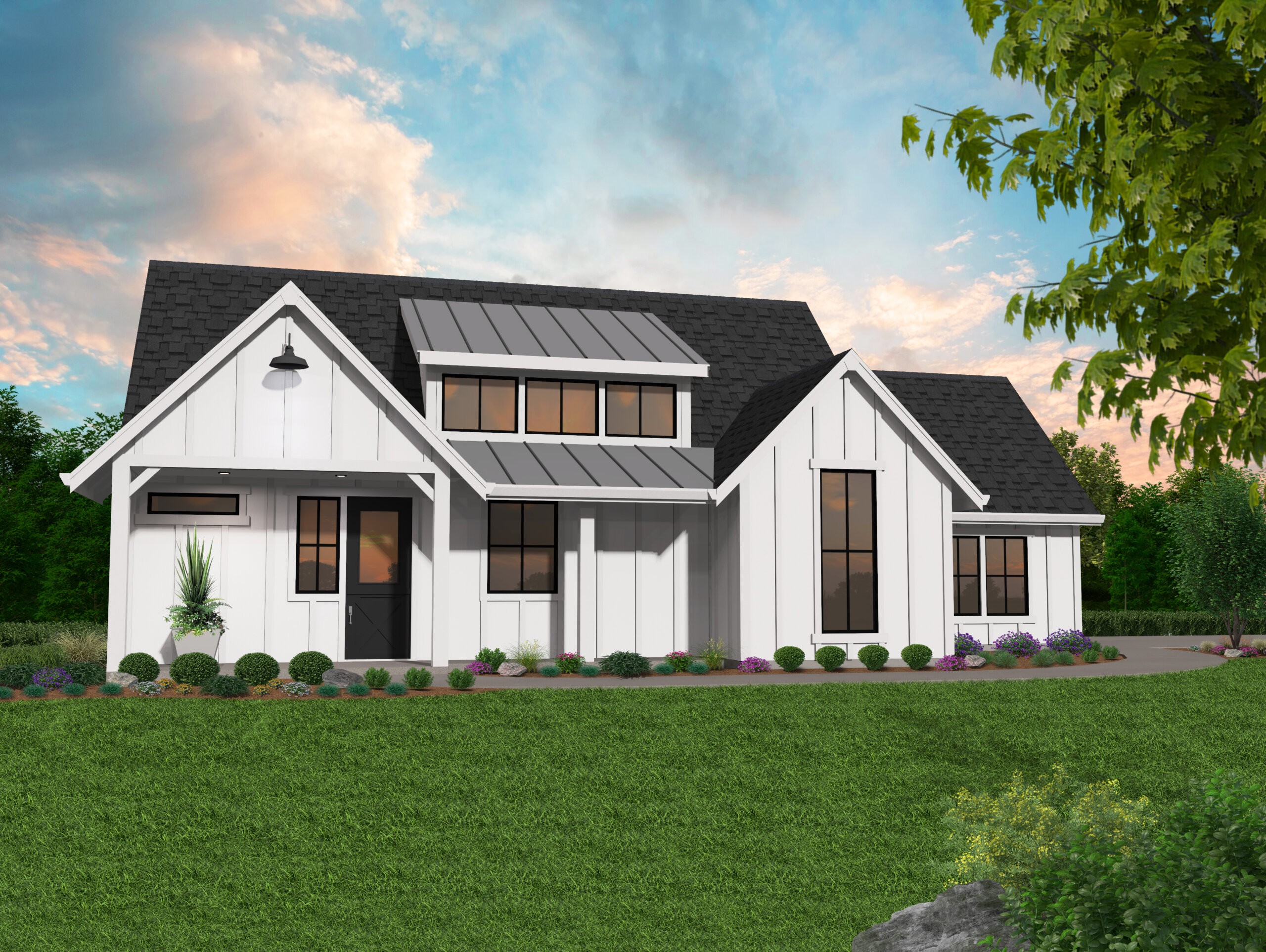
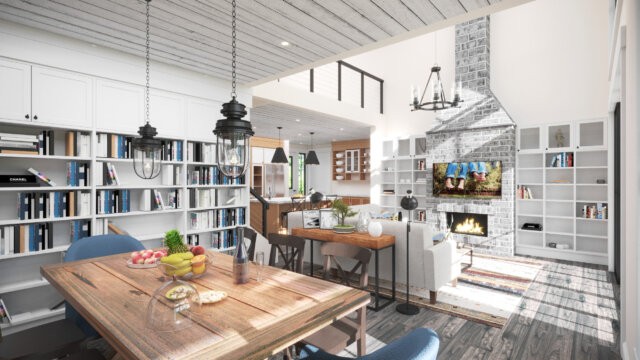
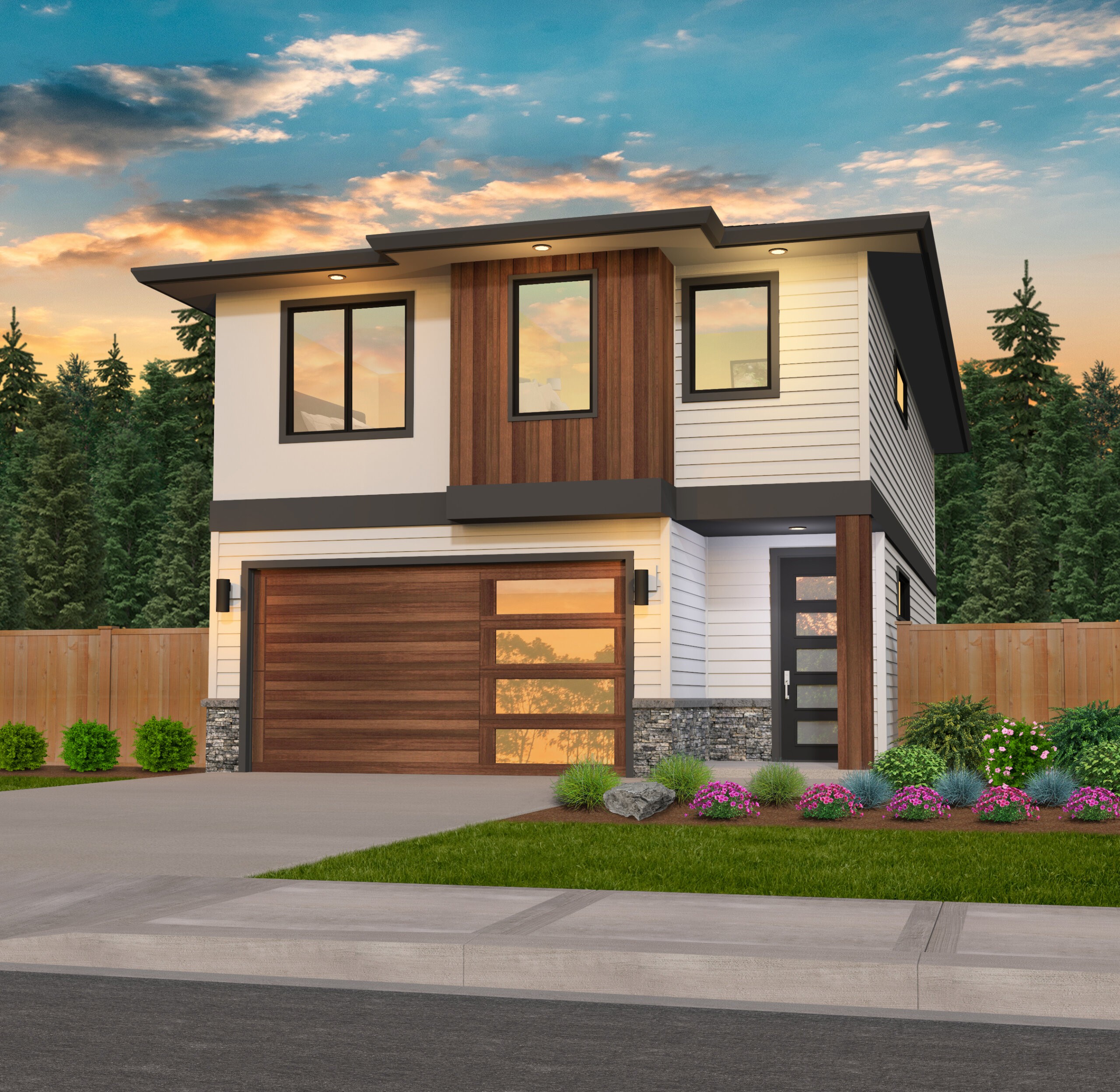
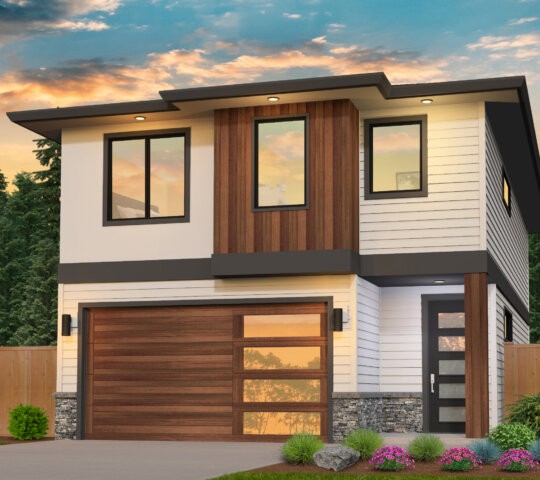 Narrow Modern home design with 4 bedrooms and open great room.
Narrow Modern home design with 4 bedrooms and open great room.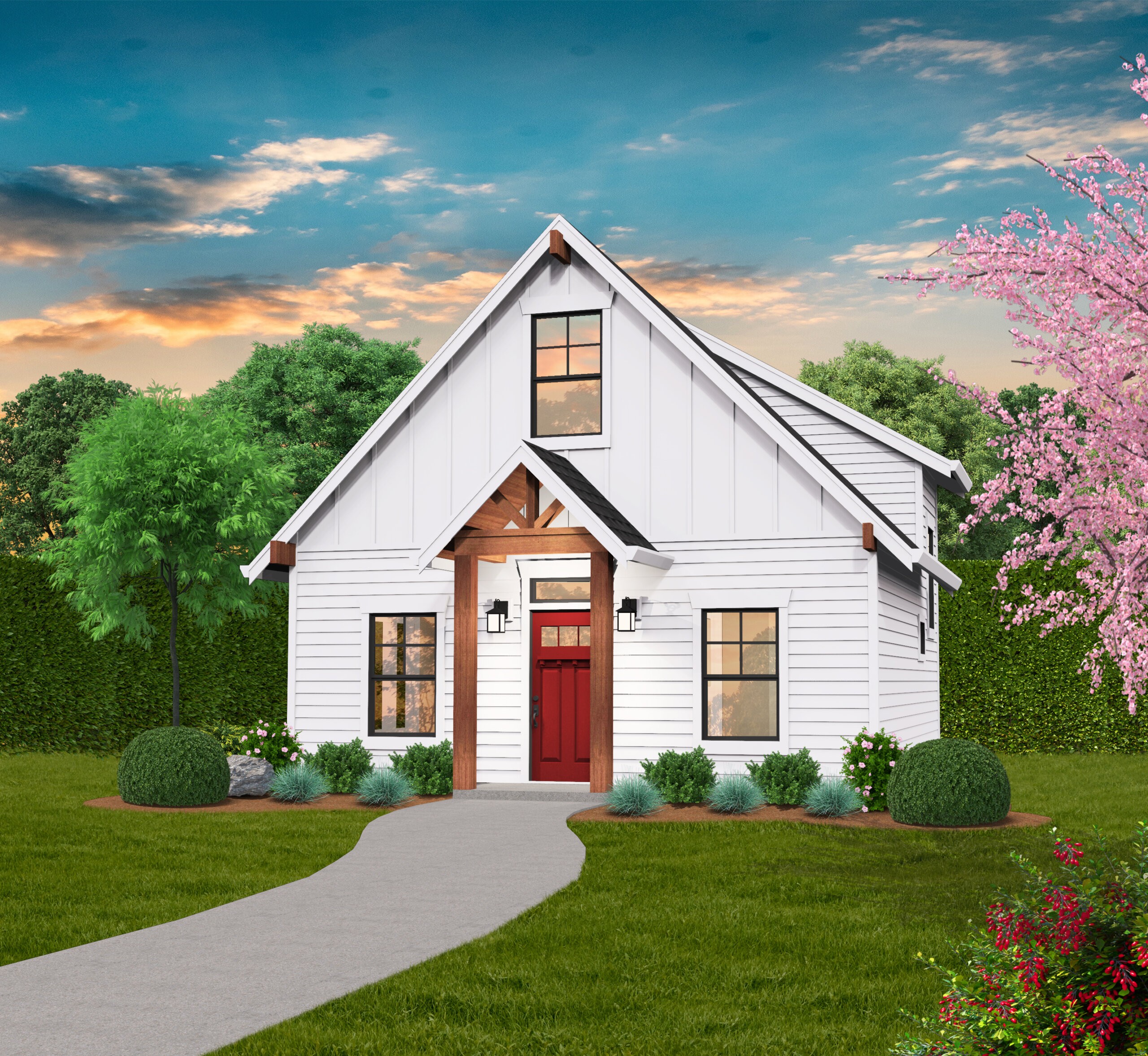
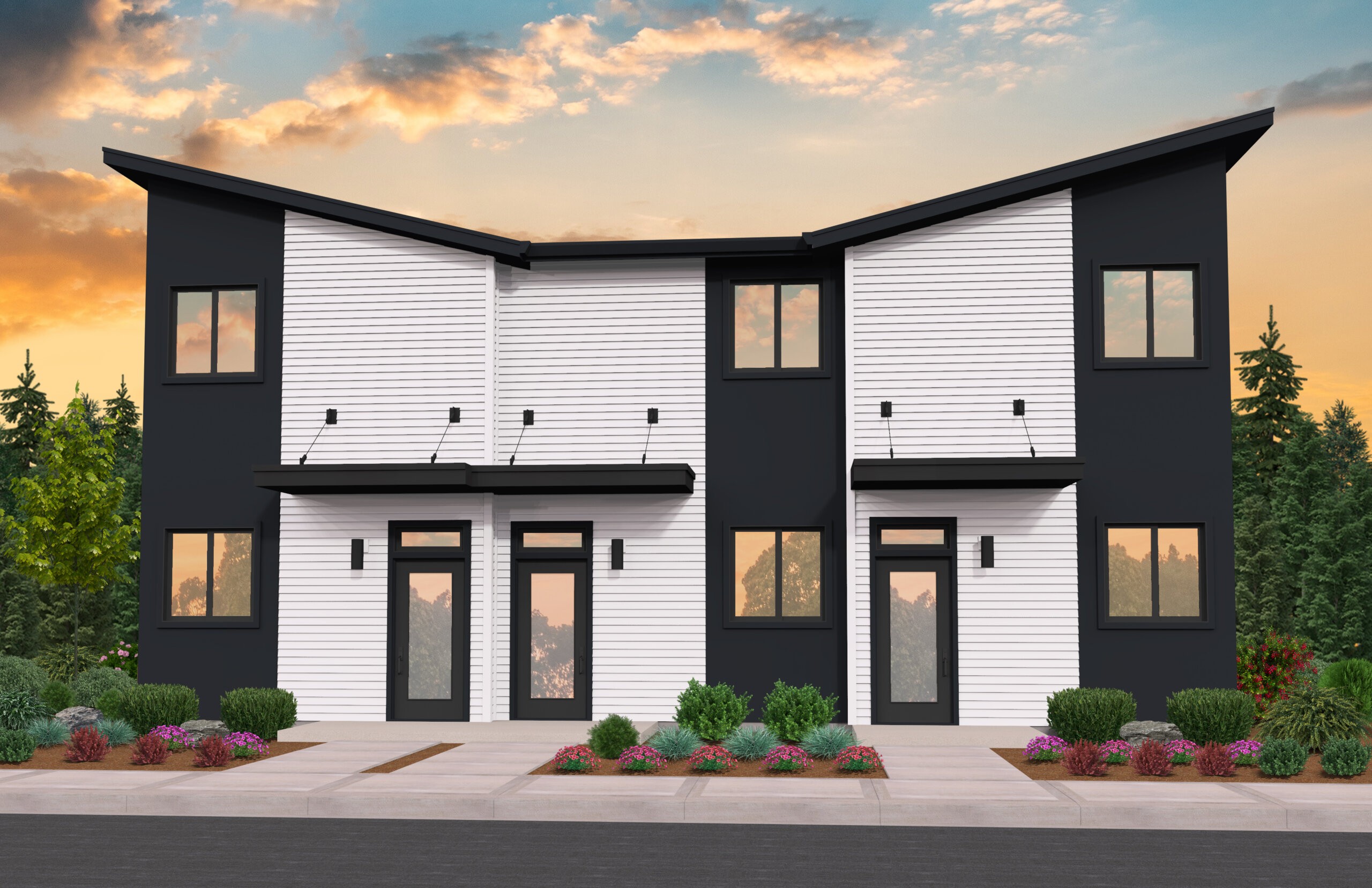
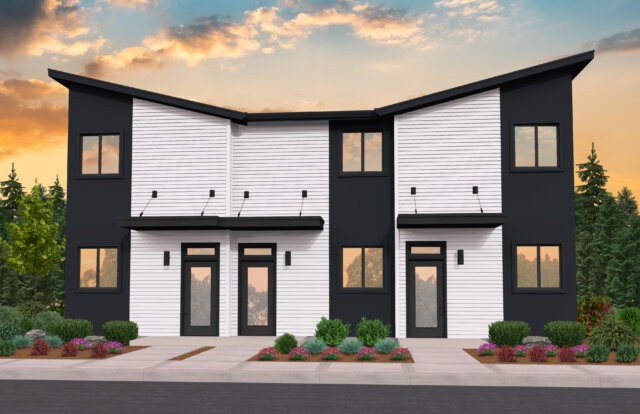 Revel in the intelligent design you will discover in this Skinny Modern Townhouse. Perfectly suited to a rear load garage, this exciting modular house plan offer flexibility to go along with its beauty. This narrow floor plan is tried and true over the years, offering an open concept main floor along with a large rear garage and efficient yet spacious time tested kitchen design. Upstairs are three well designed bedrooms insuring privacy for all and plenty of natural light.
Revel in the intelligent design you will discover in this Skinny Modern Townhouse. Perfectly suited to a rear load garage, this exciting modular house plan offer flexibility to go along with its beauty. This narrow floor plan is tried and true over the years, offering an open concept main floor along with a large rear garage and efficient yet spacious time tested kitchen design. Upstairs are three well designed bedrooms insuring privacy for all and plenty of natural light.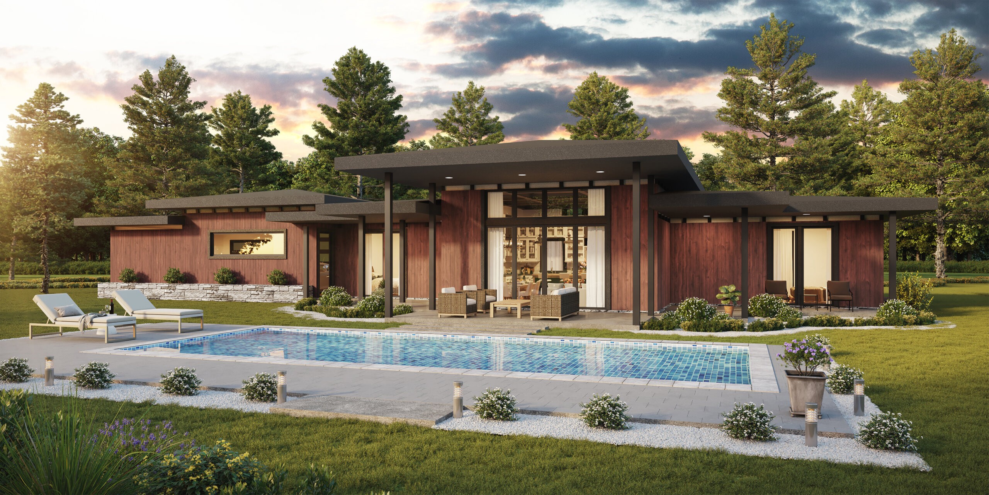

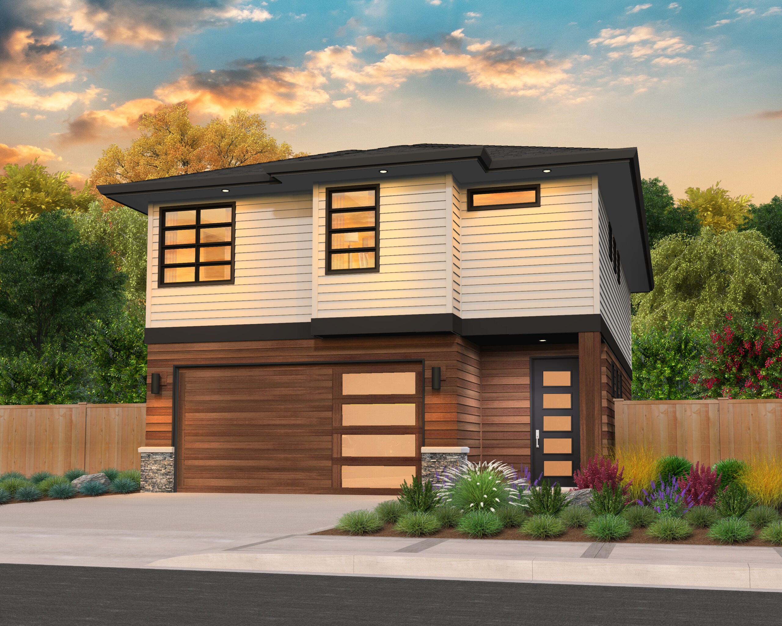
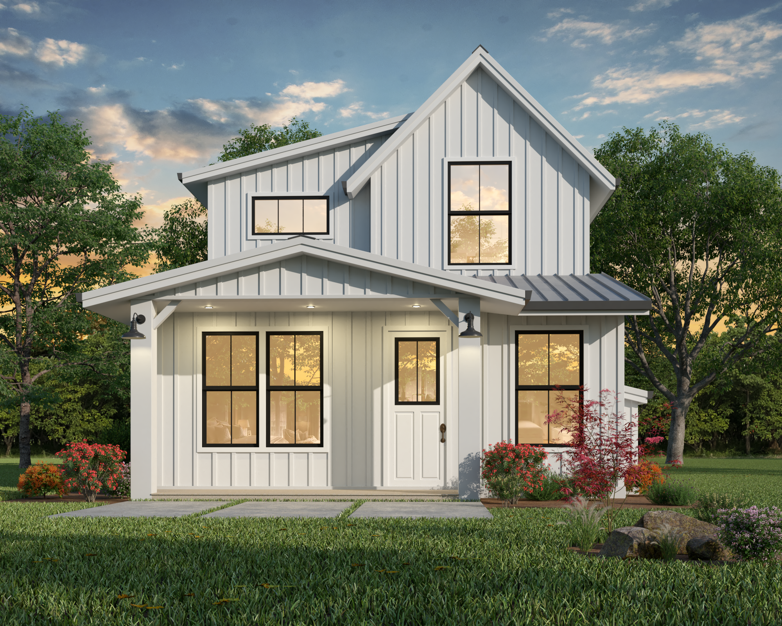

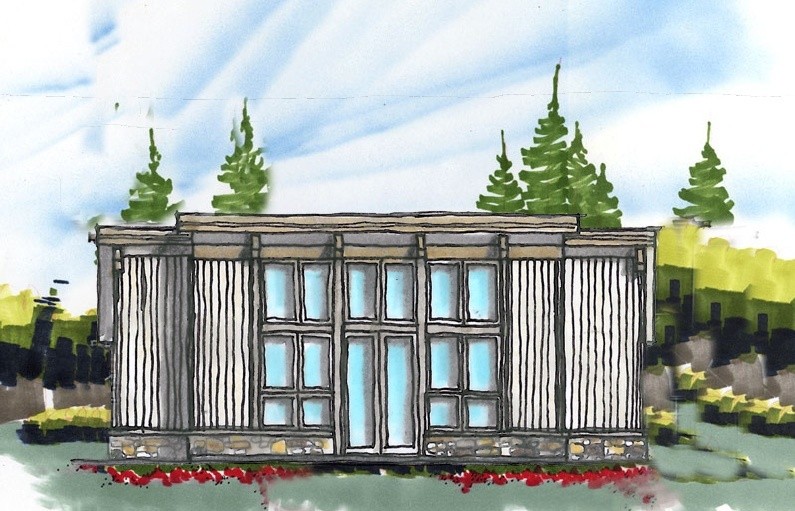
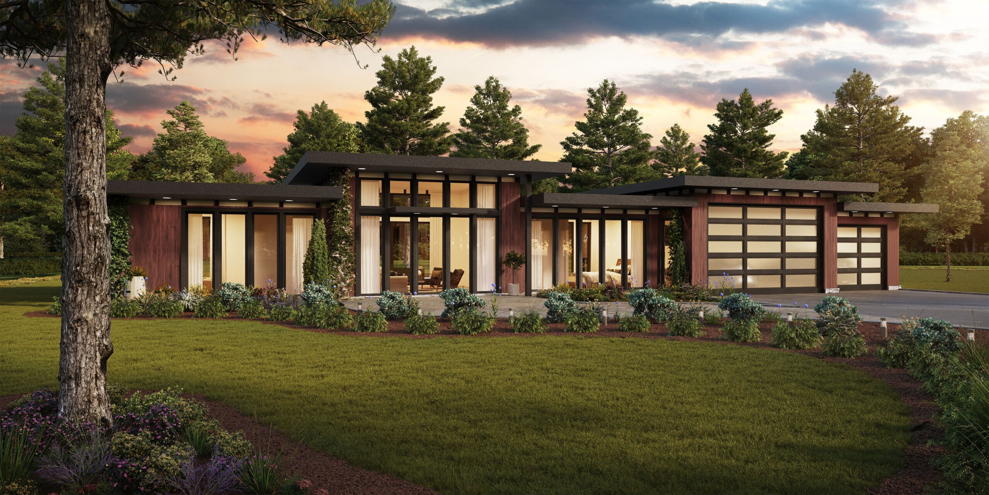
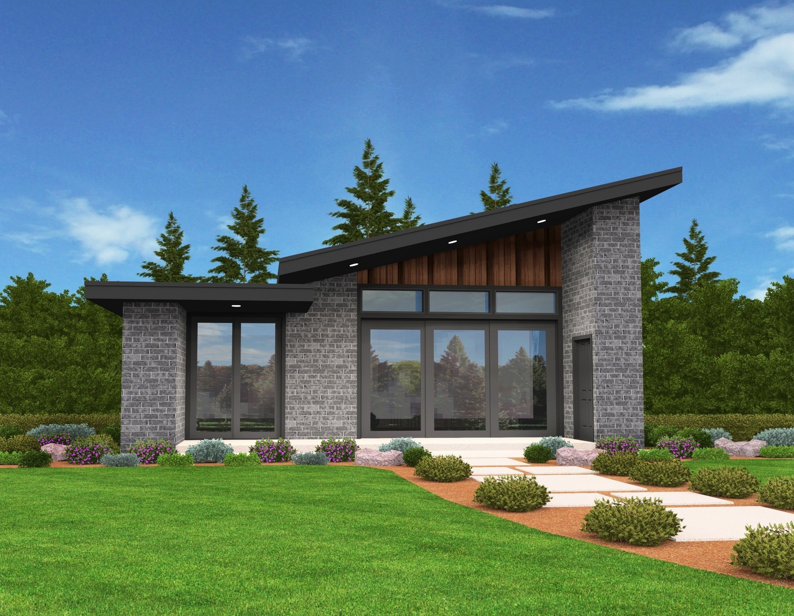
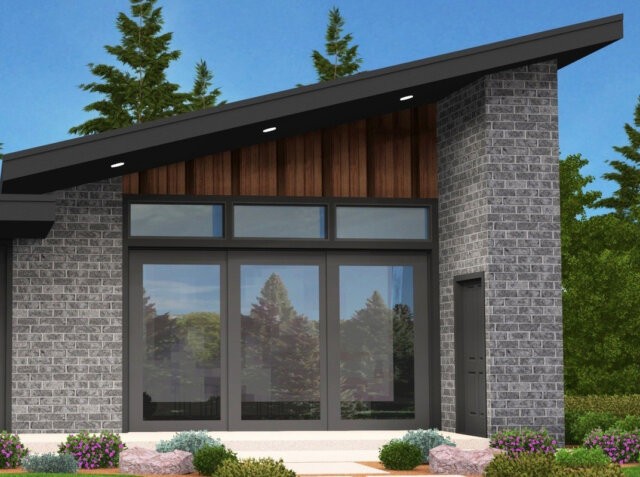
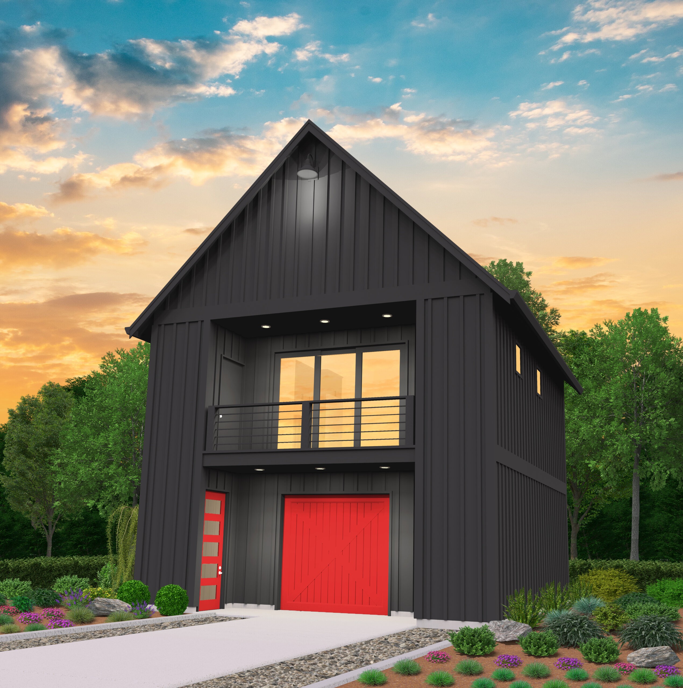


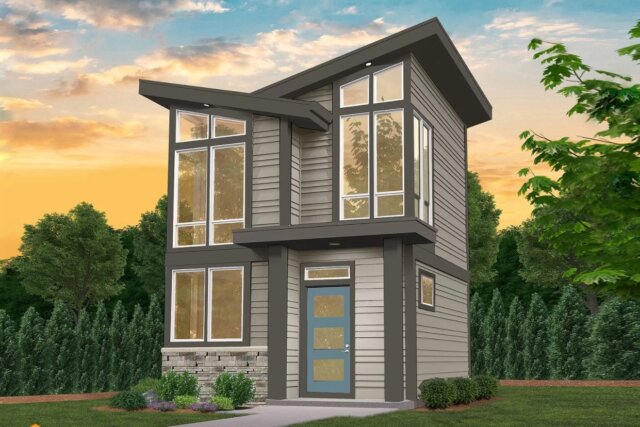
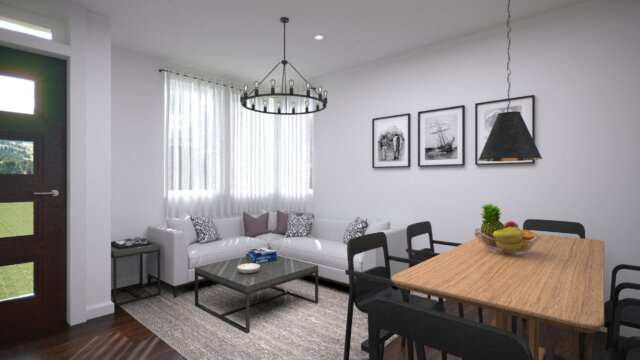 The dining area, nestled adjacent to the kitchen, is designed to accommodate intimate gatherings or casual meals. A large window floods the space with natural light, creating an inviting atmosphere and providing a connection to the outdoors.
The dining area, nestled adjacent to the kitchen, is designed to accommodate intimate gatherings or casual meals. A large window floods the space with natural light, creating an inviting atmosphere and providing a connection to the outdoors.
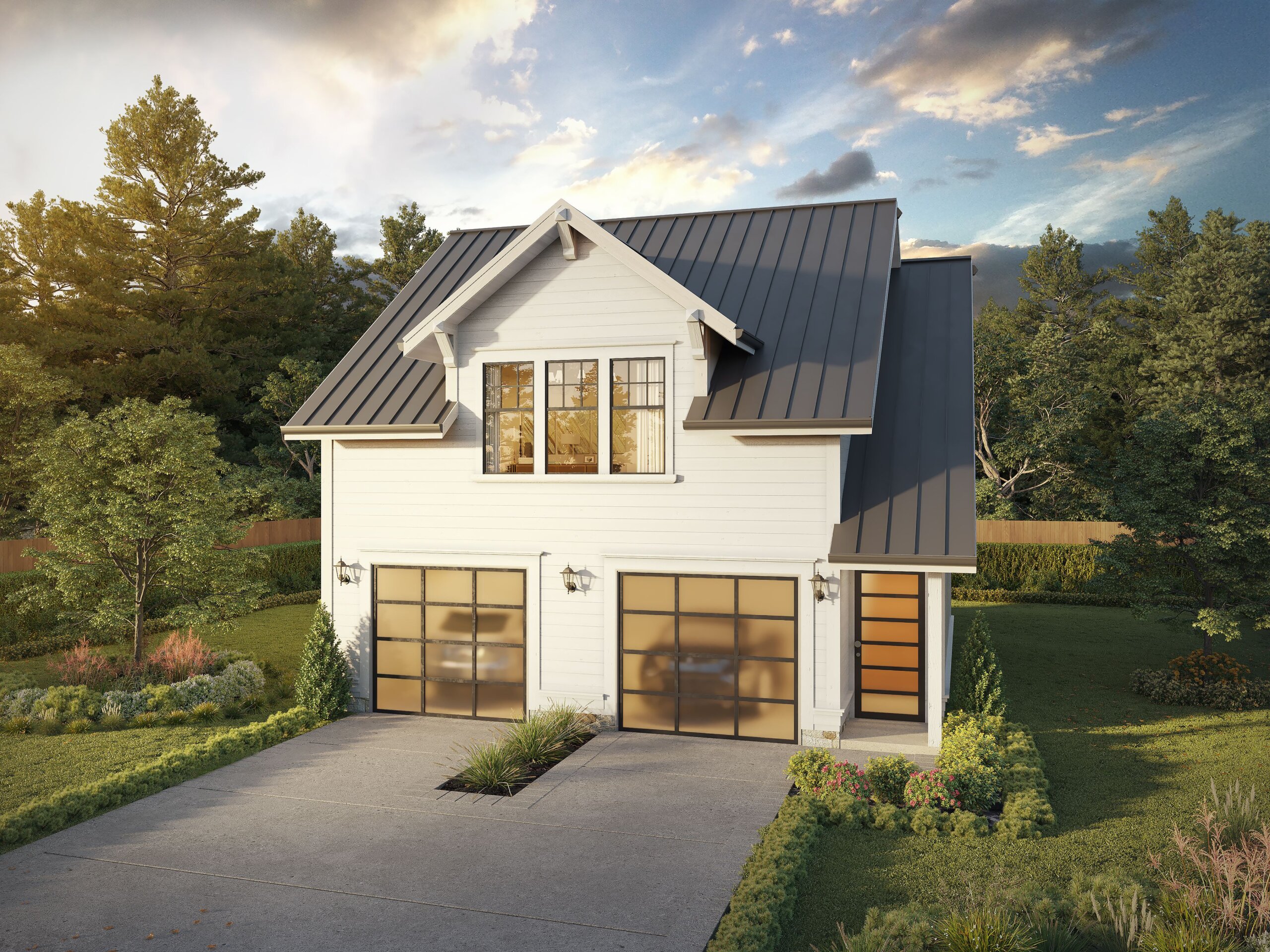

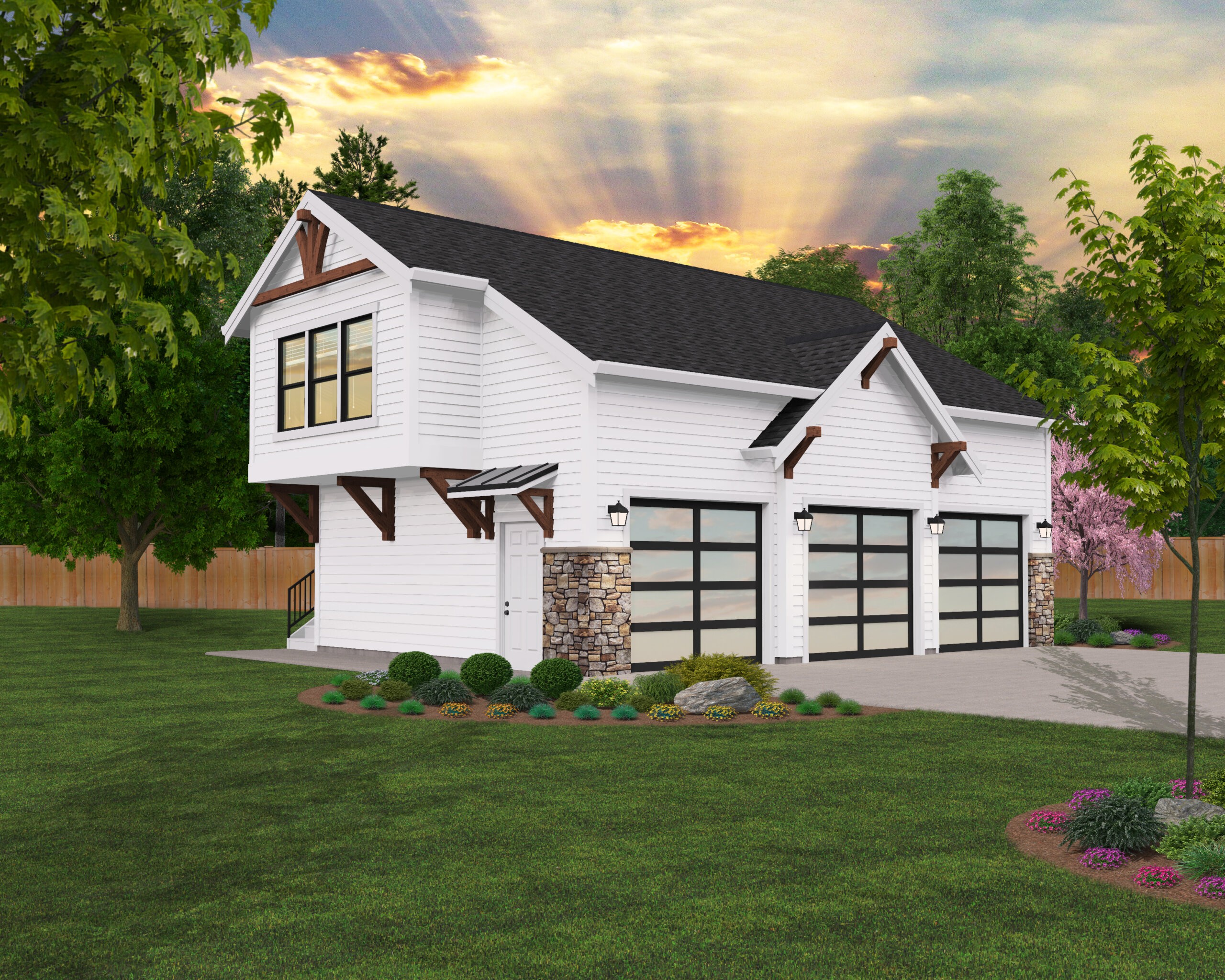
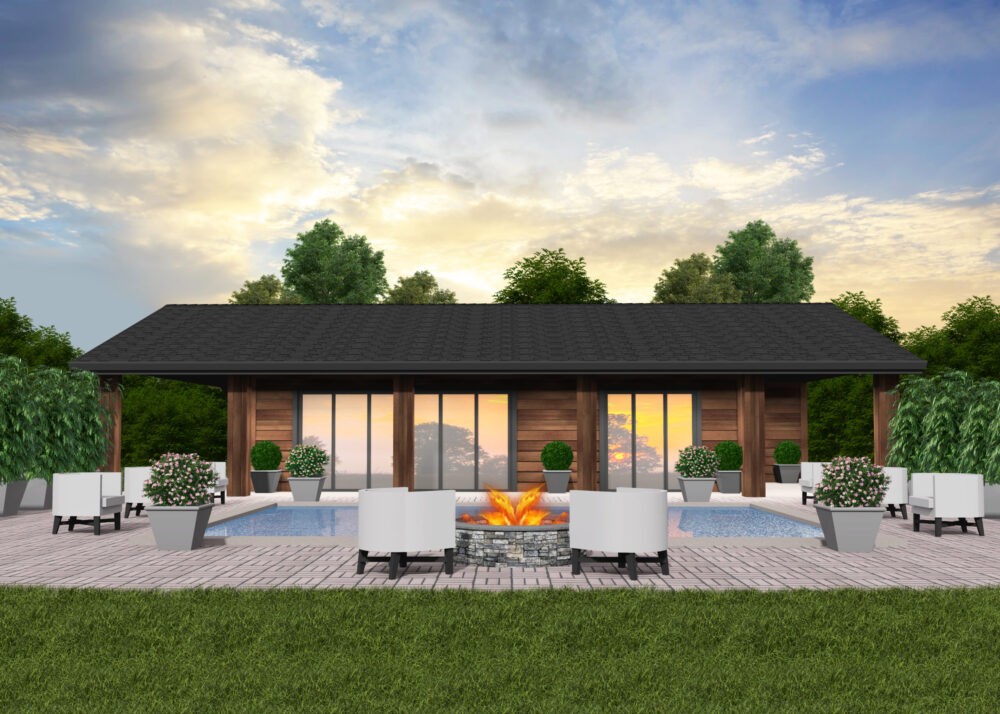
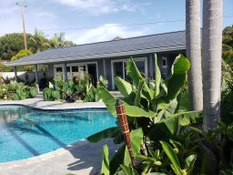 If you’re one of the many looking to get away from the hassle of a large home, this may just be the house plan for you. Complete Freedom is one story modern home design that gives you exactly that: complete freedom to not worry about cleaning your home and accumulating clutter. With only 670 square feet to worry about, you’ll be able to spend more time doing the things you love and less time worrying about home maintenance.
If you’re one of the many looking to get away from the hassle of a large home, this may just be the house plan for you. Complete Freedom is one story modern home design that gives you exactly that: complete freedom to not worry about cleaning your home and accumulating clutter. With only 670 square feet to worry about, you’ll be able to spend more time doing the things you love and less time worrying about home maintenance.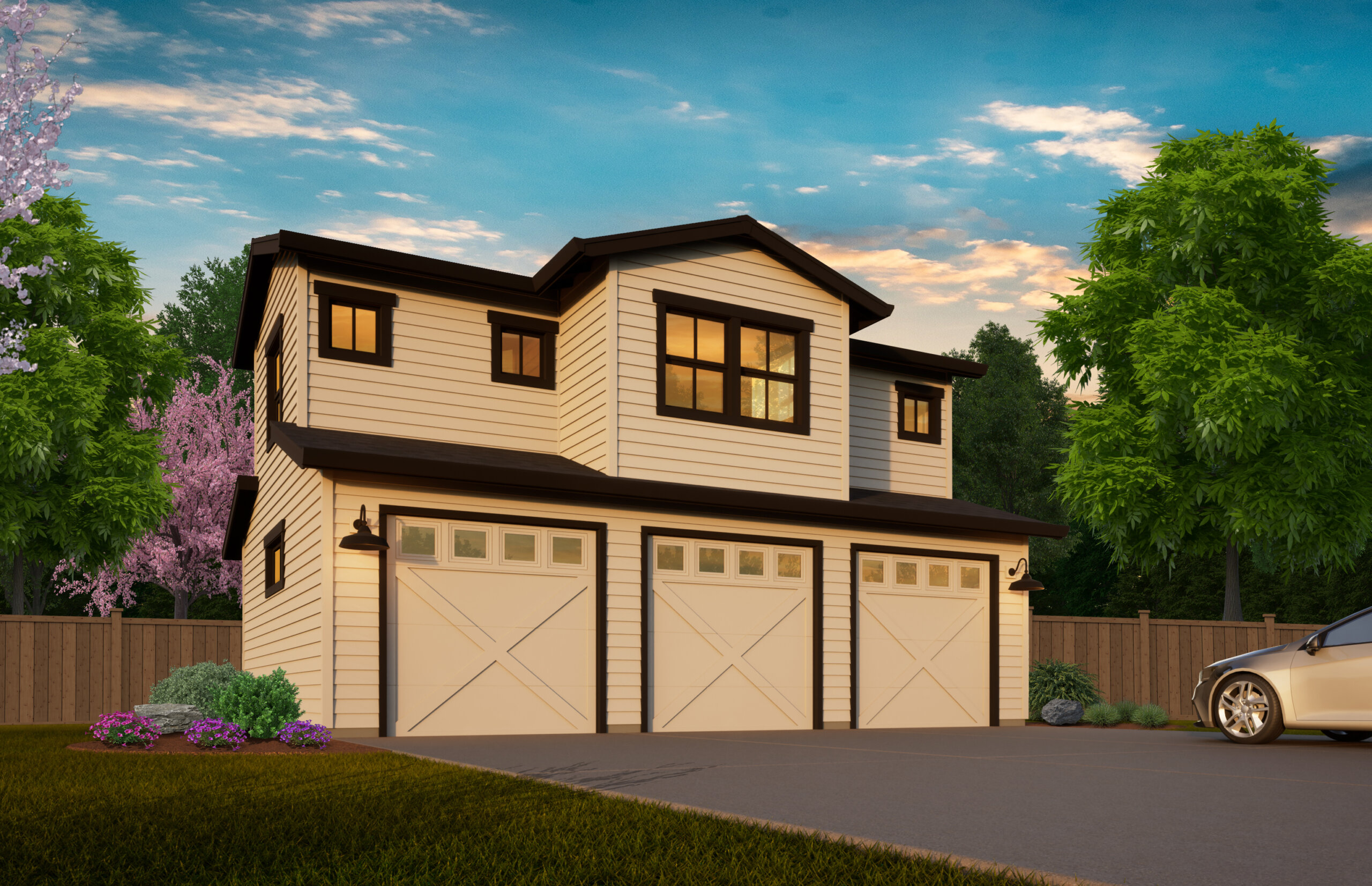

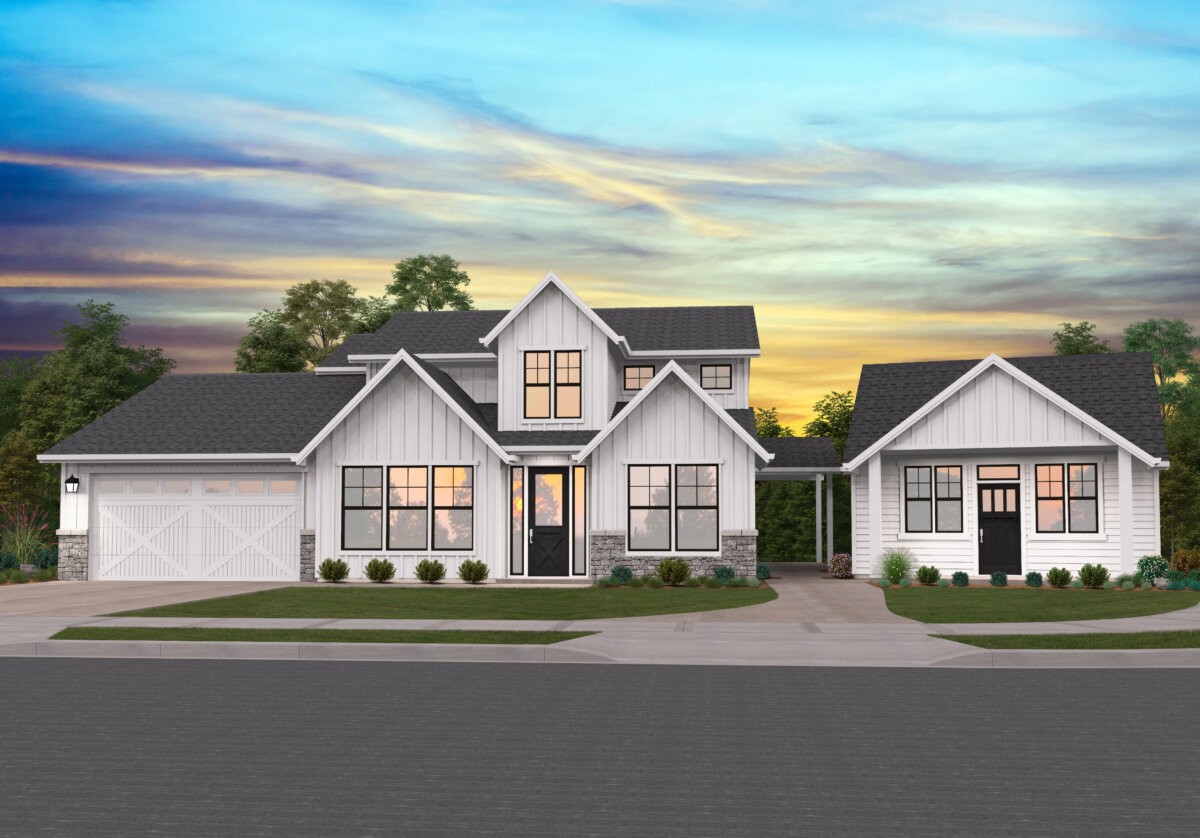
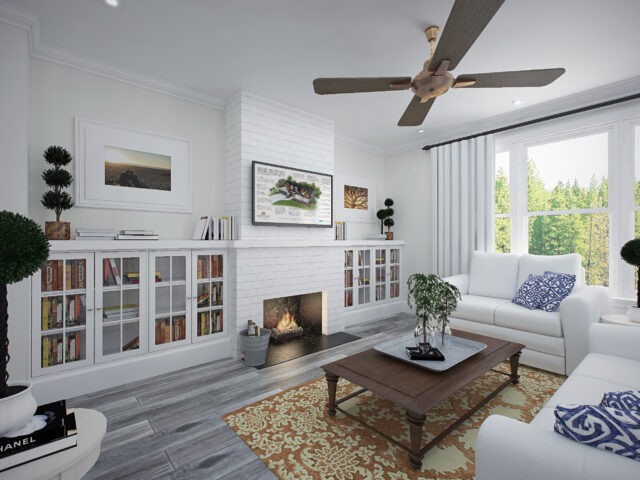 We’ve combined the charming, rustic, farmhouse style with an ultra functional, livable, and even profitable ADU. The main home is spacious, logical, and has all the sophistication and comfort of any of our house plans. Entering through the foyer, you’ll find the a large den to the left and a formal dining room to the right, with the staircase straight ahead. The kitchen comes next, and has a large central island as well as sprawling counter space against the wall. The great room features a large fireplace and plentiful built-ins, a view out the rear of the home, and access to the back patio. For less formal dining occasions, we’ve included a small nook off the kitchen perfect for breakfast or as a small workspace. The master suite can be found on the main floor, tucked peacefully away behind the great room. Entering the room through a pair of french doors, you’ll notice plenty of natural light via the large windows out the rear of the home. The master bath includes his and hers sinks, a large shower, a private toilet, a large wraparound walk in closet, as well as a small linen closet. The upper floor is where you’ll find the additional bedrooms, including one extra large bedroom complete with a large walk-in closet. Also upstairs is a large bathroom with two sinks and a full size shower.
We’ve combined the charming, rustic, farmhouse style with an ultra functional, livable, and even profitable ADU. The main home is spacious, logical, and has all the sophistication and comfort of any of our house plans. Entering through the foyer, you’ll find the a large den to the left and a formal dining room to the right, with the staircase straight ahead. The kitchen comes next, and has a large central island as well as sprawling counter space against the wall. The great room features a large fireplace and plentiful built-ins, a view out the rear of the home, and access to the back patio. For less formal dining occasions, we’ve included a small nook off the kitchen perfect for breakfast or as a small workspace. The master suite can be found on the main floor, tucked peacefully away behind the great room. Entering the room through a pair of french doors, you’ll notice plenty of natural light via the large windows out the rear of the home. The master bath includes his and hers sinks, a large shower, a private toilet, a large wraparound walk in closet, as well as a small linen closet. The upper floor is where you’ll find the additional bedrooms, including one extra large bedroom complete with a large walk-in closet. Also upstairs is a large bathroom with two sinks and a full size shower.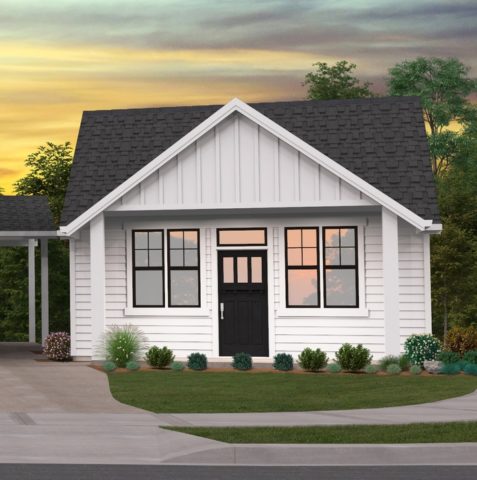 The ADU is 462 square feet, and is available separately as well as in tandem with the larger home. The floor plan will work perfectly as a shop, studio, or even permanent residence. There is a full bath, bedroom with private porch, and an eat in kitchen with full set of appliances.
The ADU is 462 square feet, and is available separately as well as in tandem with the larger home. The floor plan will work perfectly as a shop, studio, or even permanent residence. There is a full bath, bedroom with private porch, and an eat in kitchen with full set of appliances.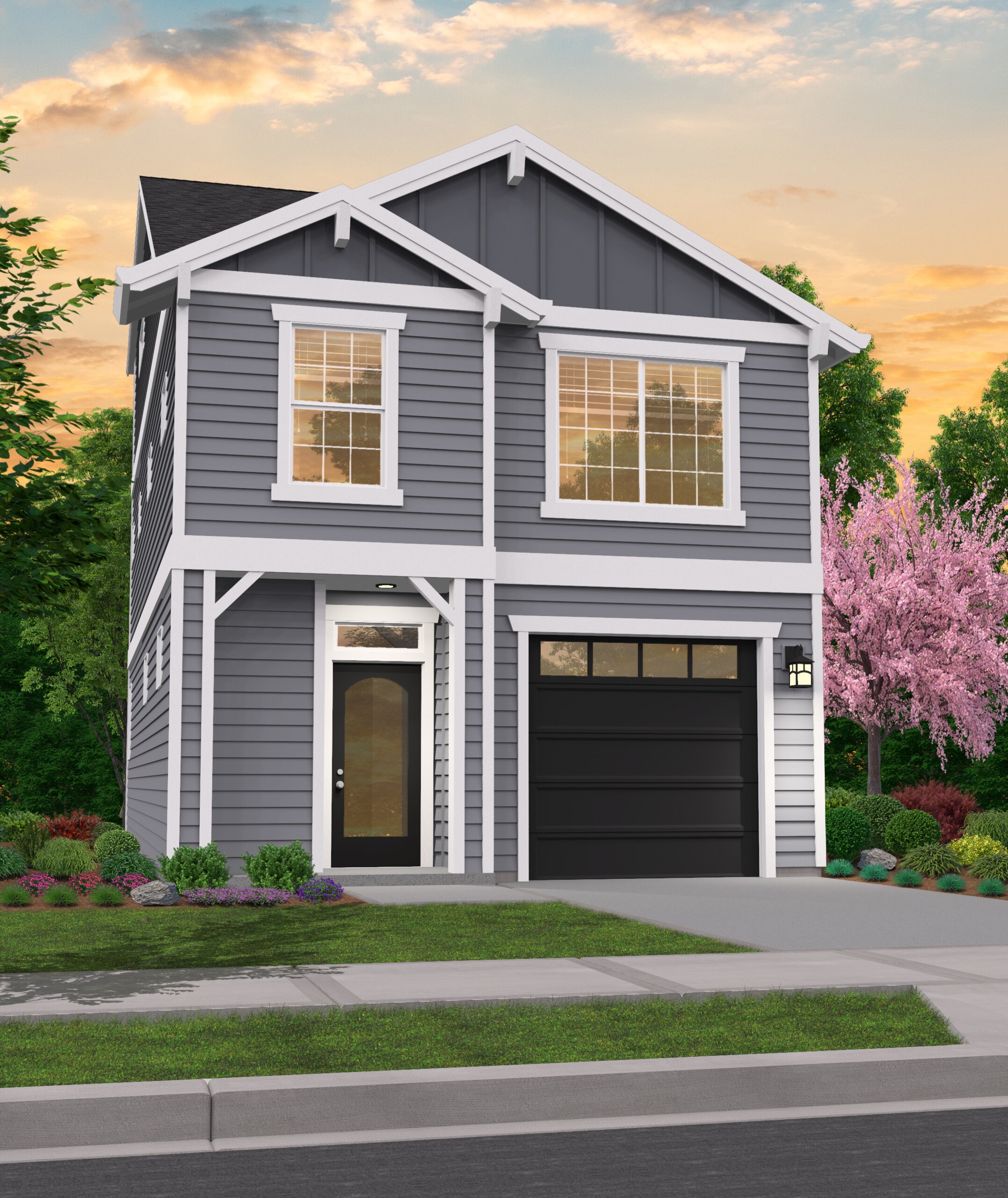
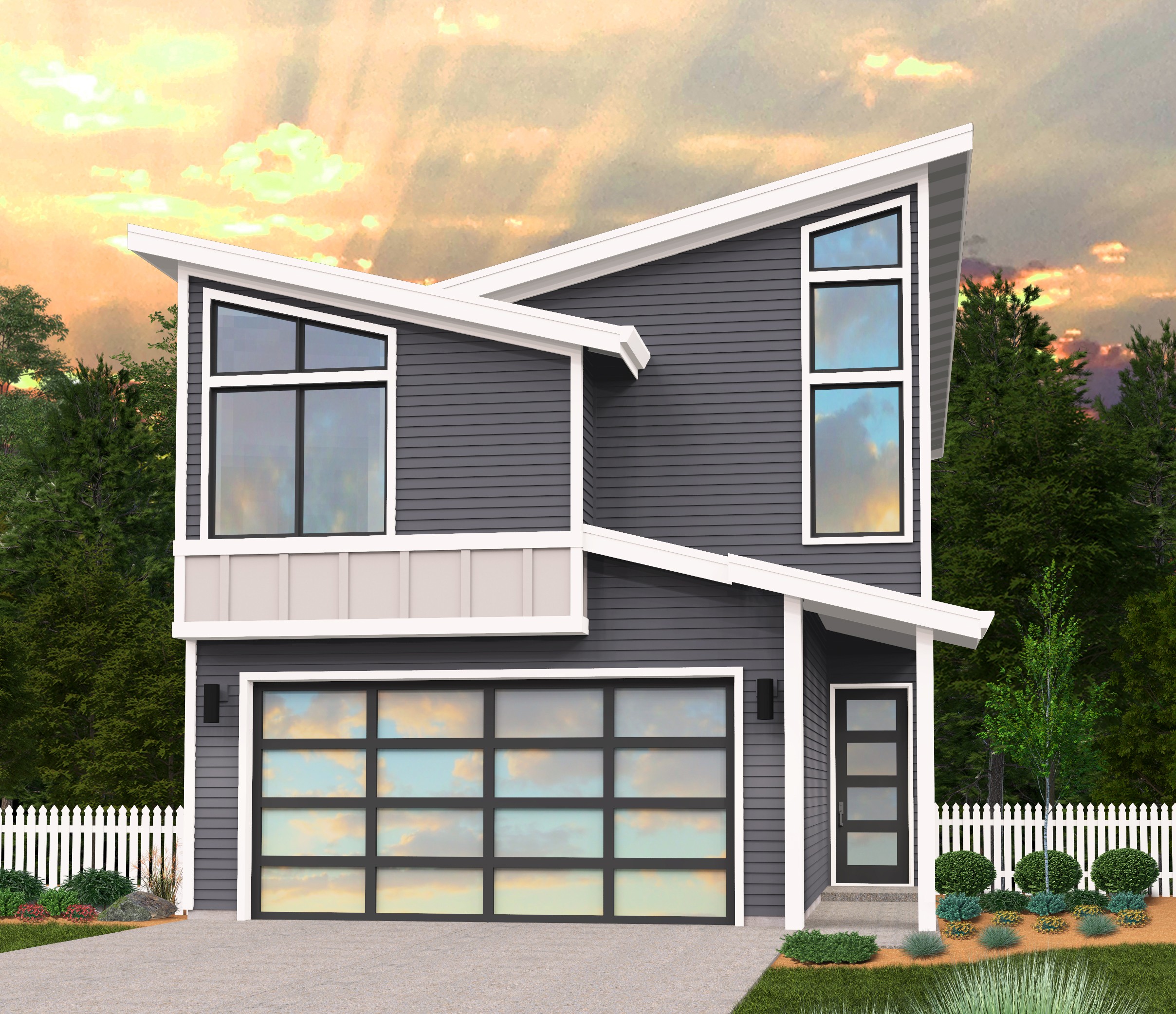

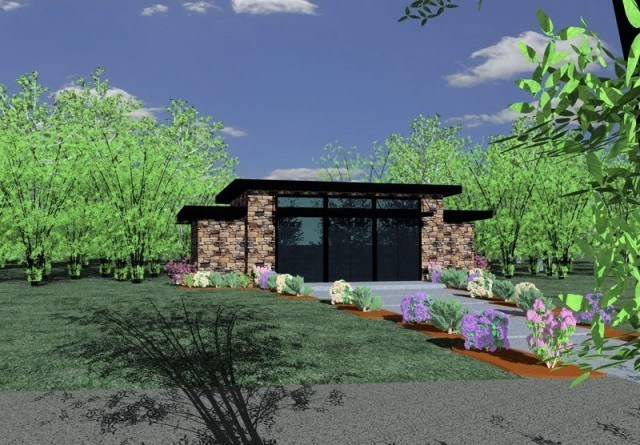 This 473 square foot Modern
This 473 square foot Modern 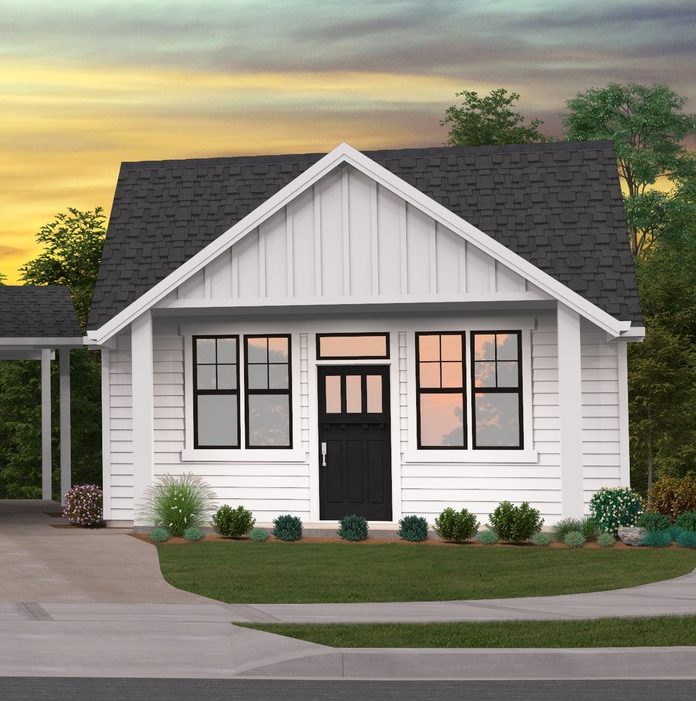
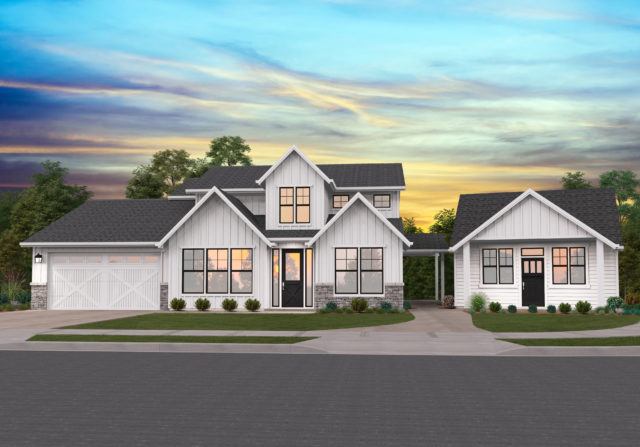 This Modern Farmhouse ADU is 462 square feet and originally accompanied a larger home, but we’ve also decided to offer it separately. The exterior is all
This Modern Farmhouse ADU is 462 square feet and originally accompanied a larger home, but we’ve also decided to offer it separately. The exterior is all 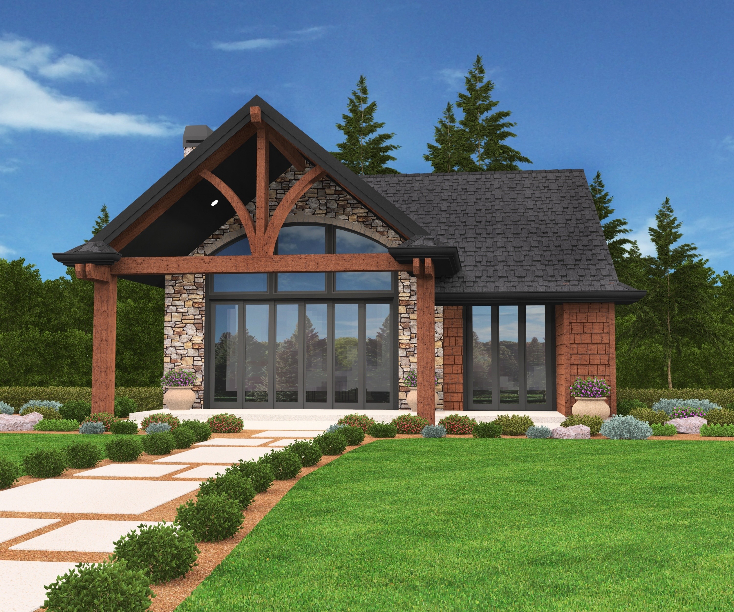
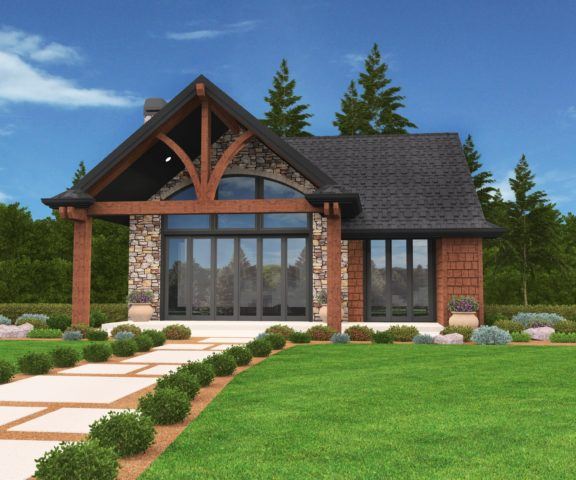
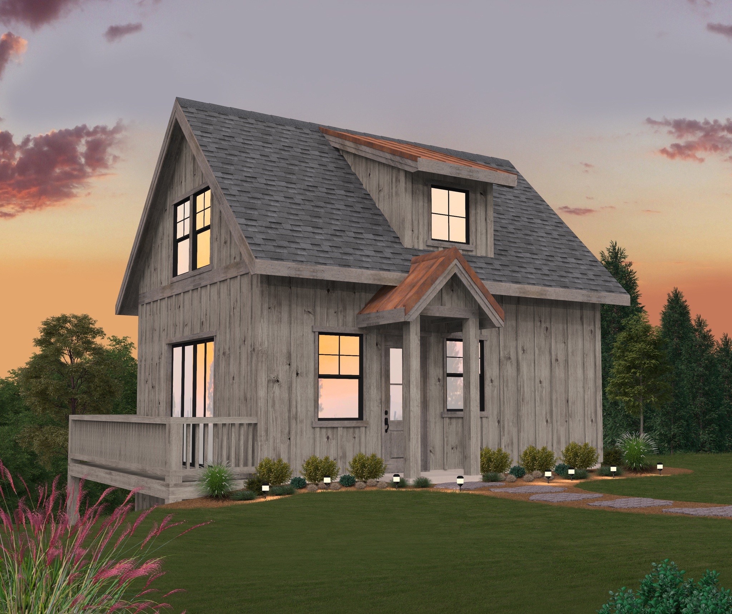
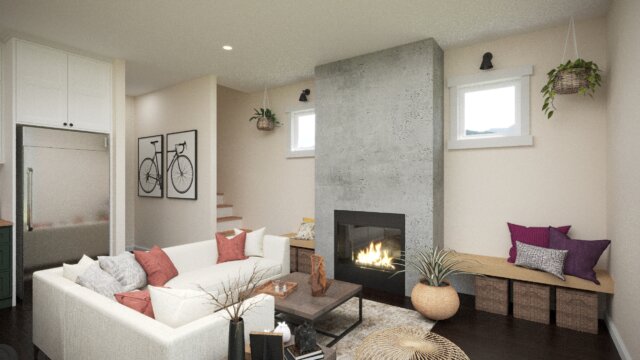

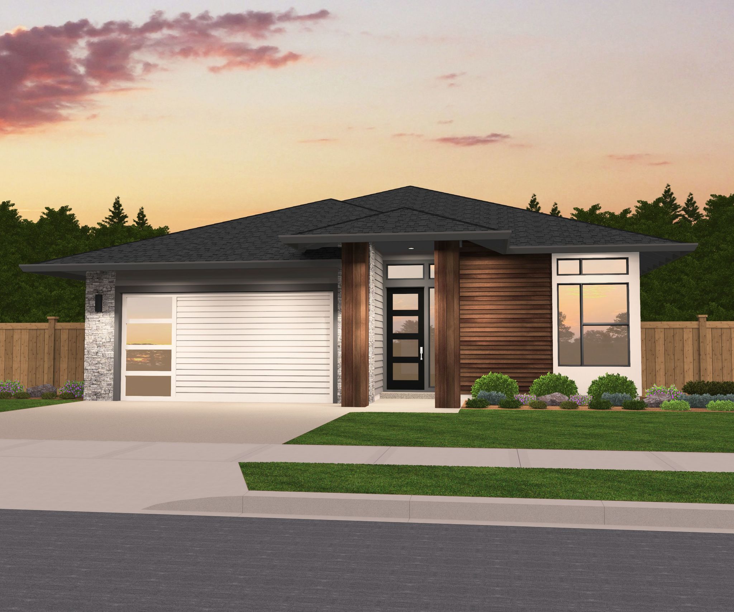
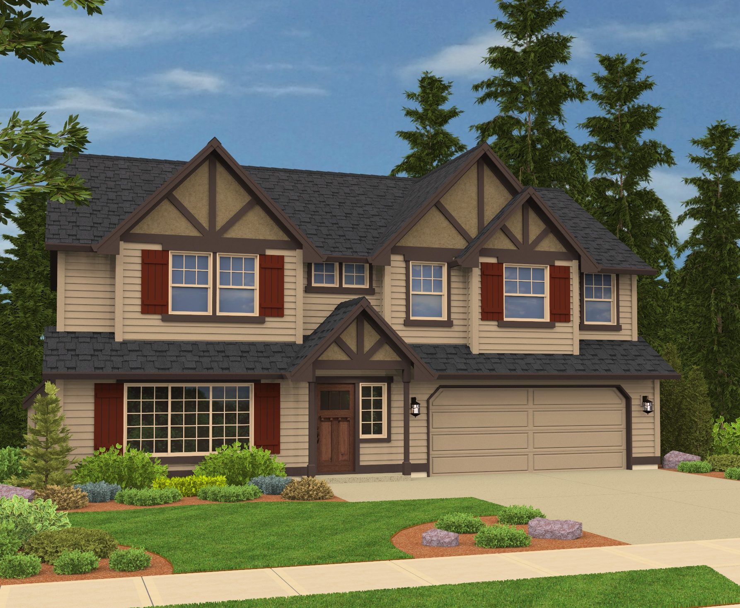
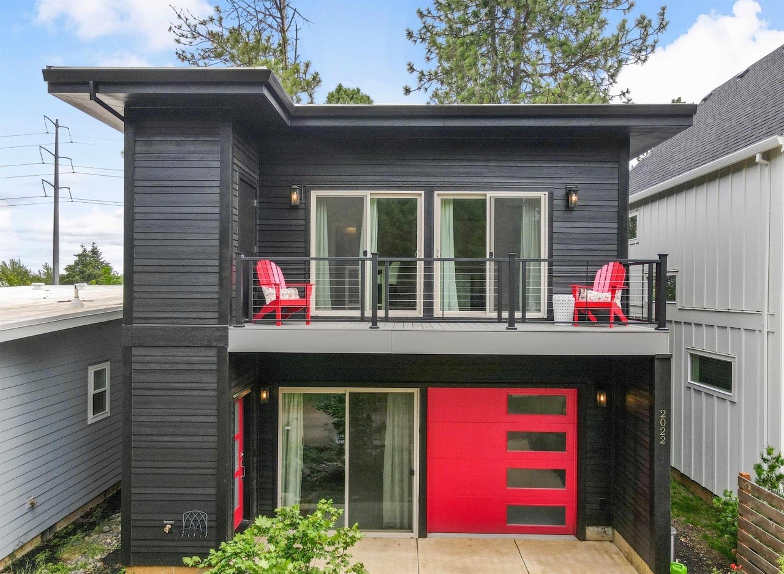
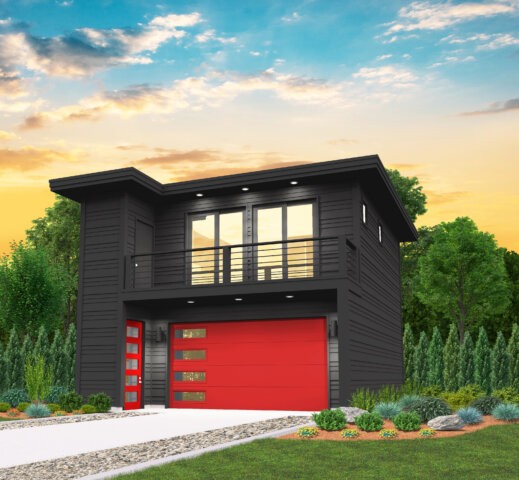
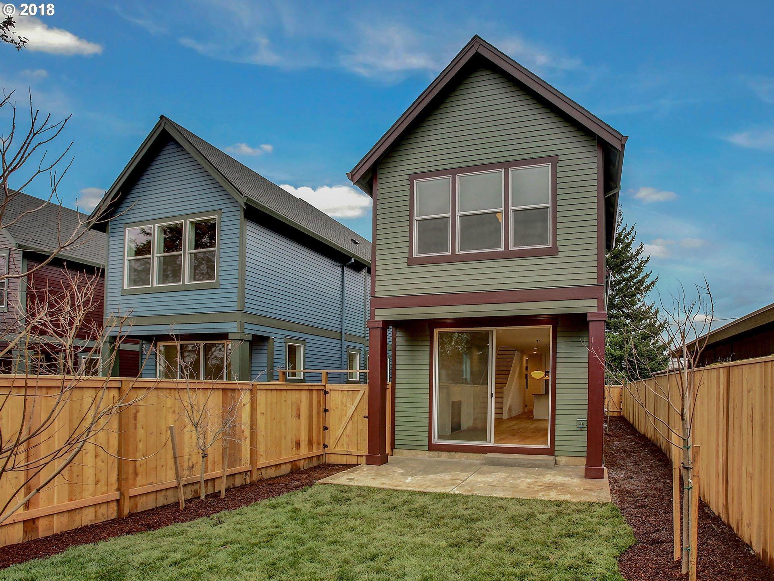
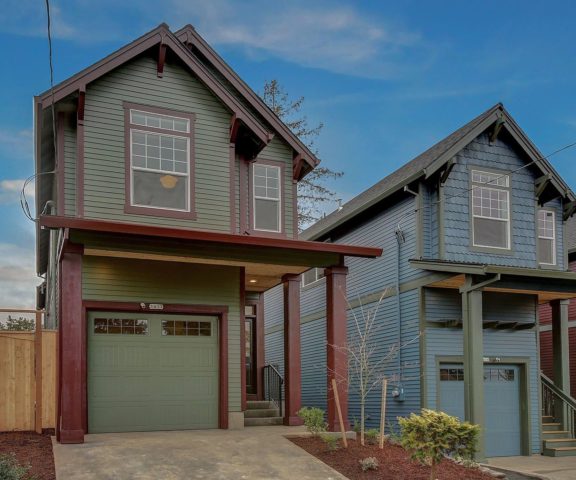 Portland approved Modern Farm House Plan
Portland approved Modern Farm House Plan

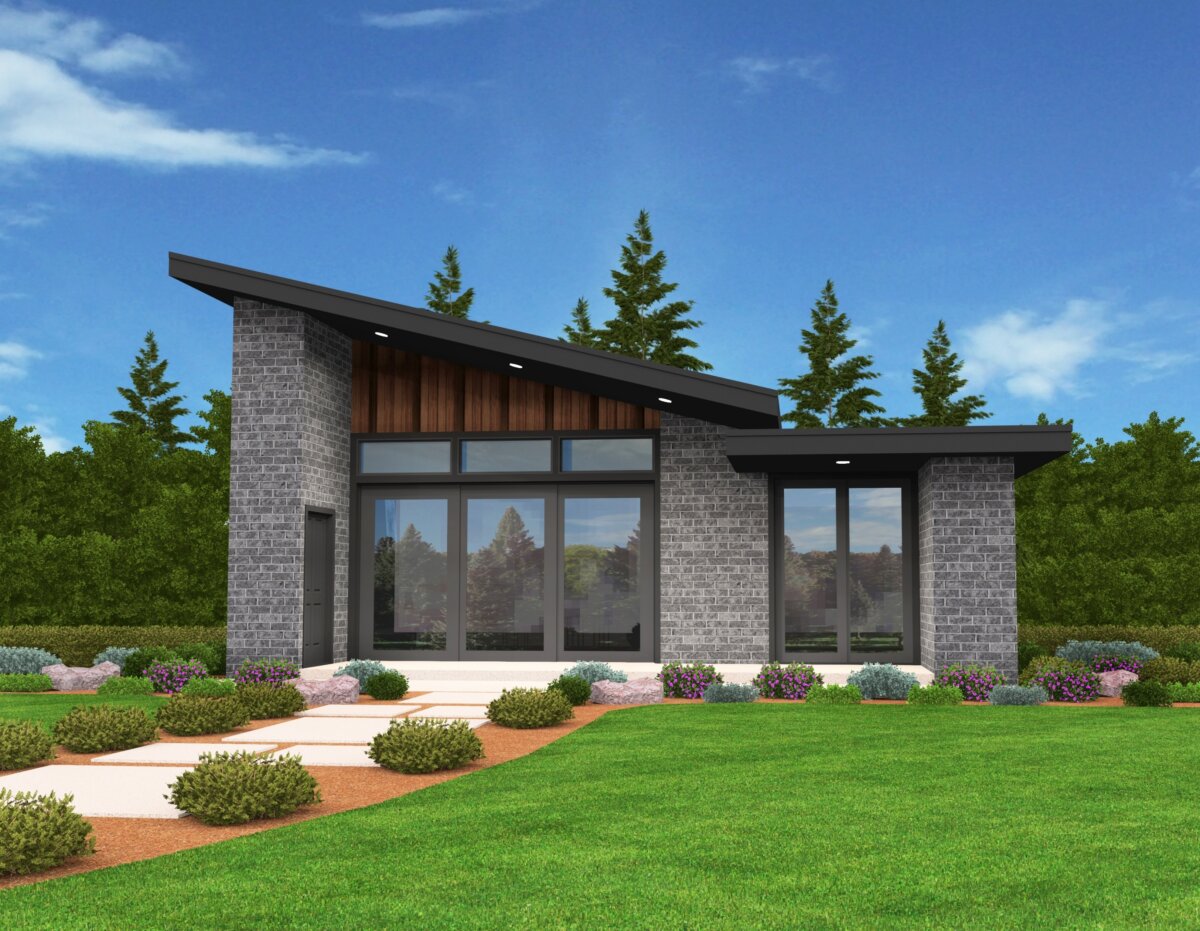
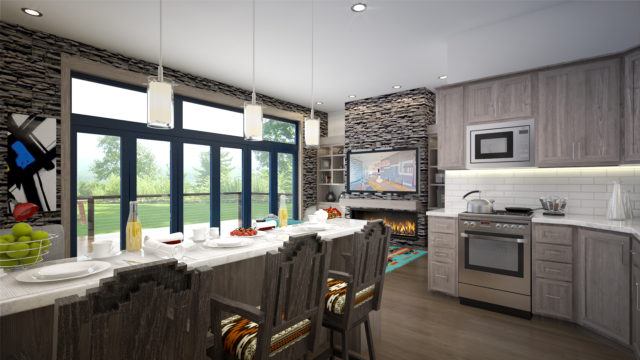
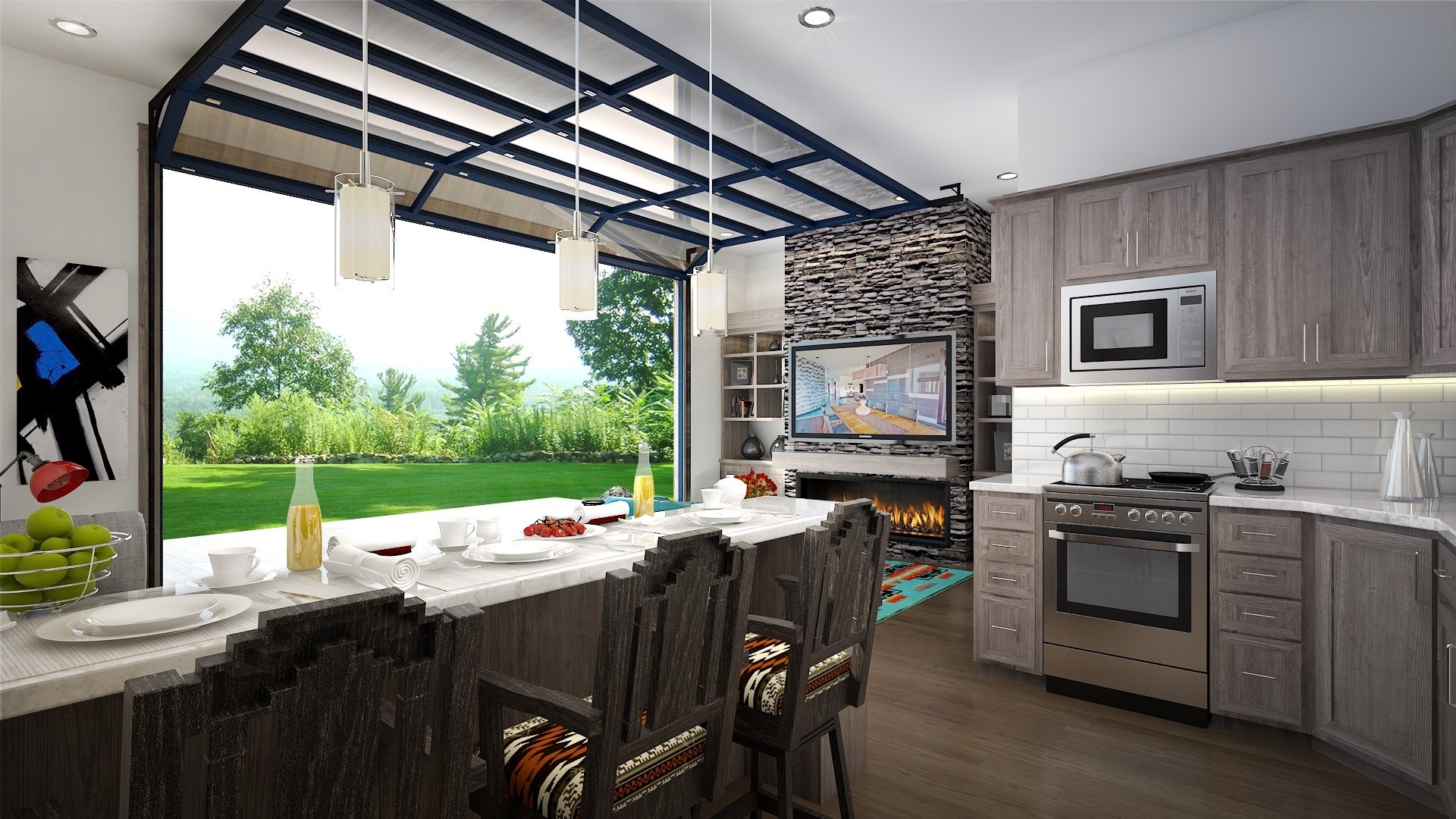
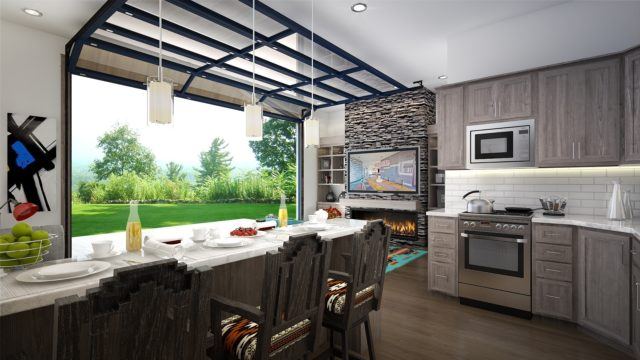 This revolutionary small, modern, green house plan offers huge living in under 650 square feet and could be built as an
This revolutionary small, modern, green house plan offers huge living in under 650 square feet and could be built as an 


 The Montana is a stunning small house plan that will steal your heart; It is strong, cozy and warm from the outside in. With beautiful Bend home styling and European flair, this cottage is richly layered in function and meaning. The modern floor plan is a wonder of multiple use spaces. The great room features a built in desk area, and the kitchen has two eat-in options with the free standing island and built in nook. This modern small house plan has an upper floor loft, accessed by a ladder from the bedroom side up.
The Montana is a stunning small house plan that will steal your heart; It is strong, cozy and warm from the outside in. With beautiful Bend home styling and European flair, this cottage is richly layered in function and meaning. The modern floor plan is a wonder of multiple use spaces. The great room features a built in desk area, and the kitchen has two eat-in options with the free standing island and built in nook. This modern small house plan has an upper floor loft, accessed by a ladder from the bedroom side up.
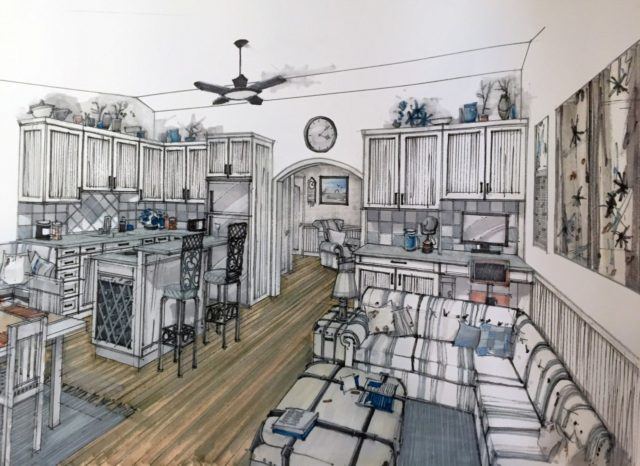 This modern lodge house plan is designed to share space and maximize livability. A wonder in a small package, this house plan is just the right size for a couple or single person. Not to mention the high style timber framed exterior, and perfect small home floor plan. Utilities are located out back off the covered lanai and adjacent to the generous master suite with walk in closet. The main great room space works well with an incorporated desk area, Fireplace and TV.. The kitchen is an eat-in affair with island seating and serving, as well as a built in dining nook. We have loved producing this
This modern lodge house plan is designed to share space and maximize livability. A wonder in a small package, this house plan is just the right size for a couple or single person. Not to mention the high style timber framed exterior, and perfect small home floor plan. Utilities are located out back off the covered lanai and adjacent to the generous master suite with walk in closet. The main great room space works well with an incorporated desk area, Fireplace and TV.. The kitchen is an eat-in affair with island seating and serving, as well as a built in dining nook. We have loved producing this 