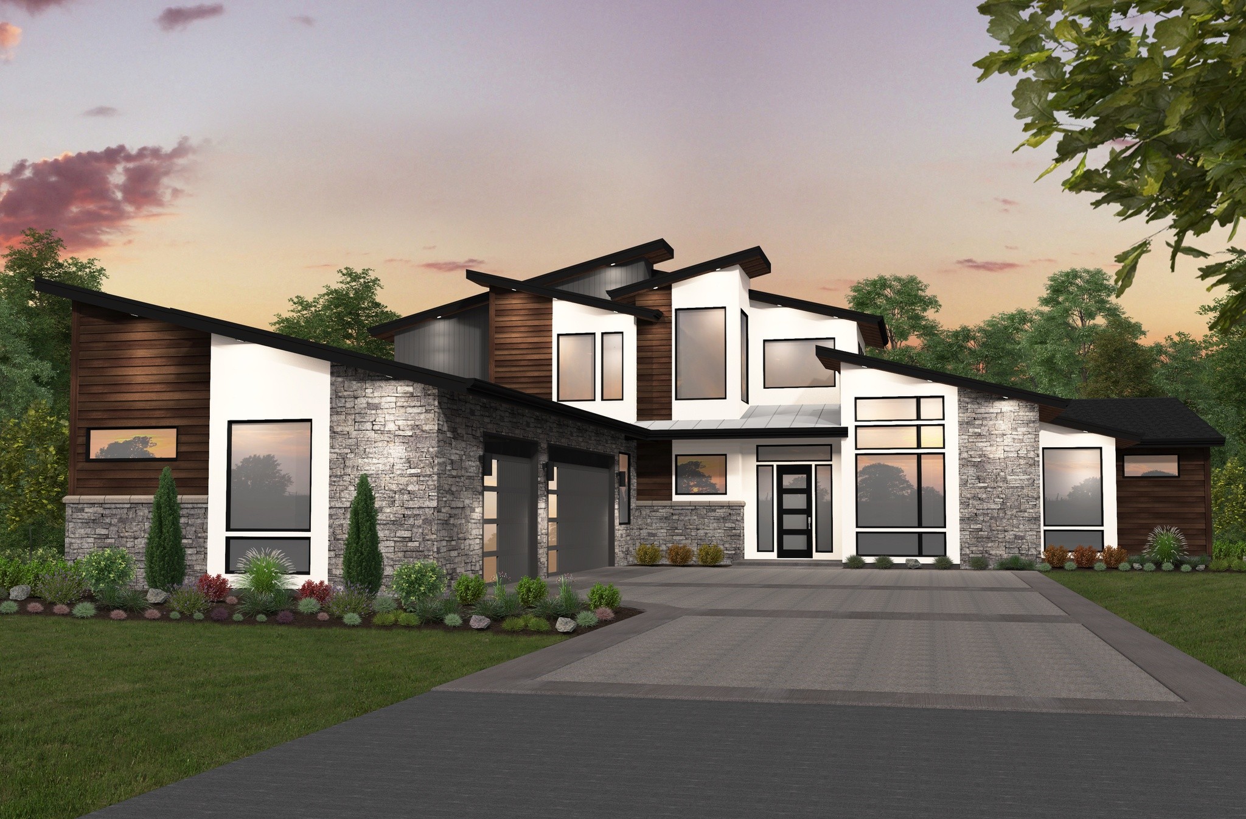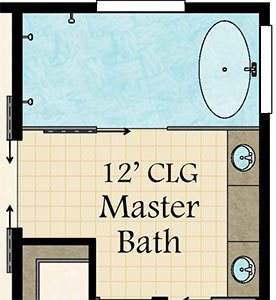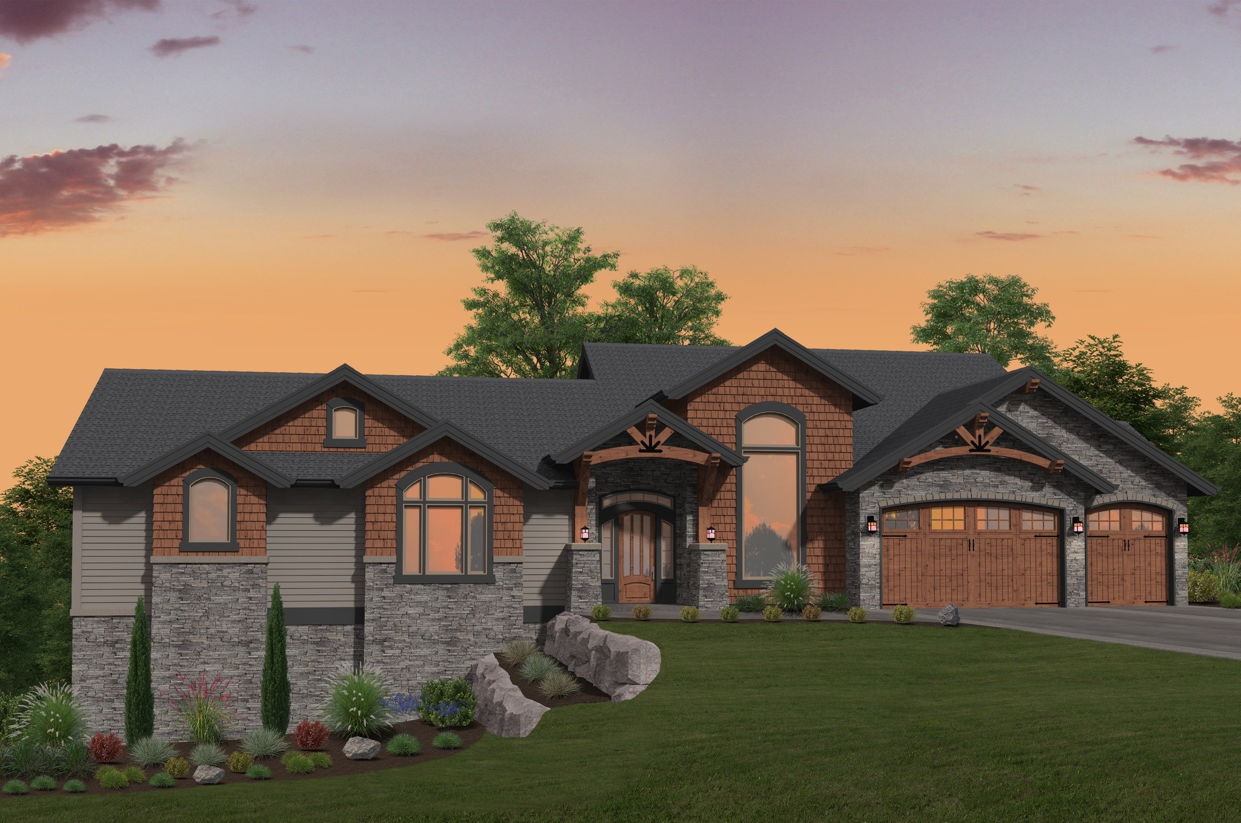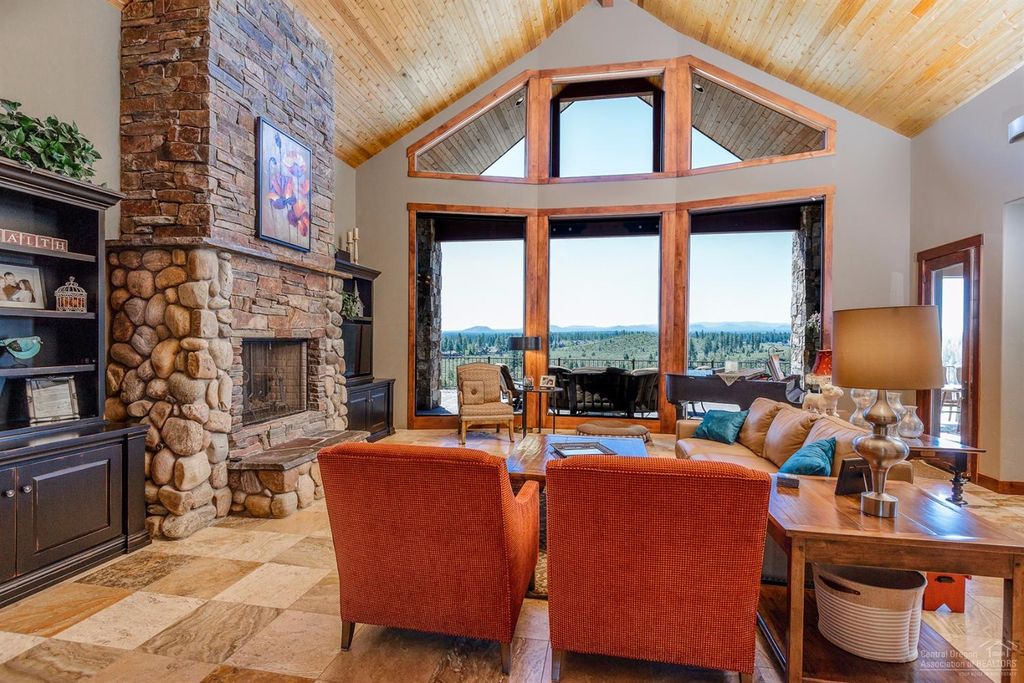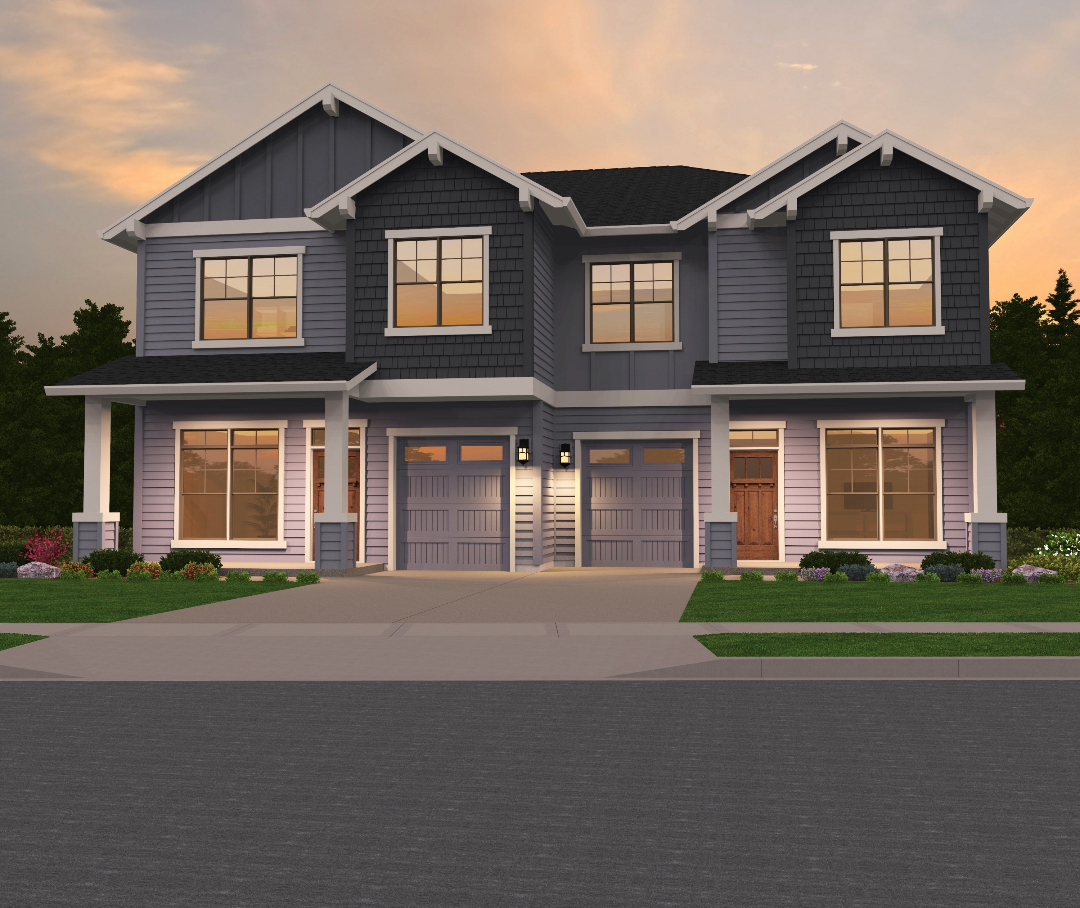Modern View – Multiple Suite House Plan
MM-4523
Modern View – Multiple Suite House Plan
Comfort abounds in this multiple suite house plan. Build it on a view lot to take full advantage of the landscape! 4 full bathrooms and 2 half baths create privacy for every member for the household and make entertainment a breeze.
At the entrance of the home, find a large den, powder room, and the laundry room. Passing the staircase, you’ll find your way to the deluxe kitchen. A large island, U-shaped countertop, a corner pantry, and view windows round out the cooking experience. The dining room gives way to the great room, where you’ll see a 13′ ceiling, a beautiful fireplace, and a large set of view windows. Perhaps most exciting on the main floor is the signature Casita in the garage. This space is a home away from home, in your home! Imagine the perfect suite for long term guests, a vacation rental, the ultimate home office, or a special art studio. Entry through the garage or the exterior, you’ll have a full bathroom, kitchenette, and private deck that looks out the rear.
The upper floor has bedrooms aplenty! The two spacious guest bedrooms each have tons of privacy thanks to the loft separating them. A full bath with two sinks compliments these rooms, while the primary bedroom sits at the end of the hallway. The primary bedroom offers a stunning view, while the attached bathroom includes two sinks, a separate tub and shower, and a private toilet.
Head back downstairs (twice) and you’ll find a massive rec room, a third full bedroom suite, as well as a lovely outdoor patio.
Collaboration forms the cornerstone of our business ethos, illustrating our keenness to work with customers in crafting a design that perfectly captures their preferences and needs. Explore our diverse array of customizable home plans and unleash your creativity. If the idea of customizing a design piques your interest, feel free to reach out. Together, we can fashion not only a stunning home but also a welcoming living space customized to your unique vision.

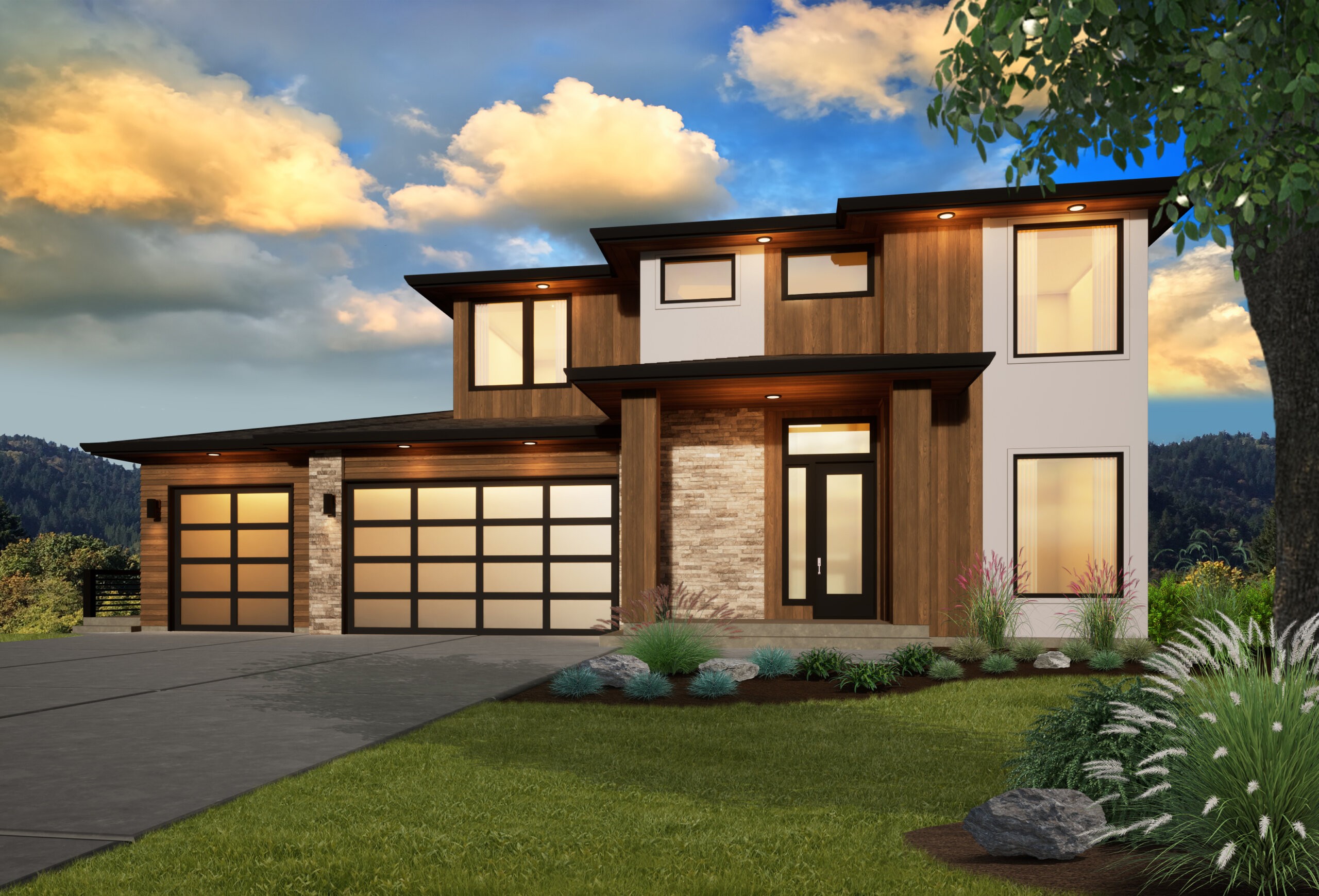
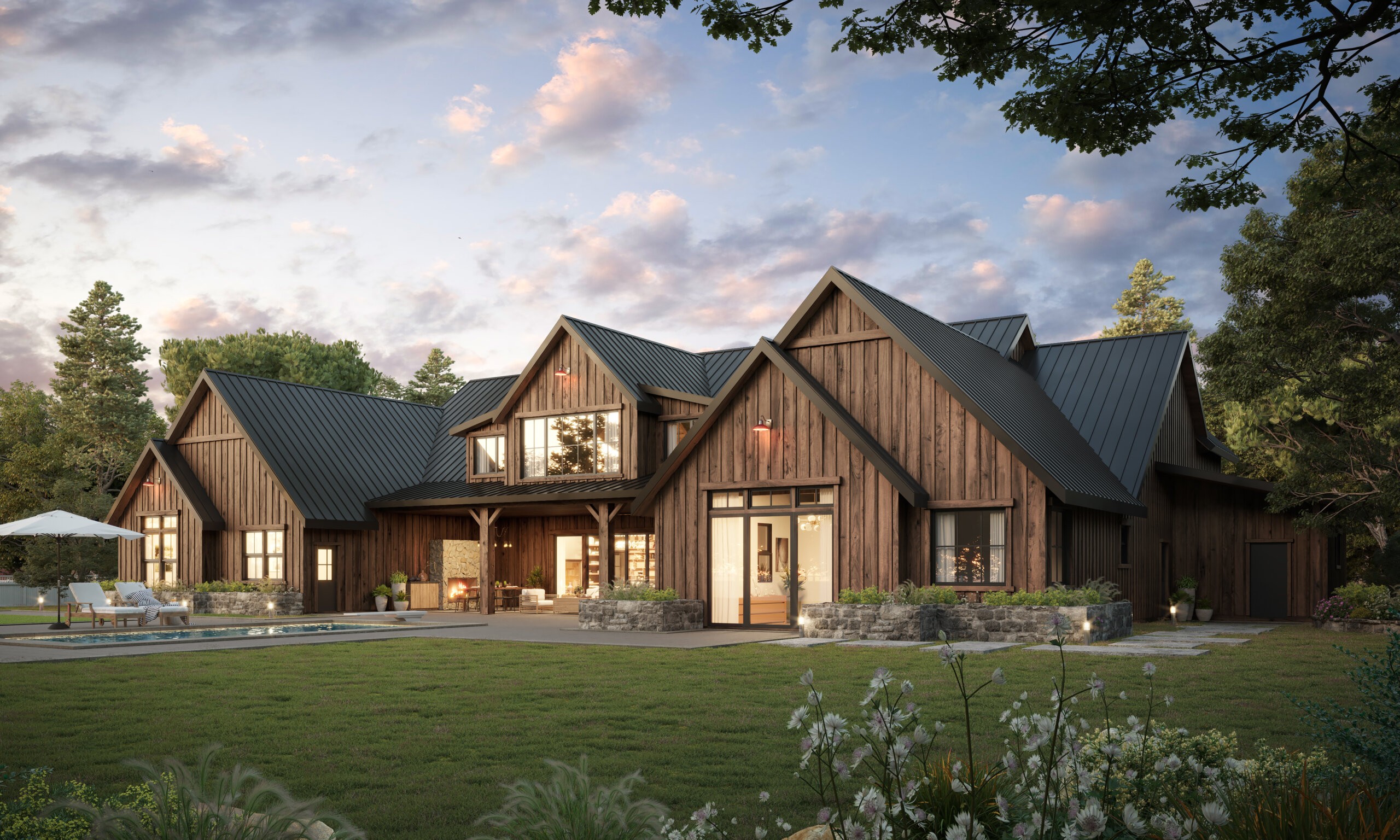
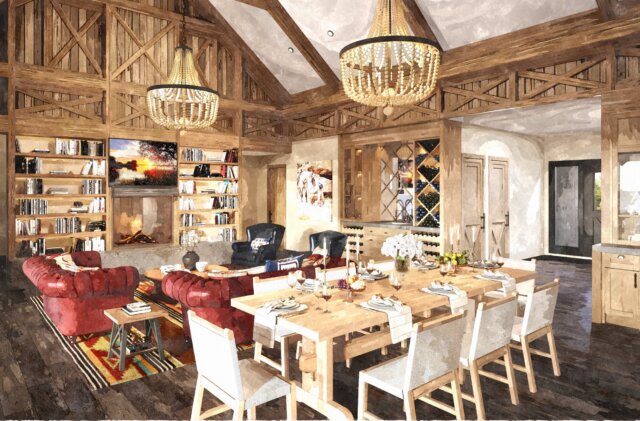 One of the most deluxe and luxurious single story modern rustic barn houses we offer. With almost 5000 square feet of space and tons of unique features, we’re sure that there’s something for everyone to love. The exterior of the home serves up 100% barn style. Sweeping roof lines, functional design touches, and charming, rustic materials all come together to create a warm, inviting energy.
One of the most deluxe and luxurious single story modern rustic barn houses we offer. With almost 5000 square feet of space and tons of unique features, we’re sure that there’s something for everyone to love. The exterior of the home serves up 100% barn style. Sweeping roof lines, functional design touches, and charming, rustic materials all come together to create a warm, inviting energy.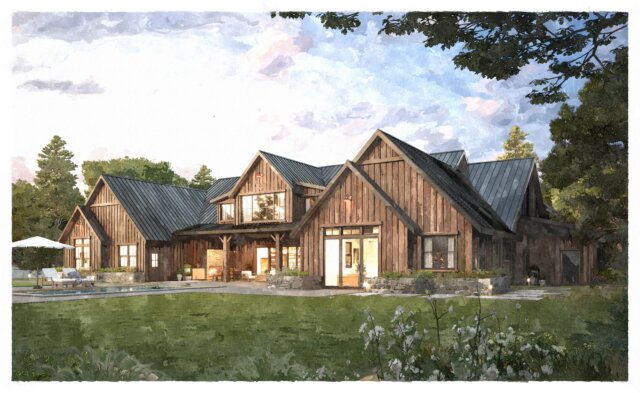
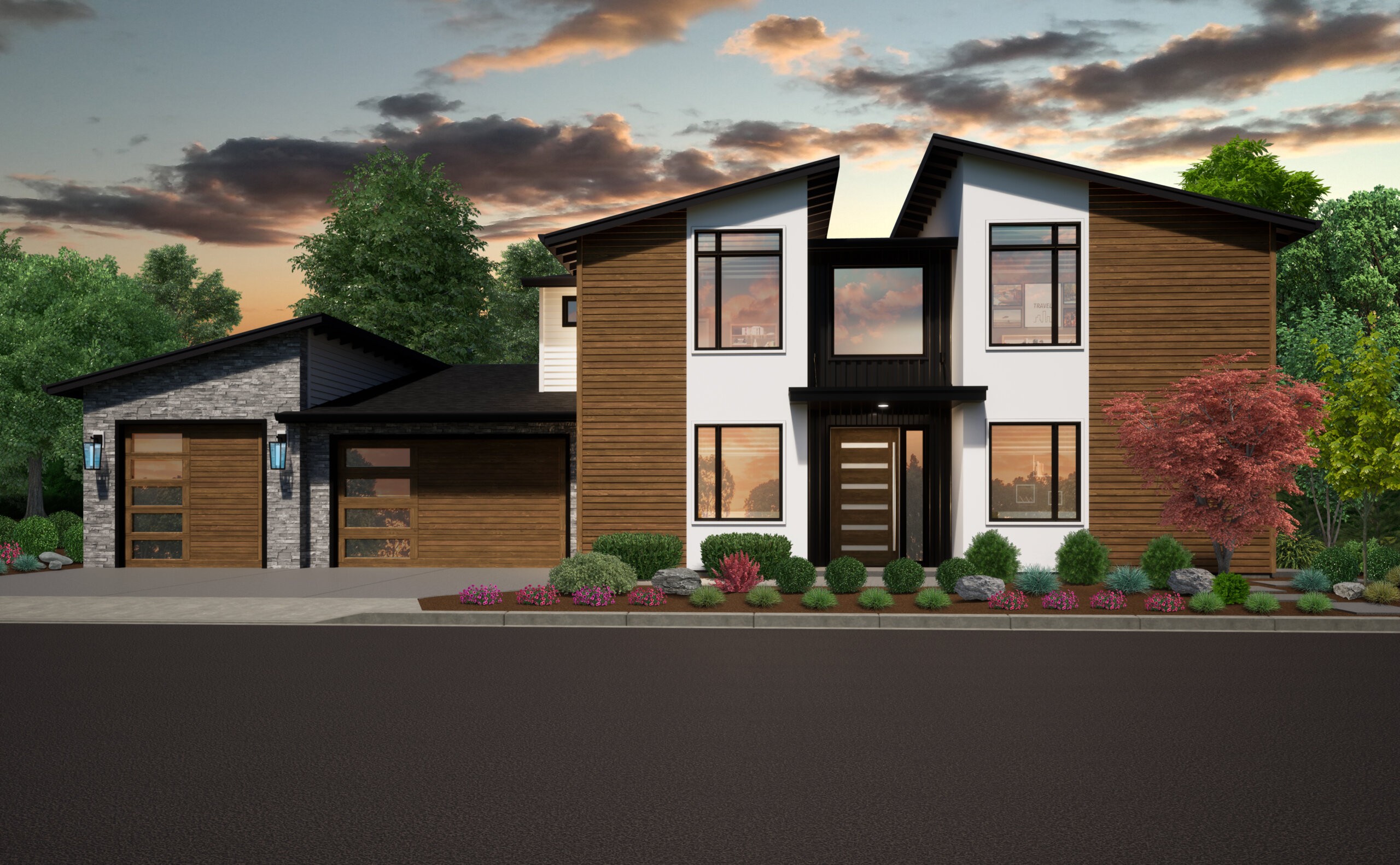
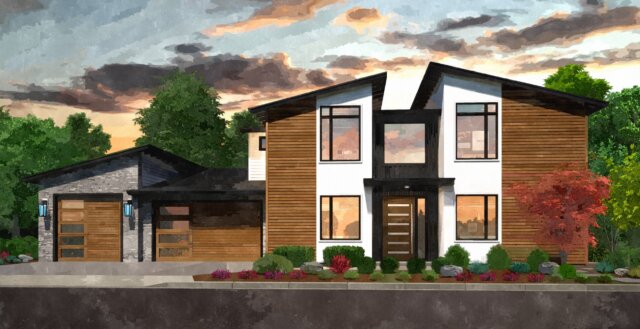 Are you looking for a home that ticks all the boxes and then some? Well look no further, because this two story Modern luxury home is all that and a few bags of chips. From the classy, modern exterior to the unbelievable floor plan, this home will blow you away.
Are you looking for a home that ticks all the boxes and then some? Well look no further, because this two story Modern luxury home is all that and a few bags of chips. From the classy, modern exterior to the unbelievable floor plan, this home will blow you away.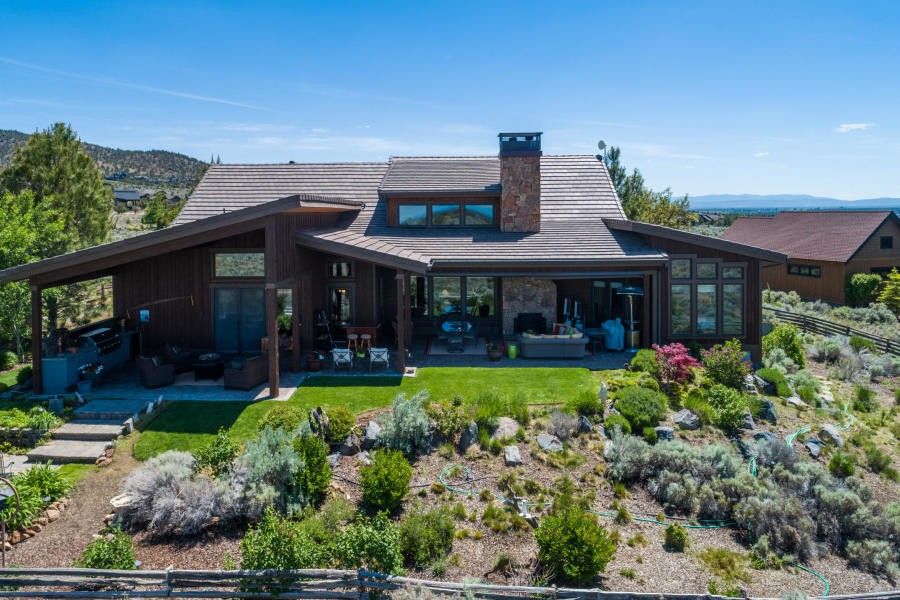
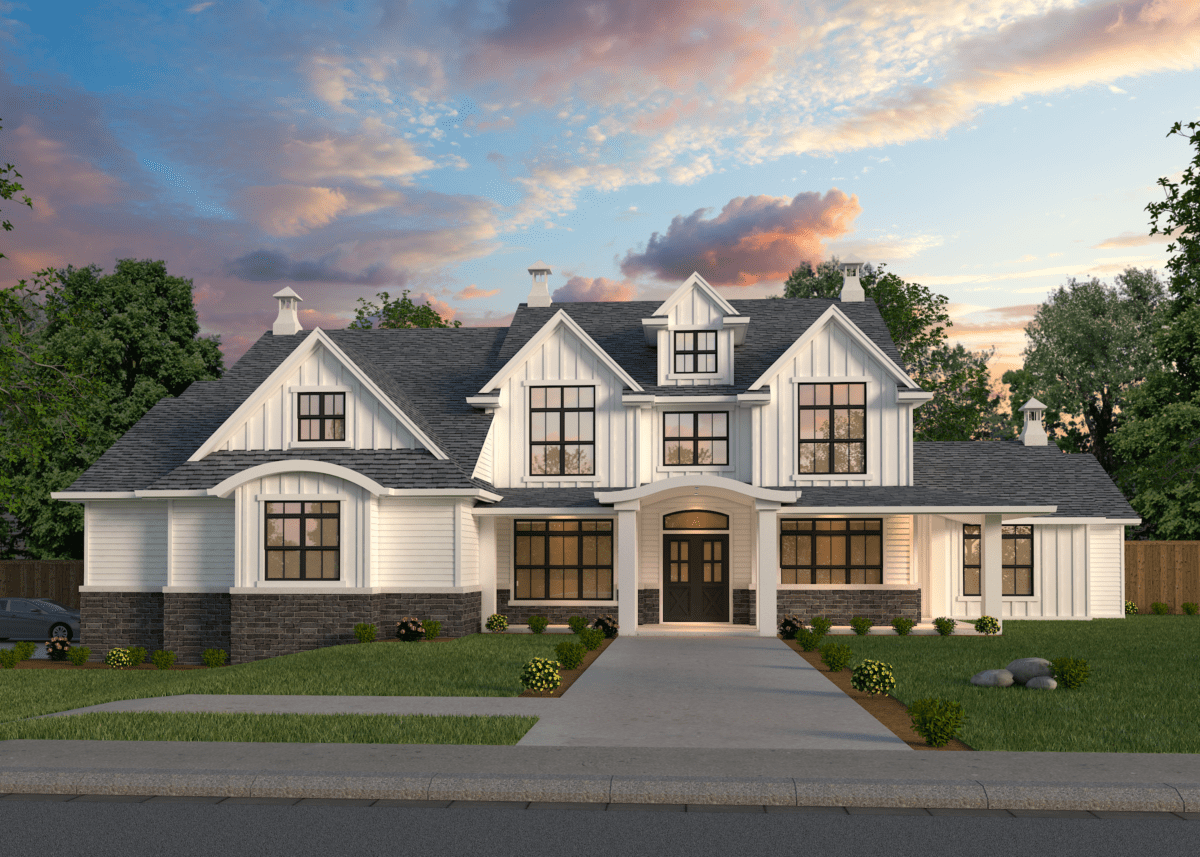
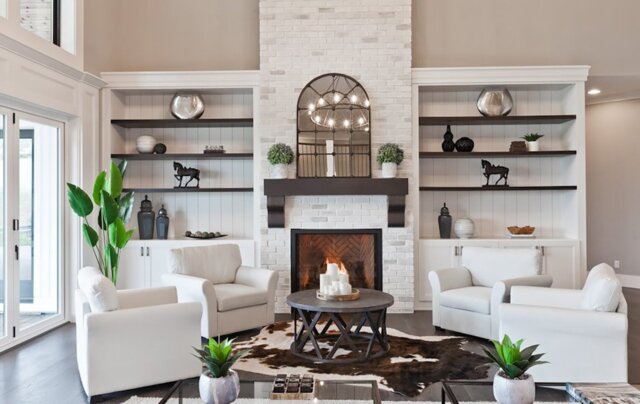 Take one look at the Modern Farmhouse exterior of this home and you will be stunned! The regal yet welcoming covered front porch ushers you into the foyer, where 20′ ceilings and a view straight to the rear of the home will surely blow you away. On either side, is the formal dining room and the office, itself with a 20′ ceiling and fireplace. Straight is a very open kitchen, living, and dining layout. This is where you’ll find the casual dining room, well suited as a breakfast nook, as it overlooks and opens up to the patio. The great room is expansive, and includes a fireplace, large built-ins, and folding door access to the sprawling covered outdoor living area. Here we’ve included a fireplace, a vaulted ceiling, and a large outdoor kitchen with ample counter space. The bedrooms are situated on the left and ride sides of the home, with the master suite occupying the entire right wing, while the 2nd and 3rd bedrooms can be found on the left wing. The master suite has its own private access to the outdoor living space, a vaulted ceiling, and a stunning bathroom and walk-in closet. The bathroom features a separate alcove tub, extra long shower, private toilet, and his and hers sinks. The immense walk-in closet can be accessed through the rear of the bathroom and is separated very neatly into two separate areas. Moving to the bedrooms on the left side of the home, we’ve made them generously sized, and included a large bathroom between the two that has a private toilet and two sinks. Access to the utility room, mud room, and garage can also be found on this side of the home. Rounding out the home upstairs is a large guest suite, a very large bonus room, and a media room, perfect as a home theater.
Take one look at the Modern Farmhouse exterior of this home and you will be stunned! The regal yet welcoming covered front porch ushers you into the foyer, where 20′ ceilings and a view straight to the rear of the home will surely blow you away. On either side, is the formal dining room and the office, itself with a 20′ ceiling and fireplace. Straight is a very open kitchen, living, and dining layout. This is where you’ll find the casual dining room, well suited as a breakfast nook, as it overlooks and opens up to the patio. The great room is expansive, and includes a fireplace, large built-ins, and folding door access to the sprawling covered outdoor living area. Here we’ve included a fireplace, a vaulted ceiling, and a large outdoor kitchen with ample counter space. The bedrooms are situated on the left and ride sides of the home, with the master suite occupying the entire right wing, while the 2nd and 3rd bedrooms can be found on the left wing. The master suite has its own private access to the outdoor living space, a vaulted ceiling, and a stunning bathroom and walk-in closet. The bathroom features a separate alcove tub, extra long shower, private toilet, and his and hers sinks. The immense walk-in closet can be accessed through the rear of the bathroom and is separated very neatly into two separate areas. Moving to the bedrooms on the left side of the home, we’ve made them generously sized, and included a large bathroom between the two that has a private toilet and two sinks. Access to the utility room, mud room, and garage can also be found on this side of the home. Rounding out the home upstairs is a large guest suite, a very large bonus room, and a media room, perfect as a home theater.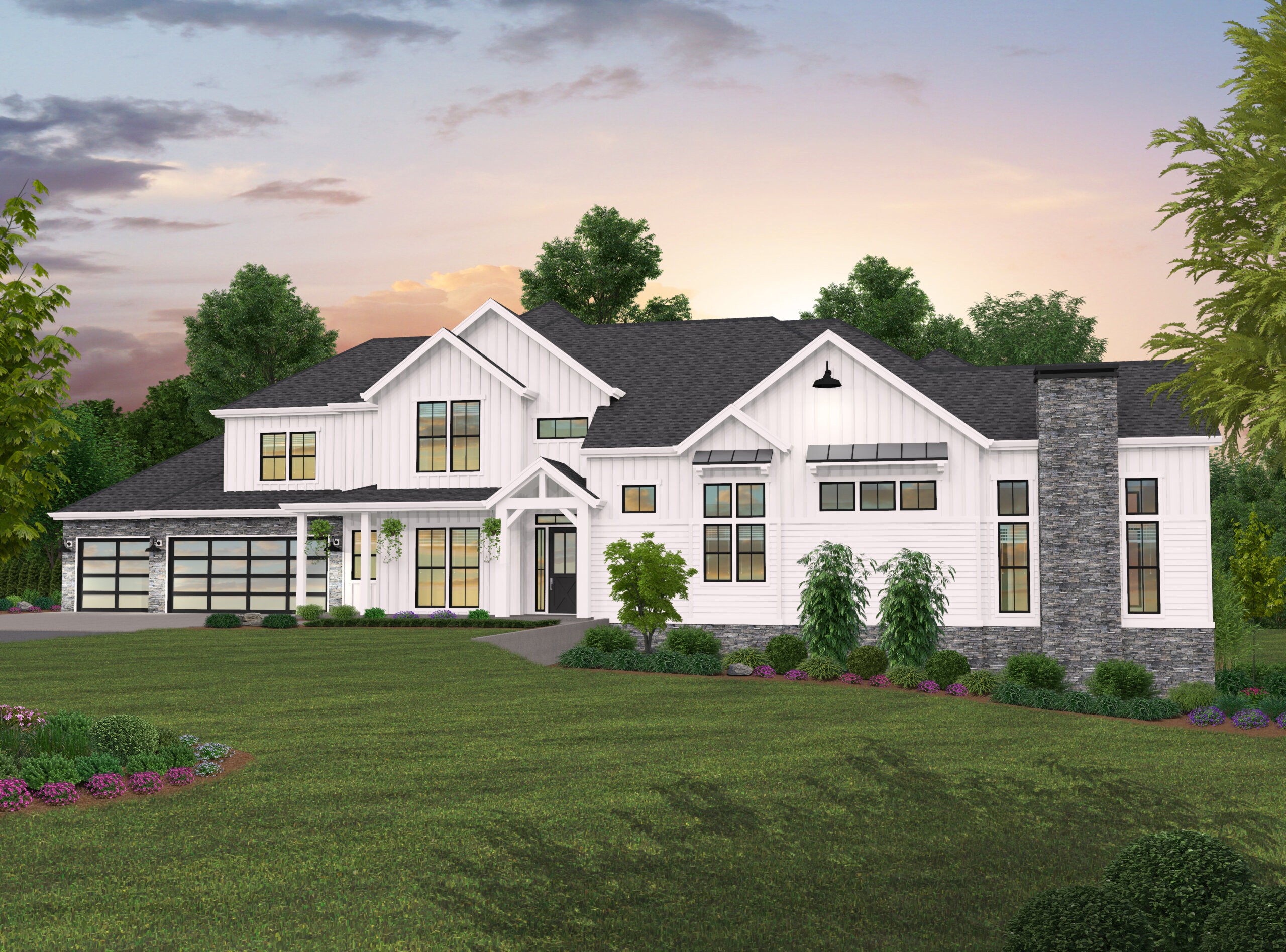
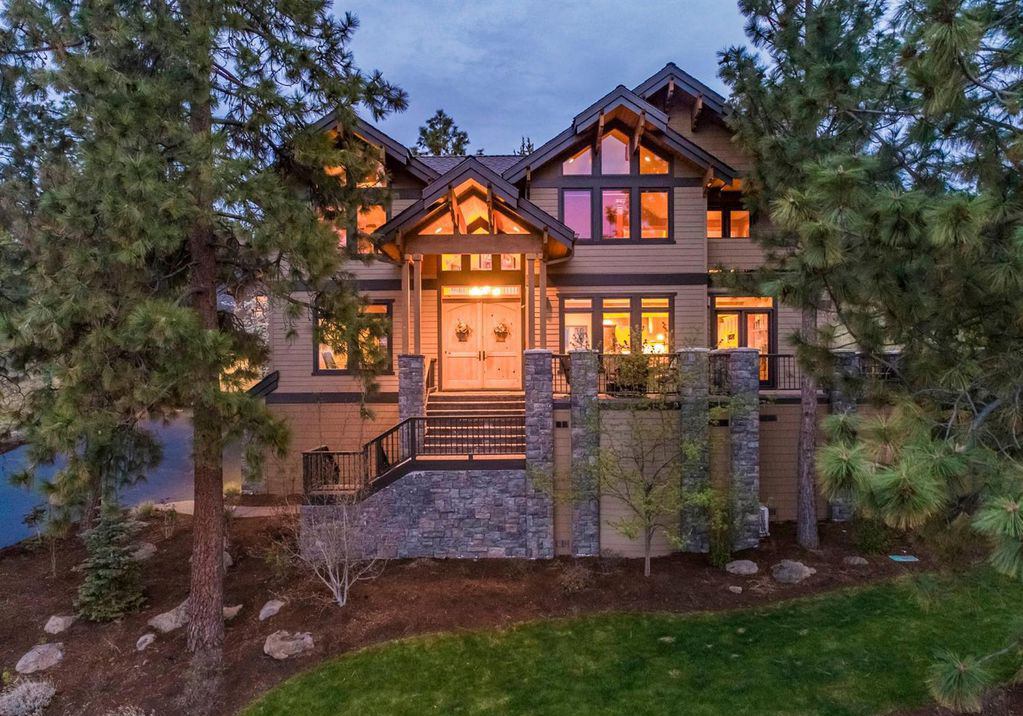
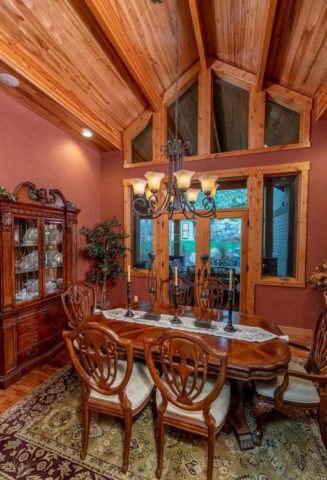 Lodge Style Family Mountain Compound
Lodge Style Family Mountain Compound