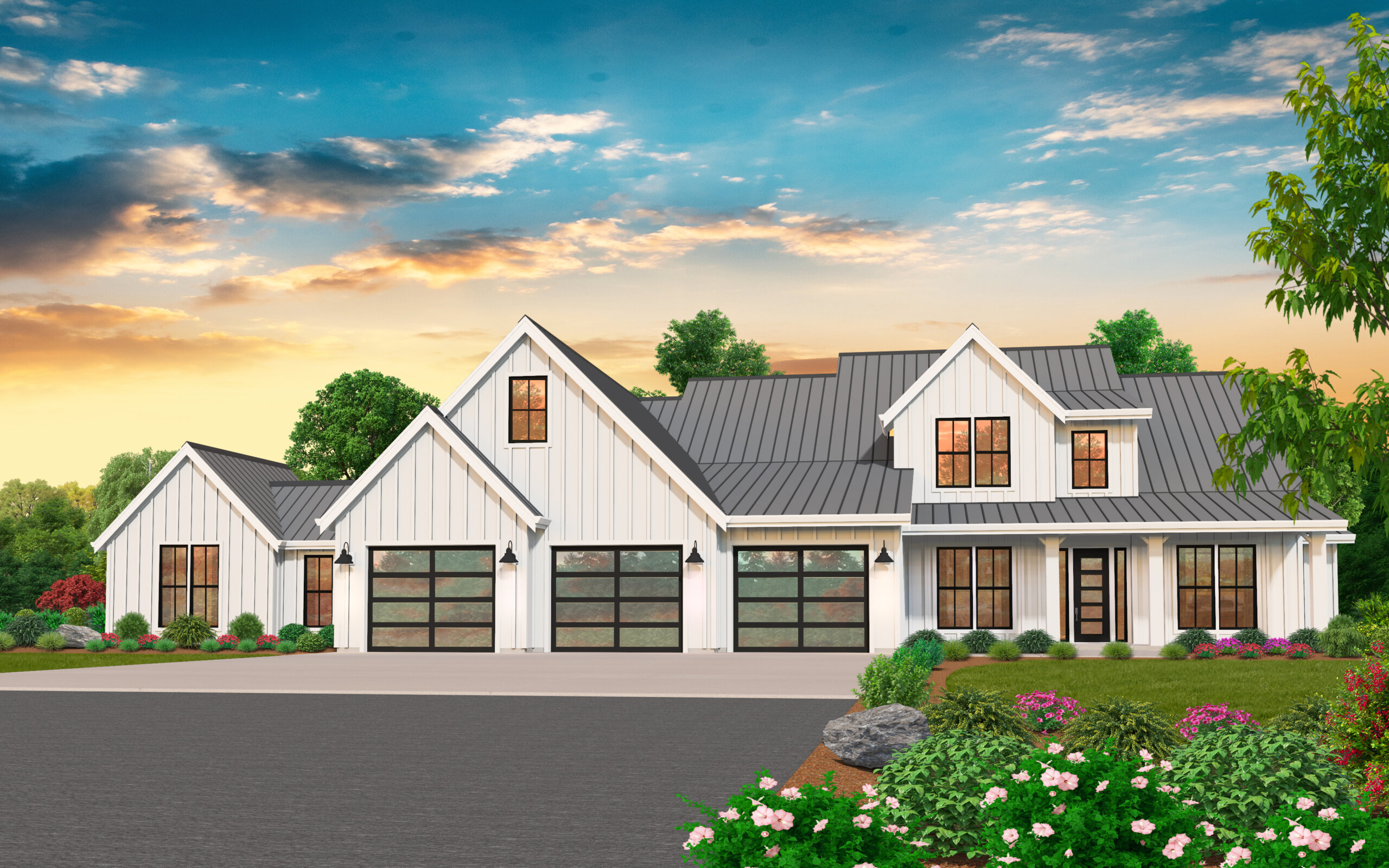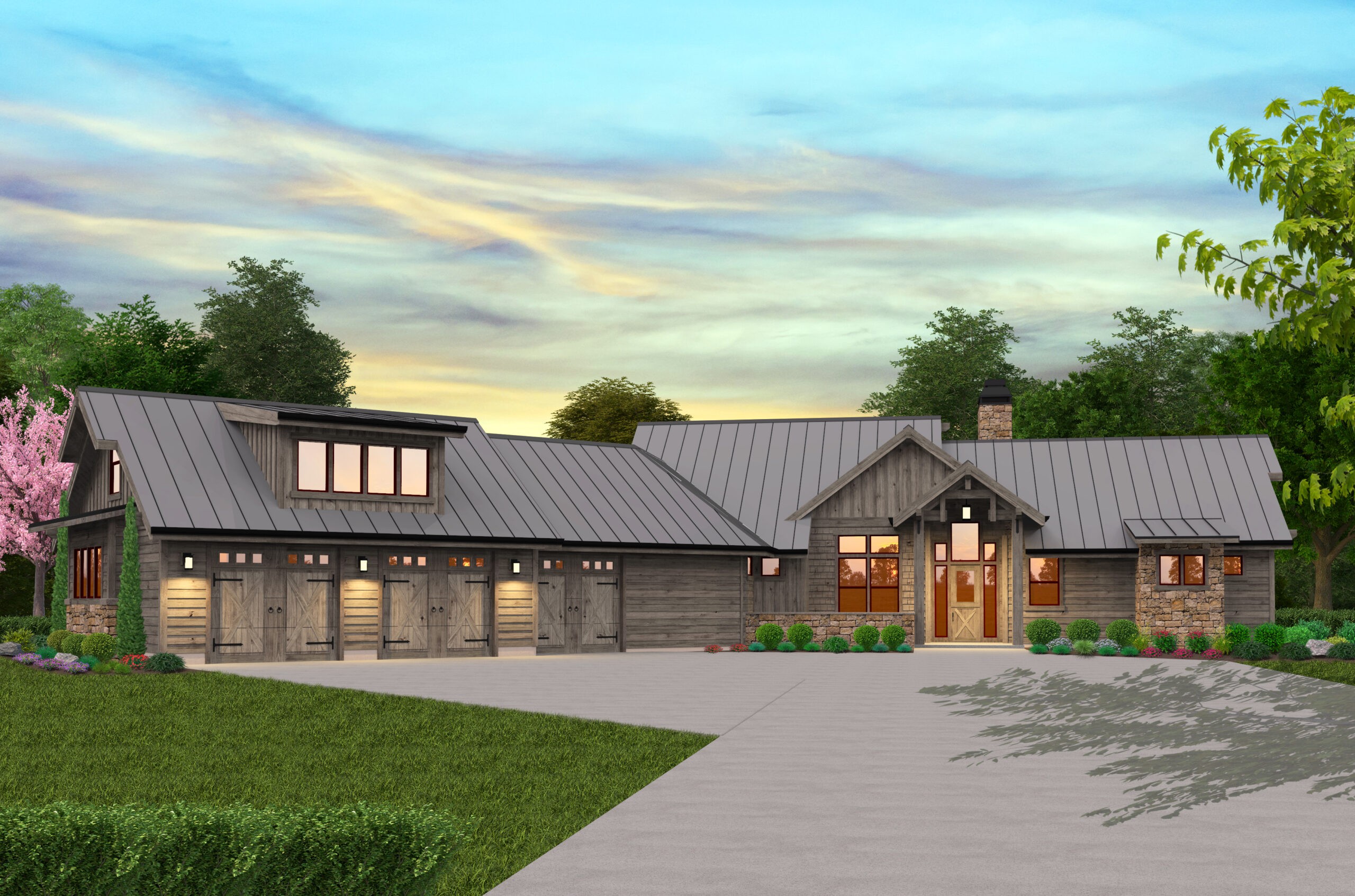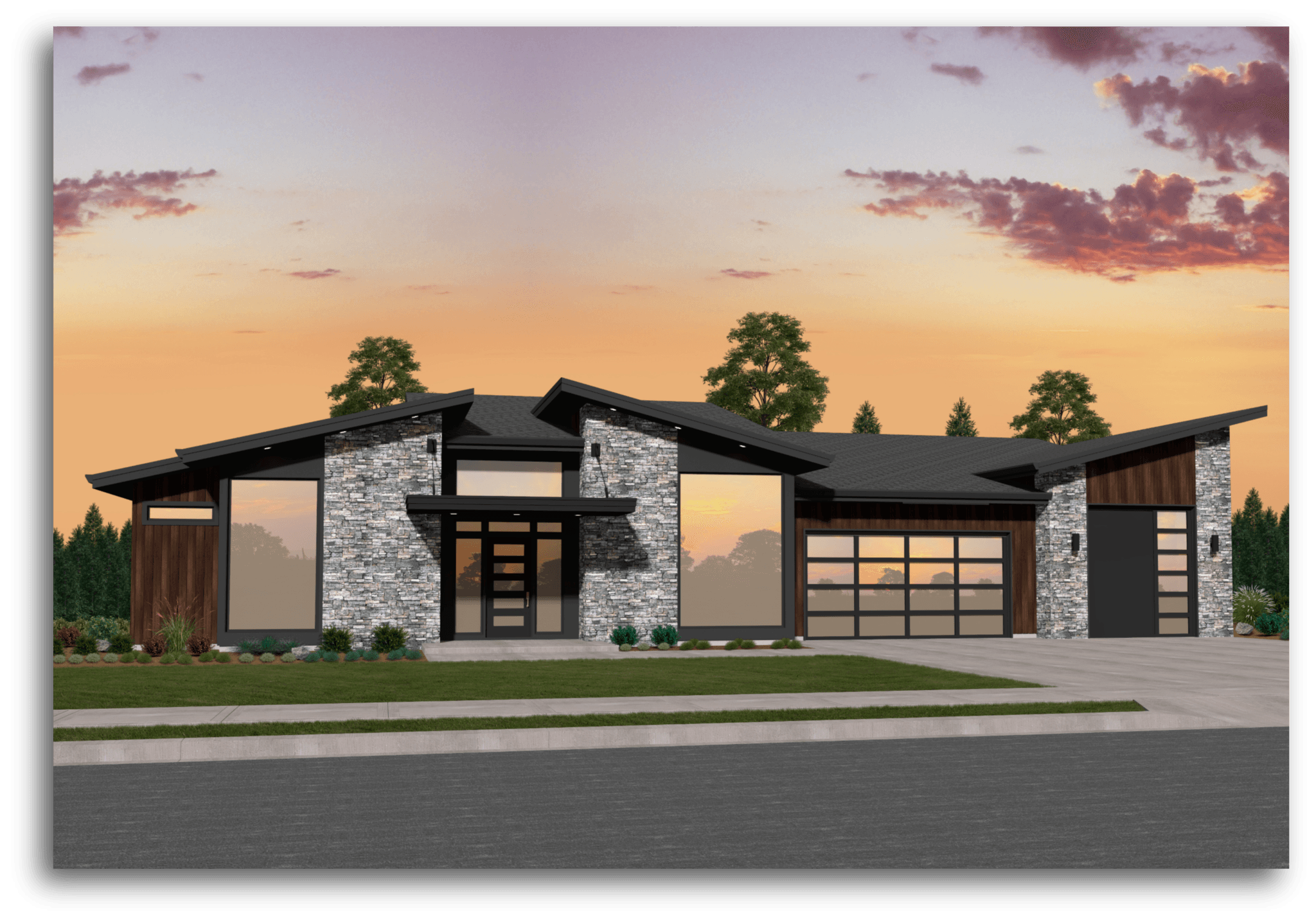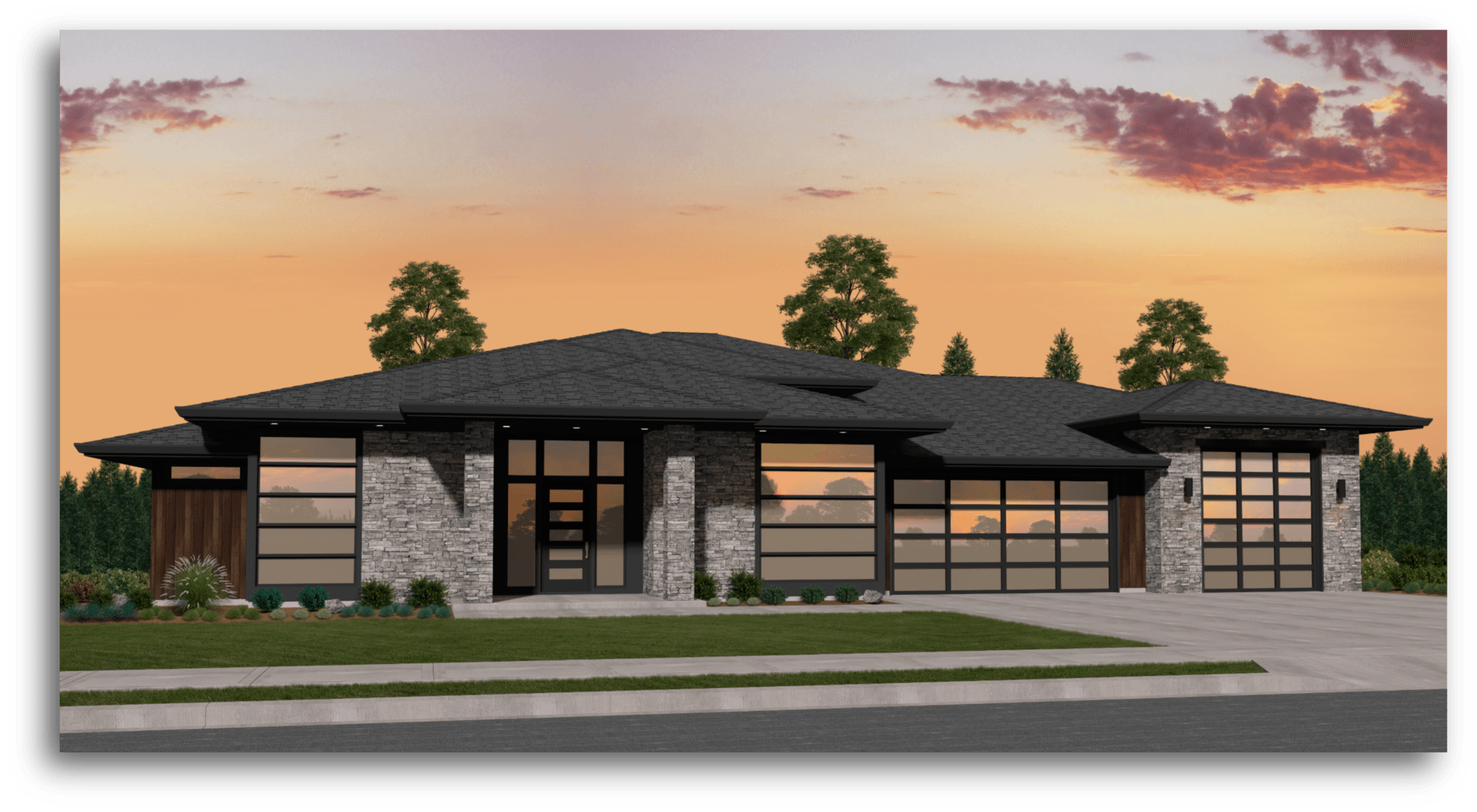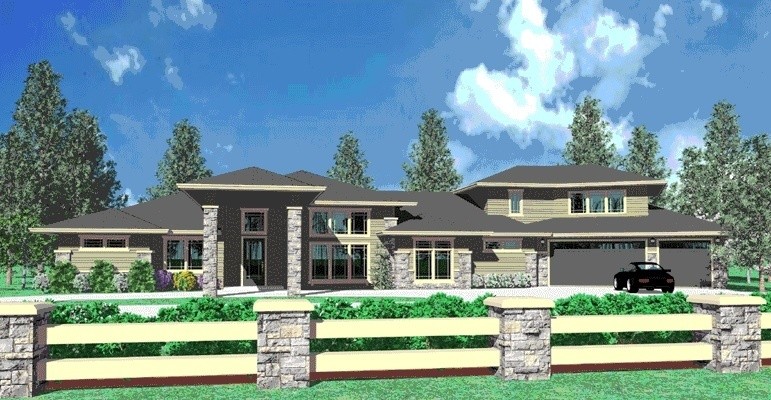Noel – Rustic Family Lodge Design huge outdoor living – MB-3809
MB-3809
Rustic Family Lodge Design
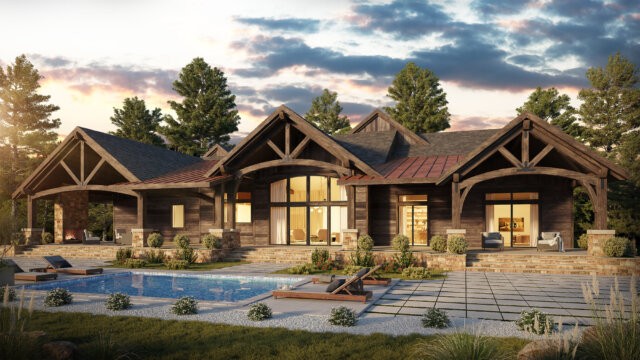 This Rustic Family Lodge Design has beautiful function to compliment the comfortable luxury promised by spectacular curb appeal. Soak in the Timber Framed Front Entry Porch leading to the large continuous vaulted Foyer space complete with dual coat closets and nearby bench seating. Immediate attention is commanded by the Vaulted, open beamed ceiling of the view facing Great Room. Open to the Great Room is the huge gourmet cooks island kitchen with a dream pantry kitchen with Wine Storage. Casual Dining happens around the social kitchen island with more formal meals and entertaining in the open Dining Room below the kitchen.
This Rustic Family Lodge Design has beautiful function to compliment the comfortable luxury promised by spectacular curb appeal. Soak in the Timber Framed Front Entry Porch leading to the large continuous vaulted Foyer space complete with dual coat closets and nearby bench seating. Immediate attention is commanded by the Vaulted, open beamed ceiling of the view facing Great Room. Open to the Great Room is the huge gourmet cooks island kitchen with a dream pantry kitchen with Wine Storage. Casual Dining happens around the social kitchen island with more formal meals and entertaining in the open Dining Room below the kitchen.
Enter the home from the garage and enter a real mud room space with sink dog-wash lockers and hanging space. Just past the mud room is a drop zone desk area. Two large ensuite bedrooms are privately nestled down the hallway. The public powder room is at the hallways end. The left side of this Rustic Family Lodge Home Design comprises a large Library/Home Office space. The rest of this wing is a devoted private Primary Bedroom space complete with huge walk in closet, Laundry room with two access points and the Vaulted Bedroom Suite with direct rear Outdoor Living. Vaulted open beamed ceilings abound in and out in this spectacular Lodge Home.
Delight in the huge three car garage with ample storage space and two shop areas. For a lot with a spectacular rear view in an area where outdoor living is primary this Lodge Design is second to none. House Plans come and go but this one stands the test of time.
Your dream home shouldn’t remain a distant vision. Explore the possibilities in our extensive house plan collection, where customization is key. If a particular plan intrigues you, let us know. We’re enthusiastic about working together to create a home that seamlessly integrates your preferences, resulting in a space that’s not only beautiful but also tailored to your needs.

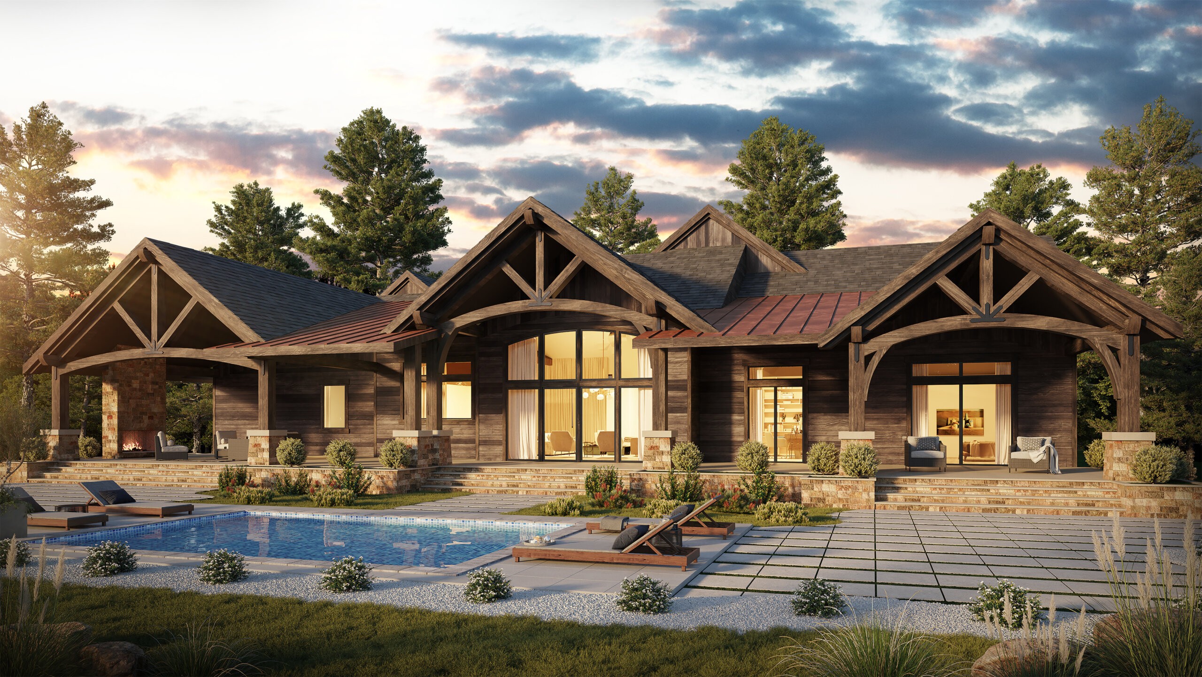
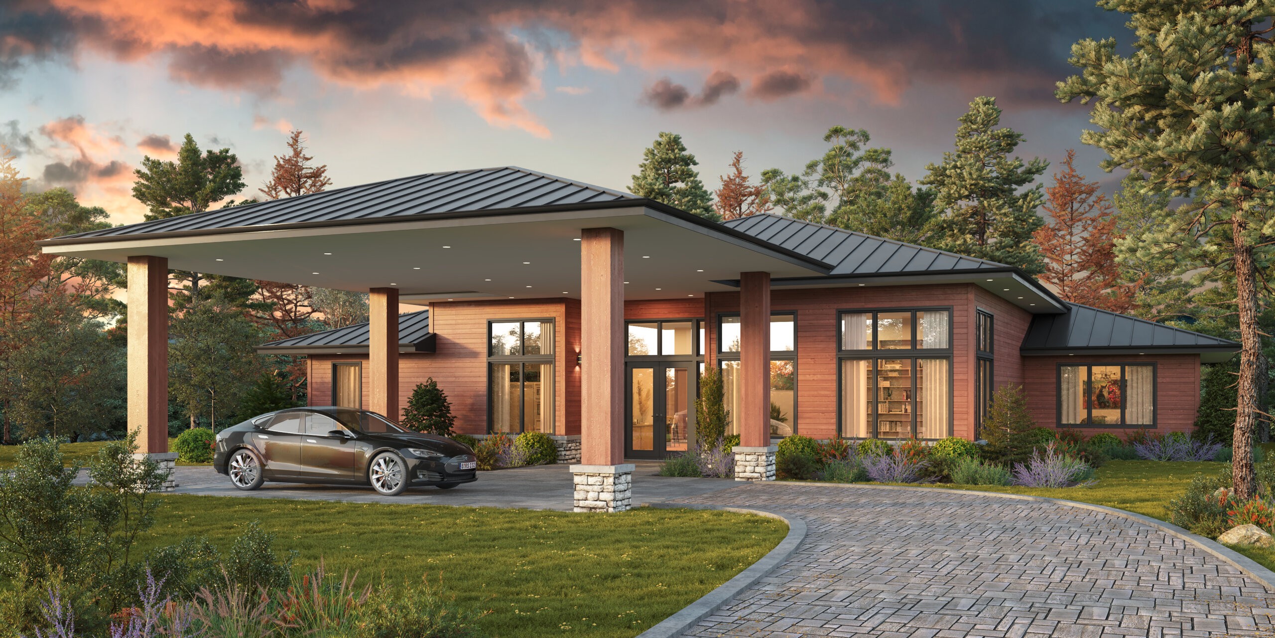
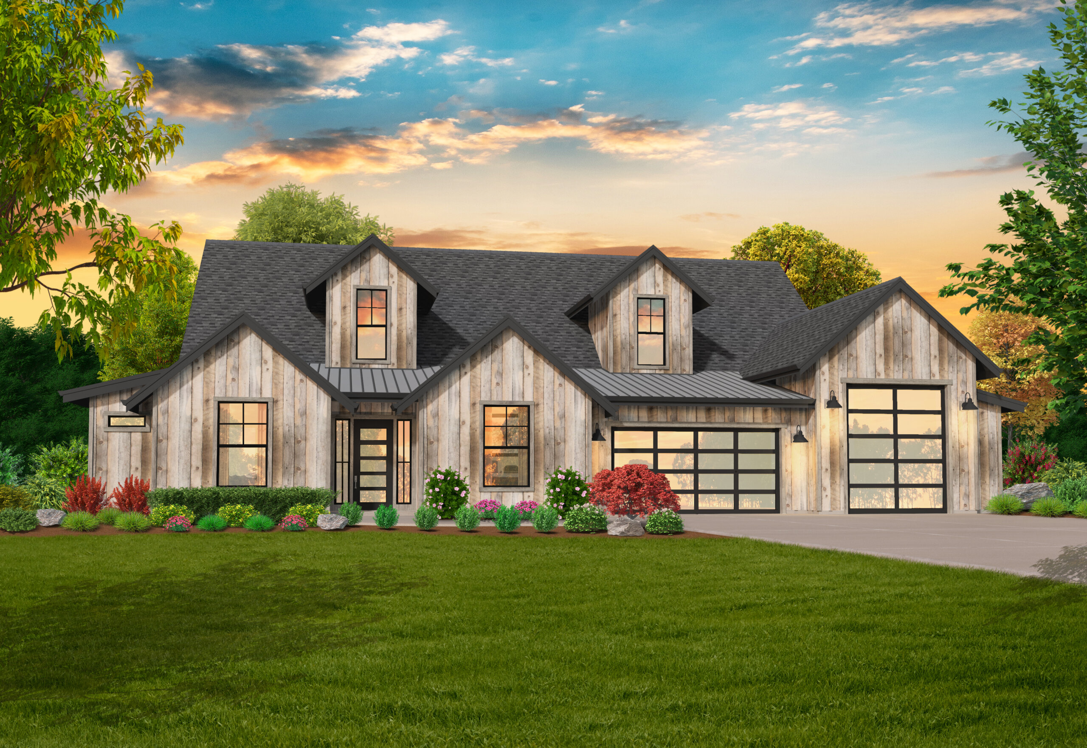
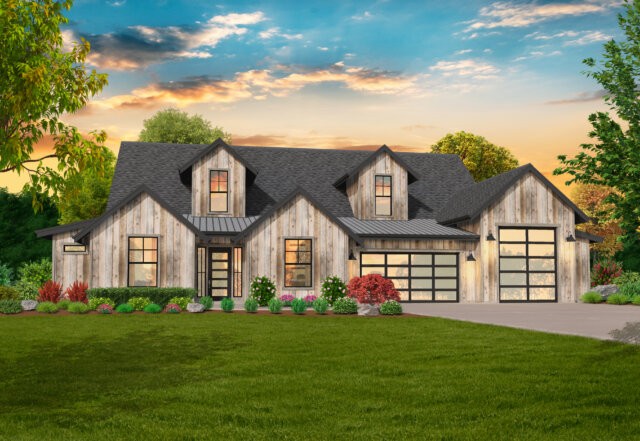
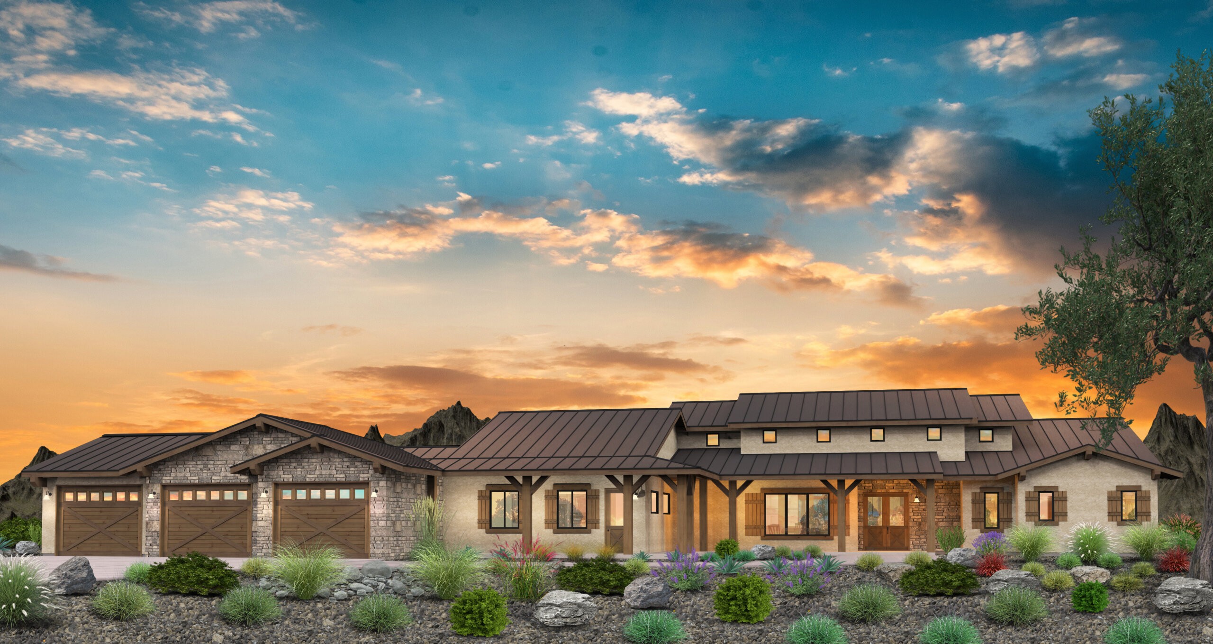
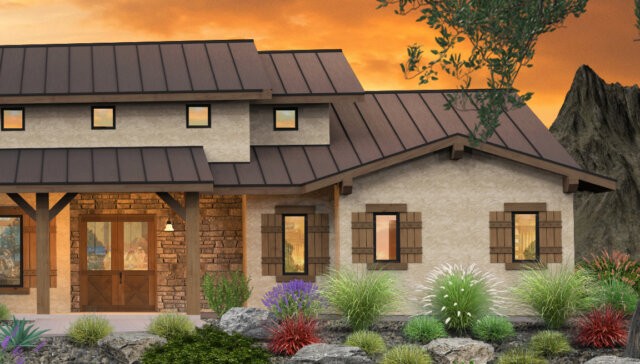 This
This 