Melody – Modern Narrow Two Story House Plan – MM-3070
MM-3070
Modern Narrow Two Story House Plan
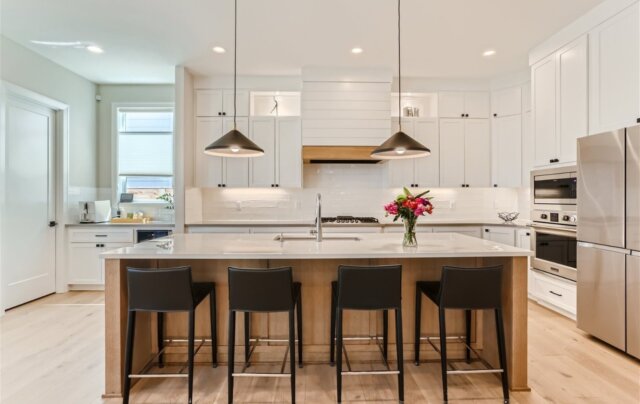 This compact home checks all the boxes and then some! We fit six bedrooms into this modern narrow two story house plan, and made sure everyone has room to breathe and space to stretch out. The shed roof design is sleek and stylish, and will work wonderfully anywhere it is built.
This compact home checks all the boxes and then some! We fit six bedrooms into this modern narrow two story house plan, and made sure everyone has room to breathe and space to stretch out. The shed roof design is sleek and stylish, and will work wonderfully anywhere it is built.
The main floor begins with a flexible den/guest room. This room offers a closet and close access to a full bathroom, making it the perfect option for an extended guest, and offers the privacy that comes with being the only bedroom on the main floor. Next comes the great room, where you’ll find a fireplace and an open concept layout that brings together the kitchen and dining room. The kitchen has a tremendous amount of counter space, as well as a gathering island with a sink. A walk in pantry sits next to the dining room, completing this central living core. Also not to miss is the covered outdoor living area with built in fireplace.
The upper floor is an achievement in space optimization, with 5 bedrooms all carefully arranged to maximize privacy and comfort. Once you arrive upstairs, any direction takes you to either a bedroom or the bonus room, which can easily serve as a bedroom. A full bathroom augments the bedrooms at the front of the upper floor, while the primary bedroom at the back of the floor offers up luxurious living. A stepped ceiling creates drama in the space, while large view windows allow an endless supply of natural light. The primary bathroom includes a separate tub and shower, private toilet, dual sinks, and a walk-in closet that you’ll be hard pressed to fill up!
Our dedication revolves around providing home designs that epitomize flexibility and adaptability. If you have a desire to customize any of our house plans to better align with your preferences, we invite you to get in touch with us through our dedicated contact page. Collaboration is at the core of what we do, and we’re committed to working closely with you to ensure your chosen design perfectly captures your unique vision and needs. For those who are eager to dive deeper into our extensive selection of house plans, especially our intricately designed modern narrow two story house designs, we invite you to explore our website in greater detail. Let’s work together to turn your dream home into a reality.

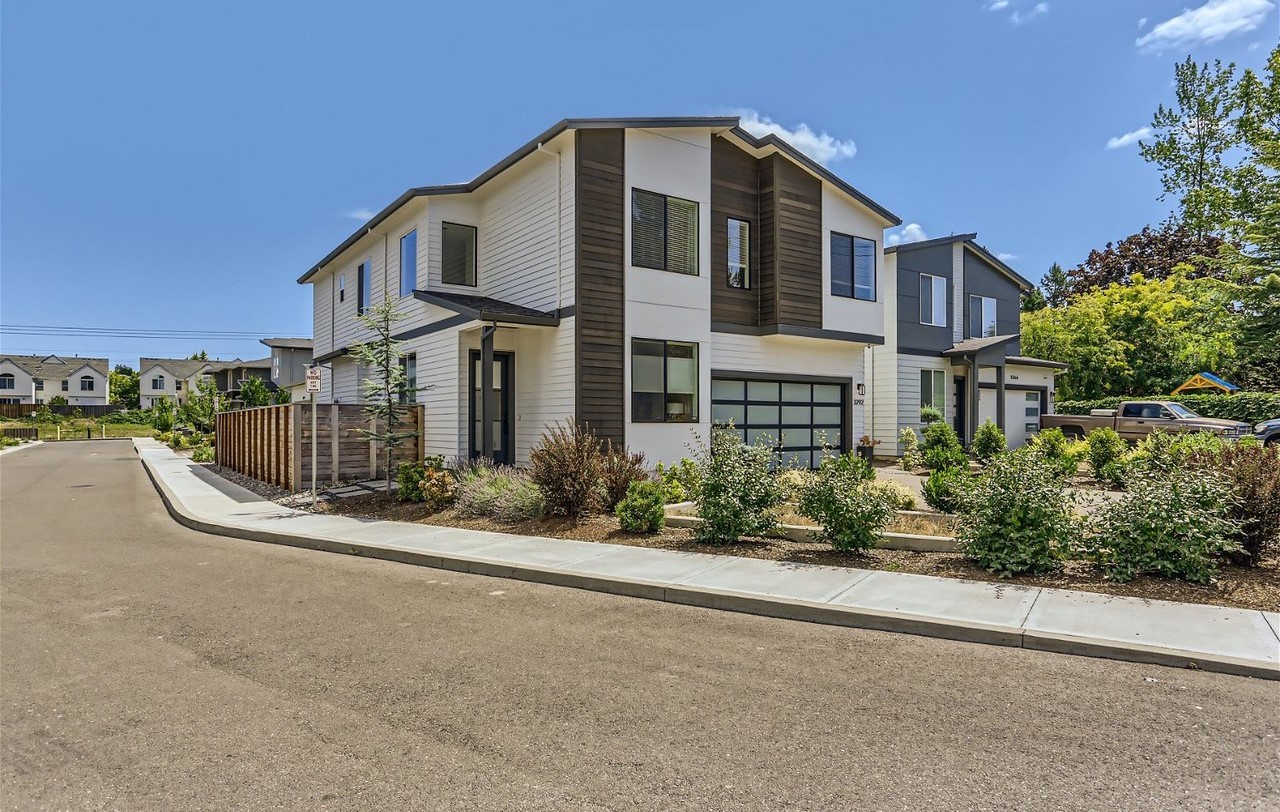
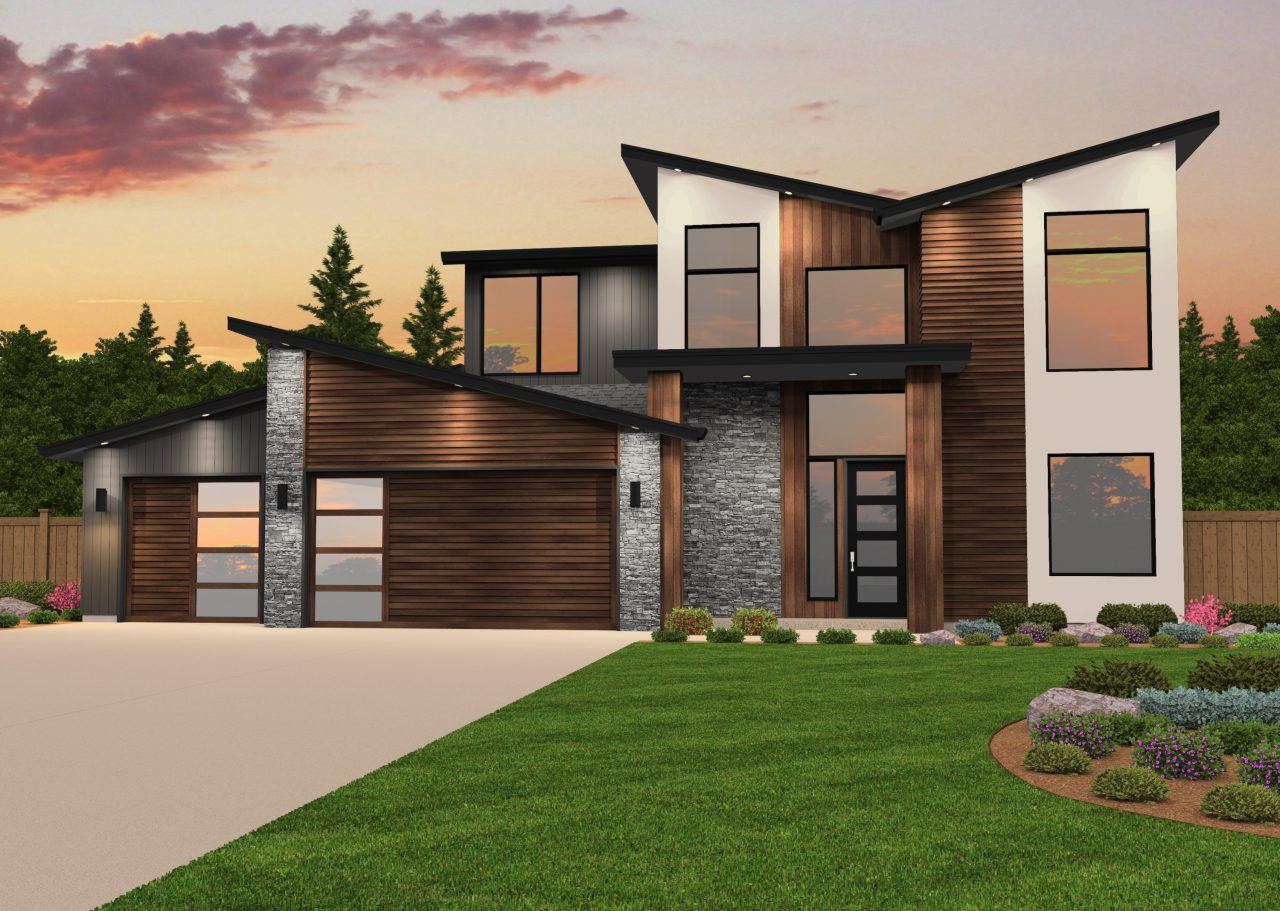
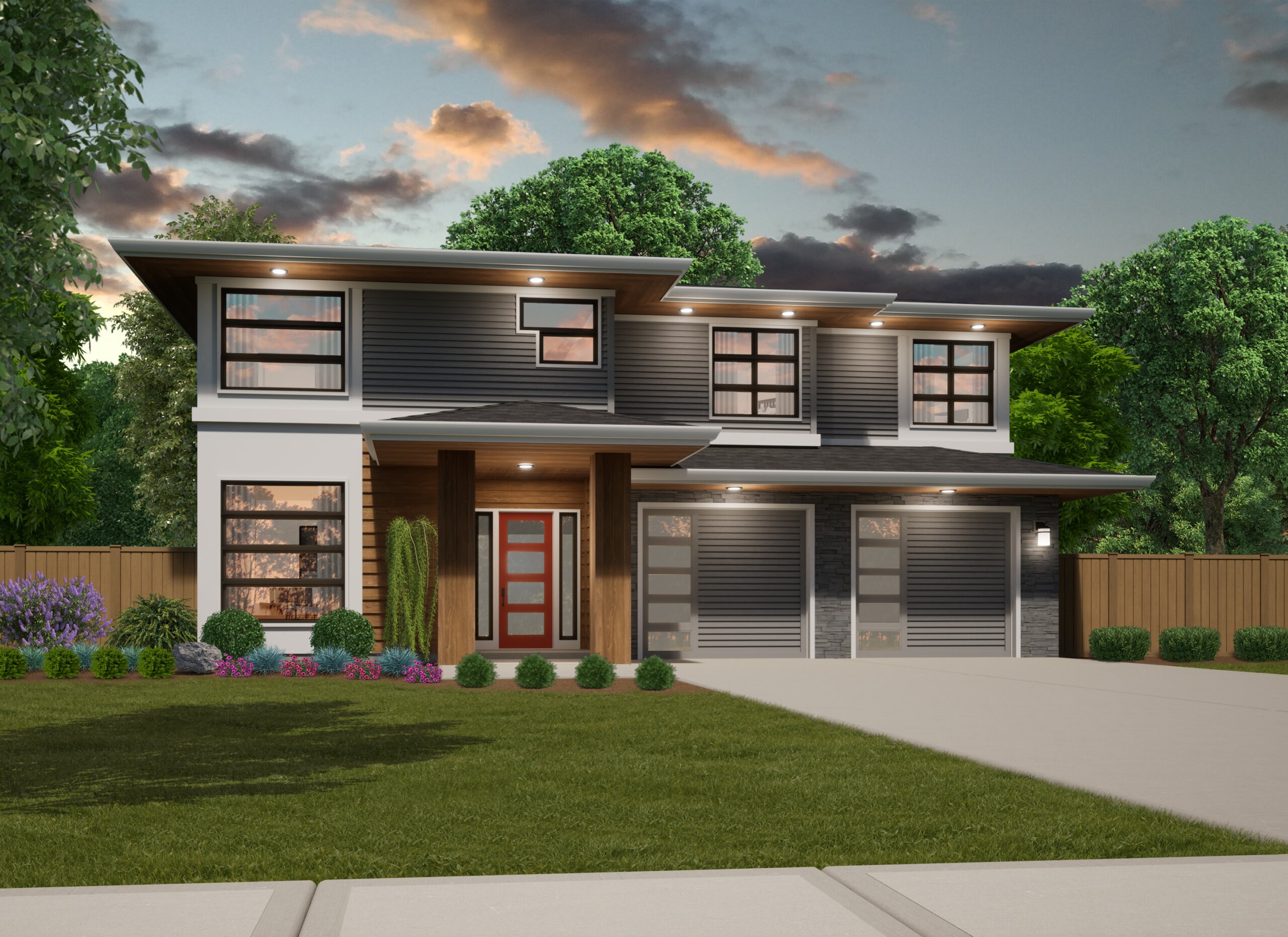
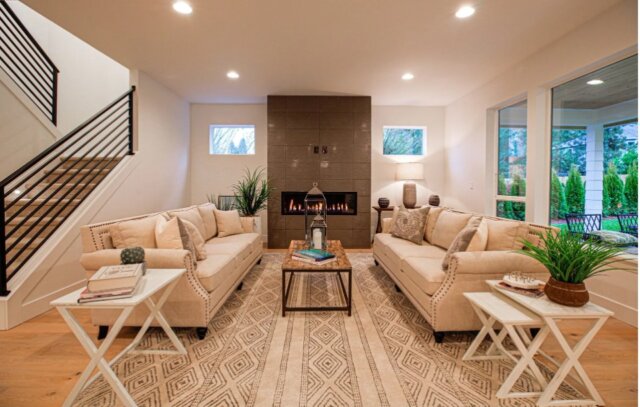 Discover an exciting yet affordable Modern Two Story House plan with the possibility of 5 bedrooms with a huge bonus room. Beautiful Modern Design has been captured here with the broad stained overhangs with horizontal themed siding and windows. Delight in the carefully composed exterior that is a blessing to any neighborhood.. Once inside this Modern Home Design one is struck by a sense of belonging and things just being in the right place. The covered outdoor space for instance is a proven arrangement that works very well for family gatherings and shares a wall with the Dining Room and Great Room. This kitchen is a beautiful thing and includes a perfect work triangle, plenty of cabinet space and an arrangement that allows for kitchen duty and family time all at once. A Front facing Den and rear facing flex room give this family incredible range and flexibility in the face of changing home office. studio, exercise or home school needs. It could also work to add a shower to the half bath on the main floor rendering the den and/or flex room an additional bedroom space.
Discover an exciting yet affordable Modern Two Story House plan with the possibility of 5 bedrooms with a huge bonus room. Beautiful Modern Design has been captured here with the broad stained overhangs with horizontal themed siding and windows. Delight in the carefully composed exterior that is a blessing to any neighborhood.. Once inside this Modern Home Design one is struck by a sense of belonging and things just being in the right place. The covered outdoor space for instance is a proven arrangement that works very well for family gatherings and shares a wall with the Dining Room and Great Room. This kitchen is a beautiful thing and includes a perfect work triangle, plenty of cabinet space and an arrangement that allows for kitchen duty and family time all at once. A Front facing Den and rear facing flex room give this family incredible range and flexibility in the face of changing home office. studio, exercise or home school needs. It could also work to add a shower to the half bath on the main floor rendering the den and/or flex room an additional bedroom space.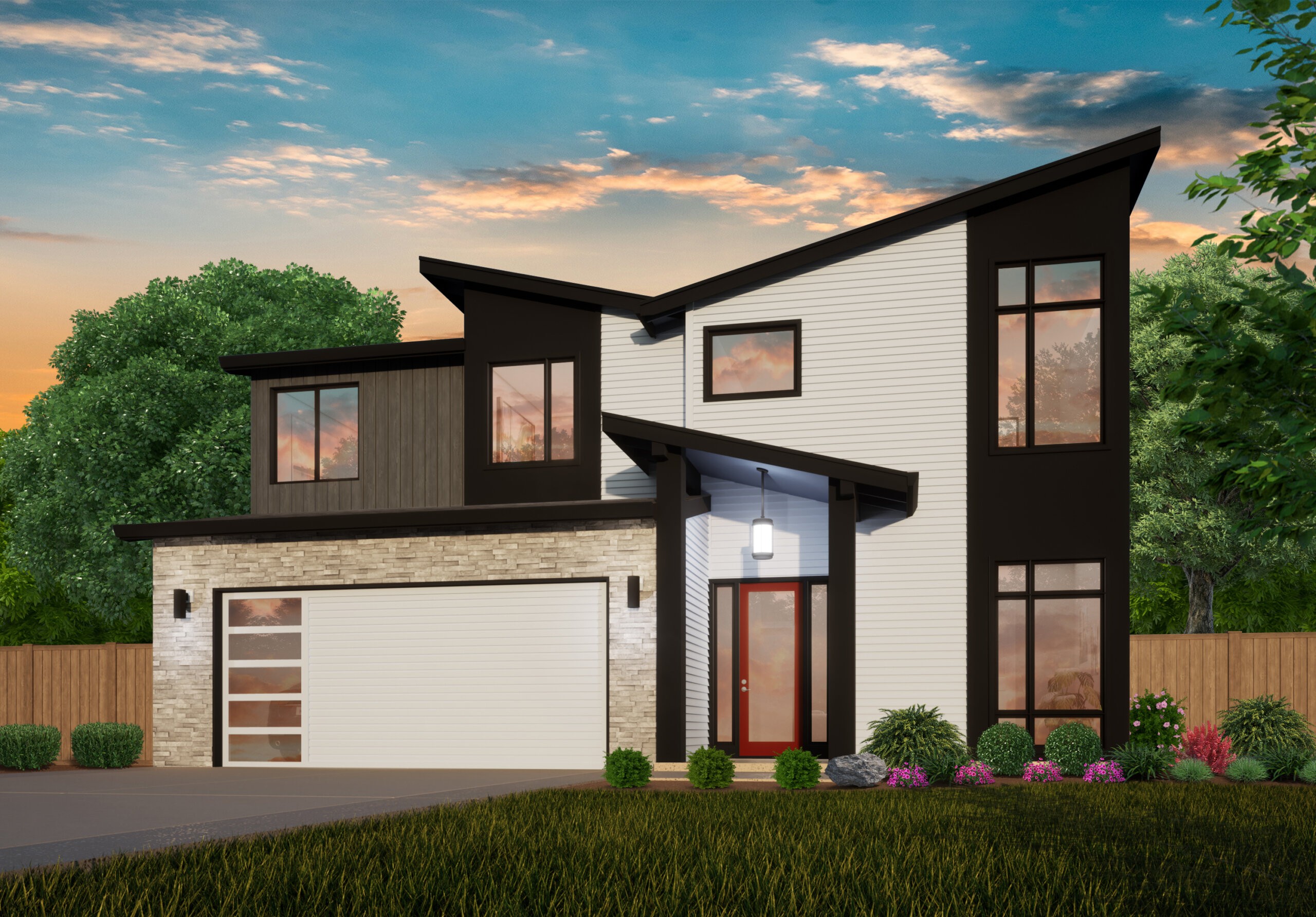
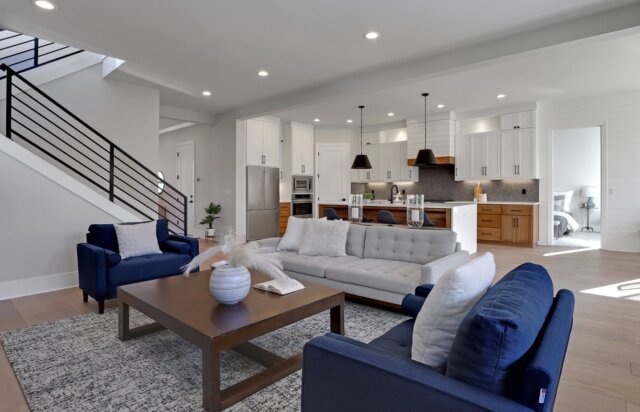 Perfection is at your fingertips in this Popular Modern House Plan designed for the whole family. From the open concept main floor plan with social kitchen island and covered patio off the dining room you find beauty and function. Life flows easy here. There is a unique Flex room which is an entire ensuite perfect for family, guests, a home office, gym or retreat. In addition to this a private study is right near the Foyer for separation and convenience. Rounding out the main floor of this unique home design is a generous two car garage with extra width and depth.
Perfection is at your fingertips in this Popular Modern House Plan designed for the whole family. From the open concept main floor plan with social kitchen island and covered patio off the dining room you find beauty and function. Life flows easy here. There is a unique Flex room which is an entire ensuite perfect for family, guests, a home office, gym or retreat. In addition to this a private study is right near the Foyer for separation and convenience. Rounding out the main floor of this unique home design is a generous two car garage with extra width and depth.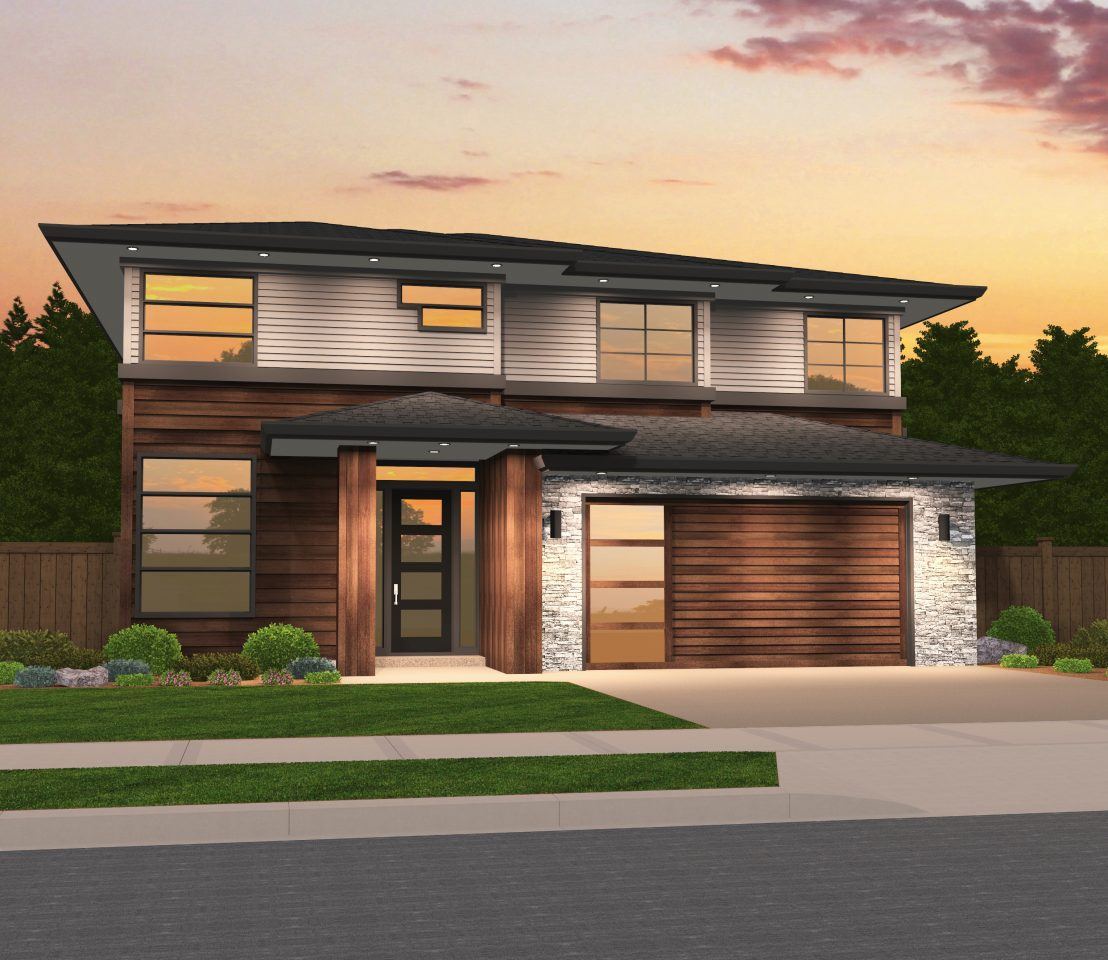
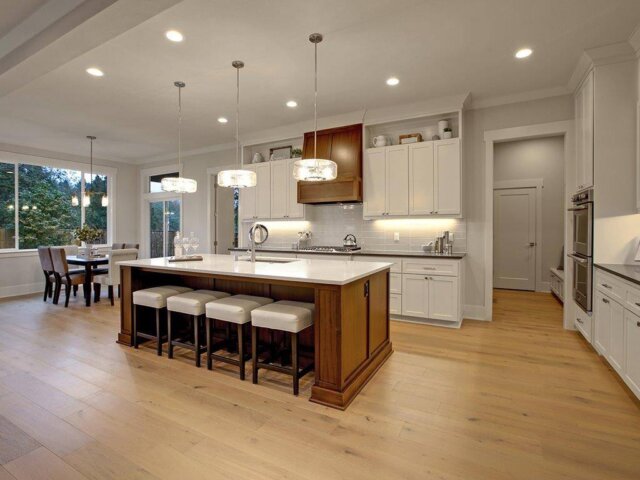
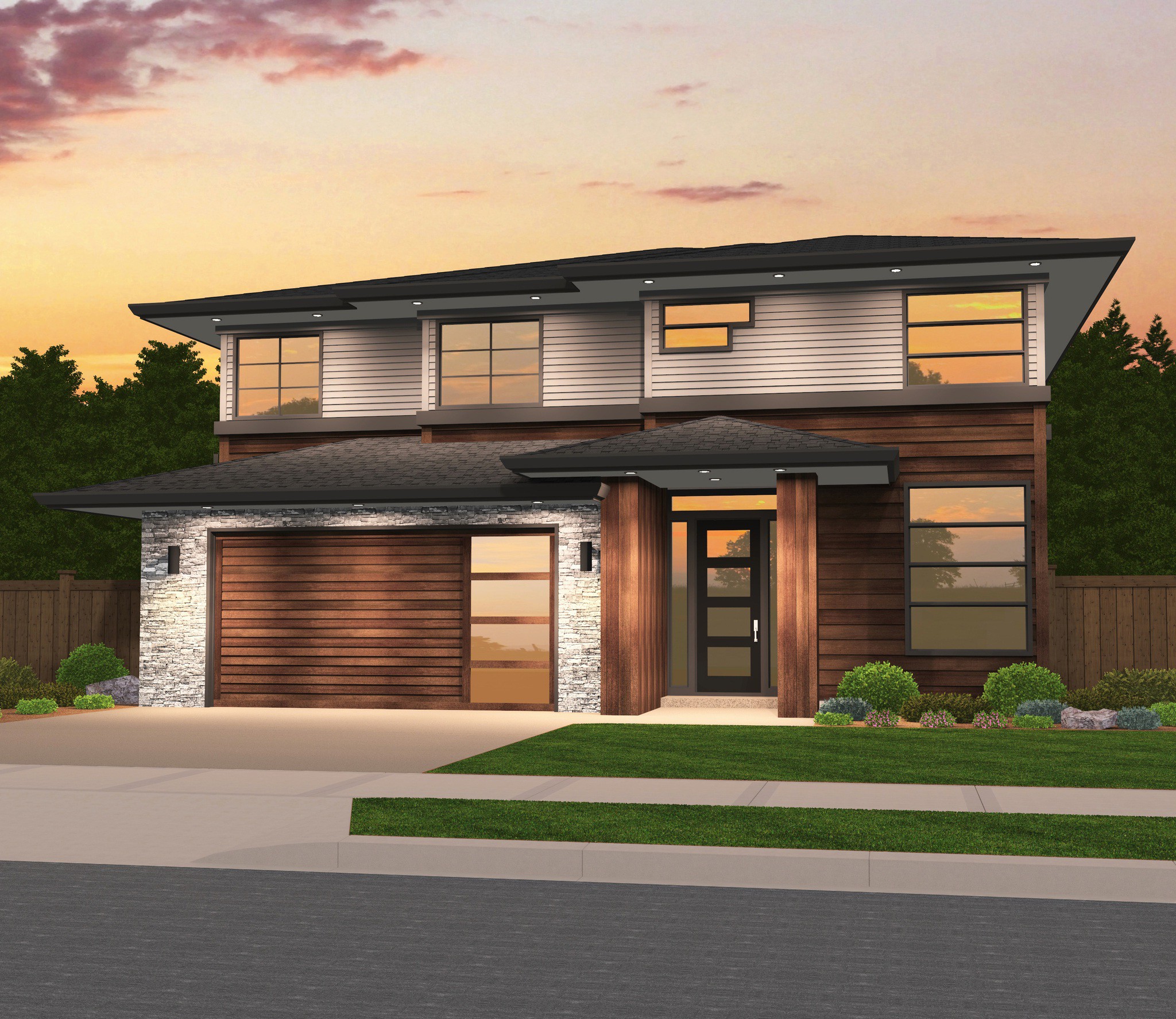

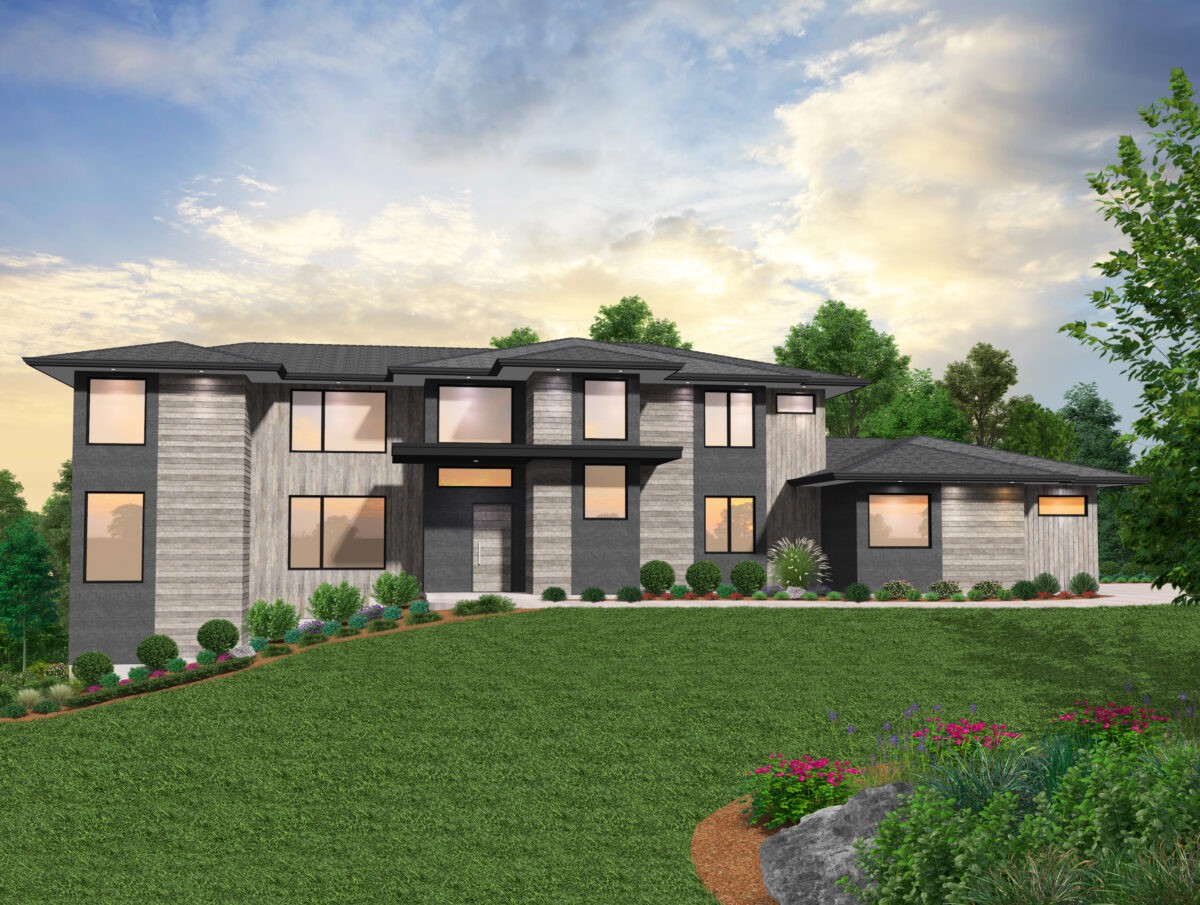
 It might take multiple viewings to find all of the deluxe features and touches in this northwest modern home. The exterior of the home blends natural materials, sweeping, grand roof lines,
It might take multiple viewings to find all of the deluxe features and touches in this northwest modern home. The exterior of the home blends natural materials, sweeping, grand roof lines, 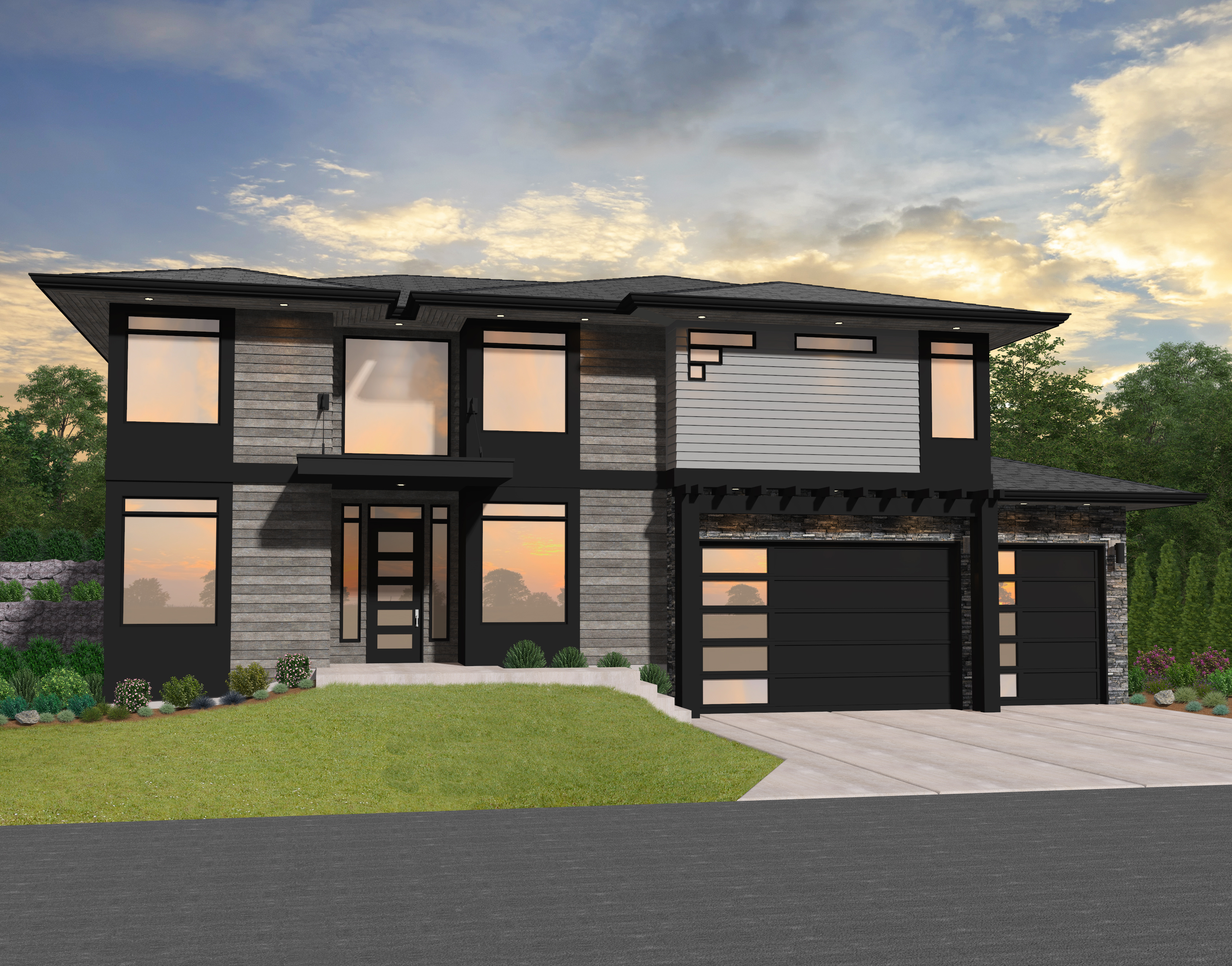
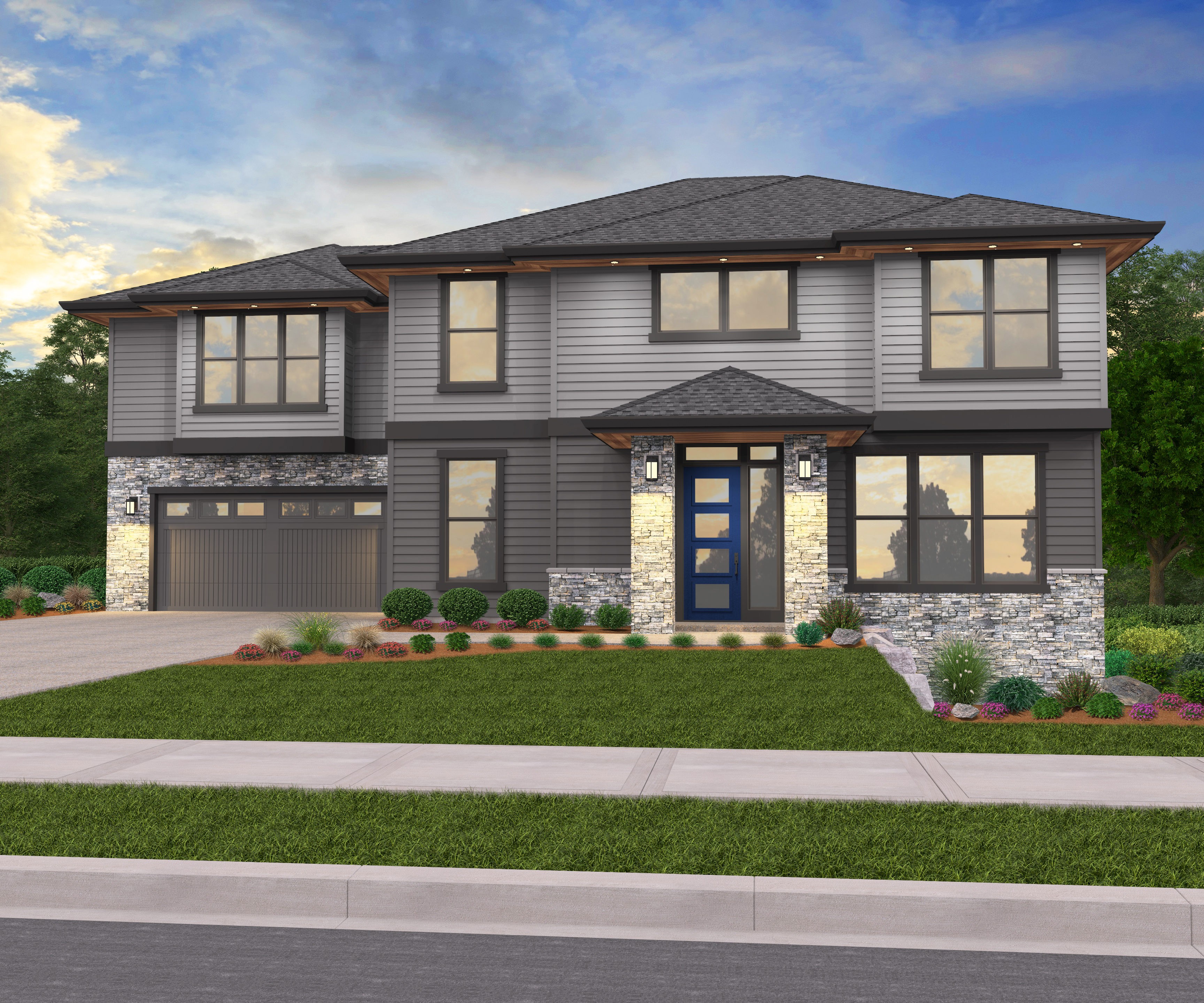
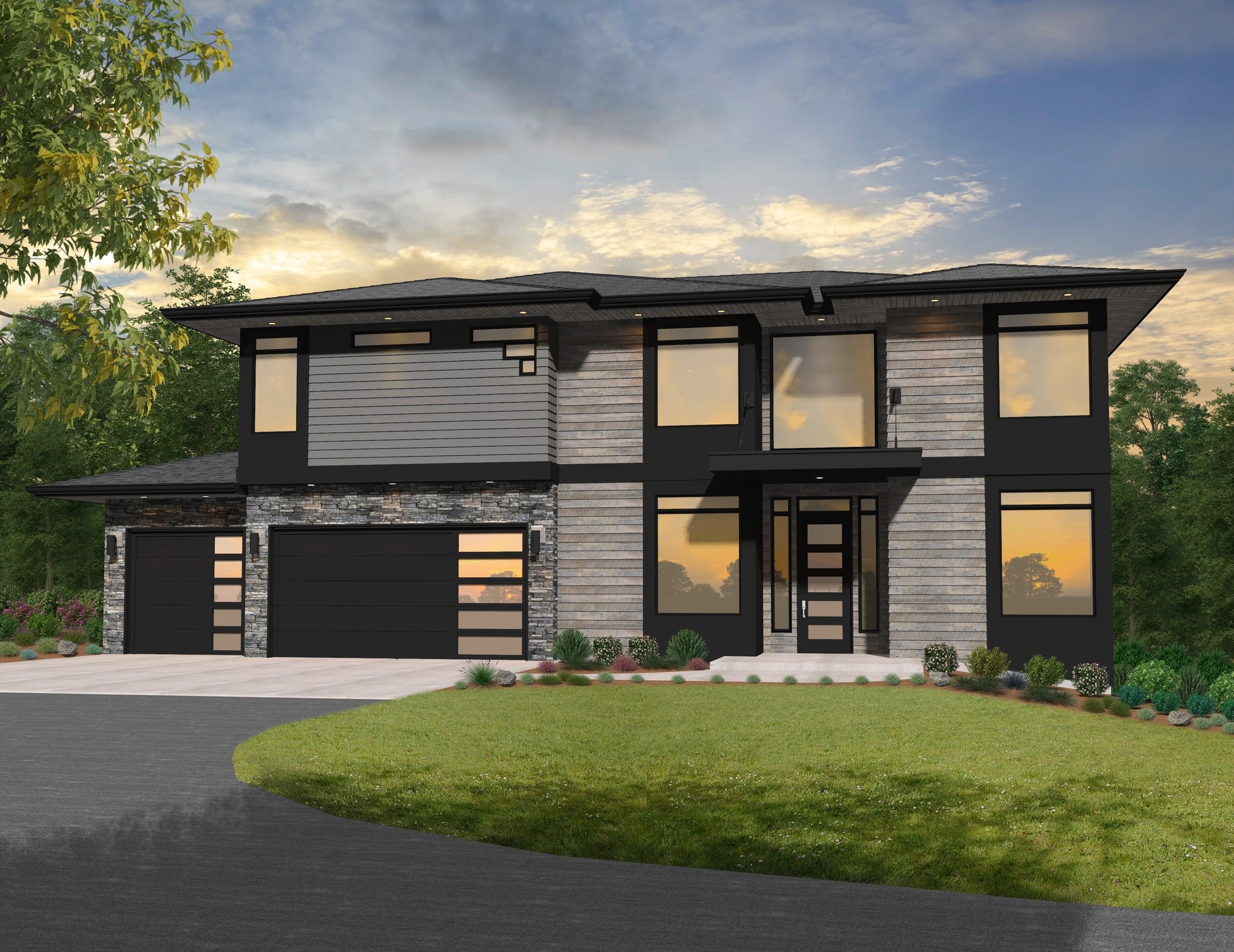
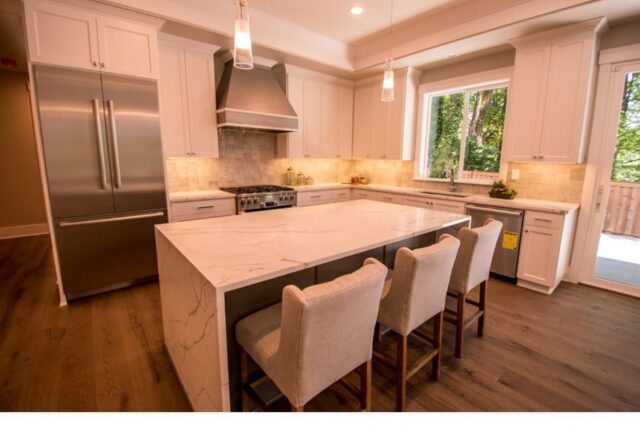 Mark Stewart Home Design’s
Mark Stewart Home Design’s 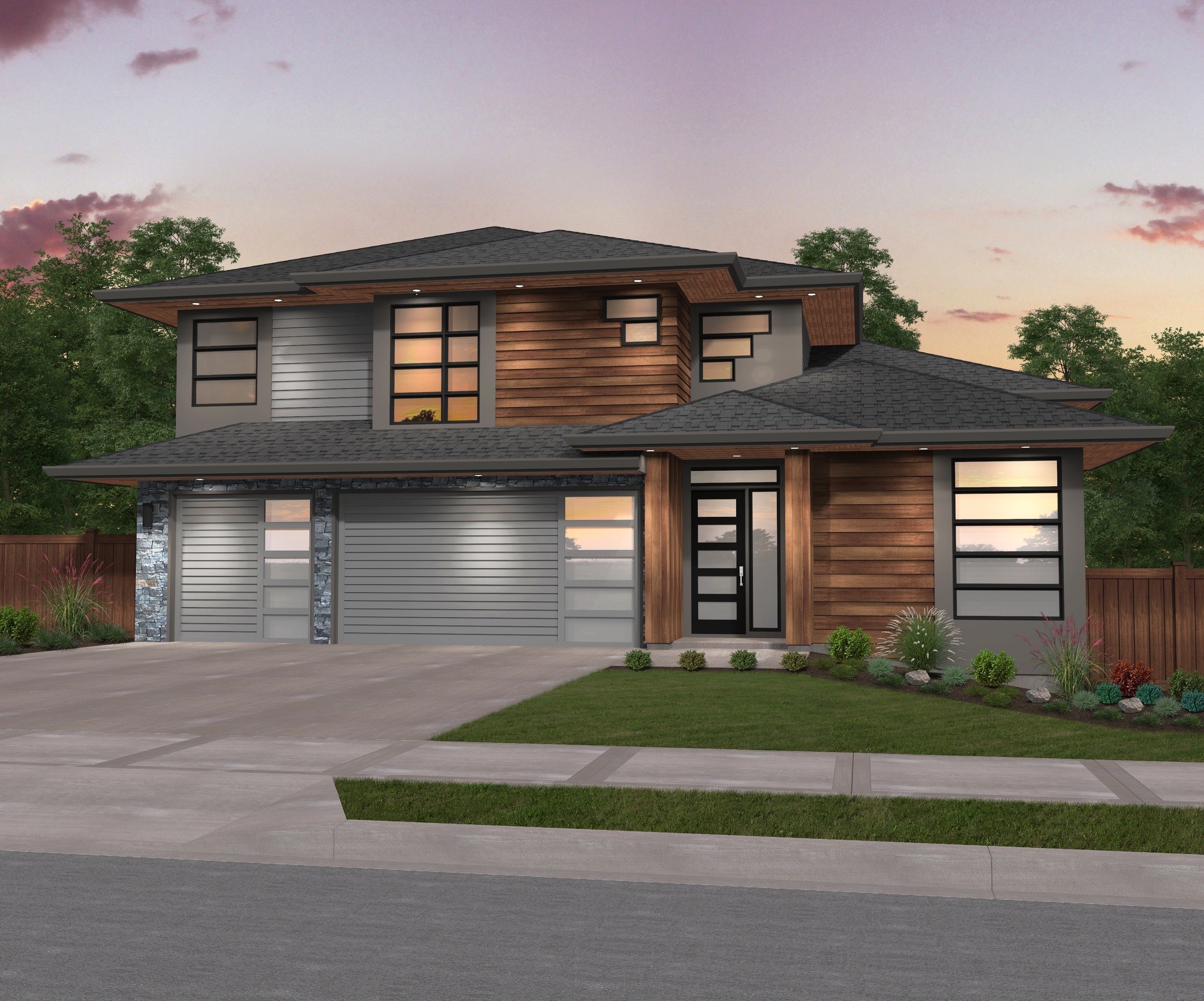
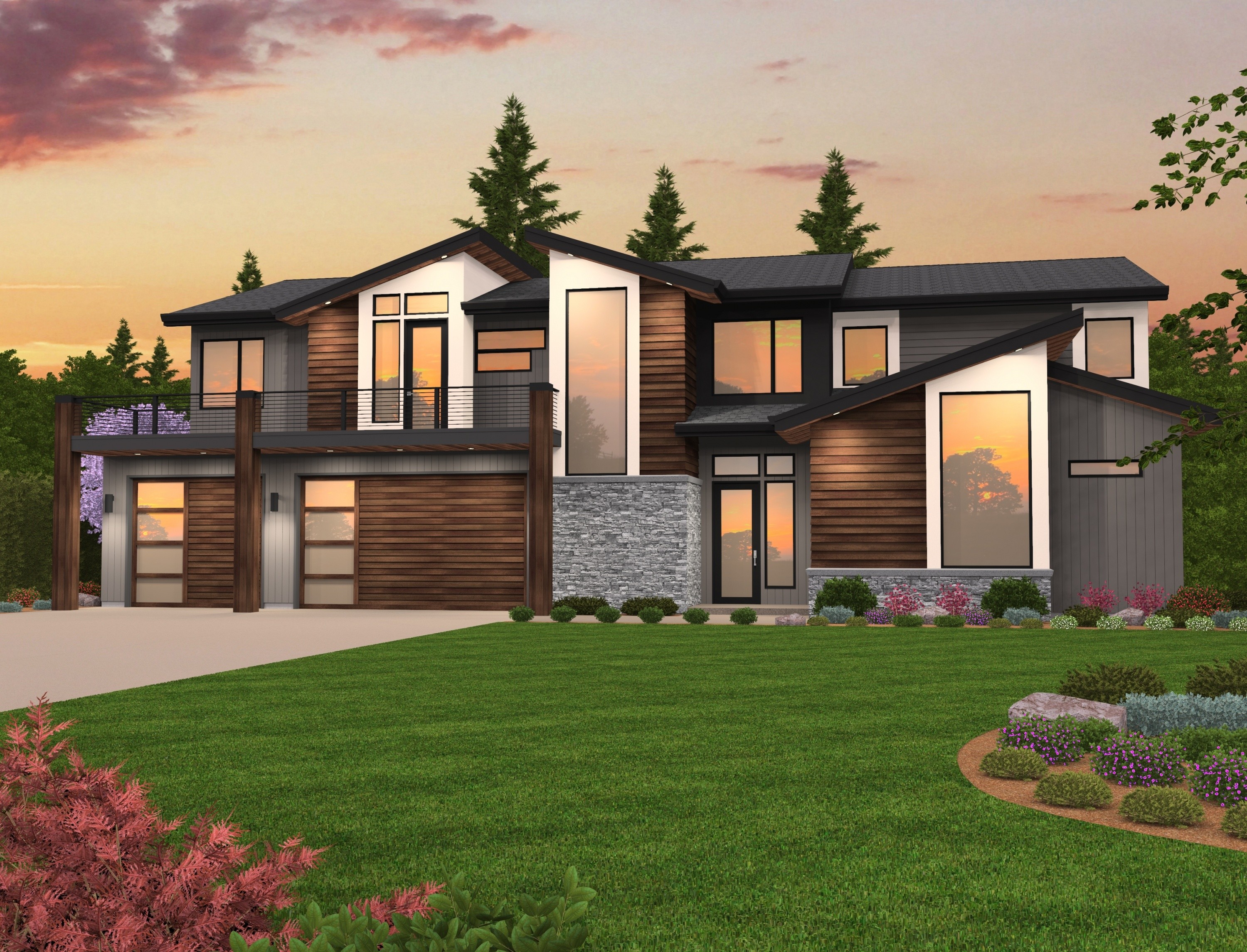
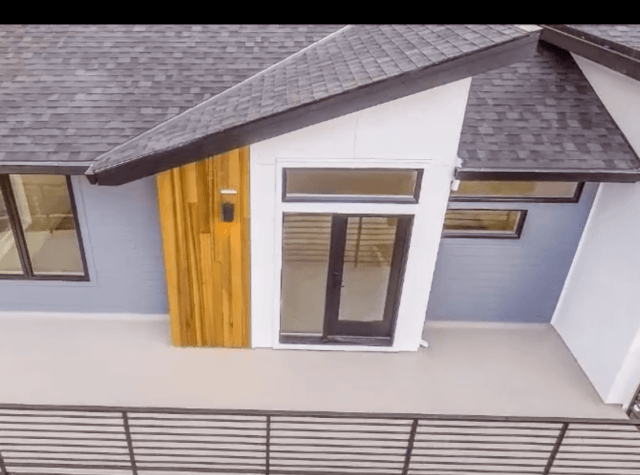 A sprawling lower floor, a rich and inviting upper floor, and a vibrant exterior come together to create a truly stunning home. Downstairs, you’ll enter through a two story foyer into a vast dining room/kitchen/great room layout. Just off the great room lies a library with a view onto the large patio that runs the length of the home. Upstairs are two bedrooms, a flexible bonus room, and a fabulous master suite that includes a large walk-in closet, sitting area, and access to a large upper deck. Be blown away by this Exciting Two Story Modern Home Design. This vibrant
A sprawling lower floor, a rich and inviting upper floor, and a vibrant exterior come together to create a truly stunning home. Downstairs, you’ll enter through a two story foyer into a vast dining room/kitchen/great room layout. Just off the great room lies a library with a view onto the large patio that runs the length of the home. Upstairs are two bedrooms, a flexible bonus room, and a fabulous master suite that includes a large walk-in closet, sitting area, and access to a large upper deck. Be blown away by this Exciting Two Story Modern Home Design. This vibrant