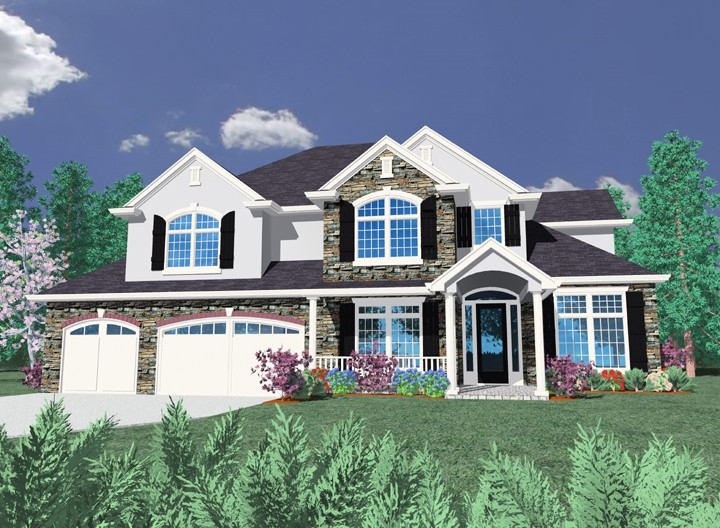M-4298
M-4298
This wonderful executive, transitional house plan features a lot of living in a tidy footprint. At only 64 feet wide this home can fit on many lot sizes. The main floor master suite has expansive space and luxurious appointments. There is a two story window walled great room adjacent to a large dining and fabulous kitchen perfect for gourmet entertaining. The style of this home is matched only by the imaginative floor plan.
















