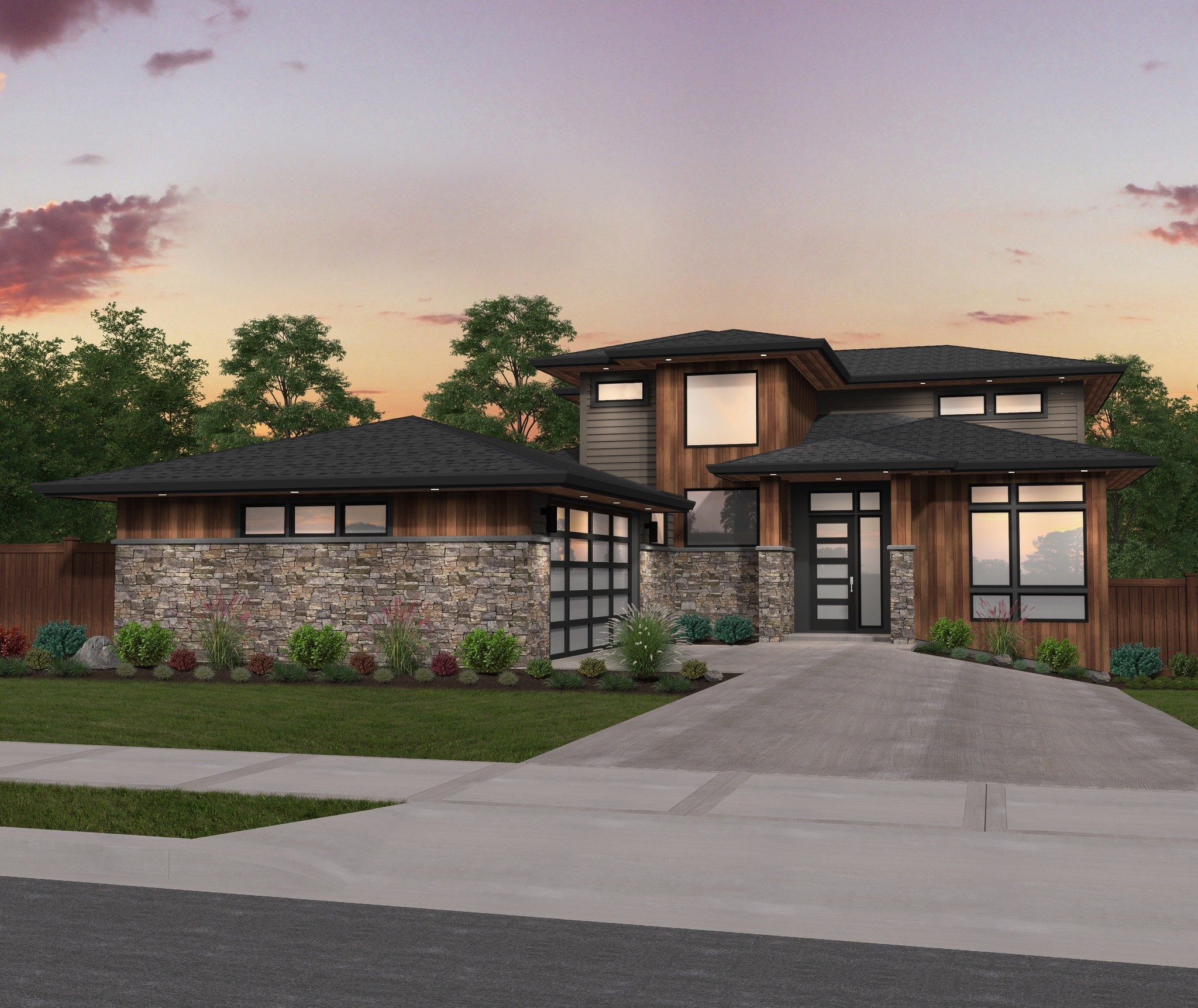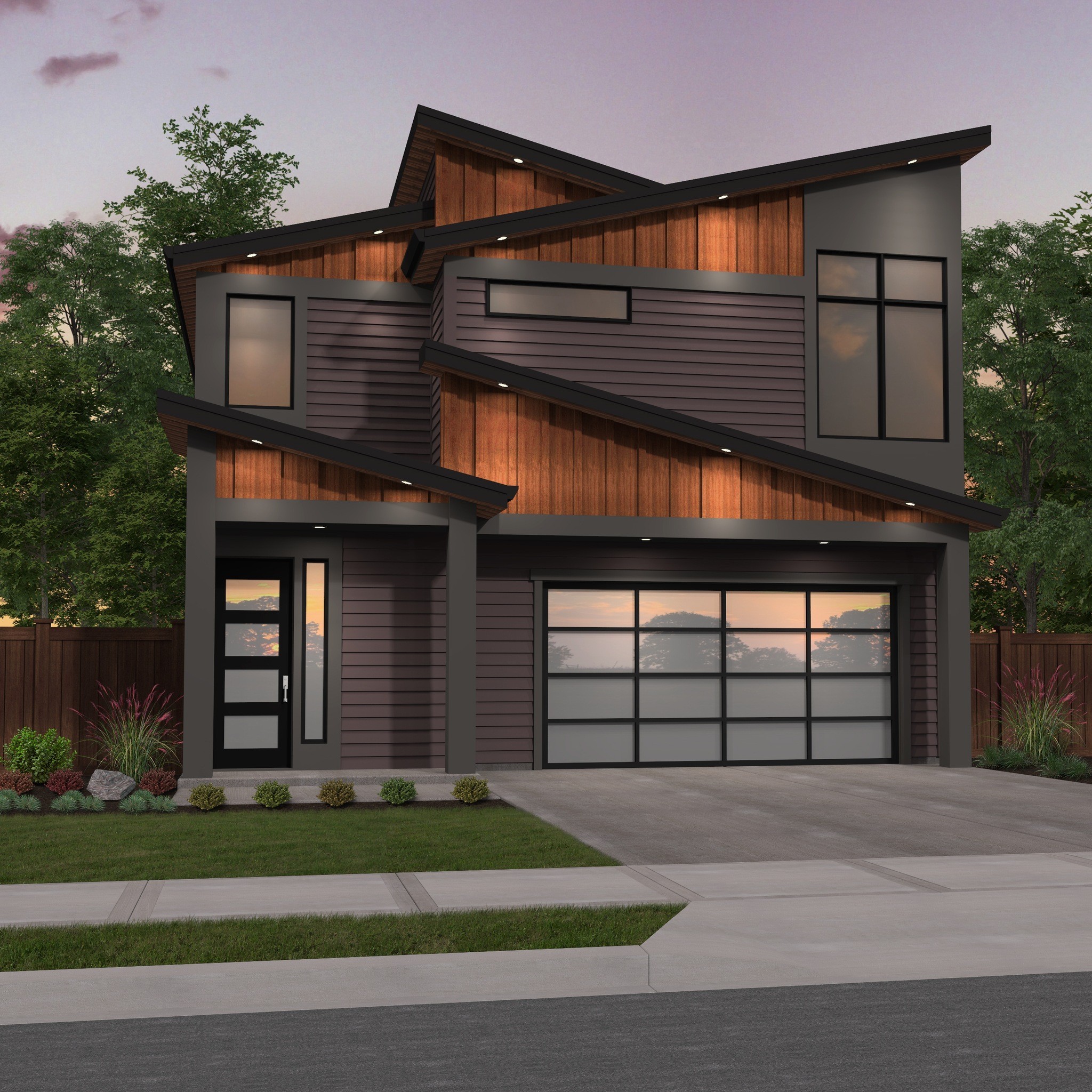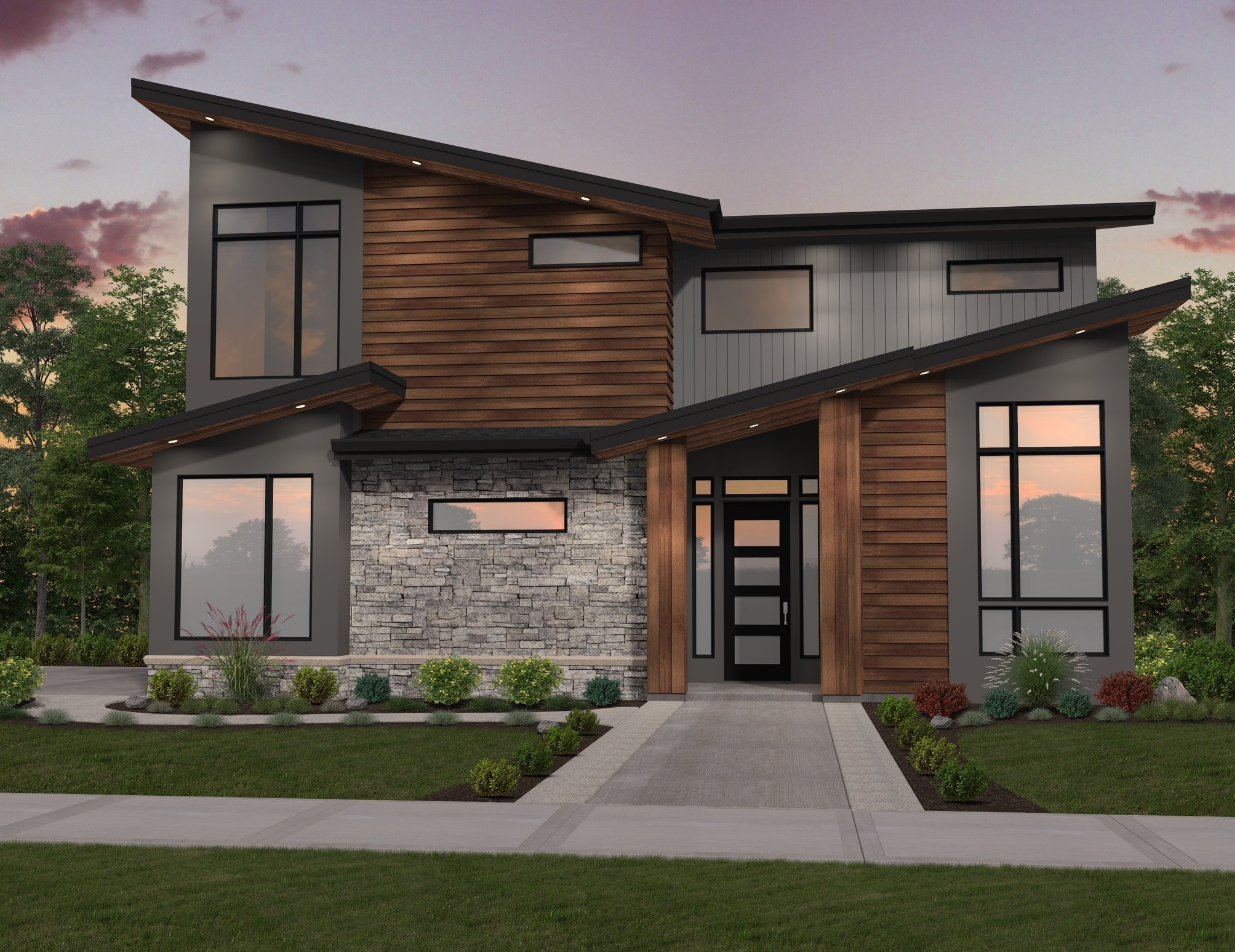Haus 3 – 2 Story Modern Prairie Best Selling Angled Garage House – MM-2524
MM-2524
This May Be Just the 2 Story Modern House You’re Looking For
When you think of your dream home, what do you picture? Three, maybe four bedrooms? Outdoor entertaining? Flexible bonus spaces that work for your family? If this sounds like you, you’re likely looking at your next home. Haus 3 is a 2 story modern house plan fit for just about any family. Let’s take a look inside.
Driving up, you’ll see the three car garage elegantly sweep out from the left side of the home. Walking inside, you’ll see the lovely den to your right, with a 12′ ceiling and a powder room just next door. The 2 story great room of this home design is the nucleus of the main floor, with the kitchen, dining room, and covered patio all surrounding. The kitchen is a joy for even the most discerning of home cooks, with counter space and cabinets galore, a walk-in pantry, and a huge island with room for food prep, casual dining, and even a little work. Both the great room and the covered patio are augmented by beautiful fireplaces. There are three bedrooms on the main floor of this house plan, with the primary suite sitting just off the dining room. A full en suite bathroom complete with custom shower and standalone tub is sure to fit the bill for just about anybody.
The upper floor is modest but by no means meek. A generously sized bonus room sits above the kitchen and opens up on the right side to the great room below. This space works for just about anything, from a bedroom to a second office, from an art space to a play room. Also upstairs is a full bathroom just near the stairs.
Do you have a passion you’re thrilled to realize? We’re here to assist you with passion! We encourage you to peruse our extensive range of house plans. Should you wish to make any modifications to them, please don’t hesitate to reach out to us. We’re eager to work alongside you to craft a design that perfectly aligns with your passion. Dive deeper into our website to uncover an even wider array of two story modern house plans.

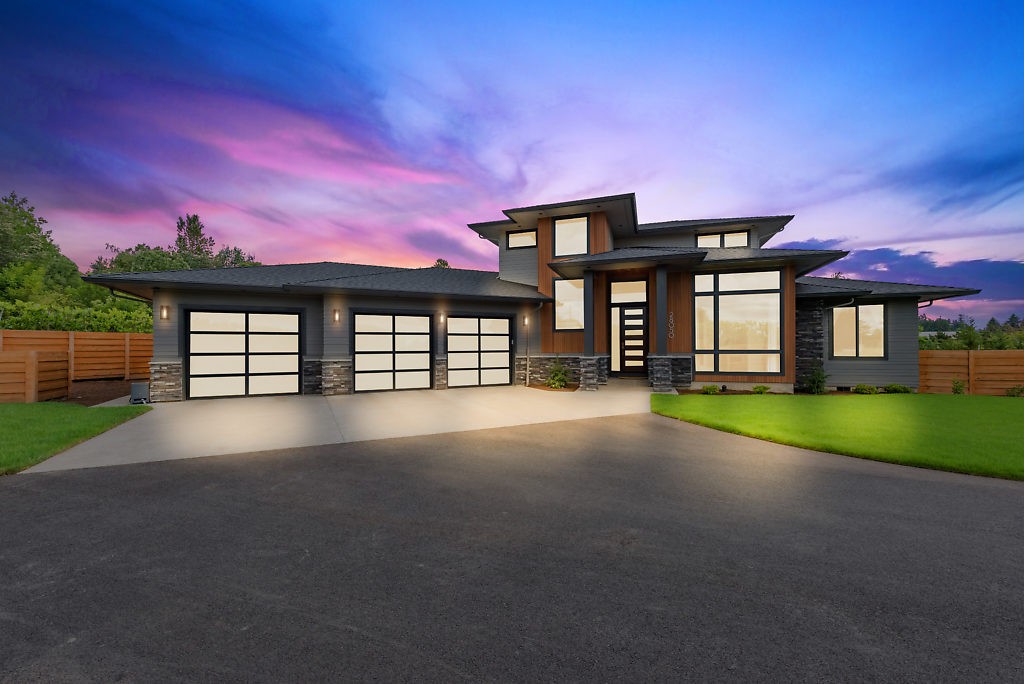
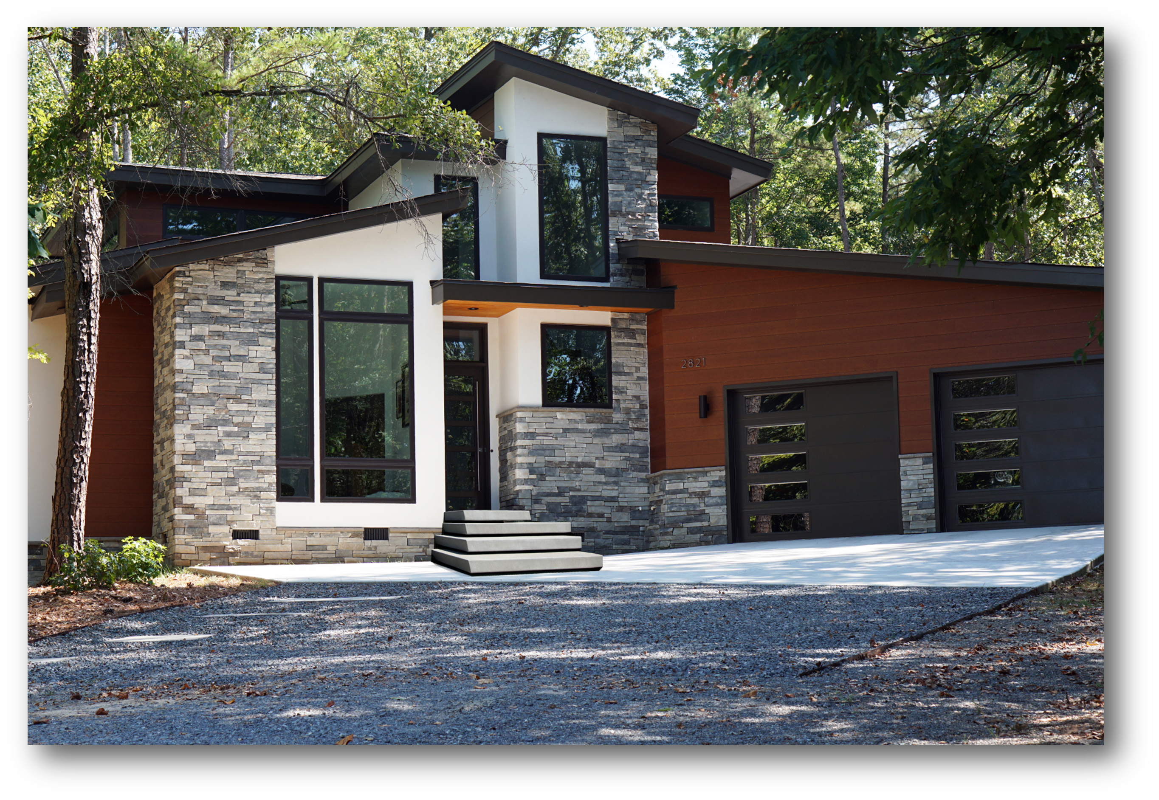
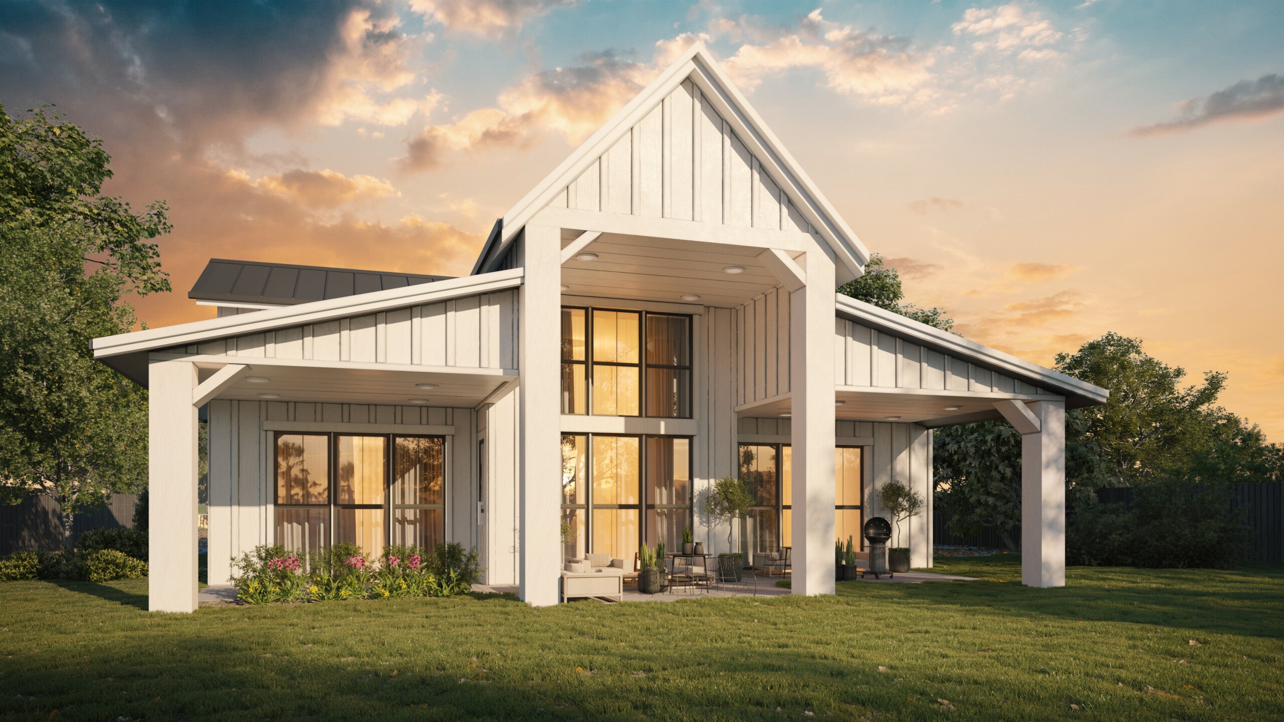

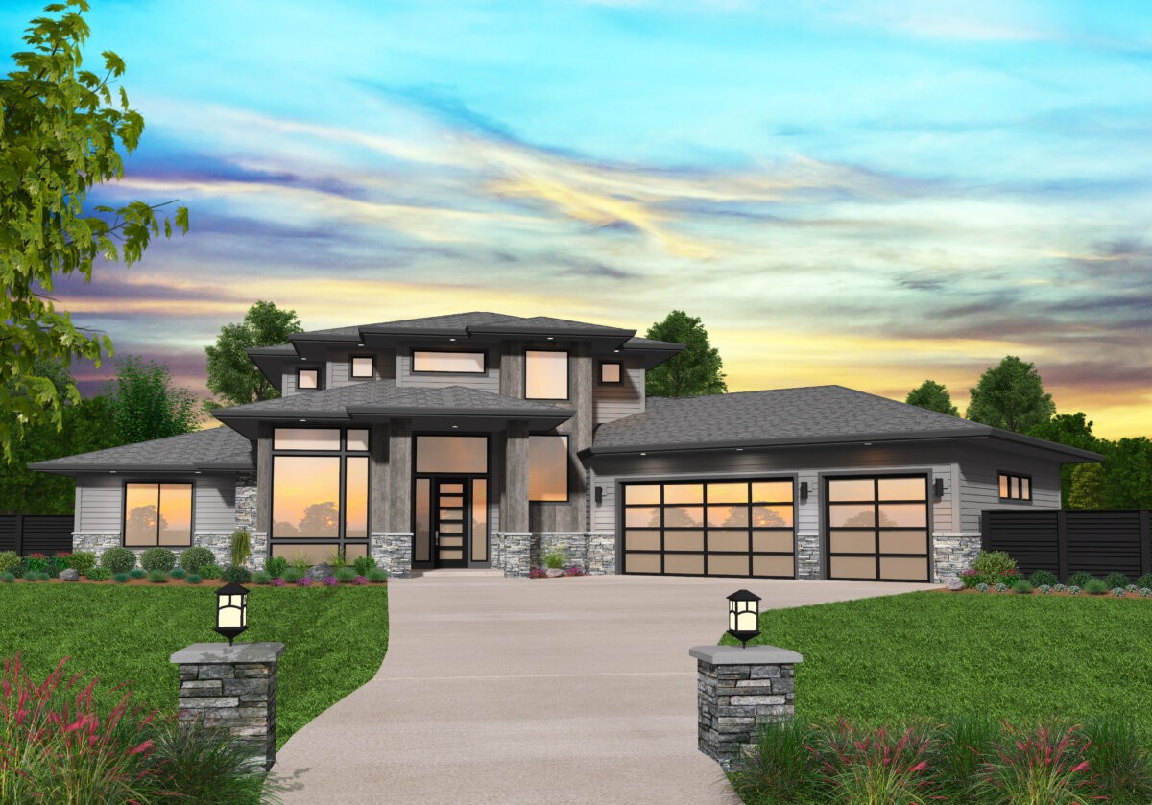
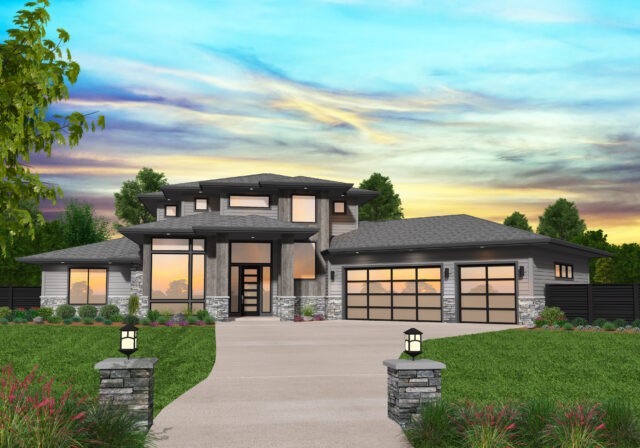 This Modern Prairie Style House plan is a multi-generational home ready for anything that you can throw at it. After entering through the grand two story foyer, you will arrive at the two story great room. Here you will find a fireplace, folding doors to the outdoor living room, and open access to the kitchen and dining room. The kitchen features a large central island with loads of counter/prep space. At the corner of the kitchen is a walk-in pantry with a pass-through access to the utility room. The
This Modern Prairie Style House plan is a multi-generational home ready for anything that you can throw at it. After entering through the grand two story foyer, you will arrive at the two story great room. Here you will find a fireplace, folding doors to the outdoor living room, and open access to the kitchen and dining room. The kitchen features a large central island with loads of counter/prep space. At the corner of the kitchen is a walk-in pantry with a pass-through access to the utility room. The 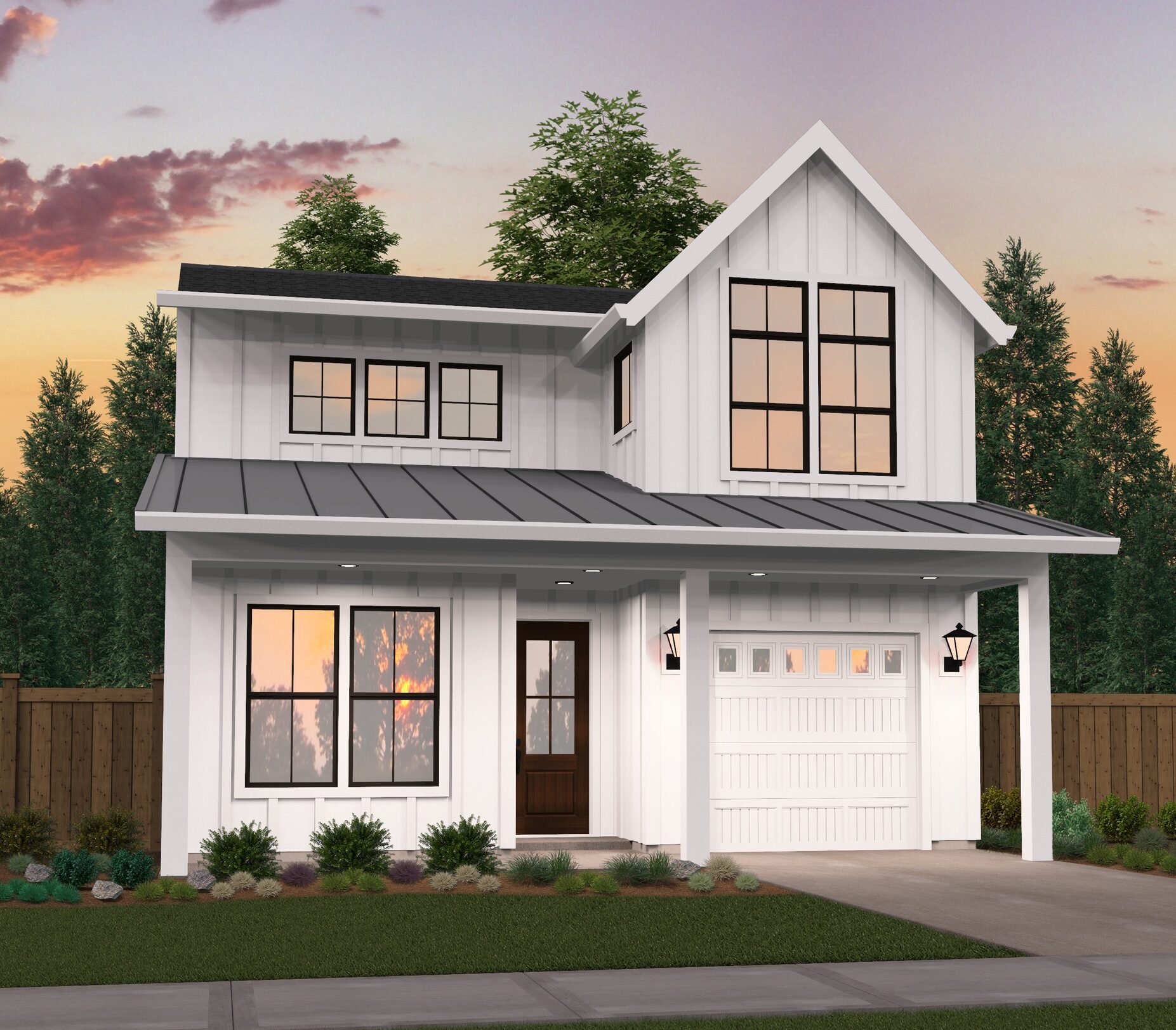

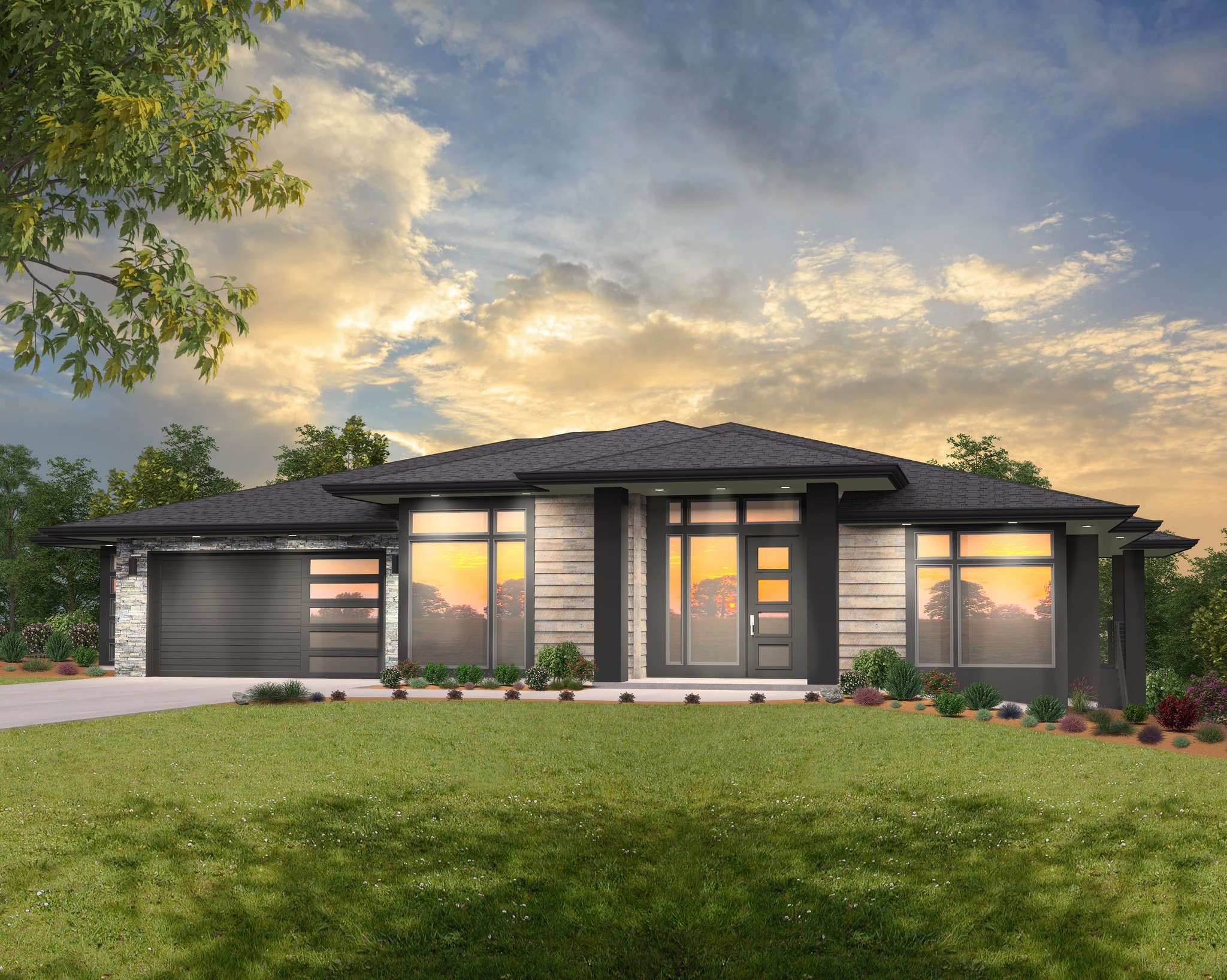
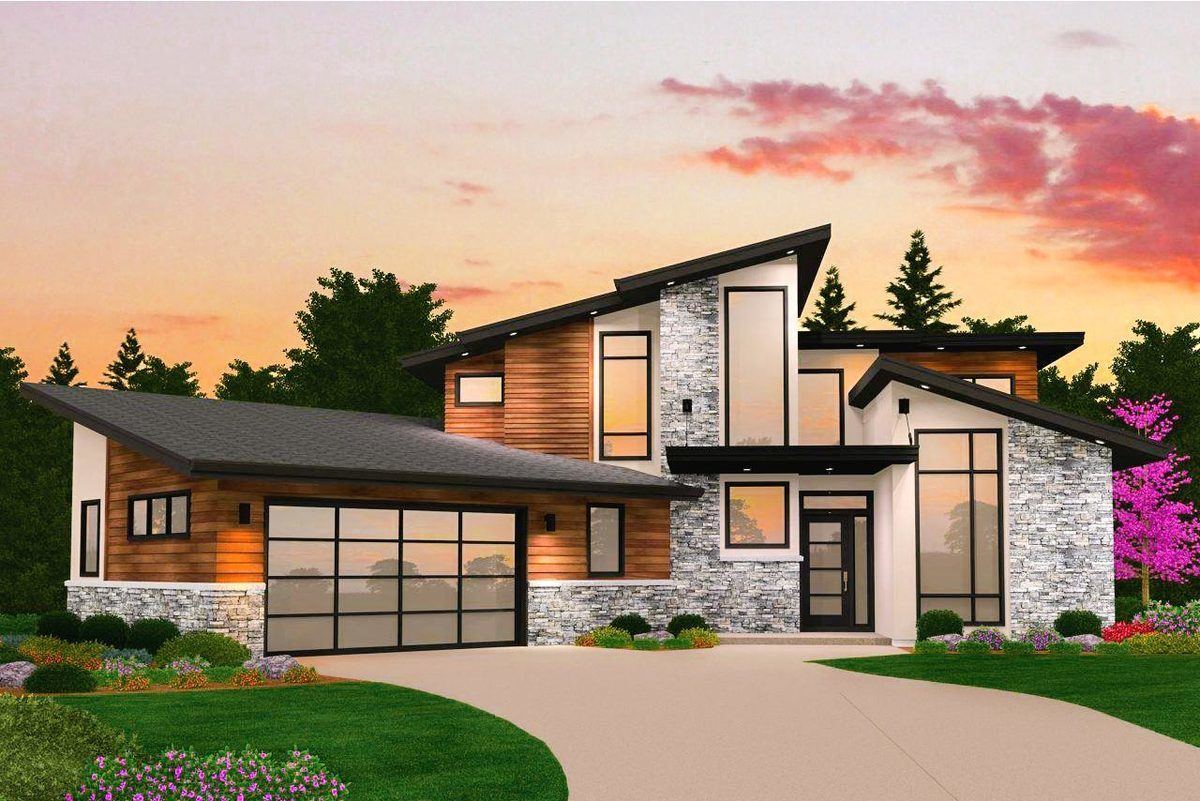
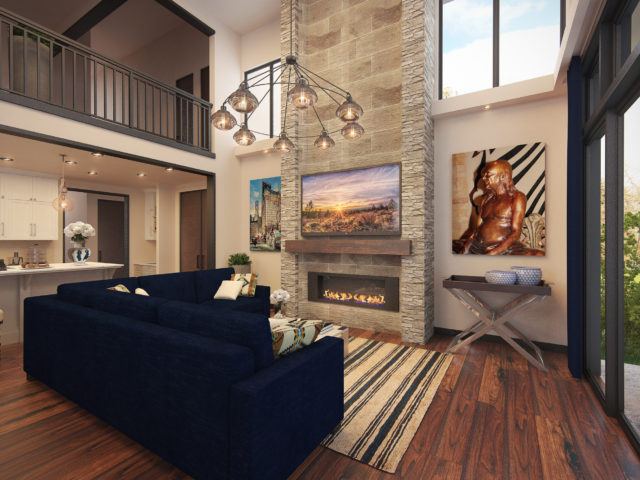 This three-story modern house plan is perfect for those seeking a modern empty nester house plan. Exciting, cutting edge
This three-story modern house plan is perfect for those seeking a modern empty nester house plan. Exciting, cutting edge 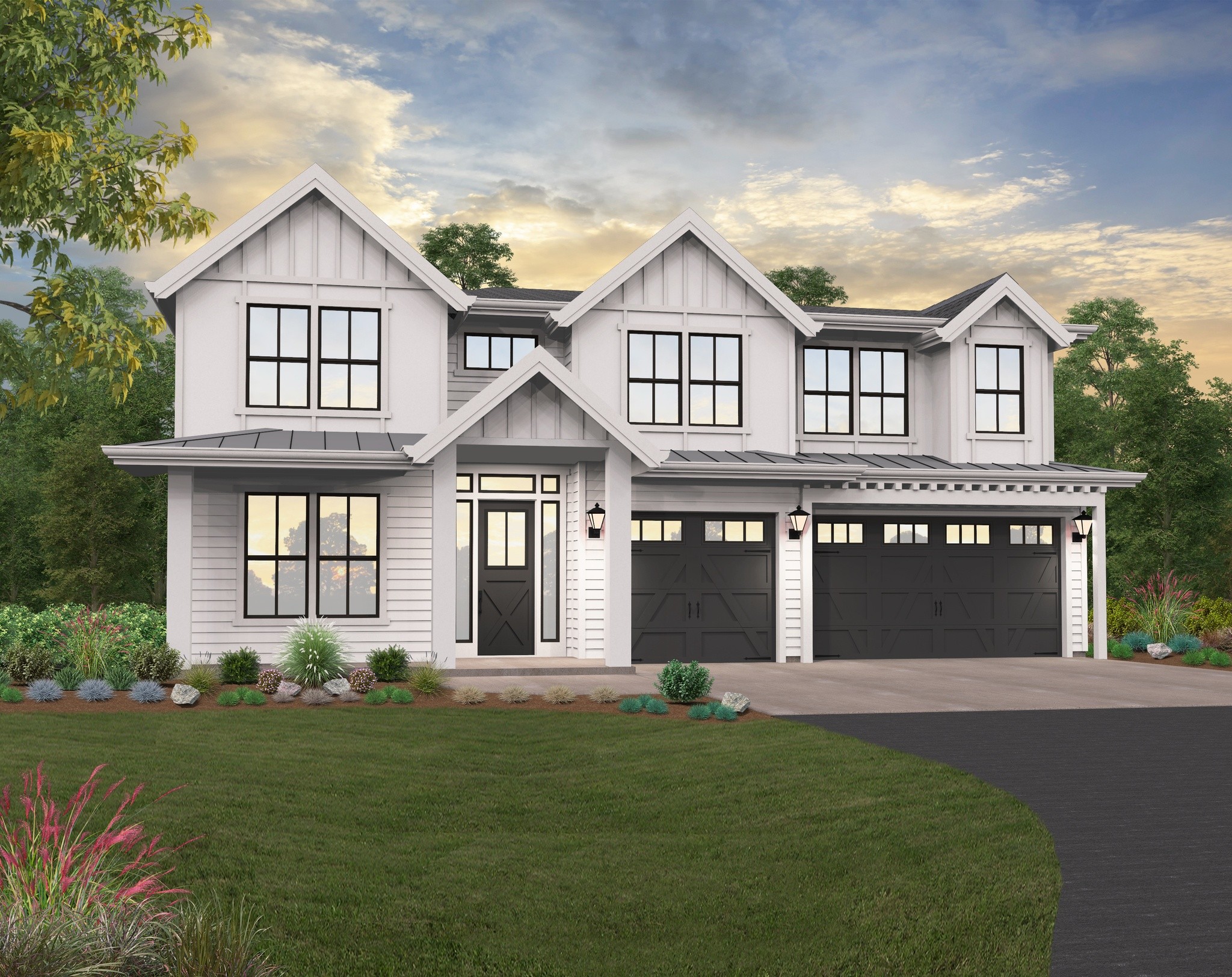

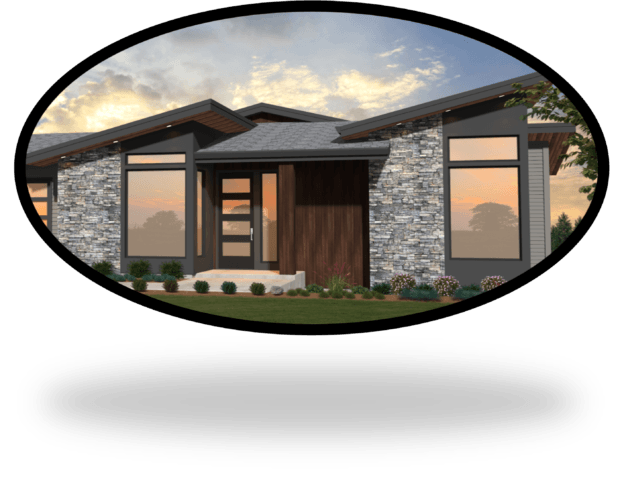 Beautiful Modern Daylight Basement Home Design
Beautiful Modern Daylight Basement Home Design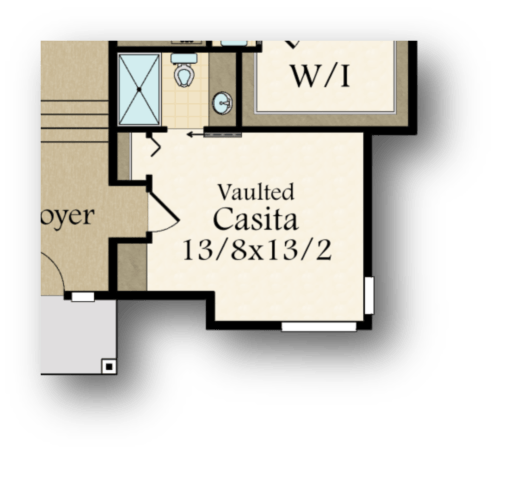
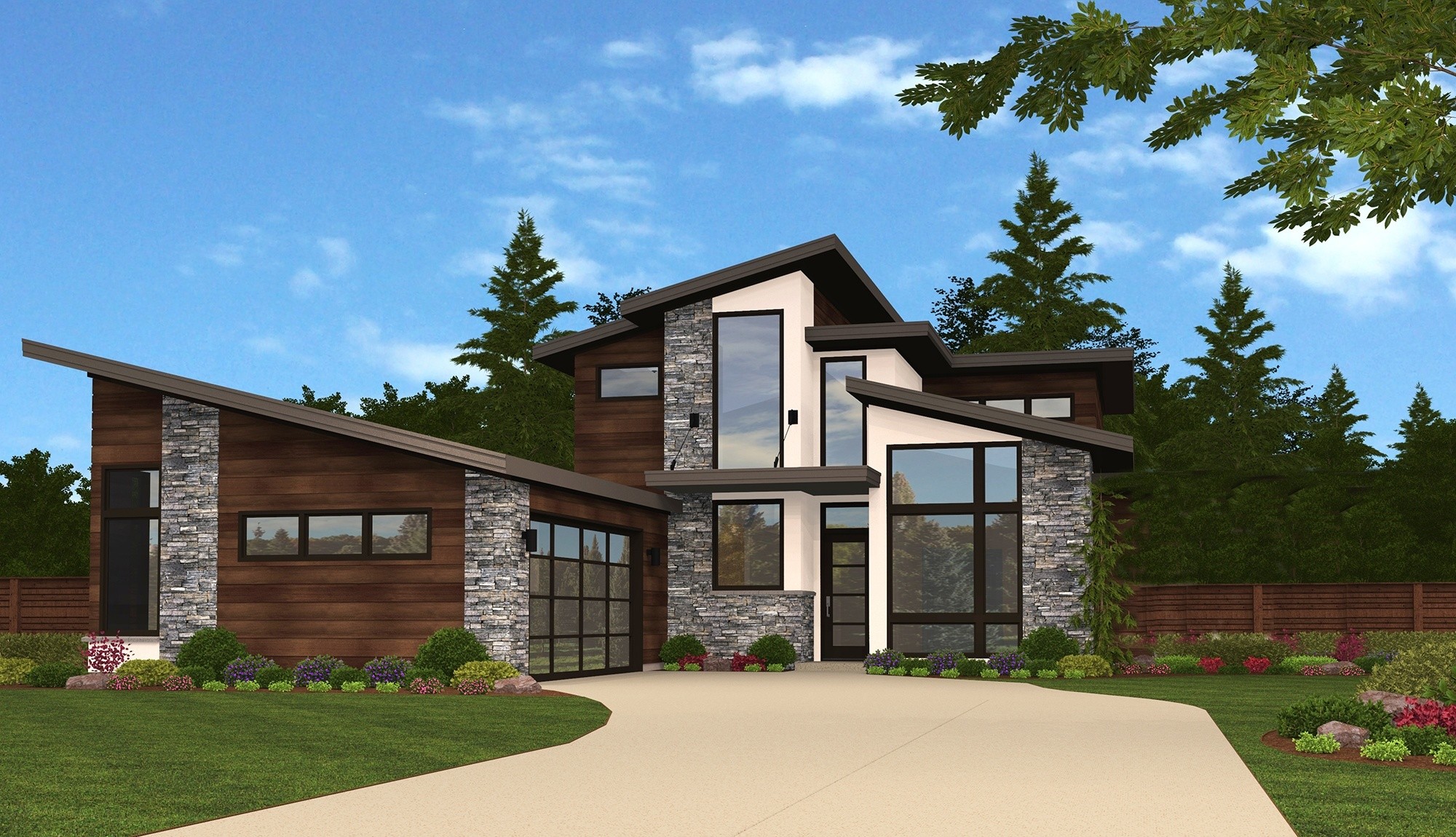
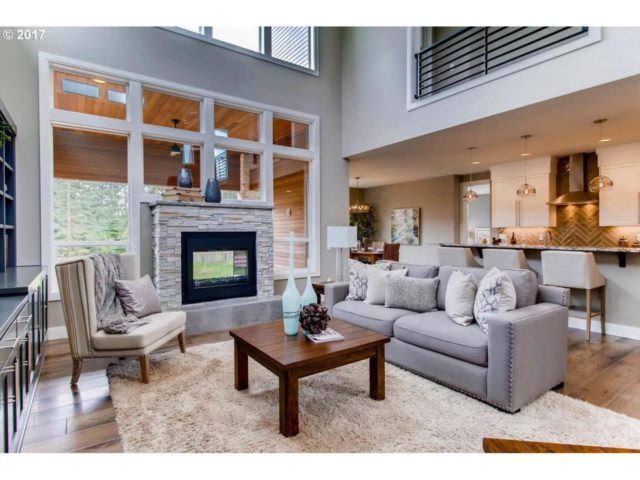 For those who crave
For those who crave
