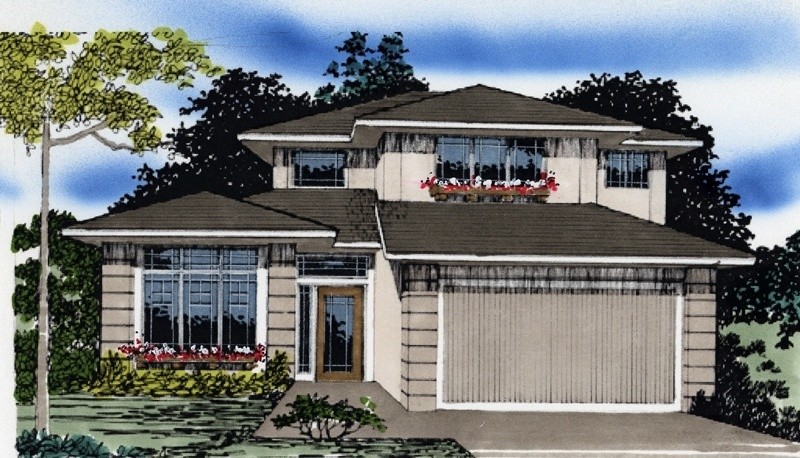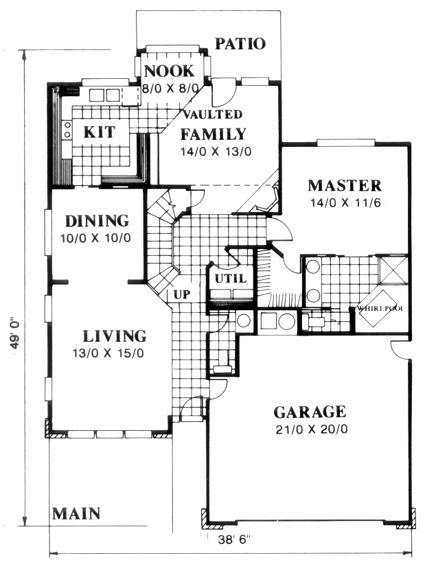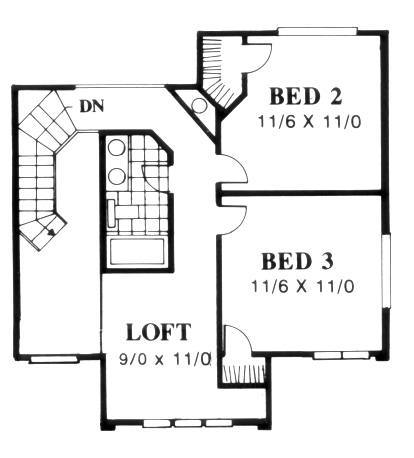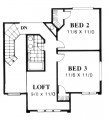Applegate
MSAP-1663
Master on Main Modern Prairie Style House Plan
This is an exciting Mark Stewart Prairie Style House Plan with a master bedroom on the main floor and a flexible upper level. The main floor features a family friendly kitchen and dining nook that open up to the vaulted Family Room. Also on the main level is a Formal Dining Room, Living Room, Utility Room and the Master Suite, complete with a standalone soaking tub, side by side sinks and a walk in closet. Upstairs features two spacious bedrooms, a full bathroom and a flexible Loft which can be used for an office, playroom, gym etc. If finished properly, this home could be a four bedroom and all for less than 1670 square feet. This unique design presents an unusual combination which can be a real asset when you are on a strict budget. The graceful prairie design of this home has won the hearts of home buyers from Malaysia to the Czech Republic. It may be the perfect design for that hard to fit narrow lot.
House Plan Features
- Master bedroom on the main floor, provides privacy.
- MSA Prairie original.......
- This is a perfect Narrow lot home.
- Two upper bedrooms PLUS loft.














Reviews
There are no reviews yet.