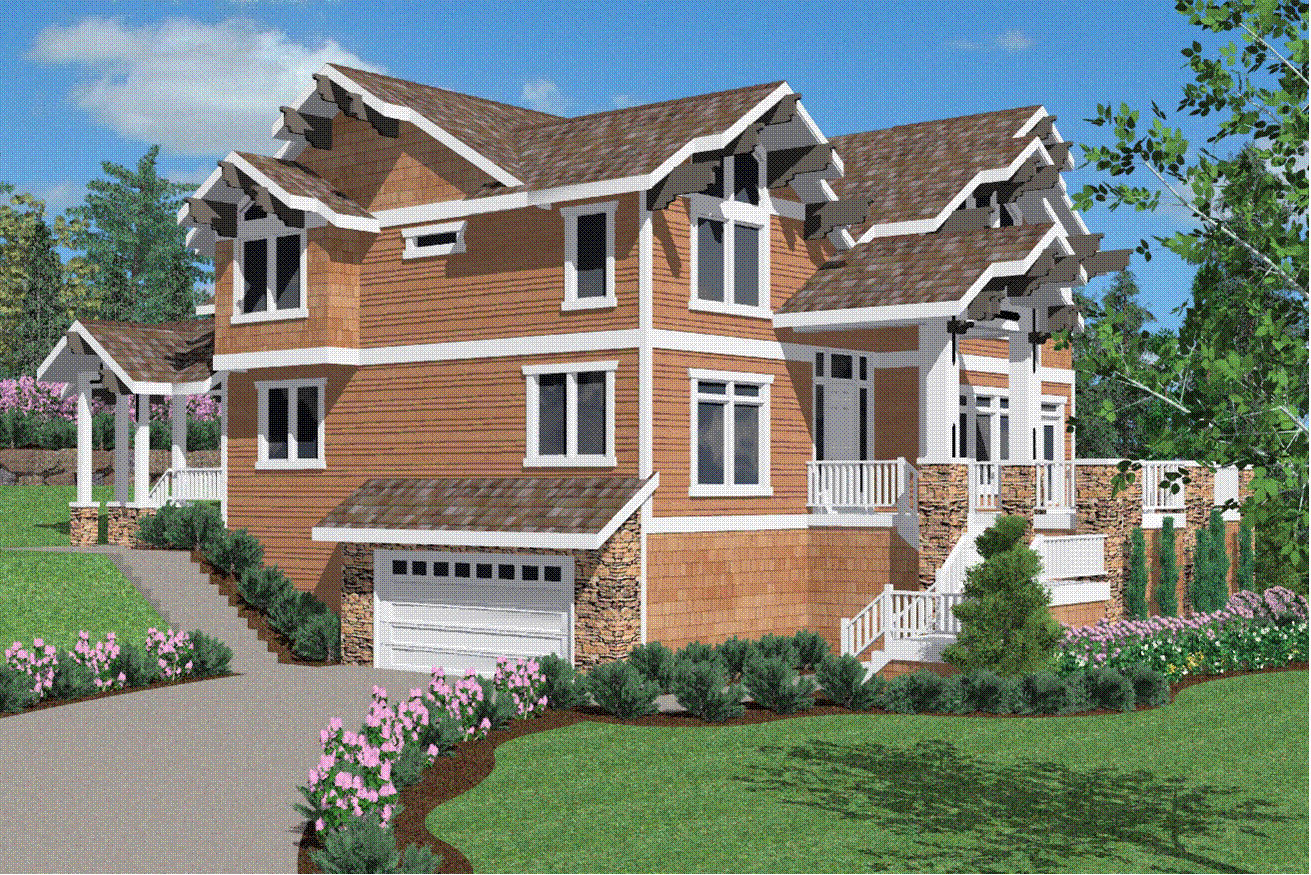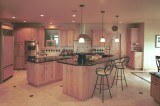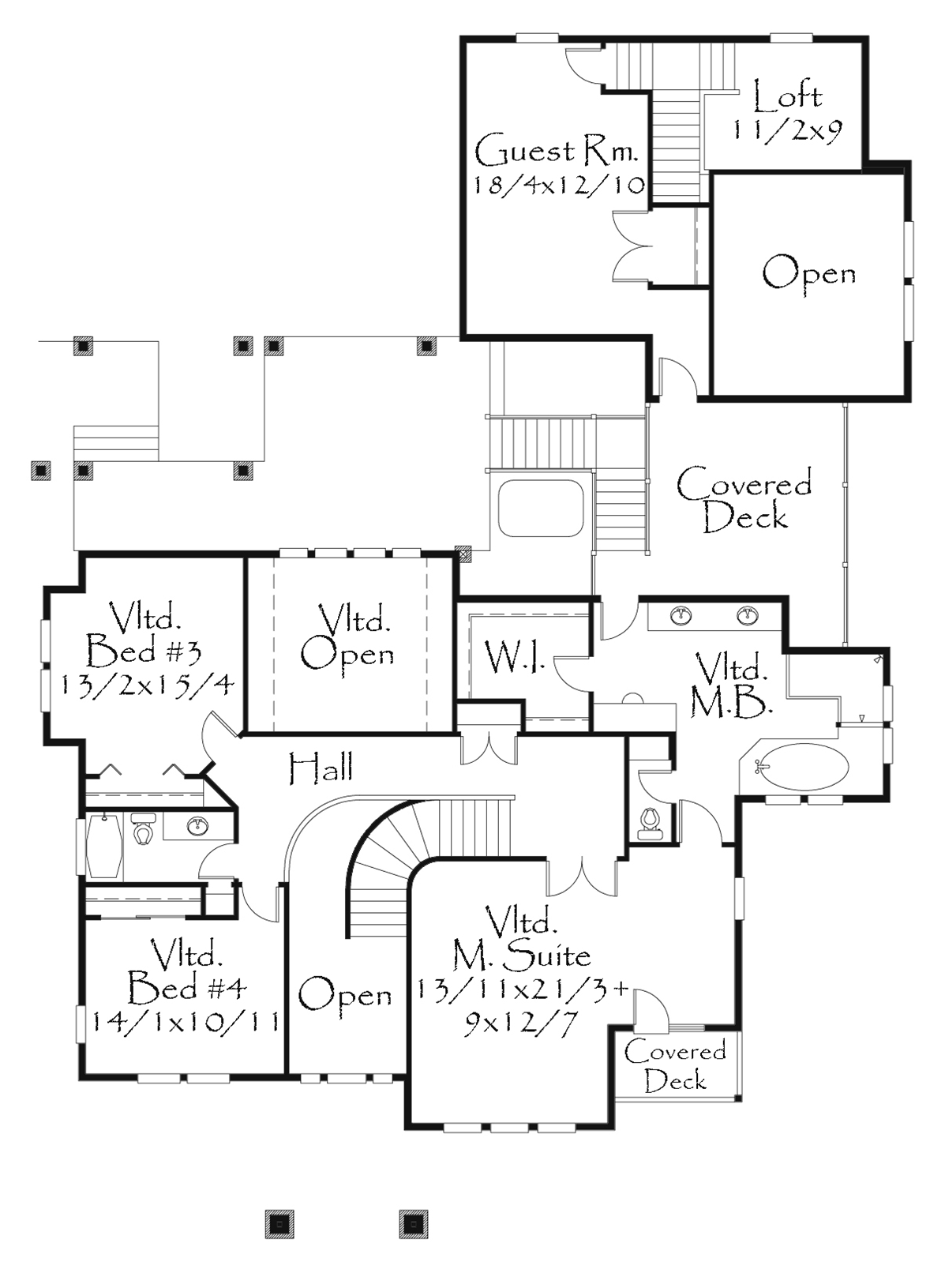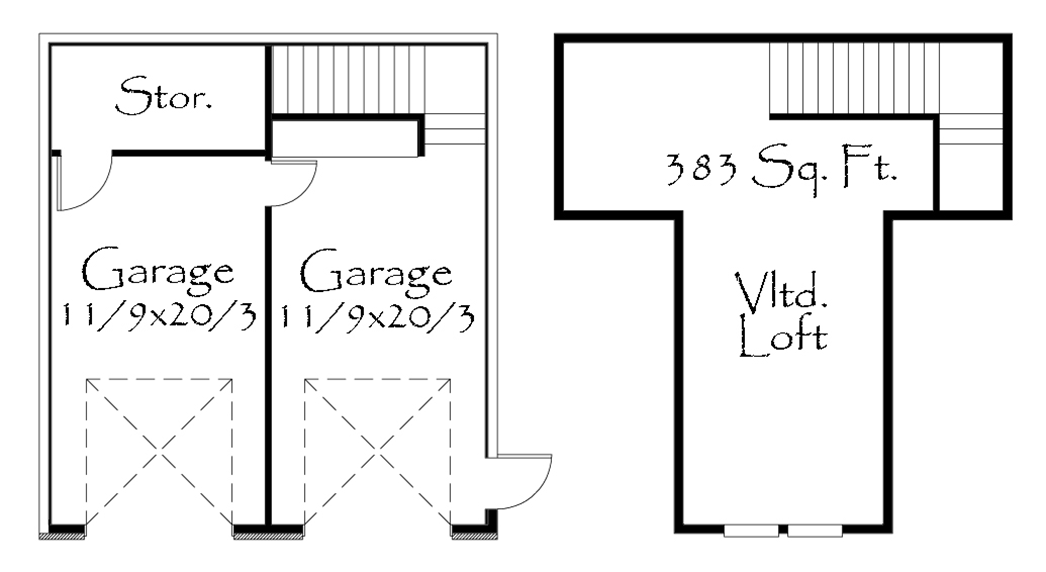Plan of the Week #13 (M-4984)
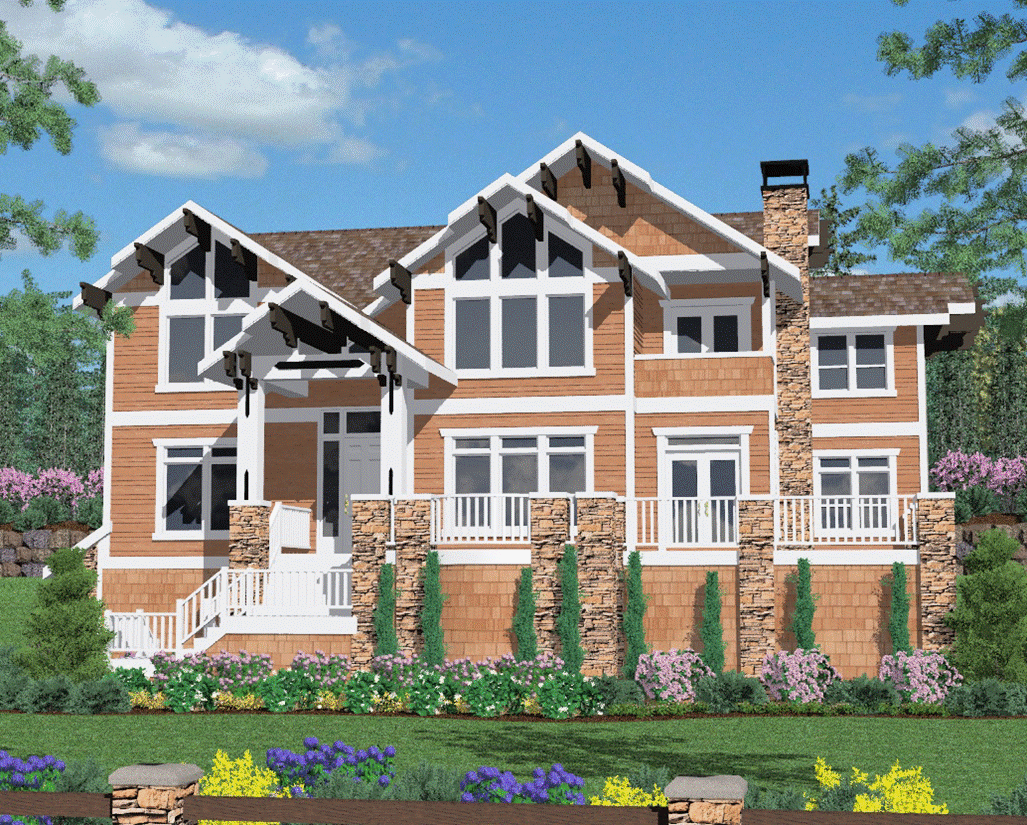
This lodge style home is designed for a front view lot. There are complete guest quarters attached with a covered deck at the back of the home. A perfect place for teenagers or grandparents. The main floor has a large great room with a front view and a large deck. Also housed on the main floor is a den and a craft room. The utility room is shared between the main and secondary house. There is a bottom floor garage as well as a detached garage with a studio above.
Those looking to find a printable PDF of this plan can find it at this URL: M-4984

