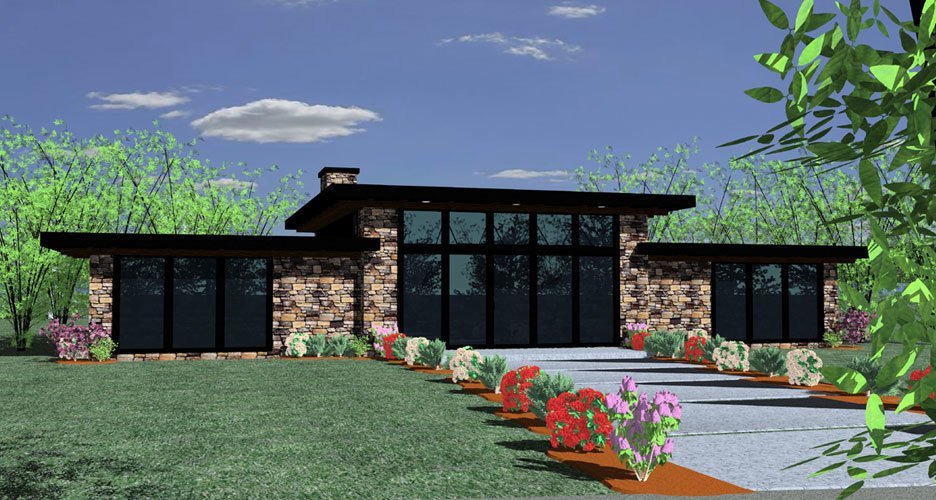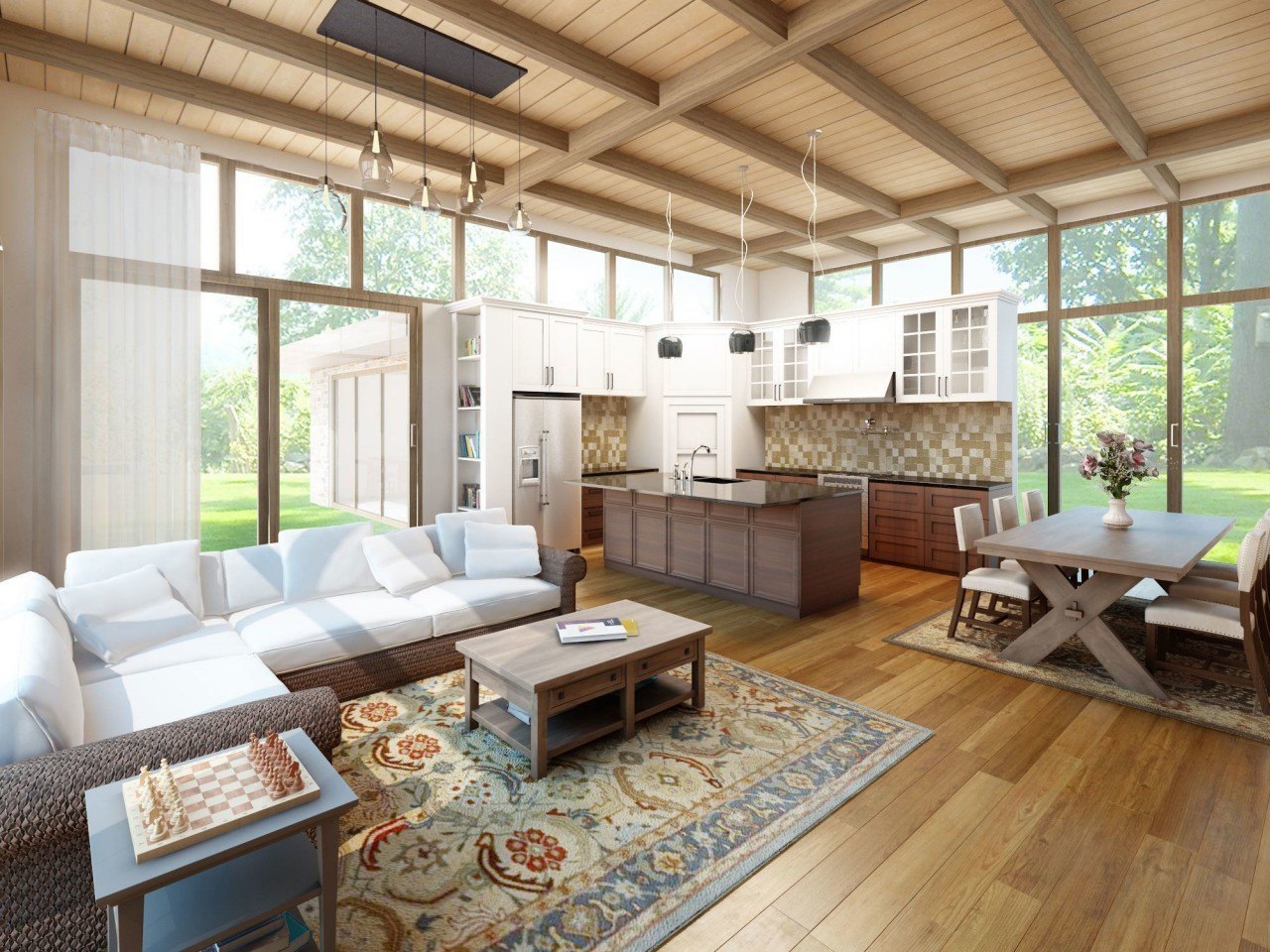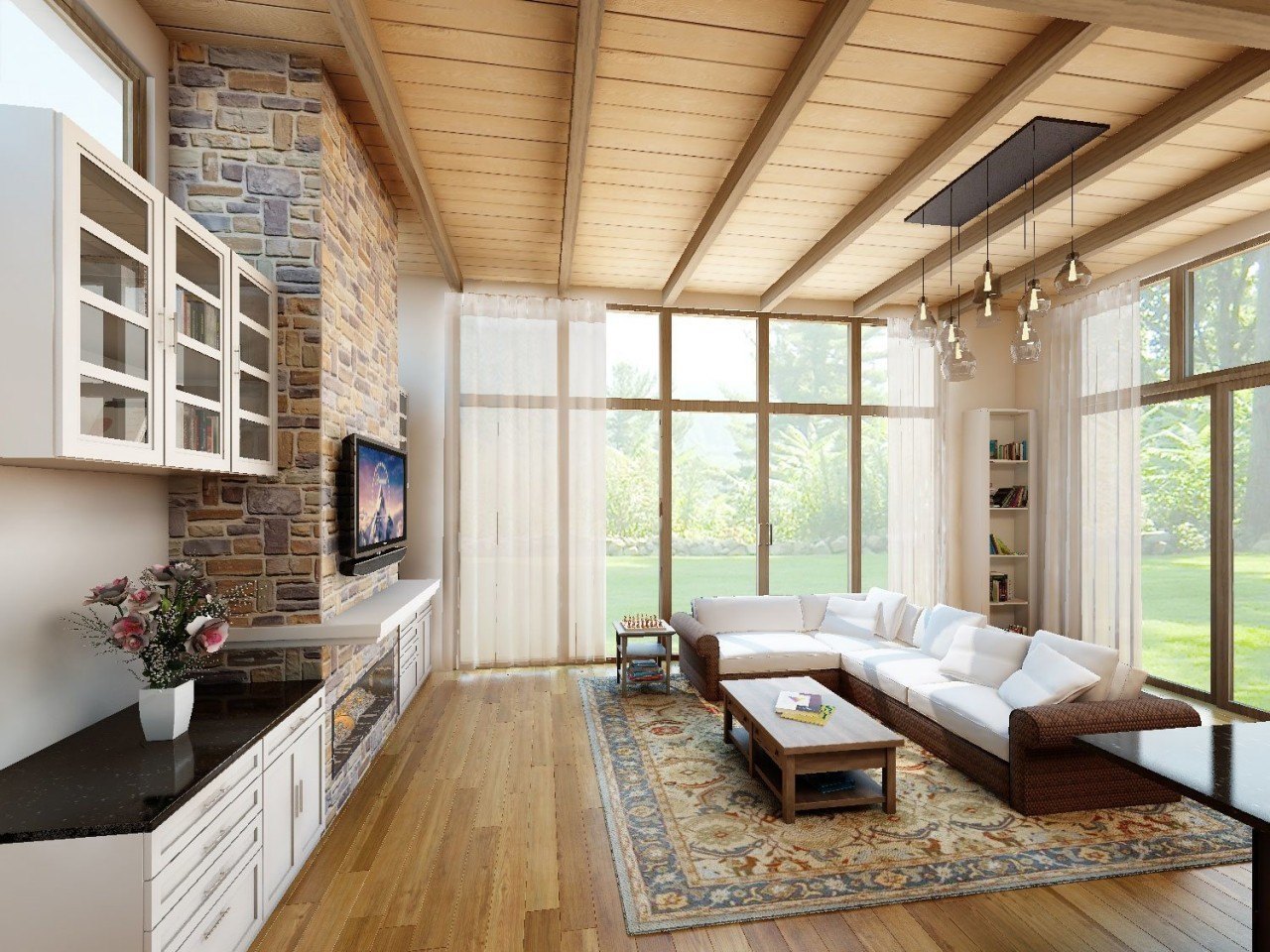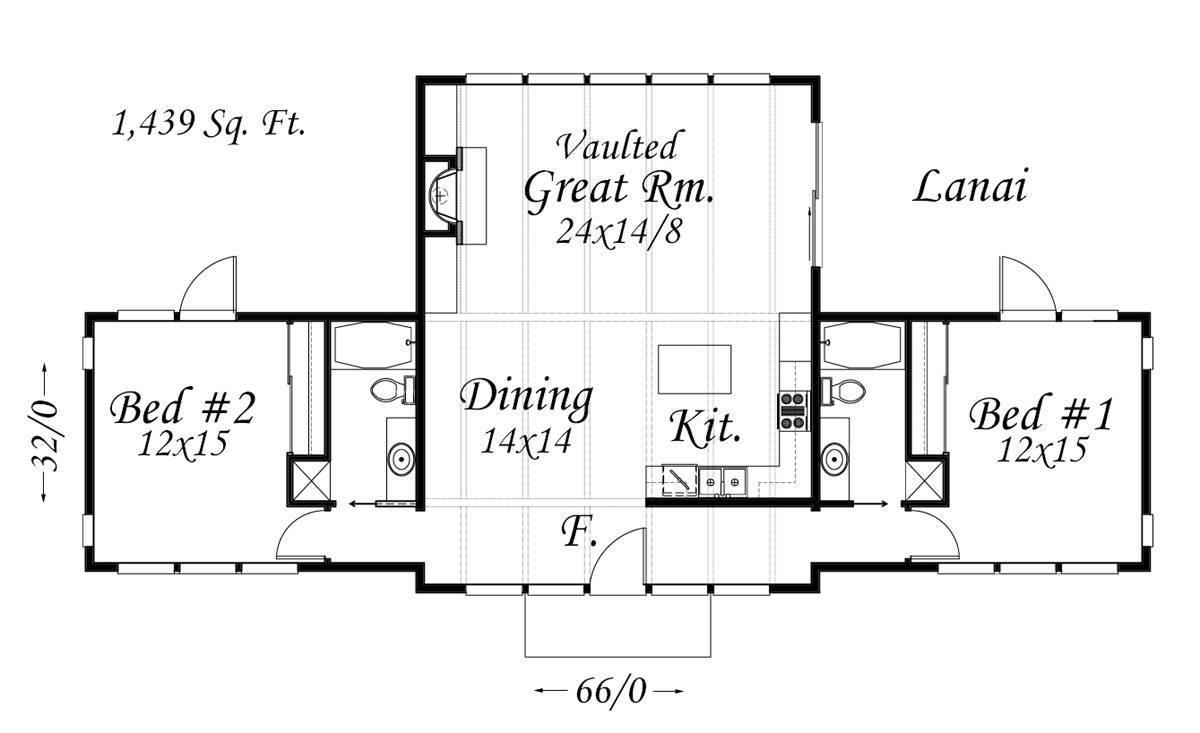Mark Stewart Master Plan #22 (MM-1439)

This modern design has all the light, drama, and intimacy that you could want in a new home. The entire great room, kitchen, and dining area are 12 feet tall with clerestory windows on all four sides. The great room opens to the outside through an expansive opening glass wall. there are two efficient bedroom suites on either side of this central core. The exterior is clean, balanced and just right for a modern taste. The optional garage/studio plan MM-615 shares the same modern styling and offers a great deal of flexibility with the upper floor studio. For more plans or to contact Mark Stewart, please visit markstewart.com.



