Ultimate Homestead – Grand Lodge with ADU and Basement – MB-5135
MB-5135
The Ultimate Modern Rustic Barn Home
This may be the Modern Rustic Barn Home to end all barn homes. At first glance, you’ll quickly notice that this home is rustic yet grand, charming yet palatial. The traditional, farm-inspired exterior gives way to a floor plan that includes seven(!) bedrooms, six bathrooms, a deluxe basement, and many, many more exciting features.
Entering the home through the foyer, you’ll find the regal, vaulted great room before you, which offers ample built-in storage, a fireplace, and the perfect space to relax or entertain. Immediately surrounding the great room are the kitchen, dining room, breakfast nook, and hallways on either side to escort you to the master, den, and additional bedrooms.
This home’s kitchen includes an oversized island and an L-shaped layout to allow for ease of use by multiple occupants. It’s hard to imagine wanting more counter space in this kitchen. A cozy breakfast nook is tucked just off the kitchen and looks out over the back porch, making it a charming space for a casual meal.
Also on this side of the home are two generously sized bedrooms along with a full bath, pantry, and the beautiful utility room. Moving right of the foyer will take you past the den and the staircase to the lower floor (which we will explore a bit later) to the lavish master suite.
Immediately upon entering the master bedroom you will be struck by the vaulted ceiling, the amount of space and light, and the amazing master bath. These kinds of master suites are hard to find in many other Modern Rustic Barn Home plans. The bathroom offers you his and hers sinks, two separate walk-in closets, a custom shower, and a private toilet. Absolutely not to be missed in the master bedroom is the access to the back deck and the hot tub.
The basement of this Modern Rustic Barn Home is stunning, and makes the perfect place to wind down after a long day, hang out with the family, or entertain. A large rec room with full bar forms the nucleus of the basement, while two bedrooms on either side, each with a full bath, and access to the lower floor of the back patio complete the lower floor.
Last but certainly not least is the complete one bedroom apartment above the garage. This space could easily be used as living quarters for a long term guest, an Airbnb rental, or a creative space. It comes with a full kitchen, a comfortable bedroom, a full bath, and a large living space.
Witnessing individuals achieve their dreams of homeownership fills us with joy, and we’re thrilled to offer our support to you on your journey. Explore our website to discover a comprehensive range of customizable house plans designed to inspire. If any of these designs spark your interest in customization, reach out to us – we’re committed to adapting them to suit your lifestyle and preferences. Browse through our website for more modern rustic barn house plans.

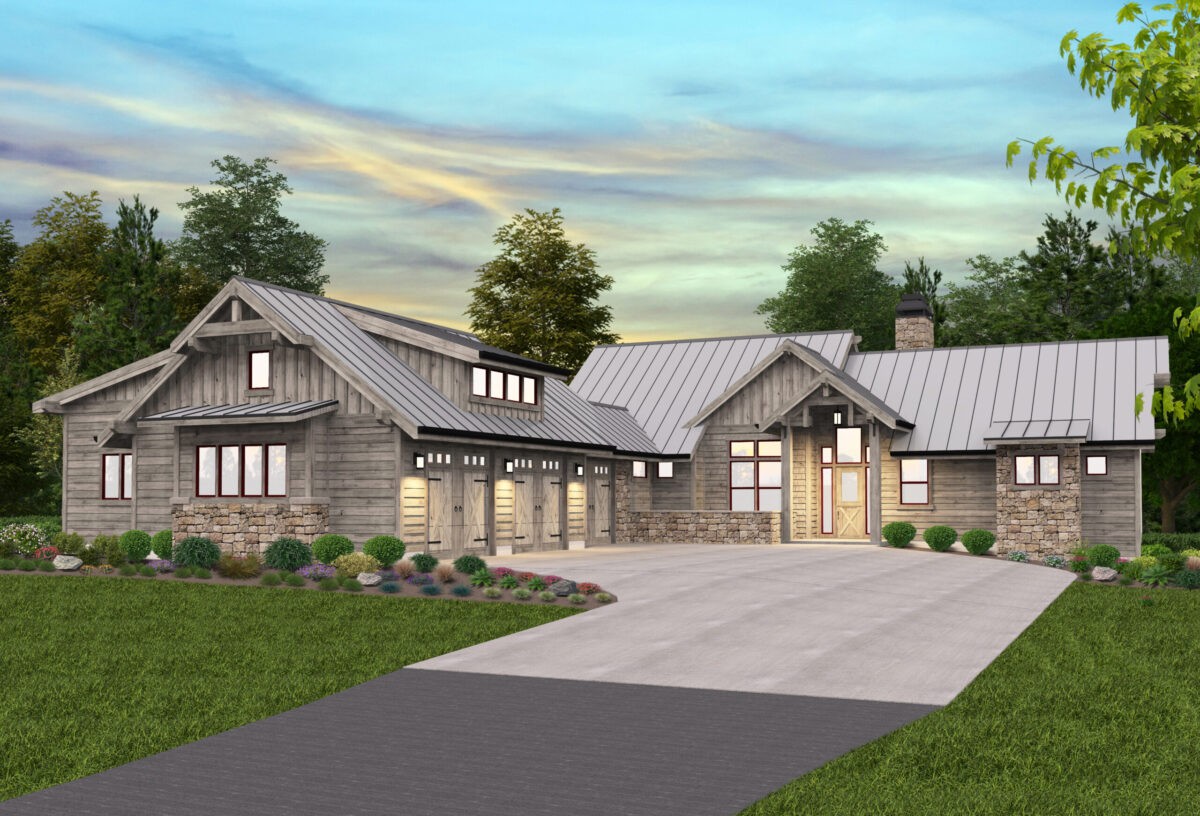
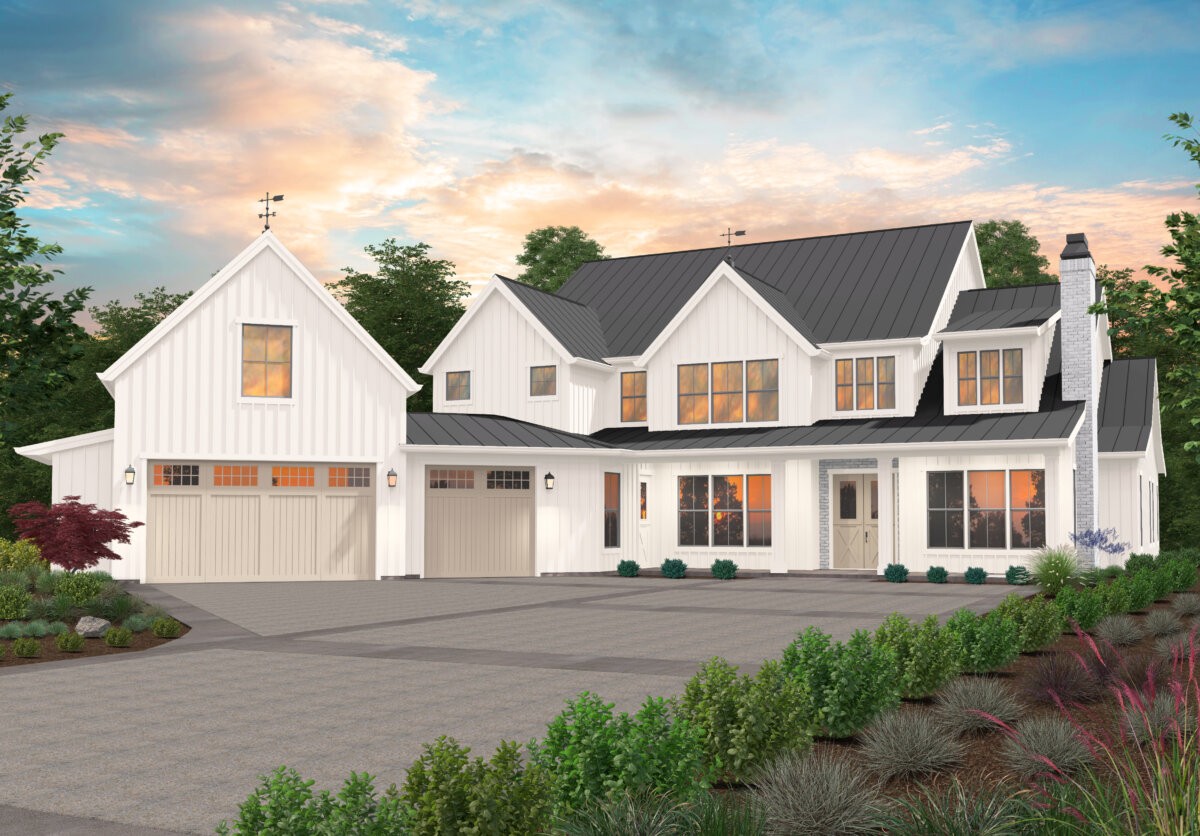
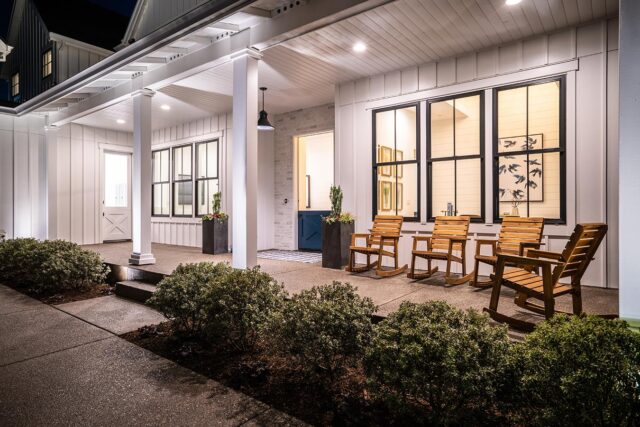 This four bedroom farmhouse is a sterling example of what can be achieved at the upper end of the square footage spectrum. Entering the home brings you into a lovely foyer with the formal dining room to the left and the vaulted study to the right. The study receives a ton of light via the front facing windows and also includes a fireplace. Further into the home, you’ll pass the staircase, the powder room, and master suite access until you arrive at the grand vaulted great room. With large view windows to the rear of the home, a ceiling open to the upper floor, a fireplace, and open access to the kitchen, this is the nucleus of the home.
This four bedroom farmhouse is a sterling example of what can be achieved at the upper end of the square footage spectrum. Entering the home brings you into a lovely foyer with the formal dining room to the left and the vaulted study to the right. The study receives a ton of light via the front facing windows and also includes a fireplace. Further into the home, you’ll pass the staircase, the powder room, and master suite access until you arrive at the grand vaulted great room. With large view windows to the rear of the home, a ceiling open to the upper floor, a fireplace, and open access to the kitchen, this is the nucleus of the home.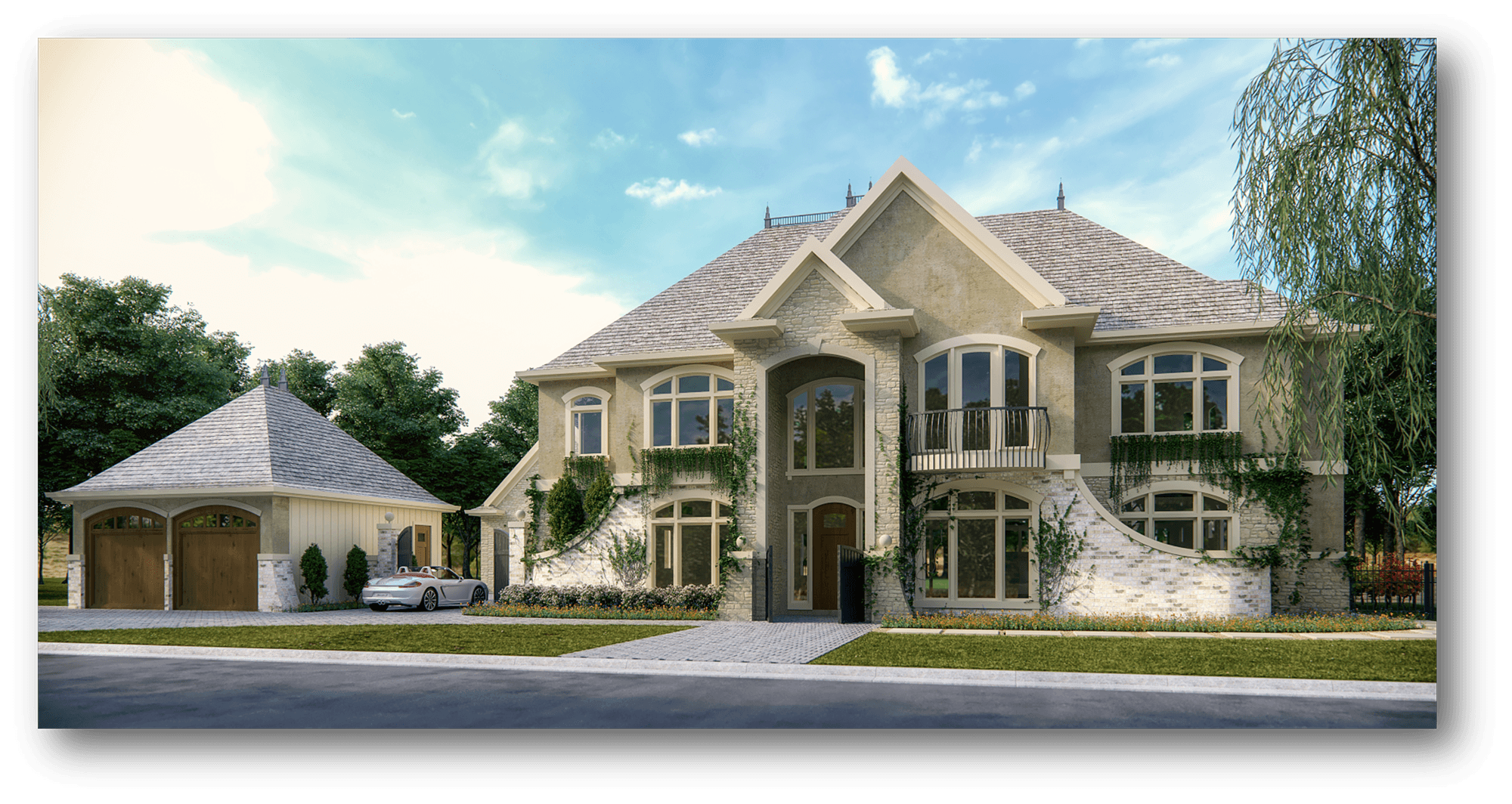
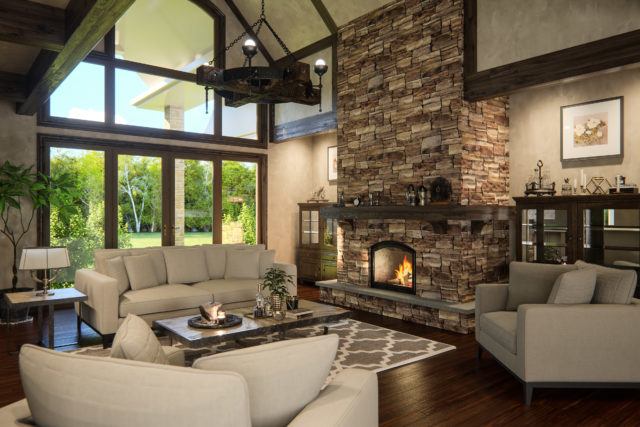 A Stunning Custom French Country House Plan with All Kinds of Surprises
A Stunning Custom French Country House Plan with All Kinds of Surprises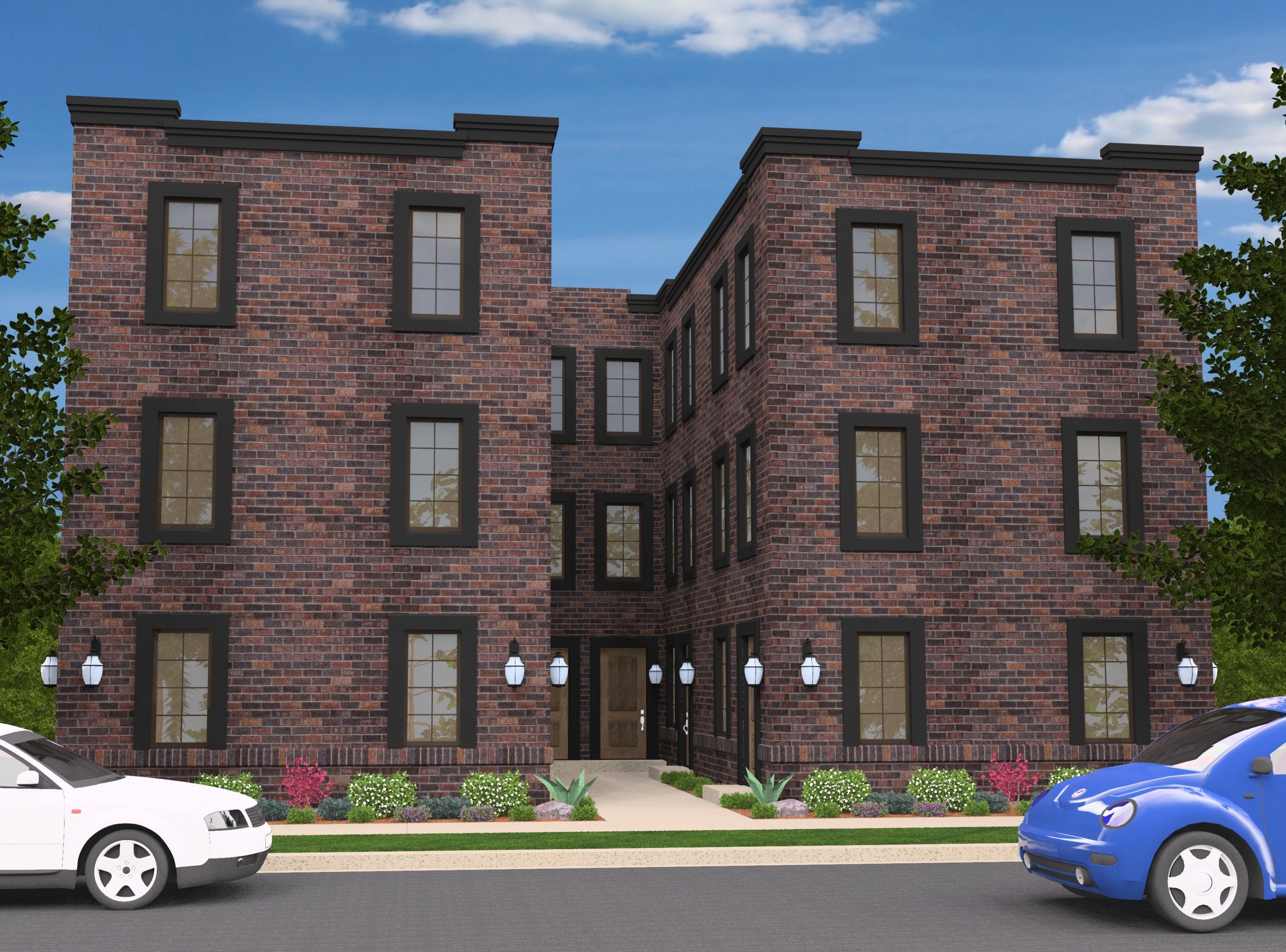

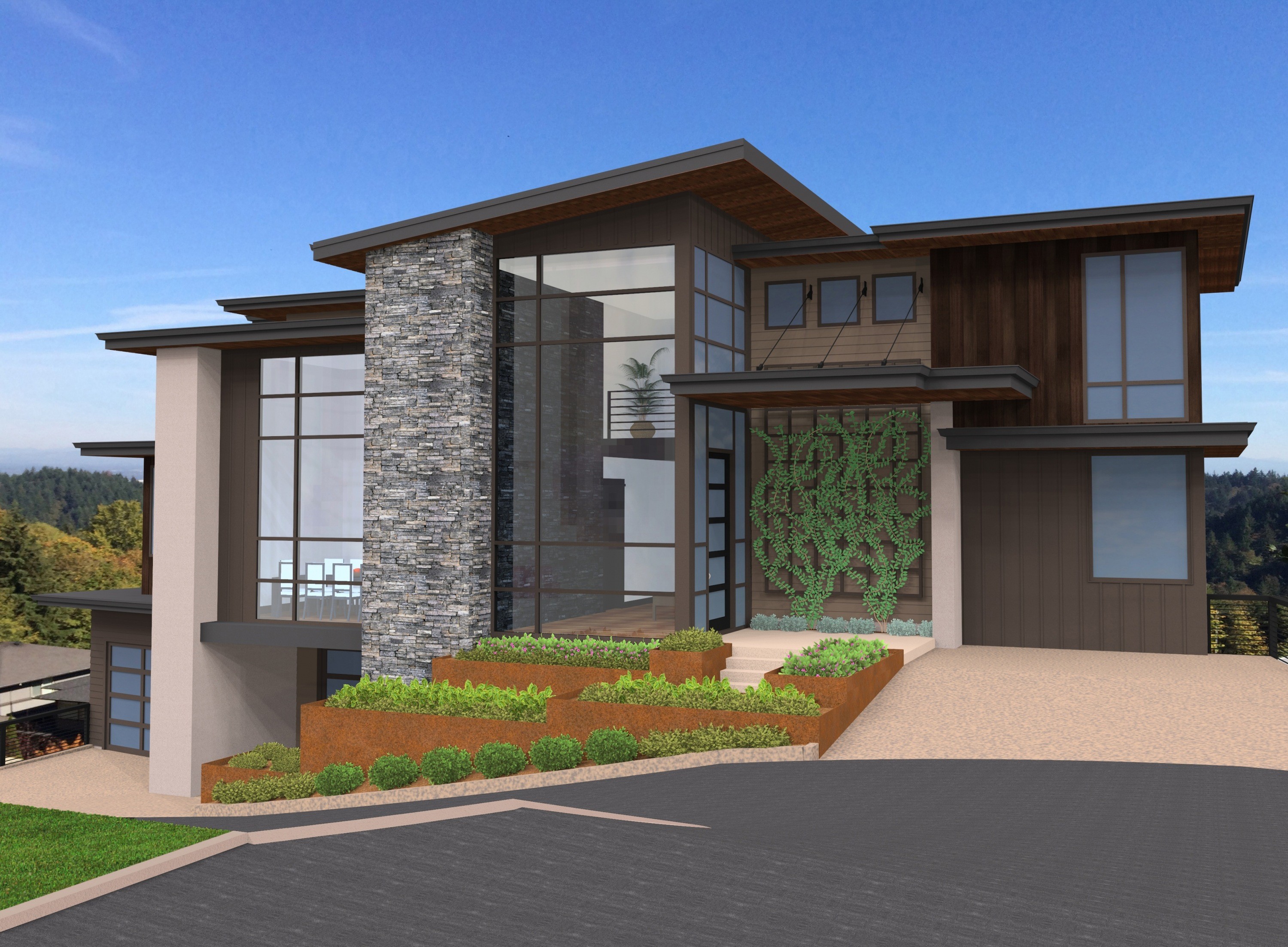



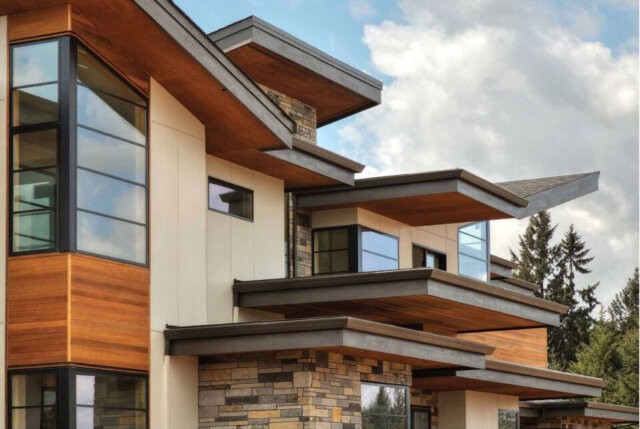 A two-story, 5 bedroom, 5 car garage Modern Luxury Home Design originally designed for a very special modern thinking client. Too much to list, but suffice to say, nothing is left out. Two story great room opens to two story covered Lanai with Koi pond and two way fireplace. A Library with attached den is off the grand foyer as is the formal dining room adjacent to the gourmet kitchen. A completely separate main floor rec room is adjacent to the main floor guest suite, music room and craft room. Upstairs are sumptuous bedroom suites, lots of storage, an overlooking loft and a private upper floor guest room. This is a fabulous indoor-outdoor home with ample back yard covered living spaces, dramatic lighting and intimacy all at the same time. Exalt at the massing, material choices and overall energy of the butterfly roof design, and strong materials of permanence. The architectural styling is distinctively
A two-story, 5 bedroom, 5 car garage Modern Luxury Home Design originally designed for a very special modern thinking client. Too much to list, but suffice to say, nothing is left out. Two story great room opens to two story covered Lanai with Koi pond and two way fireplace. A Library with attached den is off the grand foyer as is the formal dining room adjacent to the gourmet kitchen. A completely separate main floor rec room is adjacent to the main floor guest suite, music room and craft room. Upstairs are sumptuous bedroom suites, lots of storage, an overlooking loft and a private upper floor guest room. This is a fabulous indoor-outdoor home with ample back yard covered living spaces, dramatic lighting and intimacy all at the same time. Exalt at the massing, material choices and overall energy of the butterfly roof design, and strong materials of permanence. The architectural styling is distinctively 

