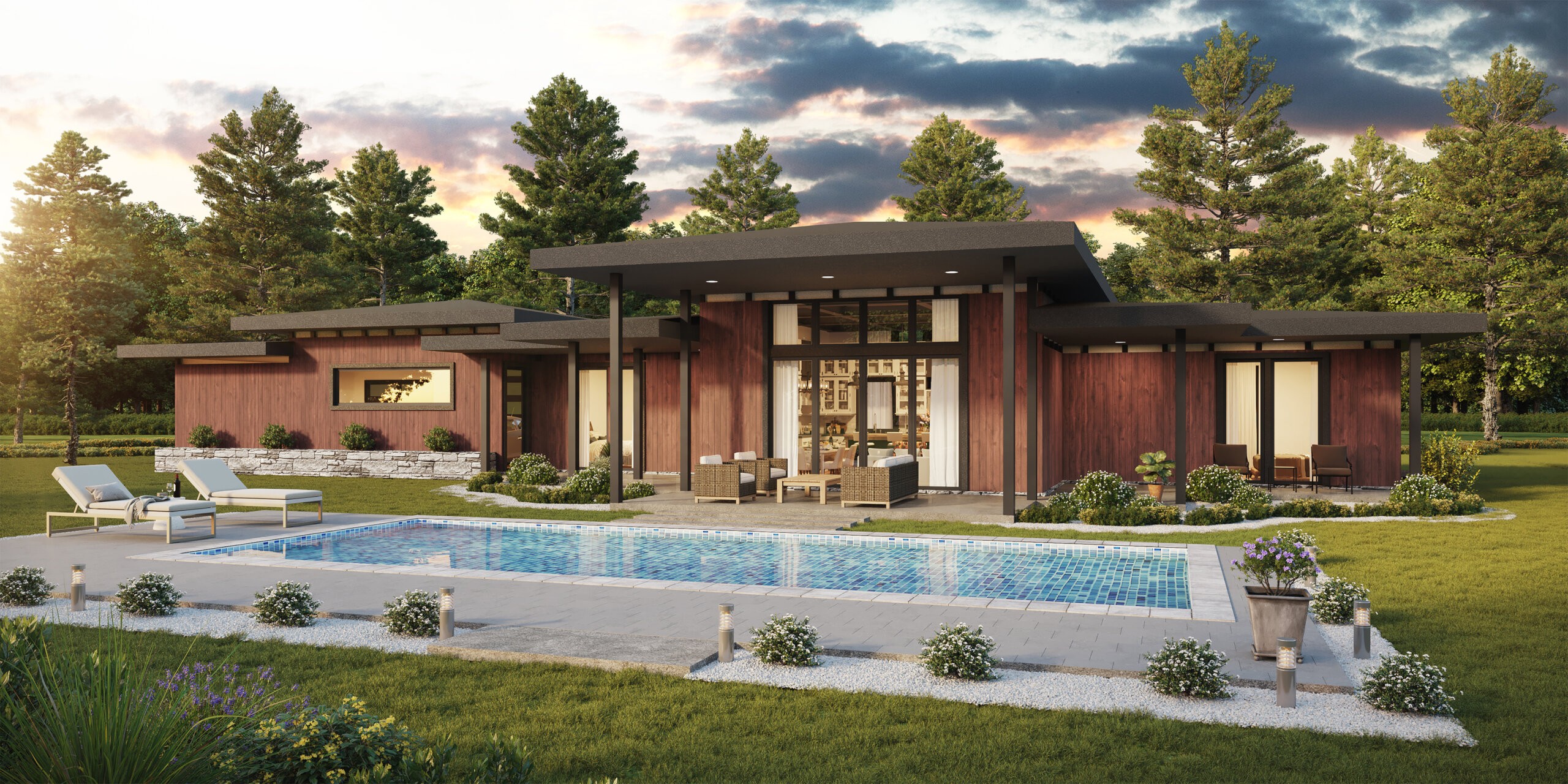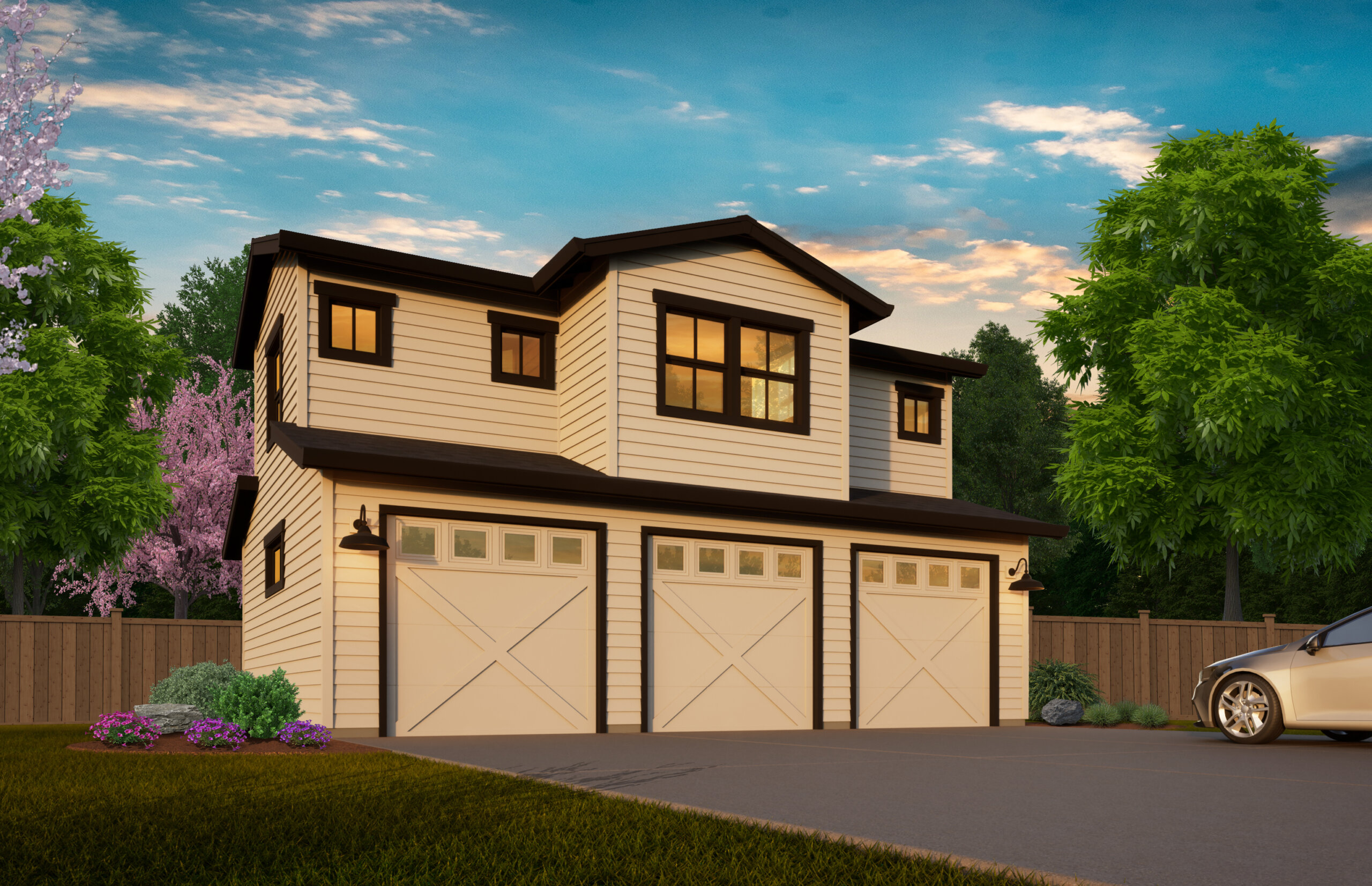Smith Creek Ranch – One Story Narrow Modern Farmhouse – MF-1416
MF-1416
An energy-efficient time tested One story narrow Modern Farmhouse with tons of character.
This builder and homeowner favorite is a certain hit in any modern neighborhood. Not a single square inch has been wasted here in this One story narrow Modern Farmhouse. Entering by the sheltering front porch you are drawn into the open and inviting Great Room area open to the Cooks Kitchen. A more private bedroom is set apart at the back of the home making it perfect for guests, family or even a home office. The Primary Bedroom is near the front with a generous layout including walk-in wardrobe and Double Door entry. At only 30 feet wide this home will fit most any alley load lot. Fall in love with the two car extra deep garage which you almost never find in a home of this size and dimension
Modern Farmhouse Curb Appeal graces the Street Front. This lumber and energy-efficient house plan pleases the senses as well as the pocketbook. This one is designed to Energy Star Standards and takes advantage of advanced framing techniques that not only save construction costs, but increase energy efficiency. You have discovered a Mark Stewart Modern Farmhouse for any neighborhood and budget! This home can be seen live and in person in Pringle Creek in Salem Oregon.
Immerse yourself in the potential of your upcoming living space as you browse through our extensive range of customizable house plans. Add your personal touch to each plan, tailoring them to your preferences. Should a specific design catch your eye, feel free to get in touch with us. Collaboration is vital, and together, we can design a home that harmoniously combines style and comfort.

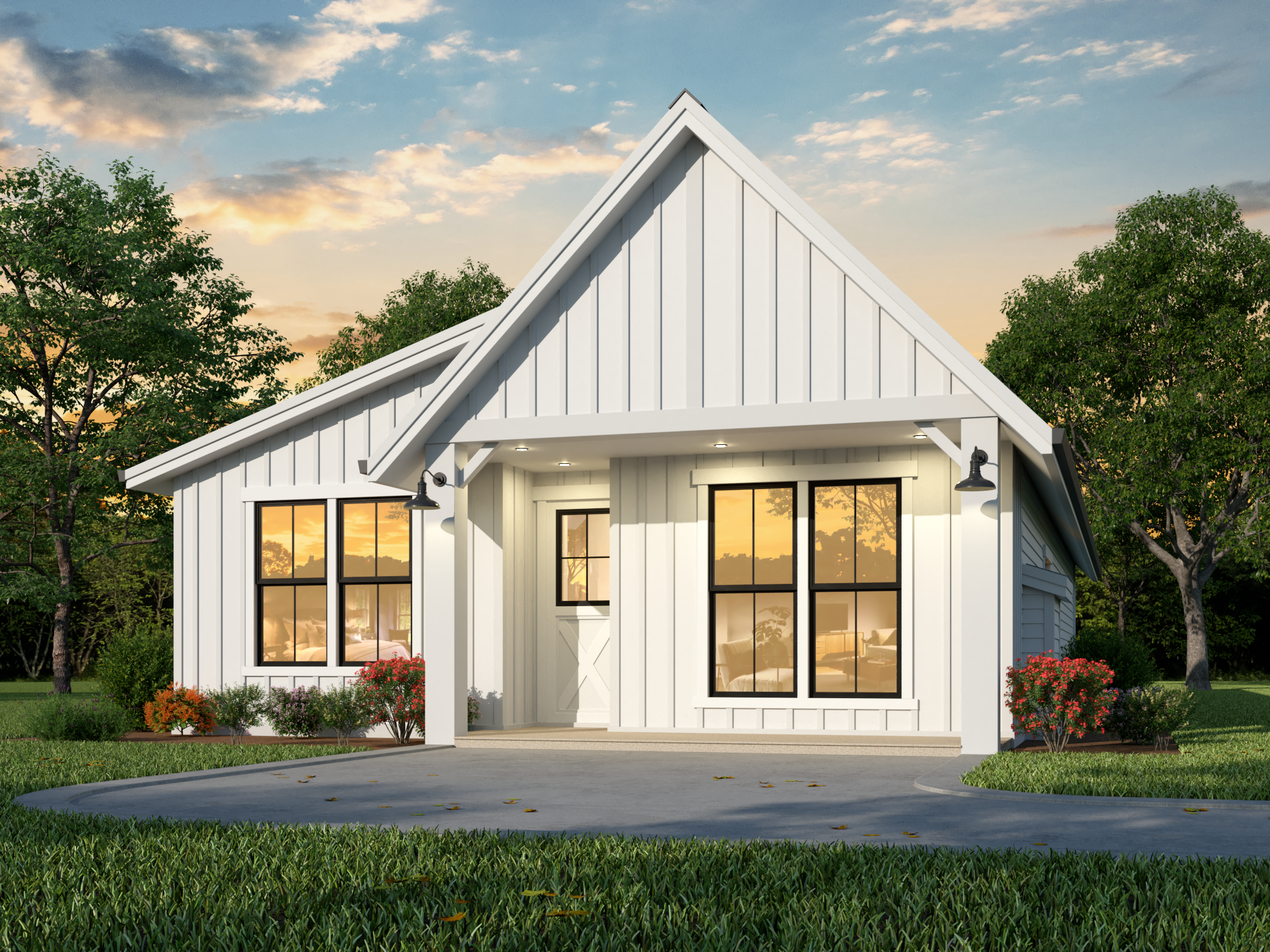
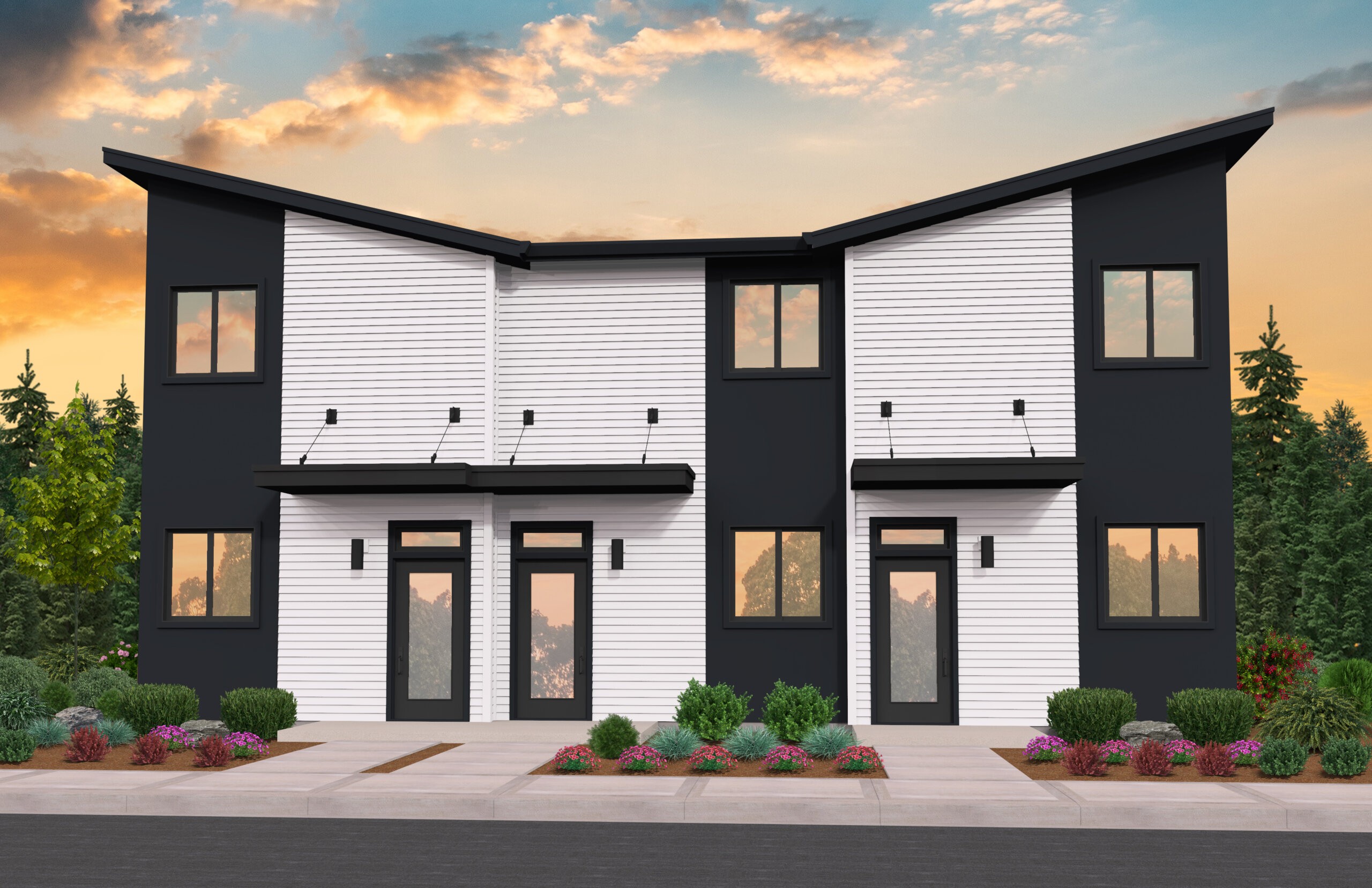
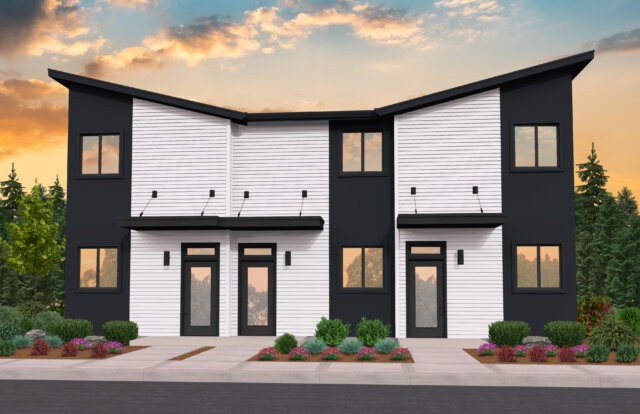 Revel in the intelligent design you will discover in this Skinny Modern Townhouse. Perfectly suited to a rear load garage, this exciting modular house plan offer flexibility to go along with its beauty. This narrow floor plan is tried and true over the years, offering an open concept main floor along with a large rear garage and efficient yet spacious time tested kitchen design. Upstairs are three well designed bedrooms insuring privacy for all and plenty of natural light.
Revel in the intelligent design you will discover in this Skinny Modern Townhouse. Perfectly suited to a rear load garage, this exciting modular house plan offer flexibility to go along with its beauty. This narrow floor plan is tried and true over the years, offering an open concept main floor along with a large rear garage and efficient yet spacious time tested kitchen design. Upstairs are three well designed bedrooms insuring privacy for all and plenty of natural light.